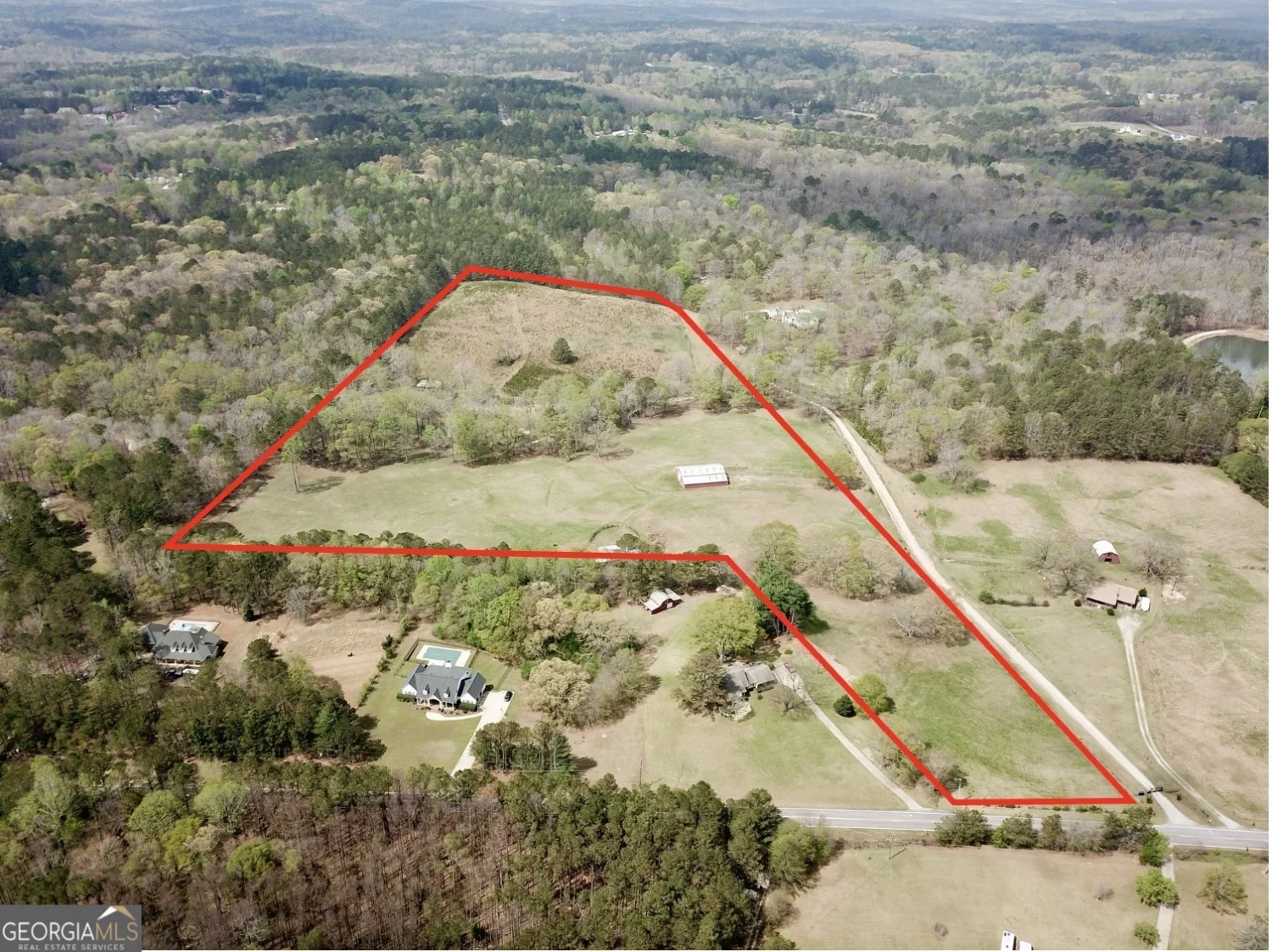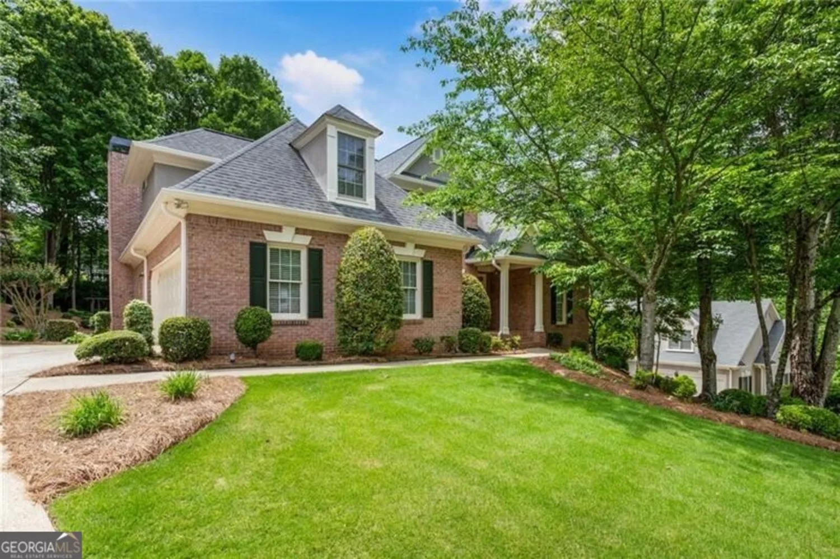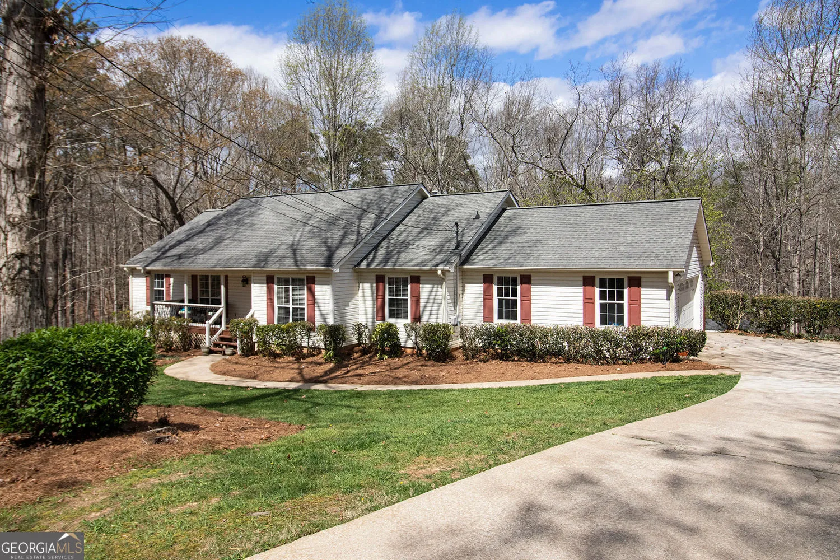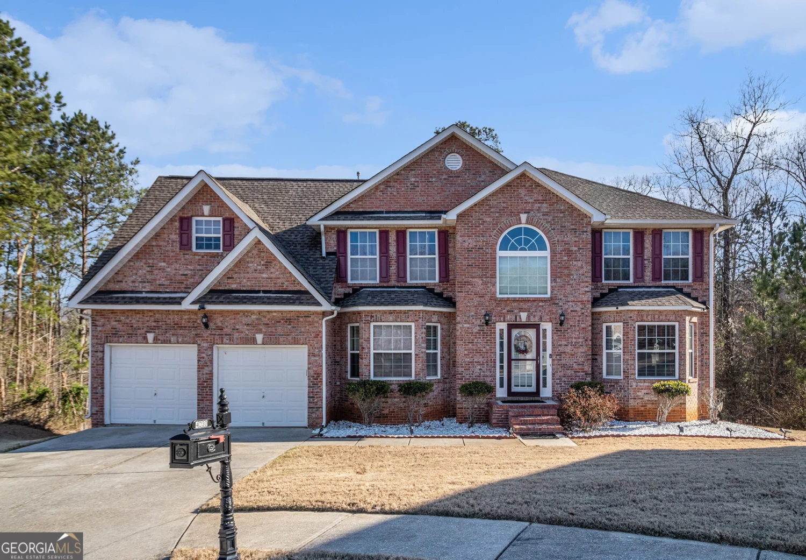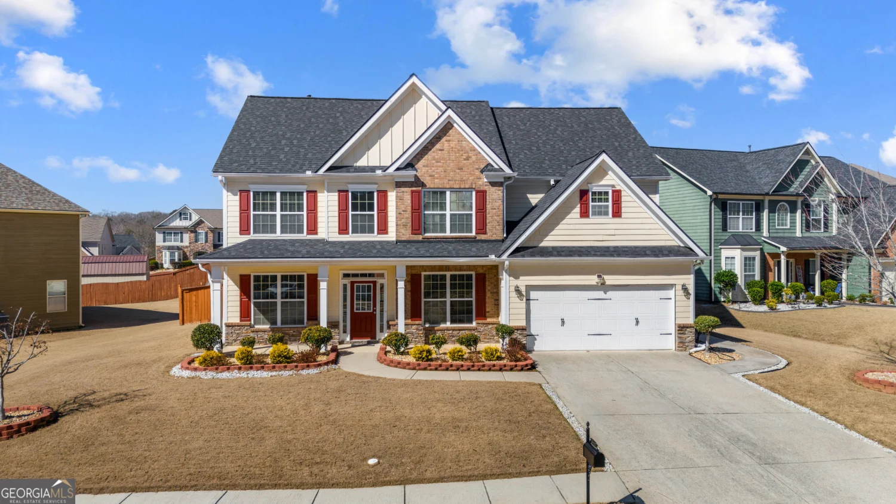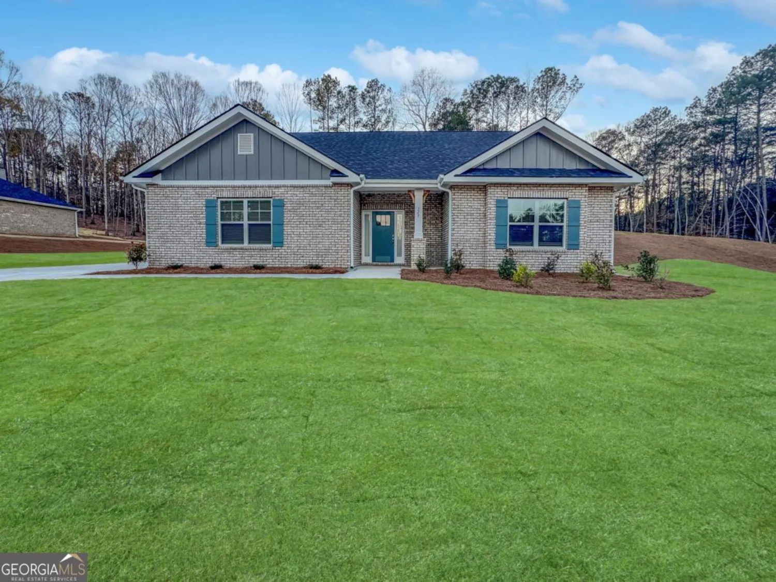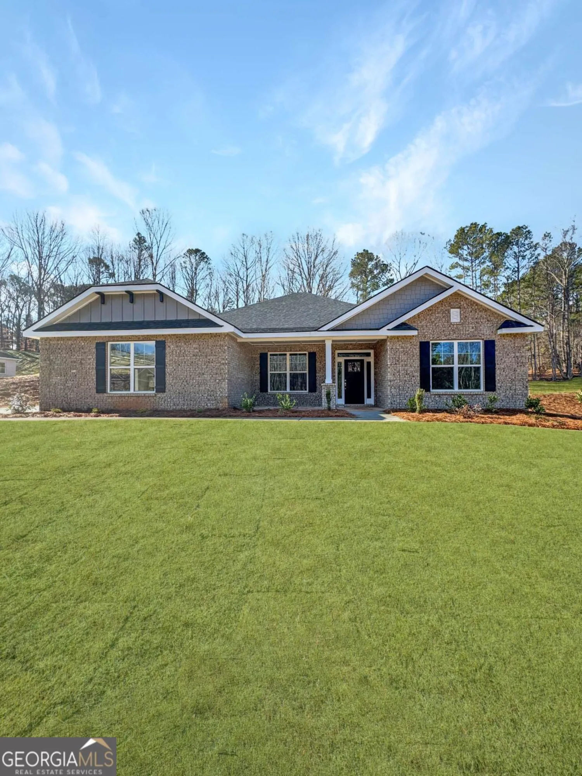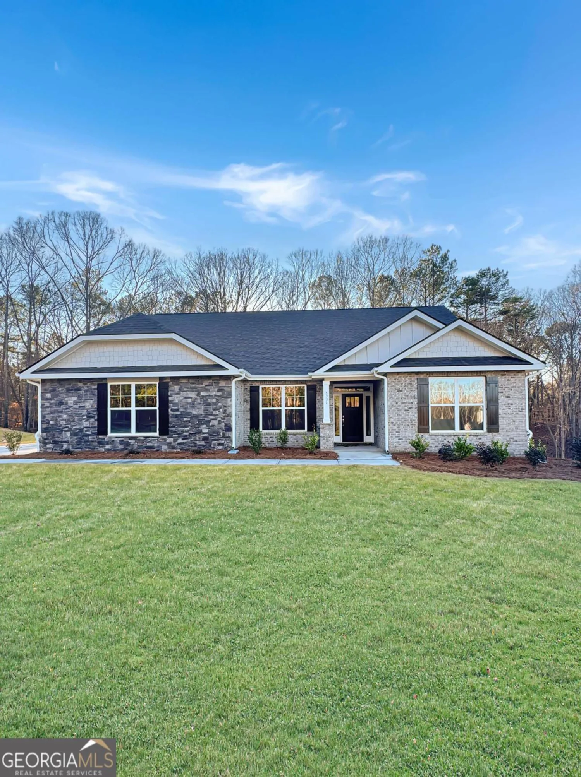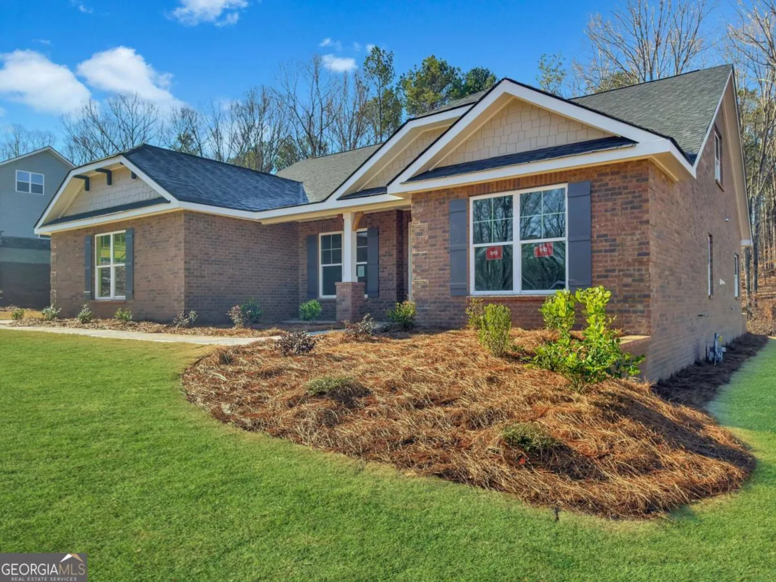7511 biltmore laneDouglasville, GA 30135
7511 biltmore laneDouglasville, GA 30135
Description
Welcome to this spacious and beautifully maintained 5-bedroom, 4.5-bathroom four-sided brick ranch nestled on 1.35 private acres in a quiet, no-HOA neighborhood. This home offers incredible functionality and flexibility, starting with a three-car garage and a large screened-in back porch perfect for relaxing or entertaining. Inside, the main level features a generous kitchen with granite countertops, stainless steel appliances, a breakfast bar, and an open dining area. A separate formal dining room, currently used as a playroom, adds versatility. The family room is warm and inviting with a gas fireplace. The primary suite is a true retreat with vaulted ceilings, a large walk-in closet, and a beautifully updated en suite bathroom featuring a tile shower, soaking tub, and double granite vanity. The finished basement adds even more living space with a full second kitchen, two additional bedrooms, a large living area, and a full bathroom, ideal for guests or multigenerational living. Outside, enjoy a private backyard with a patio and fire pit, as well as a 14 x 45 paved and covered RV storage area complete with power hookup. Located in the sought-after South Douglas Elementary, Fairplay Middle, and Alexander High School district, this home offers the perfect blend of comfort, space, and practicality.
Property Details for 7511 Biltmore Lane
- Subdivision ComplexBiltmore Plantation
- Architectural StyleBrick 4 Side, Ranch
- Num Of Parking Spaces3
- Parking FeaturesGarage, RV/Boat Parking
- Property AttachedNo
LISTING UPDATED:
- StatusActive
- MLS #10516769
- Days on Site5
- Taxes$5,616.47 / year
- MLS TypeResidential
- Year Built2006
- Lot Size1.35 Acres
- CountryDouglas
LISTING UPDATED:
- StatusActive
- MLS #10516769
- Days on Site5
- Taxes$5,616.47 / year
- MLS TypeResidential
- Year Built2006
- Lot Size1.35 Acres
- CountryDouglas
Building Information for 7511 Biltmore Lane
- StoriesTwo
- Year Built2006
- Lot Size1.3500 Acres
Payment Calculator
Term
Interest
Home Price
Down Payment
The Payment Calculator is for illustrative purposes only. Read More
Property Information for 7511 Biltmore Lane
Summary
Location and General Information
- Community Features: None
- Directions: From I-20 West: Take exit 34 for Hwy 5 toward Douglasville. Turn left onto Hwy 5. At the traffic circle, continue straight onto Hwy 5. Turn left onto Biltmore Lane. Home is in the cul-de-sac to the right.
- Coordinates: 33.601519,-84.838864
School Information
- Elementary School: South Douglas
- Middle School: Fairplay
- High School: Alexander
Taxes and HOA Information
- Parcel Number: 00820350020
- Tax Year: 2022
- Association Fee Includes: None
Virtual Tour
Parking
- Open Parking: No
Interior and Exterior Features
Interior Features
- Cooling: Ceiling Fan(s), Central Air
- Heating: Central
- Appliances: Cooktop, Dishwasher, Double Oven, Microwave, Refrigerator, Stainless Steel Appliance(s)
- Basement: Bath Finished, Finished, Partial
- Fireplace Features: Living Room
- Flooring: Carpet, Hardwood, Tile, Vinyl
- Interior Features: Double Vanity, Master On Main Level, Rear Stairs, Separate Shower, Soaking Tub, Tile Bath, Walk-In Closet(s)
- Levels/Stories: Two
- Kitchen Features: Breakfast Area, Breakfast Bar, Pantry, Second Kitchen
- Main Bedrooms: 3
- Total Half Baths: 1
- Bathrooms Total Integer: 5
- Main Full Baths: 3
- Bathrooms Total Decimal: 4
Exterior Features
- Construction Materials: Brick
- Patio And Porch Features: Deck, Porch, Screened
- Roof Type: Composition
- Laundry Features: Other
- Pool Private: No
Property
Utilities
- Sewer: Septic Tank
- Utilities: Electricity Available, Natural Gas Available, Water Available
- Water Source: Public
Property and Assessments
- Home Warranty: Yes
- Property Condition: Resale
Green Features
Lot Information
- Above Grade Finished Area: 2477
- Lot Features: Level
Multi Family
- Number of Units To Be Built: Square Feet
Rental
Rent Information
- Land Lease: Yes
Public Records for 7511 Biltmore Lane
Tax Record
- 2022$5,616.47 ($468.04 / month)
Home Facts
- Beds5
- Baths4
- Total Finished SqFt4,143 SqFt
- Above Grade Finished2,477 SqFt
- Below Grade Finished1,666 SqFt
- StoriesTwo
- Lot Size1.3500 Acres
- StyleSingle Family Residence
- Year Built2006
- APN00820350020
- CountyDouglas
- Fireplaces1


