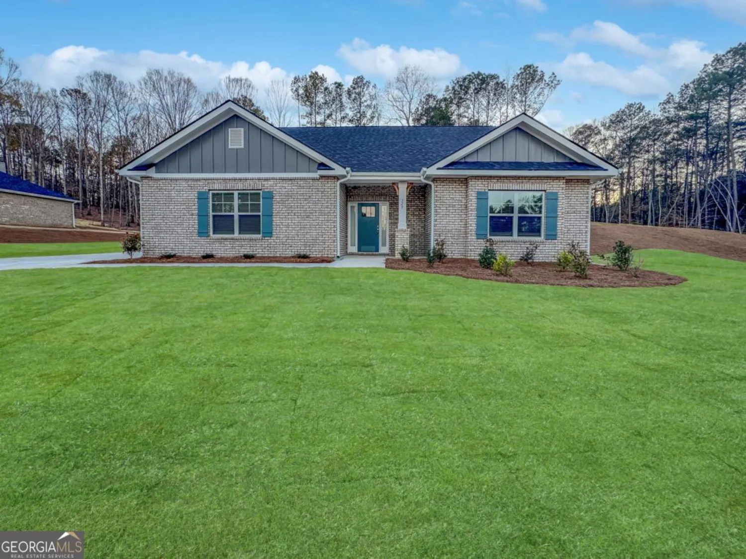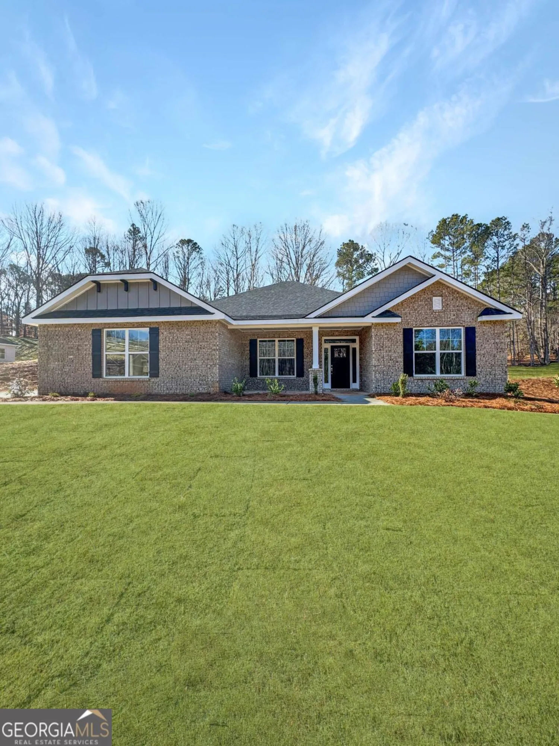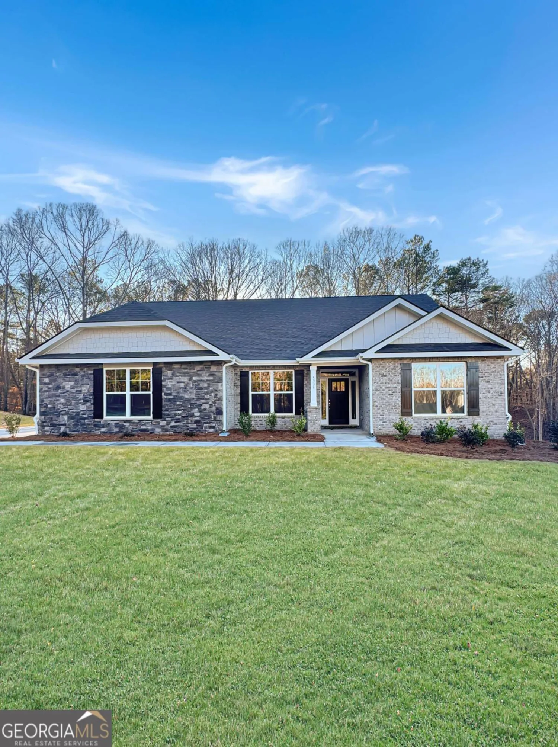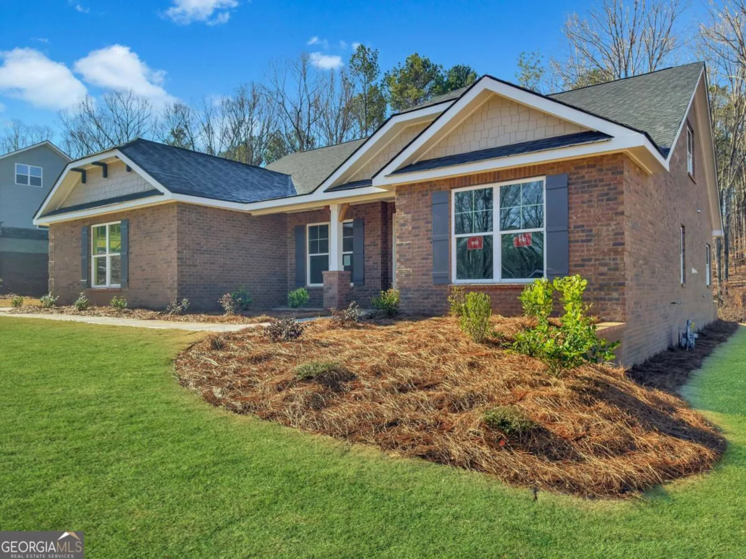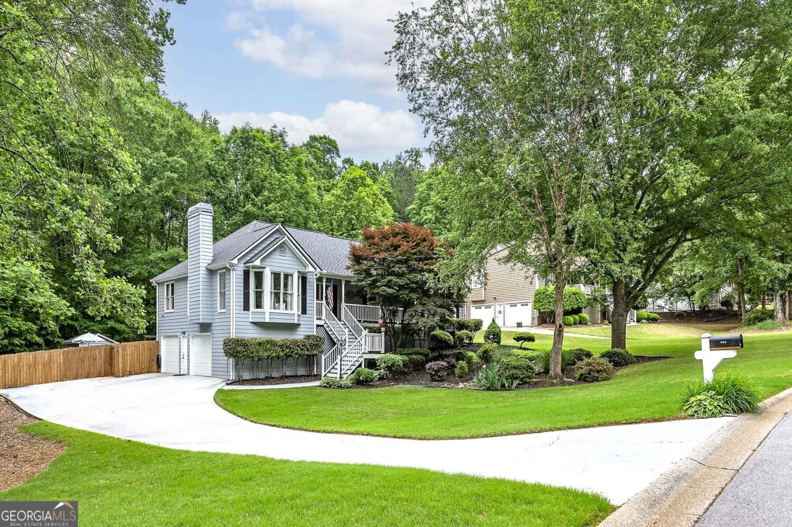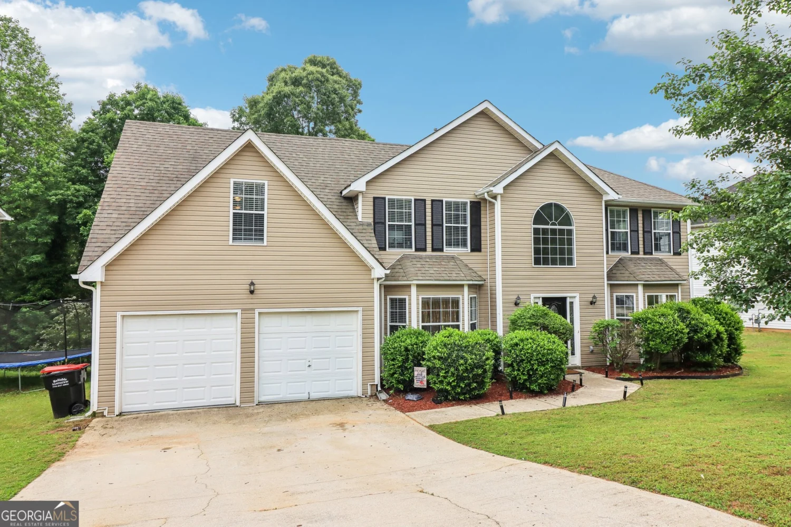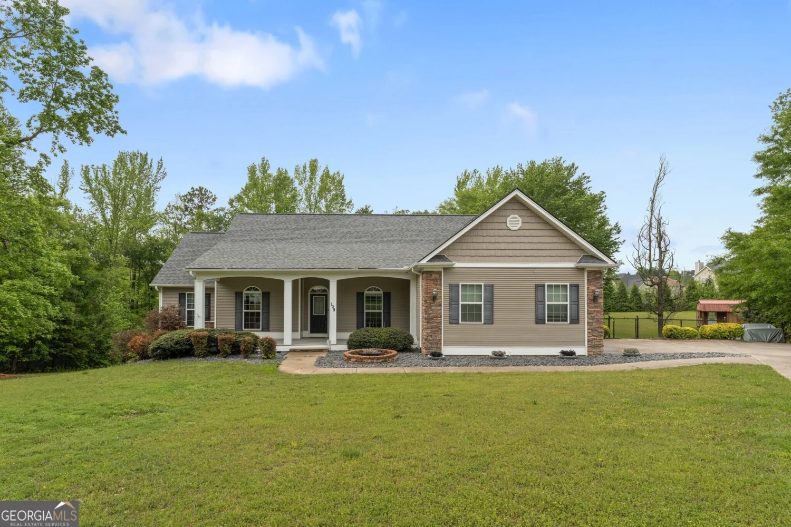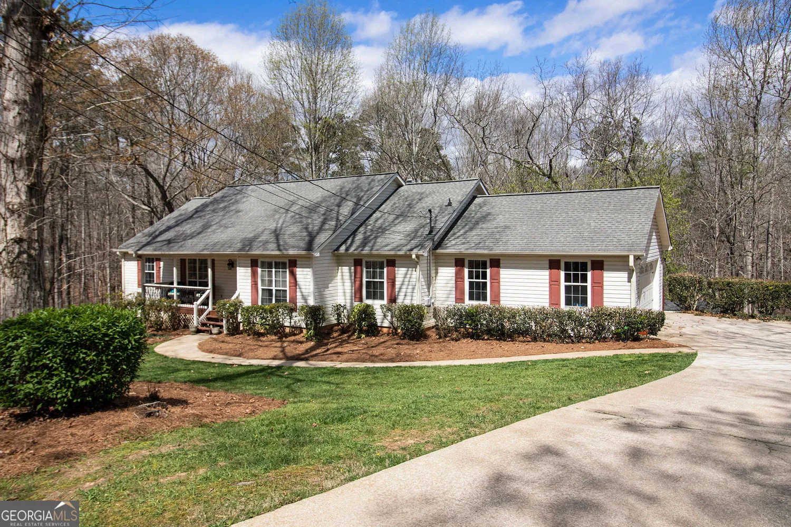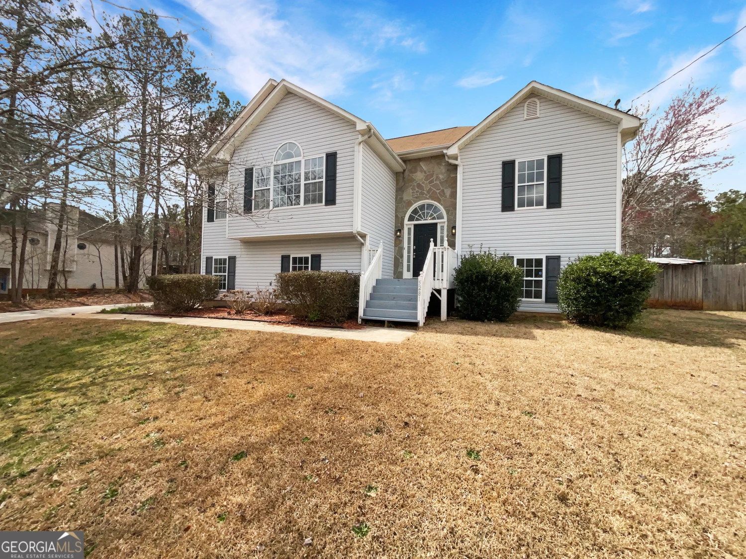4616 town manor driveDouglasville, GA 30135
4616 town manor driveDouglasville, GA 30135
Description
Beautiful home with traditional charm in the coveted Hampton Mills community! Downstairs offers an open concept in the main living area for entertaining and family gatherings. Also find a spacious bedroom on the main level with a private on suite. Off of the kitchen there is entry to a large 3 car garage with a heated storage space that can be converted to a bonus room or home office. Upstairs features a total of 4 bedrooms and 3 baths to include an oversized master bedroom and bath, 2 bedrooms are connected by a jack and jill bathroom and an additional bedroom with a private on suite. Additionally, there is a spacious loft that can be used as a secondary living area or for entertaining. This is a swim/tennis community that features an active HOA to preserve itCOs value and appeal.
Property Details for 4616 TOWN MANOR Drive
- Subdivision ComplexHampton Mills
- Architectural StyleBrick Front, Traditional
- Parking FeaturesGarage
- Property AttachedYes
LISTING UPDATED:
- StatusActive
- MLS #10510330
- Days on Site14
- Taxes$4,788 / year
- HOA Fees$650 / month
- MLS TypeResidential
- Year Built2007
- Lot Size0.34 Acres
- CountryDouglas
LISTING UPDATED:
- StatusActive
- MLS #10510330
- Days on Site14
- Taxes$4,788 / year
- HOA Fees$650 / month
- MLS TypeResidential
- Year Built2007
- Lot Size0.34 Acres
- CountryDouglas
Building Information for 4616 TOWN MANOR Drive
- StoriesTwo
- Year Built2007
- Lot Size0.3440 Acres
Payment Calculator
Term
Interest
Home Price
Down Payment
The Payment Calculator is for illustrative purposes only. Read More
Property Information for 4616 TOWN MANOR Drive
Summary
Location and General Information
- Community Features: Playground, Pool, Tennis Court(s)
- Directions: Please use GPS.
- Coordinates: 33.694205,-84.727659
School Information
- Elementary School: Chapel Hill
- Middle School: Chapel Hill
- High School: Chapel Hill
Taxes and HOA Information
- Parcel Number: 00430150178
- Tax Year: 2024
- Association Fee Includes: Maintenance Grounds, Swimming, Tennis
Virtual Tour
Parking
- Open Parking: No
Interior and Exterior Features
Interior Features
- Cooling: Zoned
- Heating: Natural Gas, Zoned
- Appliances: Dishwasher, Disposal, Microwave
- Basement: None
- Fireplace Features: Living Room
- Flooring: Carpet, Hardwood, Other
- Interior Features: Double Vanity, In-Law Floorplan, Walk-In Closet(s)
- Levels/Stories: Two
- Kitchen Features: Breakfast Area, Kitchen Island, Pantry, Walk-in Pantry
- Foundation: Slab
- Main Bedrooms: 1
- Total Half Baths: 1
- Bathrooms Total Integer: 5
- Main Full Baths: 1
- Bathrooms Total Decimal: 4
Exterior Features
- Construction Materials: Vinyl Siding
- Fencing: Back Yard, Front Yard
- Roof Type: Composition
- Security Features: Smoke Detector(s)
- Laundry Features: Upper Level
- Pool Private: No
Property
Utilities
- Sewer: Public Sewer
- Utilities: Cable Available, Electricity Available, Natural Gas Available, Sewer Available, Water Available
- Water Source: Public
Property and Assessments
- Home Warranty: Yes
- Property Condition: Resale
Green Features
Lot Information
- Above Grade Finished Area: 4248
- Common Walls: No Common Walls
- Lot Features: Other
Multi Family
- Number of Units To Be Built: Square Feet
Rental
Rent Information
- Land Lease: Yes
Public Records for 4616 TOWN MANOR Drive
Tax Record
- 2024$4,788.00 ($399.00 / month)
Home Facts
- Beds5
- Baths4
- Total Finished SqFt4,248 SqFt
- Above Grade Finished4,248 SqFt
- StoriesTwo
- Lot Size0.3440 Acres
- StyleSingle Family Residence
- Year Built2007
- APN00430150178
- CountyDouglas
- Fireplaces1


