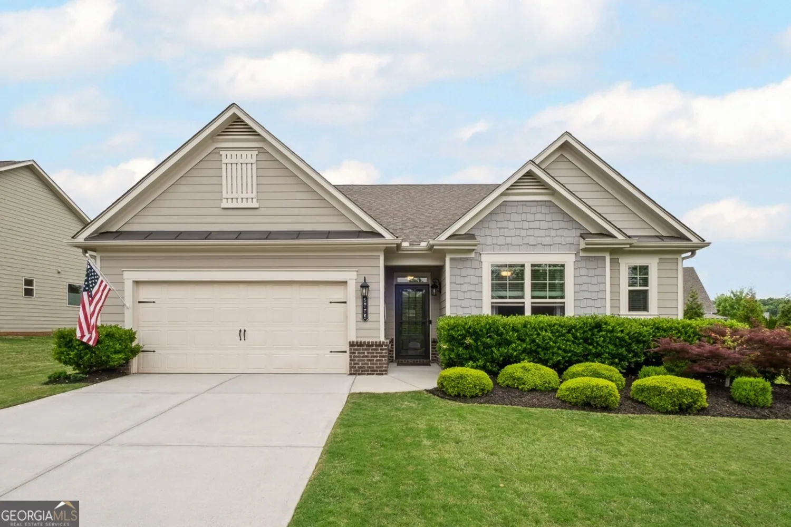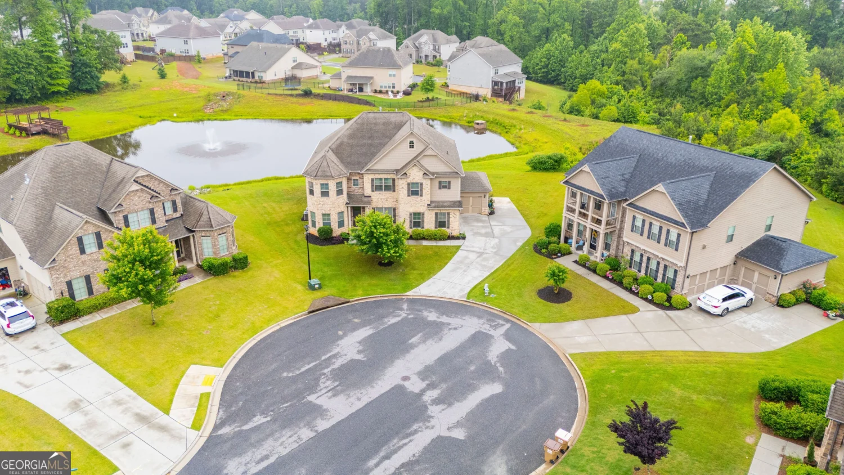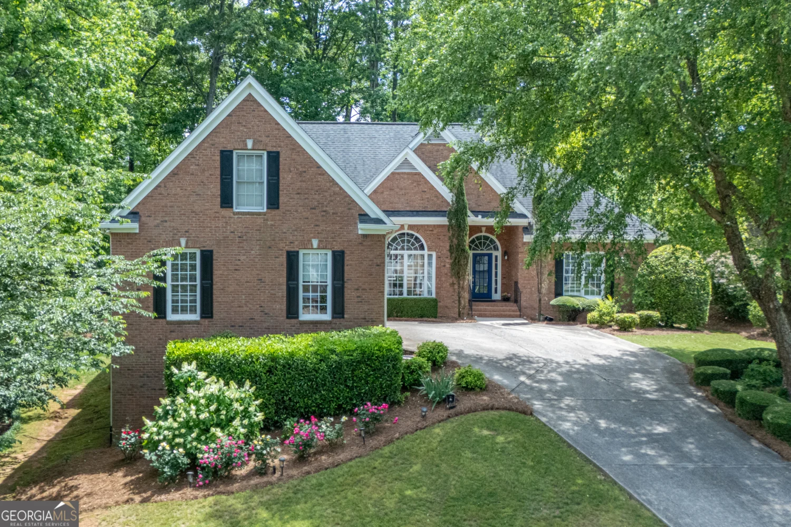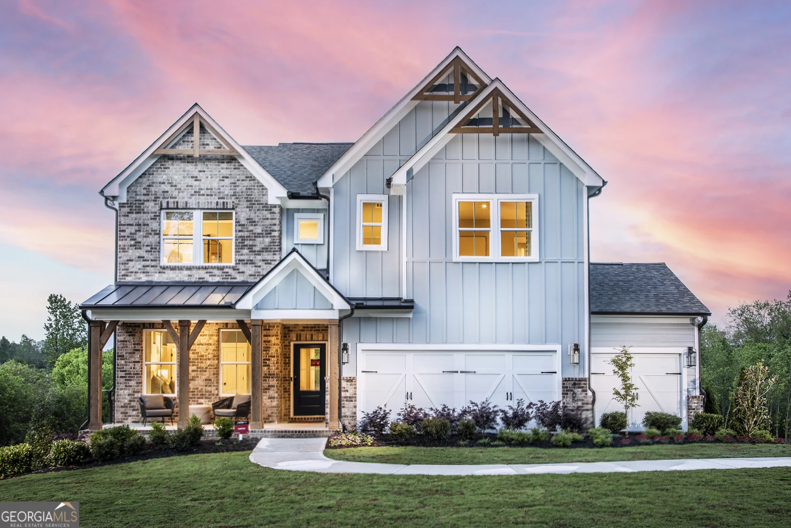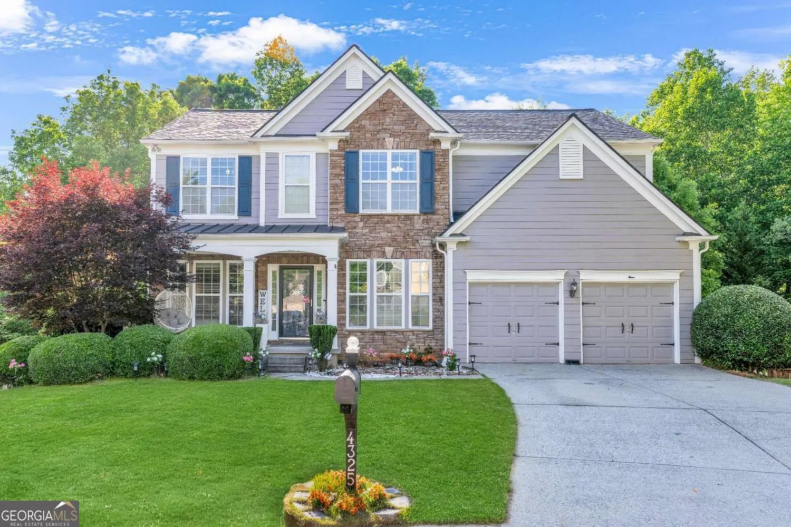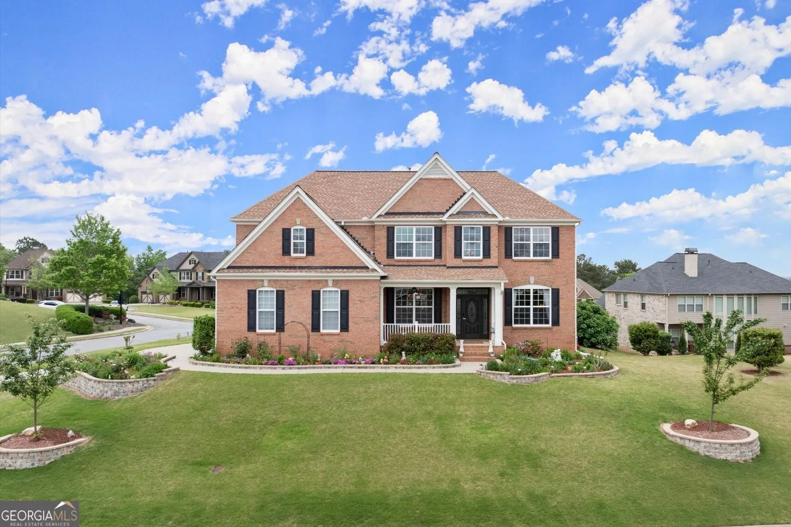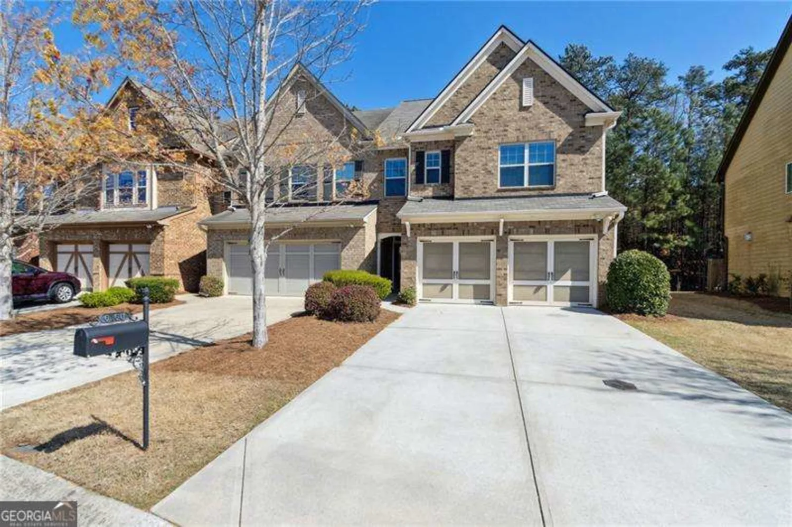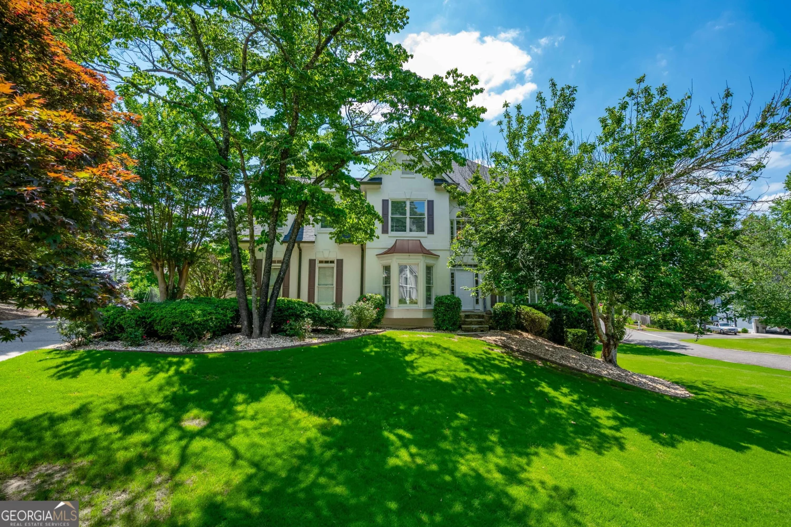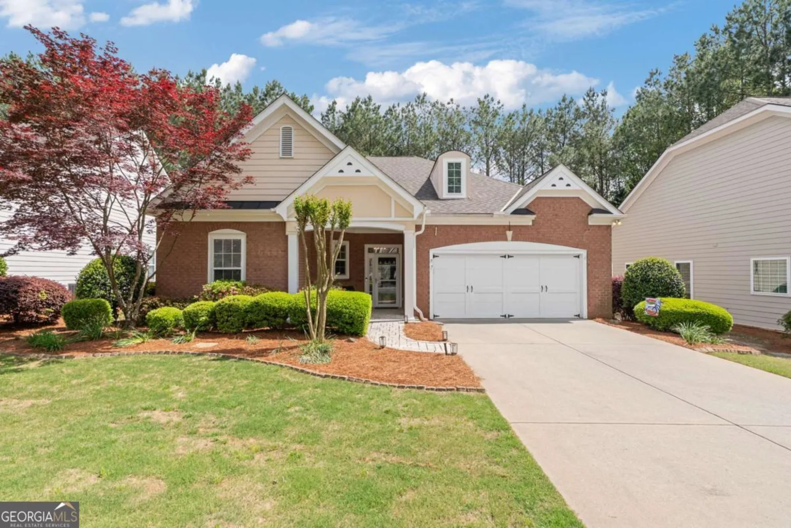4215 idlewood driveCumming, GA 30040
4215 idlewood driveCumming, GA 30040
Description
Welcome to 4215 Idlewood Drive. This 5 Bedroom 4 bath home boasts nearly 4200 sq ft in the desired West Forsyth High School District! Enter the home to a soaring vaulted foyer. The main level showcases 10' ceilings throughout, a very large living room overlooking the kitchen and outdoor living space. The kitchen is anchored by the beautiful Zline Range, granite countertops and open concept. Additionally on the main level you will find a spacious guest bedroom, large dining room built for a table set for 12, an office and a full bathroom. Upstairs you are greeted with 3 ample sized bedrooms, all with vaulted ceilings, 2 bathrooms, loft space and a laundry room. The most impressive piece of this home - the primary suite - is the size of a 3 car garage. Let that sink in. This gives you an enormous amount of space for all your bedroom furniture and sitting areas and even has a tucked away area to cozy up by the fire. Have peace of mind with an HVAC that was replaced in 2023 and the roof that was replaced in 2021! Located just steps away from all the neighborhood amenities, this home welcomes you with top rated schools, a bustling neighborhood and easy access to major roads in Cumming! Book your showing today. Reach out to the listing agent, Patrick Casey with any questions.
Property Details for 4215 Idlewood Drive
- Subdivision ComplexEvans Farm
- Architectural StyleBrick Front, Contemporary, Traditional
- ExteriorGarden
- Parking FeaturesBasement, Garage, Garage Door Opener
- Property AttachedYes
LISTING UPDATED:
- StatusActive
- MLS #10507666
- Days on Site35
- Taxes$5,250 / year
- HOA Fees$810 / month
- MLS TypeResidential
- Year Built2010
- Lot Size0.21 Acres
- CountryForsyth
LISTING UPDATED:
- StatusActive
- MLS #10507666
- Days on Site35
- Taxes$5,250 / year
- HOA Fees$810 / month
- MLS TypeResidential
- Year Built2010
- Lot Size0.21 Acres
- CountryForsyth
Building Information for 4215 Idlewood Drive
- StoriesTwo
- Year Built2010
- Lot Size0.2100 Acres
Payment Calculator
Term
Interest
Home Price
Down Payment
The Payment Calculator is for illustrative purposes only. Read More
Property Information for 4215 Idlewood Drive
Summary
Location and General Information
- Community Features: Park, Playground, Pool, Sidewalks, Street Lights, Tennis Court(s), Walk To Schools, Near Shopping
- Directions: Please use GPS.
- Coordinates: 34.236349,-84.236464
School Information
- Elementary School: Sawnee
- Middle School: Liberty
- High School: West Forsyth
Taxes and HOA Information
- Parcel Number: 032 266
- Tax Year: 2024
- Association Fee Includes: Swimming, Tennis
Virtual Tour
Parking
- Open Parking: No
Interior and Exterior Features
Interior Features
- Cooling: Ceiling Fan(s), Central Air, Electric, Zoned
- Heating: Central, Forced Air, Natural Gas
- Appliances: Dishwasher, Disposal, Gas Water Heater, Microwave, Oven/Range (Combo), Refrigerator, Stainless Steel Appliance(s)
- Basement: None
- Fireplace Features: Gas Log, Gas Starter, Living Room, Master Bedroom
- Flooring: Carpet, Hardwood, Tile
- Interior Features: Beamed Ceilings, Bookcases, Double Vanity, Separate Shower, Soaking Tub, Tile Bath, Tray Ceiling(s), Entrance Foyer, Vaulted Ceiling(s), Walk-In Closet(s)
- Levels/Stories: Two
- Kitchen Features: Breakfast Area, Breakfast Bar, Breakfast Room, Kitchen Island, Solid Surface Counters, Walk-in Pantry
- Foundation: Slab
- Main Bedrooms: 1
- Bathrooms Total Integer: 4
- Main Full Baths: 1
- Bathrooms Total Decimal: 4
Exterior Features
- Construction Materials: Other
- Fencing: Back Yard, Privacy, Wood
- Patio And Porch Features: Deck, Porch
- Roof Type: Composition
- Security Features: Smoke Detector(s)
- Laundry Features: Upper Level
- Pool Private: No
- Other Structures: Shed(s)
Property
Utilities
- Sewer: Public Sewer
- Utilities: Cable Available, Electricity Available, High Speed Internet, Natural Gas Available, Phone Available, Sewer Available, Underground Utilities, Water Available
- Water Source: Public
Property and Assessments
- Home Warranty: Yes
- Property Condition: Resale
Green Features
- Green Energy Efficient: Thermostat, Windows
Lot Information
- Above Grade Finished Area: 4132
- Common Walls: No Common Walls
- Lot Features: Level, Private
Multi Family
- Number of Units To Be Built: Square Feet
Rental
Rent Information
- Land Lease: Yes
Public Records for 4215 Idlewood Drive
Tax Record
- 2024$5,250.00 ($437.50 / month)
Home Facts
- Beds5
- Baths4
- Total Finished SqFt4,132 SqFt
- Above Grade Finished4,132 SqFt
- StoriesTwo
- Lot Size0.2100 Acres
- StyleSingle Family Residence
- Year Built2010
- APN032 266
- CountyForsyth
- Fireplaces2


