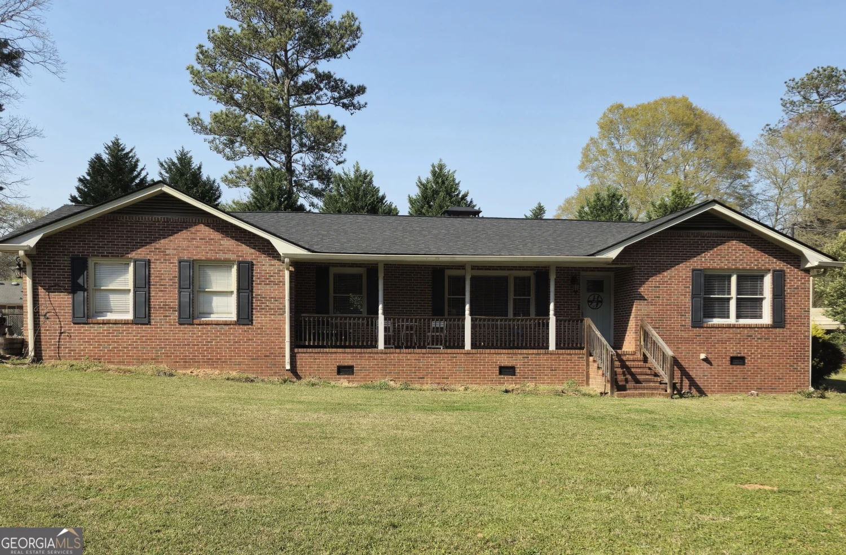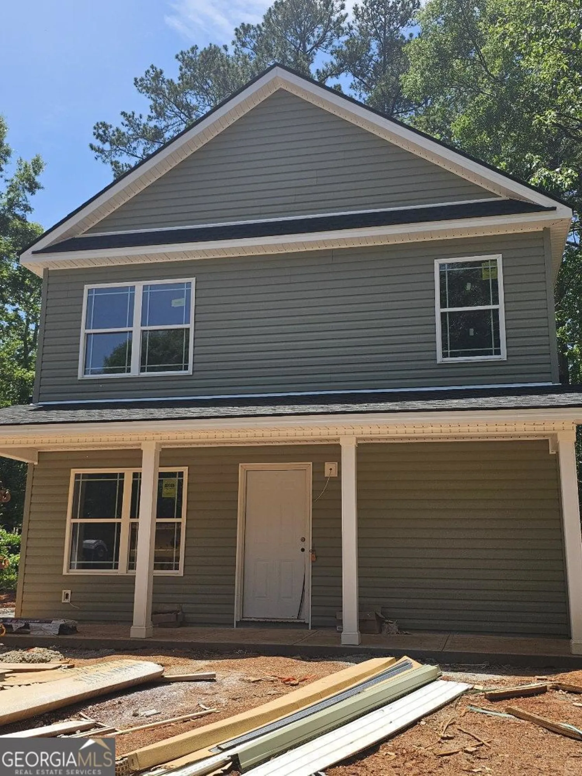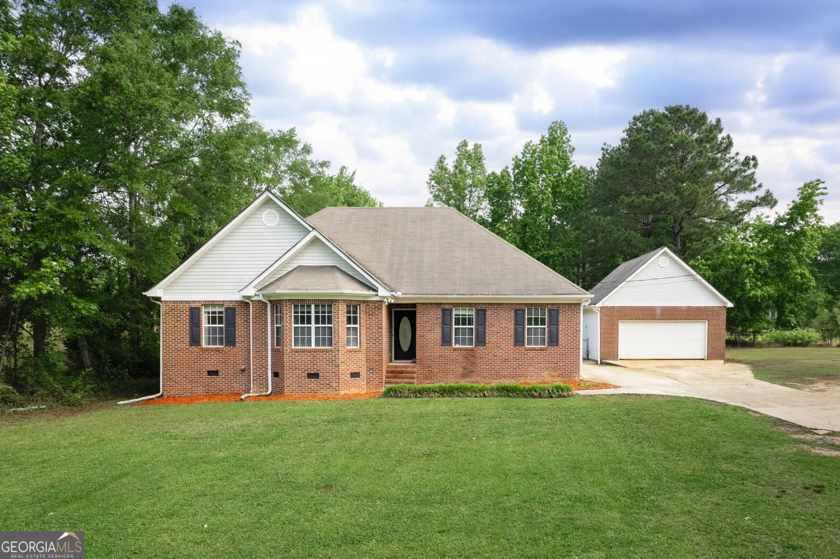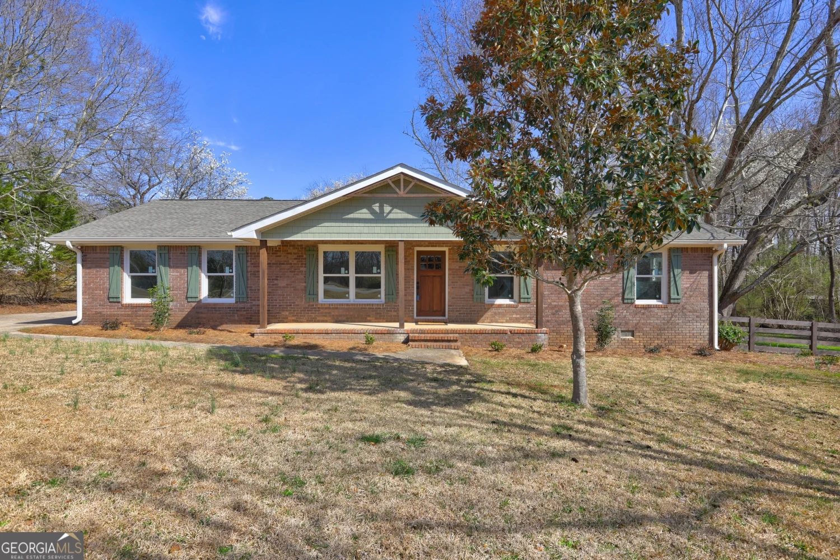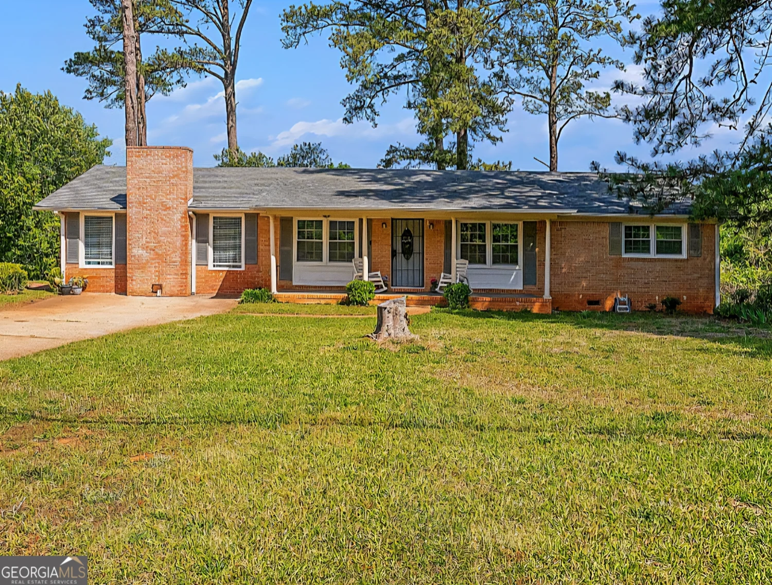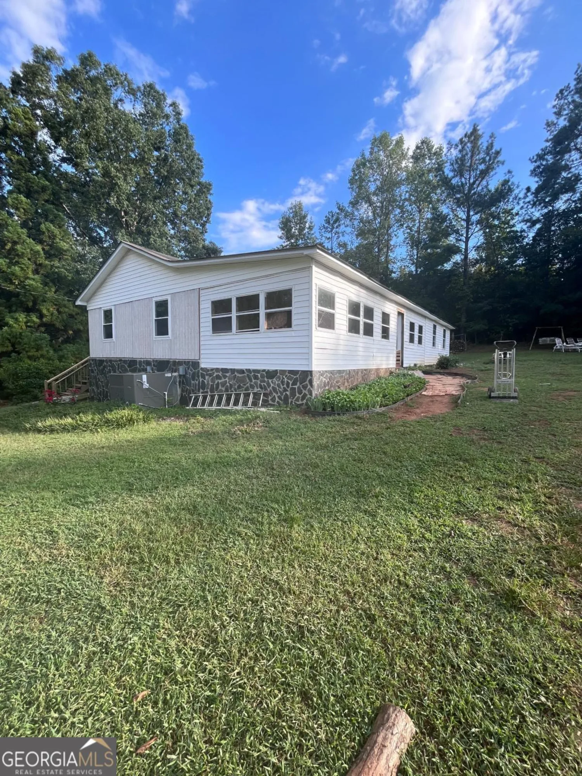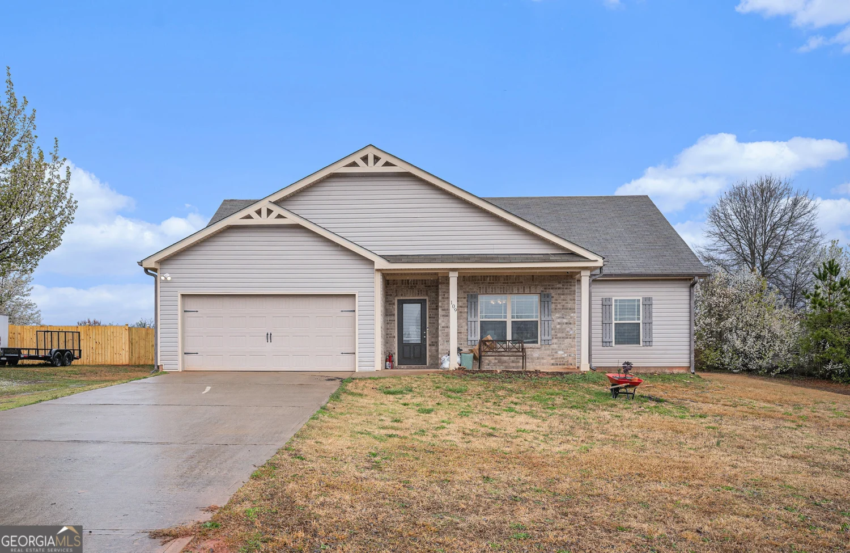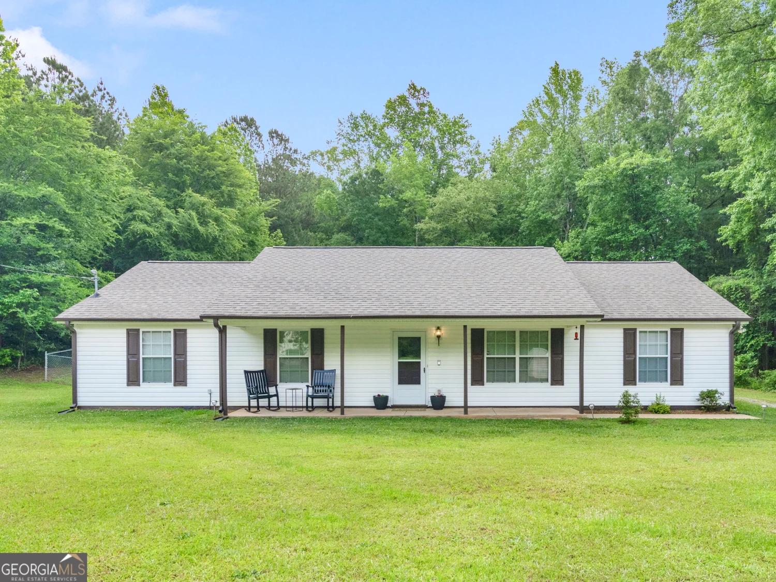107 southside driveGriffin, GA 30224
107 southside driveGriffin, GA 30224
Description
Do not miss this 4 sided brick home with unfinished half basement in established neighborhood in Griffin. Double carport and tiled front porch welcome you to the well built home. Light filled Great Room goes from the front to rear of the home making entertaining a breeze. Dining Room is open to the kitchen with ample cabinets. Kitchen includes dishwasher (new) range, oven, and refrigerator. The laundry is conveniently located behind doors at the entry from the carport. The other side of the home has three large bedrooms, and two vintage baths. The primary has a bath with shower. There is a large storage room located off the carport and also the half basement (with windows and outside access). The HVAC system is 4 years old, fresh paint on outside and inside of the home, and great landscaping. Make this classic home your own! Crescent Road Elem & Rehoboth Middle Schools.
Property Details for 107 Southside Drive
- Subdivision ComplexNone
- Architectural StyleBrick 4 Side, Ranch
- Num Of Parking Spaces2
- Parking FeaturesCarport
- Property AttachedYes
- Waterfront FeaturesNo Dock Or Boathouse
LISTING UPDATED:
- StatusActive
- MLS #10507682
- Days on Site19
- Taxes$2,145 / year
- MLS TypeResidential
- Year Built1971
- Lot Size0.45 Acres
- CountrySpalding
LISTING UPDATED:
- StatusActive
- MLS #10507682
- Days on Site19
- Taxes$2,145 / year
- MLS TypeResidential
- Year Built1971
- Lot Size0.45 Acres
- CountrySpalding
Building Information for 107 Southside Drive
- StoriesOne
- Year Built1971
- Lot Size0.4500 Acres
Payment Calculator
Term
Interest
Home Price
Down Payment
The Payment Calculator is for illustrative purposes only. Read More
Property Information for 107 Southside Drive
Summary
Location and General Information
- Community Features: Walk To Schools, Near Shopping
- Directions: From downtown Griffin: S Hill St turn into Zebulon Rd. Turn Right on Southside Dr GPS friendly.
- Coordinates: 33.210804,-84.284721
School Information
- Elementary School: Crescent Road
- Middle School: Rehoboth Road
- High School: Spalding
Taxes and HOA Information
- Parcel Number: 143 06025
- Tax Year: 2024
- Association Fee Includes: None
Virtual Tour
Parking
- Open Parking: No
Interior and Exterior Features
Interior Features
- Cooling: Central Air, Electric
- Heating: Central, Natural Gas
- Appliances: Dishwasher, Gas Water Heater, Refrigerator
- Basement: Daylight, Exterior Entry, Partial, Unfinished
- Flooring: Carpet, Tile, Vinyl
- Interior Features: Master On Main Level, Other
- Levels/Stories: One
- Foundation: Block
- Main Bedrooms: 3
- Bathrooms Total Integer: 2
- Main Full Baths: 2
- Bathrooms Total Decimal: 2
Exterior Features
- Construction Materials: Other
- Patio And Porch Features: Deck
- Roof Type: Other
- Security Features: Carbon Monoxide Detector(s), Smoke Detector(s)
- Laundry Features: Laundry Closet
- Pool Private: No
Property
Utilities
- Sewer: Septic Tank
- Utilities: Cable Available, Electricity Available, Natural Gas Available, Phone Available, Water Available
- Water Source: Public
- Electric: 220 Volts
Property and Assessments
- Home Warranty: Yes
- Property Condition: Resale
Green Features
- Green Energy Efficient: Appliances, Doors, Roof, Thermostat, Water Heater
Lot Information
- Above Grade Finished Area: 1425
- Common Walls: No Common Walls
- Lot Features: Other
- Waterfront Footage: No Dock Or Boathouse
Multi Family
- Number of Units To Be Built: Square Feet
Rental
Rent Information
- Land Lease: Yes
Public Records for 107 Southside Drive
Tax Record
- 2024$2,145.00 ($178.75 / month)
Home Facts
- Beds3
- Baths2
- Total Finished SqFt1,425 SqFt
- Above Grade Finished1,425 SqFt
- StoriesOne
- Lot Size0.4500 Acres
- StyleSingle Family Residence
- Year Built1971
- APN143 06025
- CountySpalding


