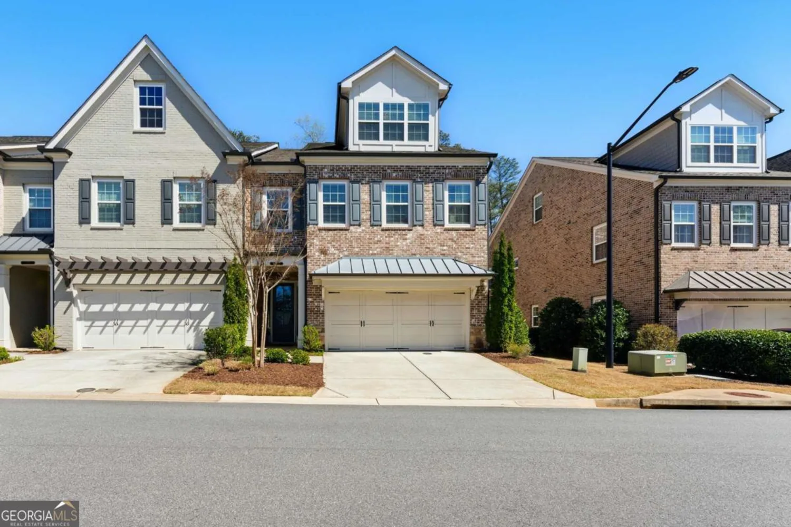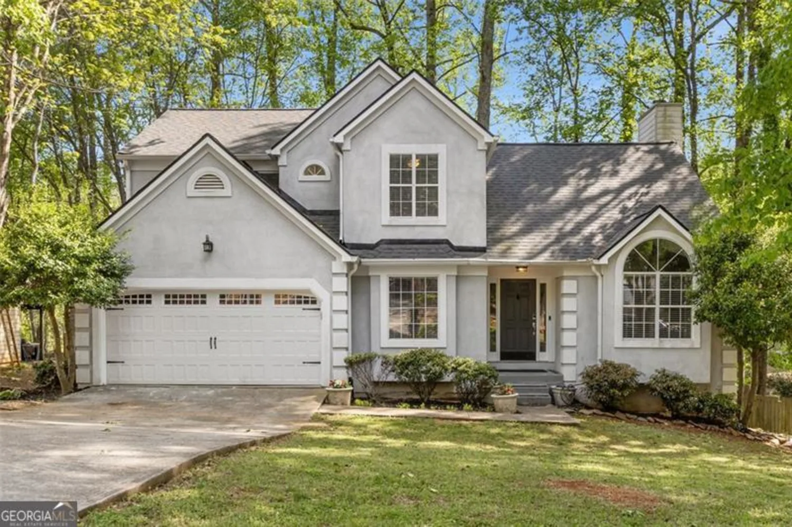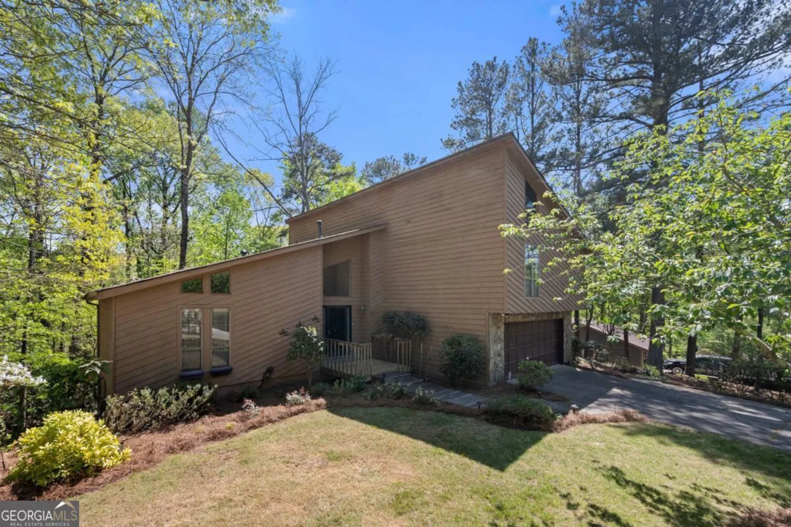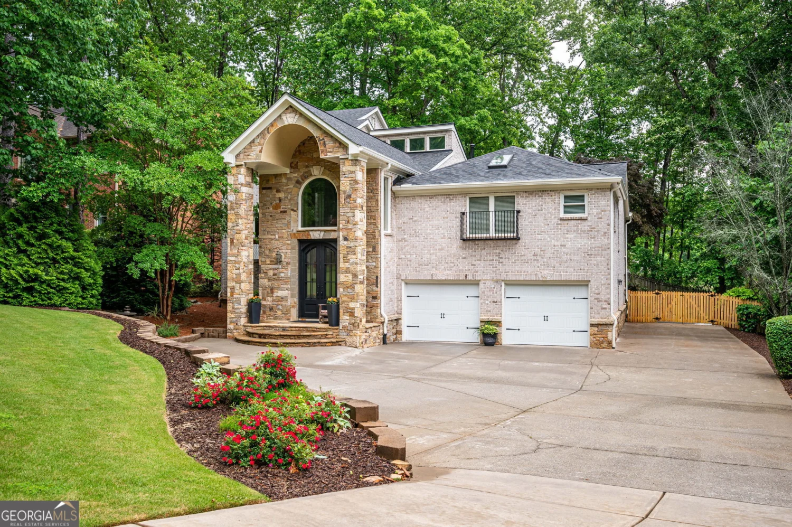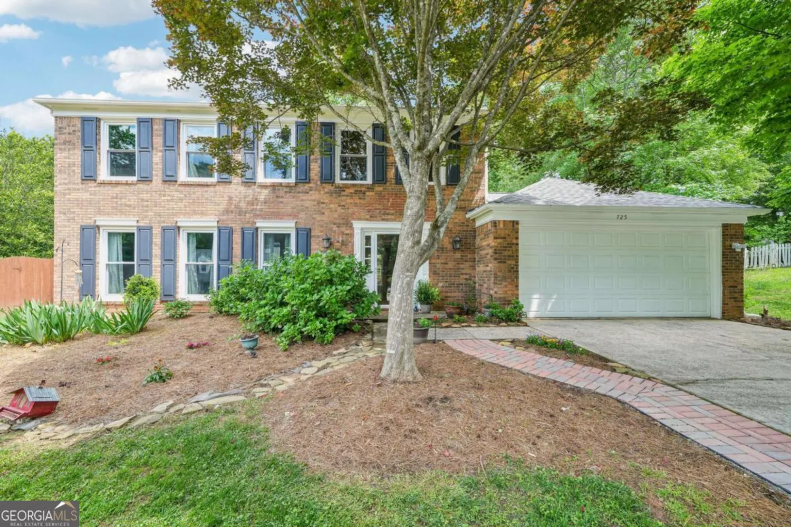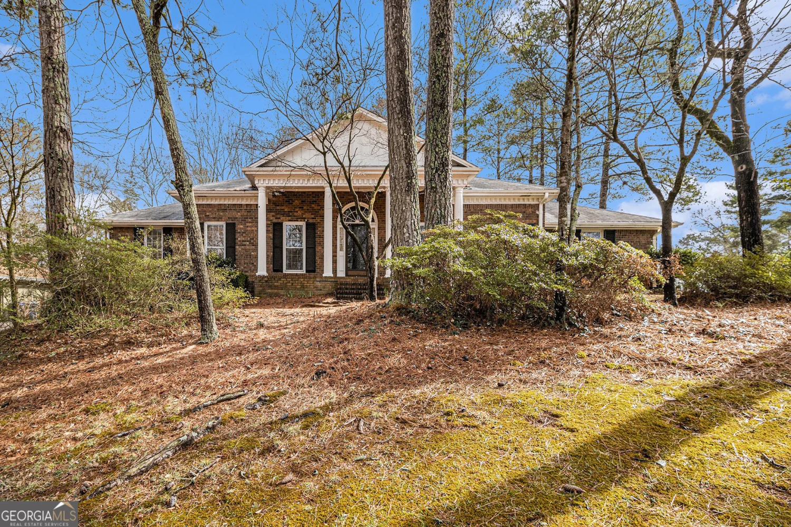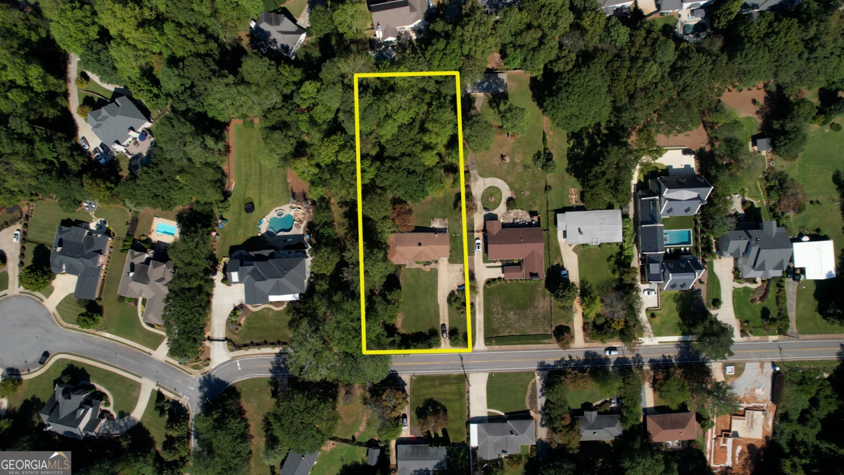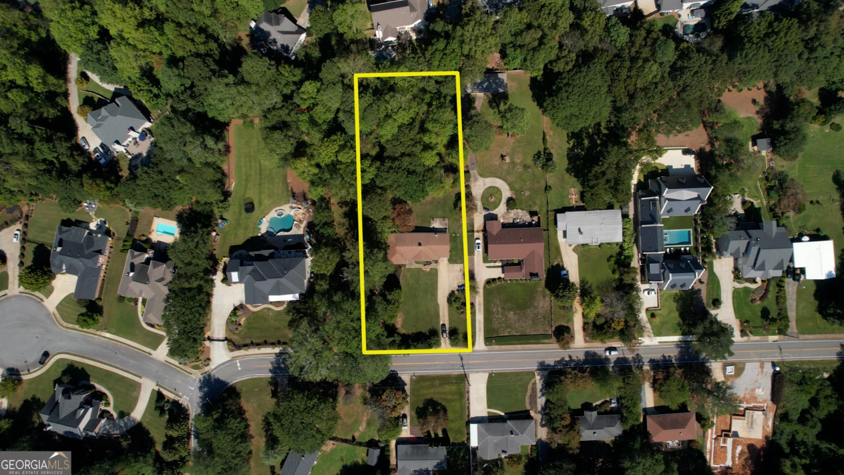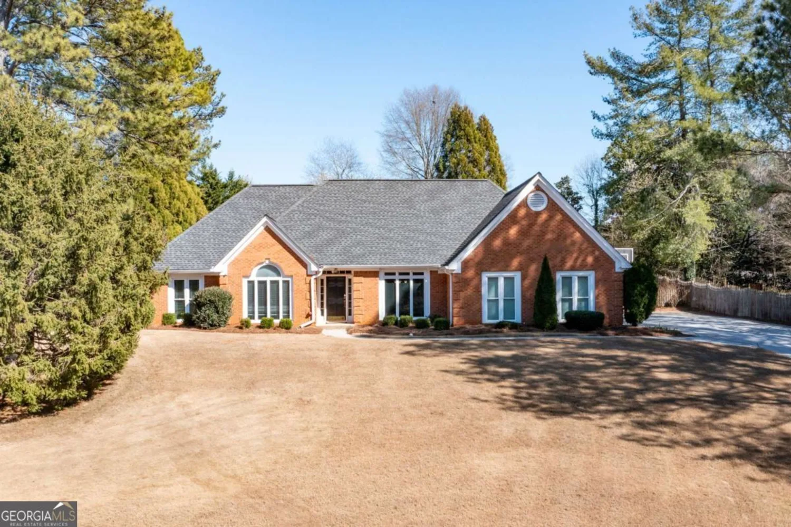14 lochurst lane 15Roswell, GA 30076
14 lochurst lane 15Roswell, GA 30076
Description
Designer Townhome in Coveted Gated Harlow Community! Welcome to this exquisite, one-of-a-kind designer home located in the highly sought after Harlow community, where luxury living meets an unbeatable lifestyle. Thoughtfully curated and professionally decorate, this upgraded townhome offers the perfect blend of comfort, style, functionality. From the moment you walk in, you'll be wowed by the soaring 10' ceilings concept design. The main level is perfect for entertaining, featuring stunning designer lighting, woven blinds, and an expansive flow from the elegant dining area to the inviting great room. The chef's kitchen is a true showstopper, complete with a newer gas stove, custom appliances, and a massive custom island perfect for hosting friends and family. Step out onto the back deck for even more entertaining space! The home includes a bedroom and full bath on the terrace level, ideal for guests or a home office. Upstairs, the split-bedroom layout offers privacy and functionality. The oversized primary suite provides room for a sitting area, while the spa-like en-suite bath and custom-designed walk-in- closet make everyday living feel luxurious. The laundry room is also thoughtfully designed with cabinetry for extra storage. Located in a gated community with top-tier amenities, including swimming pool, tennis courts, pickleball, a dog park, green space, sidewalks, and a fabulous community center, this home truly has it all. Fabulous location near shopping, restaurants, desired school districts! Every detail has been elevated- A MUST SEE!
Property Details for 14 Lochurst Lane 15
- Subdivision ComplexHarlow
- Architectural StyleTraditional
- Parking FeaturesBasement, Garage, Garage Door Opener, Side/Rear Entrance
- Property AttachedYes
- Waterfront FeaturesNo Dock Or Boathouse
LISTING UPDATED:
- StatusActive
- MLS #10507718
- Days on Site11
- Taxes$6,546 / year
- HOA Fees$4,200 / month
- MLS TypeResidential
- Year Built2019
- Lot Size0.04 Acres
- CountryFulton
LISTING UPDATED:
- StatusActive
- MLS #10507718
- Days on Site11
- Taxes$6,546 / year
- HOA Fees$4,200 / month
- MLS TypeResidential
- Year Built2019
- Lot Size0.04 Acres
- CountryFulton
Building Information for 14 Lochurst Lane 15
- StoriesThree Or More
- Year Built2019
- Lot Size0.0440 Acres
Payment Calculator
Term
Interest
Home Price
Down Payment
The Payment Calculator is for illustrative purposes only. Read More
Property Information for 14 Lochurst Lane 15
Summary
Location and General Information
- Community Features: Clubhouse, Gated, Park, Pool, Sidewalks, Tennis Court(s), Near Public Transport, Walk To Schools, Near Shopping
- Directions: Take GA 400 and exit 8 for Mansell Rd. toward Alpharetta. Turn left onto Mansell Road. Right onto Westside parkway. Turn left on to Roswell Road. Enter the Traffic circle to reach 14 Lochurst lane. Go thru the gate enter the Harlow Community
- Coordinates: 34.051544,-84.319012
School Information
- Elementary School: Hembree Springs
- Middle School: Elkins Pointe
- High School: Milton
Taxes and HOA Information
- Parcel Number: 12 236005932277
- Tax Year: 2024
- Association Fee Includes: Maintenance Structure, Maintenance Grounds, Pest Control, Reserve Fund, Security, Swimming, Tennis, Trash
Virtual Tour
Parking
- Open Parking: No
Interior and Exterior Features
Interior Features
- Cooling: Ceiling Fan(s), Central Air, Electric, Zoned
- Heating: Central, Electric, Forced Air, Zoned
- Appliances: Dishwasher, Disposal, Dryer, Electric Water Heater, Microwave, Refrigerator, Washer
- Basement: None
- Flooring: Carpet, Hardwood
- Interior Features: Double Vanity, Roommate Plan, Split Bedroom Plan, Walk-In Closet(s)
- Levels/Stories: Three Or More
- Window Features: Double Pane Windows
- Kitchen Features: Breakfast Area, Breakfast Bar, Breakfast Room, Kitchen Island, Pantry
- Foundation: Slab
- Total Half Baths: 1
- Bathrooms Total Integer: 4
- Bathrooms Total Decimal: 3
Exterior Features
- Construction Materials: Brick
- Patio And Porch Features: Deck
- Roof Type: Composition
- Security Features: Carbon Monoxide Detector(s), Gated Community, Security System, Smoke Detector(s)
- Laundry Features: In Hall, Upper Level
- Pool Private: No
Property
Utilities
- Sewer: Public Sewer
- Utilities: Cable Available, Electricity Available, High Speed Internet, Natural Gas Available, Phone Available, Sewer Available, Underground Utilities, Water Available
- Water Source: Public
- Electric: 220 Volts
Property and Assessments
- Home Warranty: Yes
- Property Condition: Resale
Green Features
Lot Information
- Above Grade Finished Area: 1932
- Common Walls: 2+ Common Walls
- Lot Features: Level, Private, Zero Lot Line
- Waterfront Footage: No Dock Or Boathouse
Multi Family
- # Of Units In Community: 15
- Number of Units To Be Built: Square Feet
Rental
Rent Information
- Land Lease: Yes
Public Records for 14 Lochurst Lane 15
Tax Record
- 2024$6,546.00 ($545.50 / month)
Home Facts
- Beds3
- Baths3
- Total Finished SqFt2,498 SqFt
- Above Grade Finished1,932 SqFt
- Below Grade Finished566 SqFt
- StoriesThree Or More
- Lot Size0.0440 Acres
- StyleTownhouse
- Year Built2019
- APN12 236005932277
- CountyFulton


