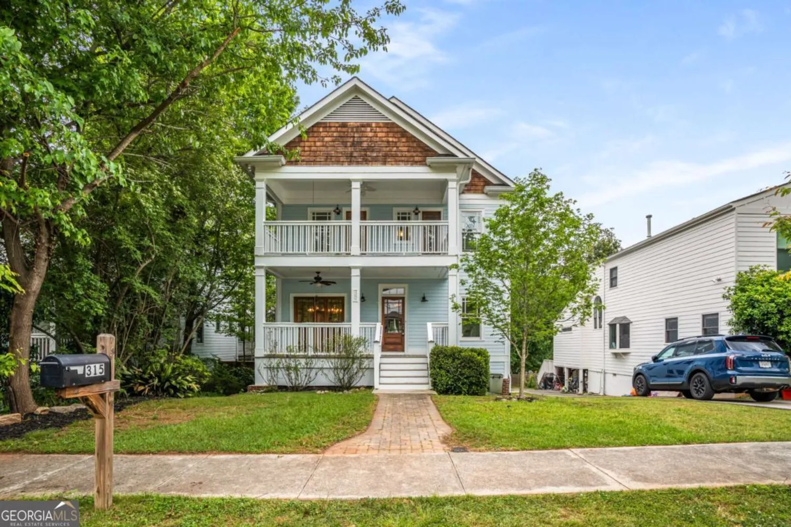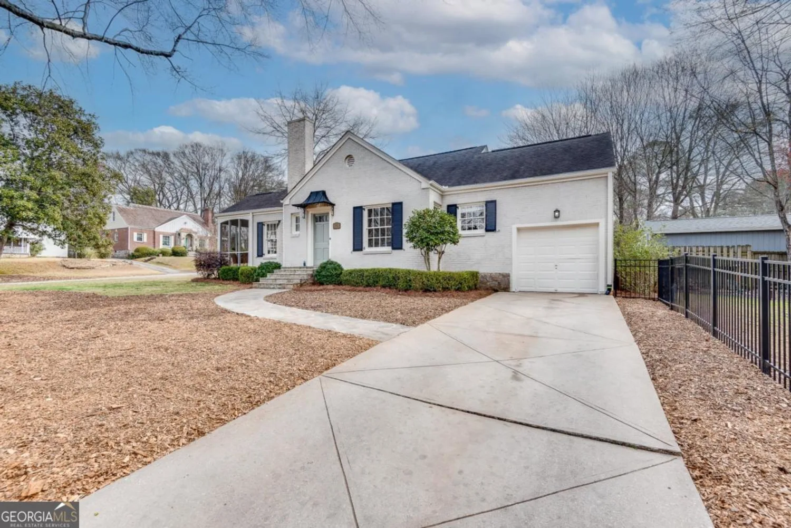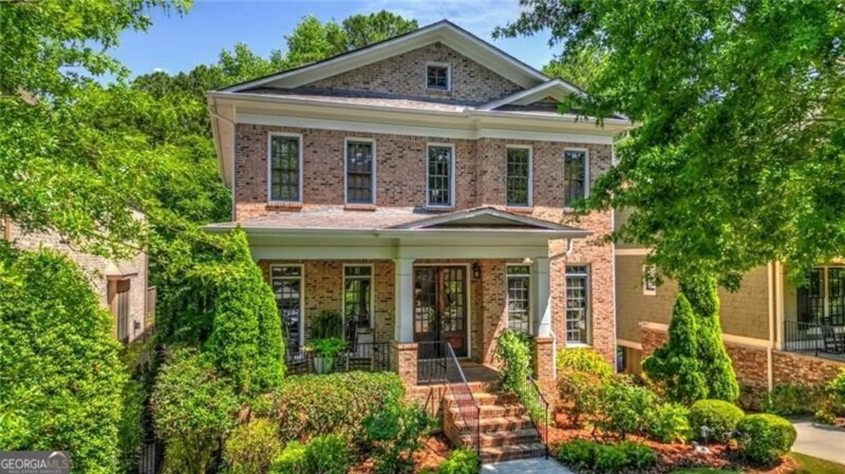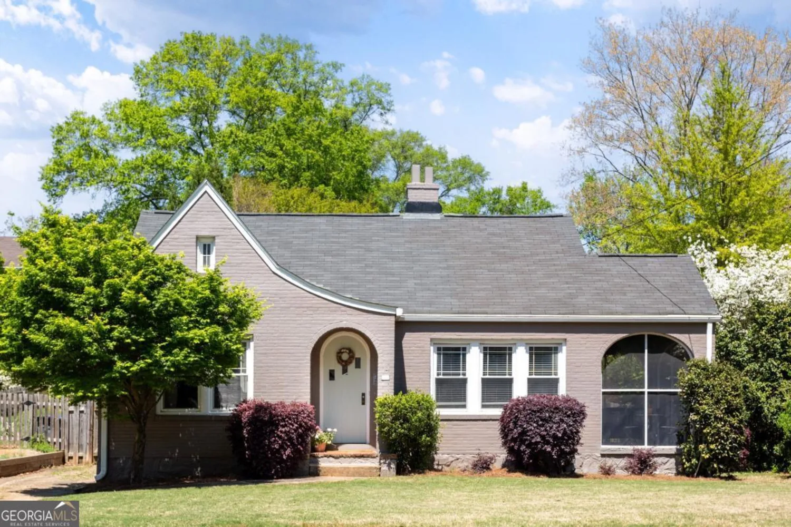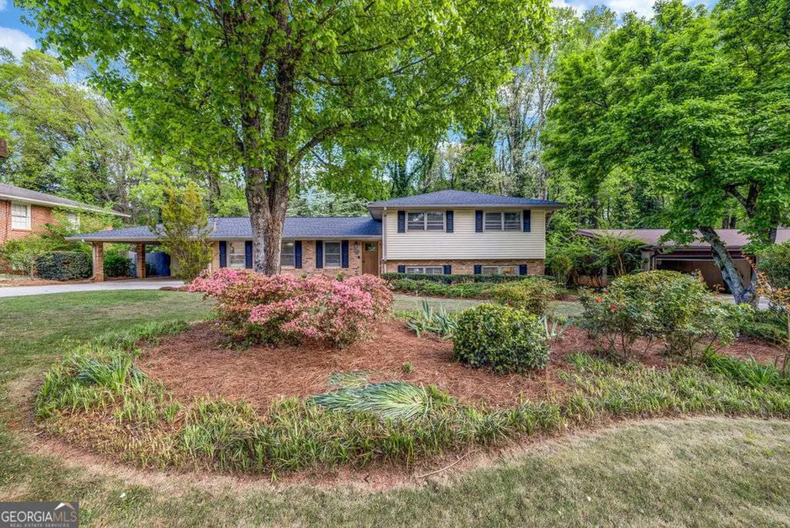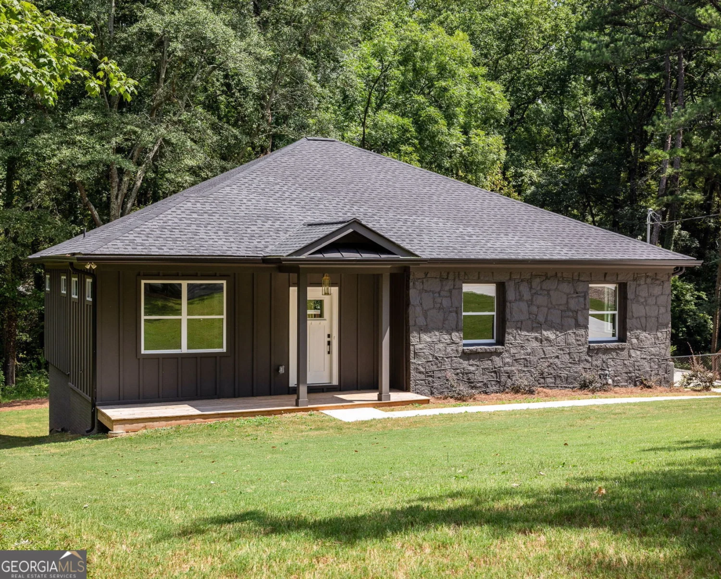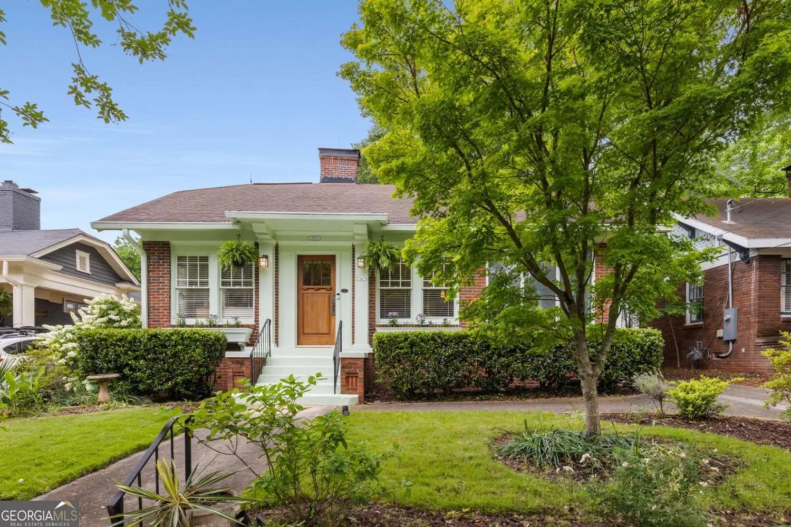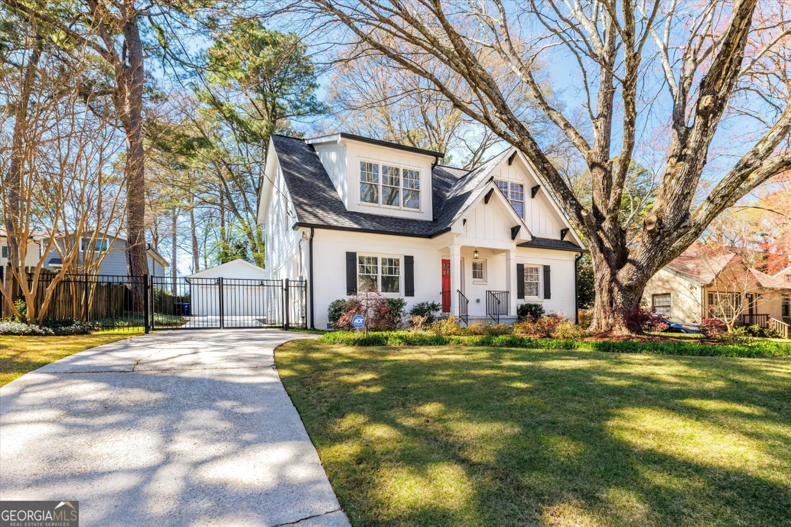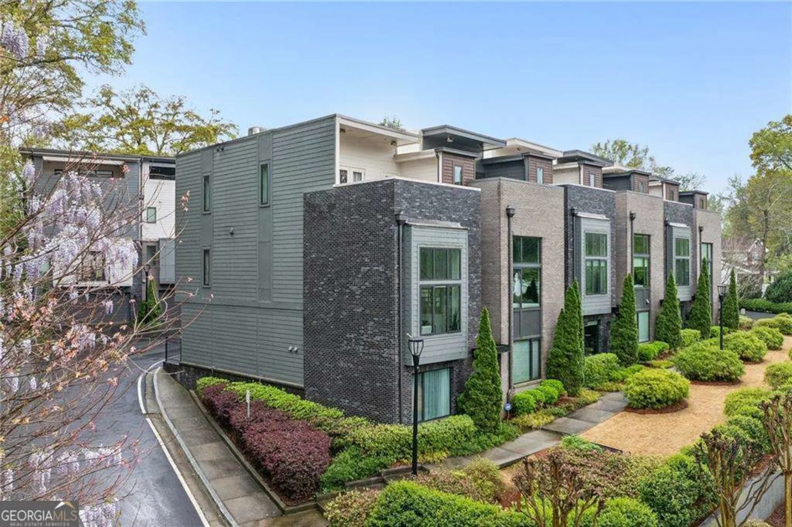424 melrose avenueDecatur, GA 30030
424 melrose avenueDecatur, GA 30030
Description
Welcome to this newly renovated, bright and airy Charleston-esque home, in the fabulous City of Decatur! Located on a quiet street with a super private and wooded backyard, this is a beautiful 4 bedroom, 3 full bath home on an unfinished basement, with a single car garage. Relax on the front porch with a cup of coffee or wind down on the GIANT screened in back porch with your beverage of choice. New hardwood floors, new carpet, renovated kitchen with quartz counters and all new appliances. Freshly painted inside and out. Fabulous Decatur City Schools. Socially active neighborhood complete with block parties. Close to MARTA, downtown Decatur, Adair Park, and wonderful restaurants and bars. This is not just a home, its a lifestyle!
Property Details for 424 Melrose Avenue
- Subdivision ComplexLenox Place
- Architectural StyleCraftsman, Other
- Num Of Parking Spaces1
- Parking FeaturesAttached, Basement, Garage, Garage Door Opener
- Property AttachedYes
LISTING UPDATED:
- StatusActive
- MLS #10507869
- Days on Site14
- Taxes$12,397 / year
- MLS TypeResidential
- Year Built2002
- Lot Size0.16 Acres
- CountryDeKalb
LISTING UPDATED:
- StatusActive
- MLS #10507869
- Days on Site14
- Taxes$12,397 / year
- MLS TypeResidential
- Year Built2002
- Lot Size0.16 Acres
- CountryDeKalb
Building Information for 424 Melrose Avenue
- StoriesThree Or More
- Year Built2002
- Lot Size0.1600 Acres
Payment Calculator
Term
Interest
Home Price
Down Payment
The Payment Calculator is for illustrative purposes only. Read More
Property Information for 424 Melrose Avenue
Summary
Location and General Information
- Community Features: Near Public Transport, Walk To Schools, Near Shopping
- Directions: 424 Melrose Avenue is off of West Howard Avenue in the city limits of Decatur 30030
- Coordinates: 33.770824,-84.310295
School Information
- Elementary School: Westchester
- Middle School: Beacon Hill
- High School: Decatur
Taxes and HOA Information
- Parcel Number: 15 236 04 066
- Tax Year: 2024
- Association Fee Includes: None
Virtual Tour
Parking
- Open Parking: No
Interior and Exterior Features
Interior Features
- Cooling: Ceiling Fan(s), Central Air, Electric, Zoned
- Heating: Central, Natural Gas, Zoned
- Appliances: Dishwasher, Disposal, Gas Water Heater, Microwave, Refrigerator
- Basement: Bath/Stubbed, Partial, Unfinished
- Fireplace Features: Family Room, Gas Log
- Flooring: Carpet, Hardwood, Tile
- Interior Features: Double Vanity, High Ceilings, Separate Shower, Soaking Tub, Walk-In Closet(s)
- Levels/Stories: Three Or More
- Window Features: Double Pane Windows
- Kitchen Features: Breakfast Area, Breakfast Bar, Kitchen Island, Pantry, Solid Surface Counters
- Foundation: Pillar/Post/Pier
- Main Bedrooms: 1
- Bathrooms Total Integer: 3
- Main Full Baths: 1
- Bathrooms Total Decimal: 3
Exterior Features
- Construction Materials: Concrete
- Fencing: Back Yard, Fenced, Privacy, Wood
- Patio And Porch Features: Patio, Porch, Screened
- Roof Type: Composition, Tile
- Security Features: Smoke Detector(s)
- Laundry Features: Upper Level
- Pool Private: No
Property
Utilities
- Sewer: Public Sewer
- Utilities: Cable Available, Electricity Available, High Speed Internet, Natural Gas Available, Phone Available, Sewer Available, Underground Utilities, Water Available
- Water Source: Public
Property and Assessments
- Home Warranty: Yes
- Property Condition: Resale
Green Features
- Green Energy Efficient: Appliances
Lot Information
- Above Grade Finished Area: 2374
- Common Walls: No Common Walls
- Lot Features: Cul-De-Sac, Private
Multi Family
- Number of Units To Be Built: Square Feet
Rental
Rent Information
- Land Lease: Yes
Public Records for 424 Melrose Avenue
Tax Record
- 2024$12,397.00 ($1,033.08 / month)
Home Facts
- Beds4
- Baths3
- Total Finished SqFt2,374 SqFt
- Above Grade Finished2,374 SqFt
- StoriesThree Or More
- Lot Size0.1600 Acres
- StyleSingle Family Residence
- Year Built2002
- APN15 236 04 066
- CountyDeKalb
- Fireplaces1


