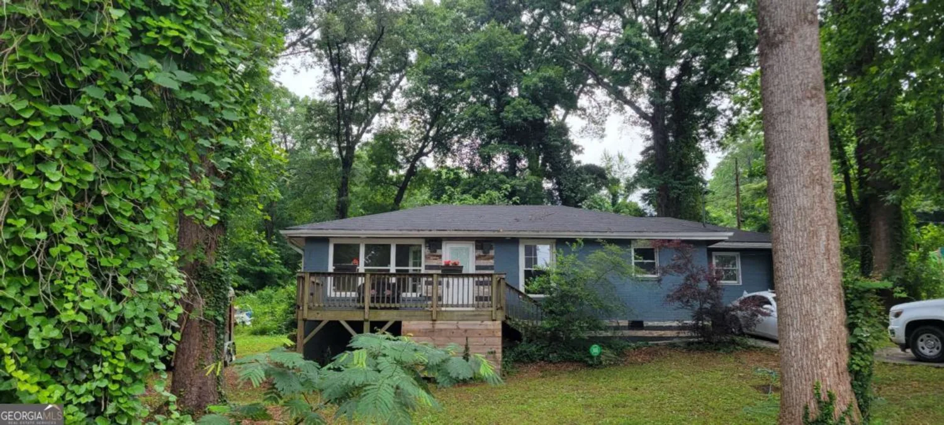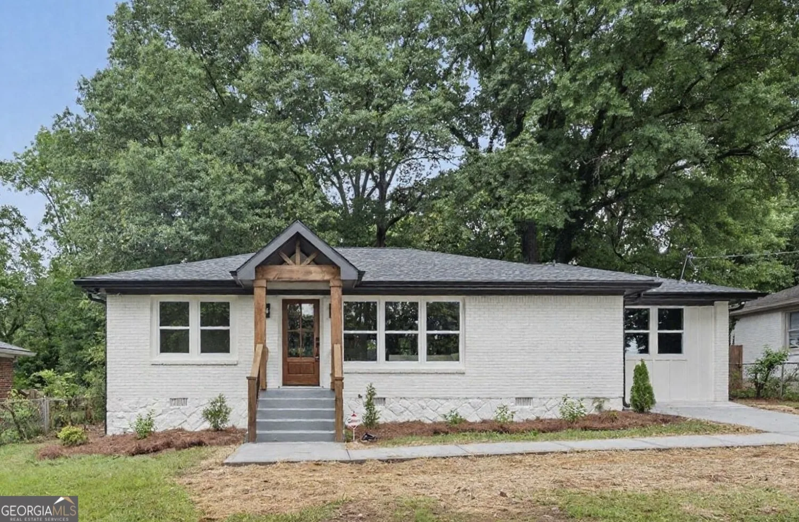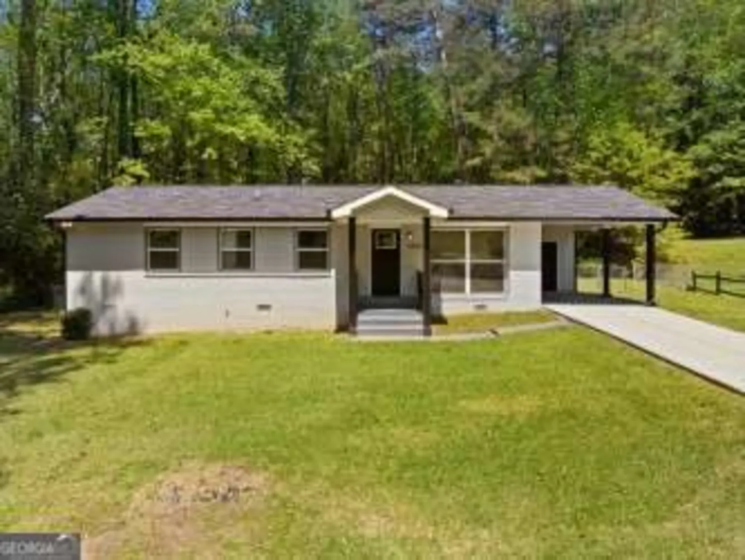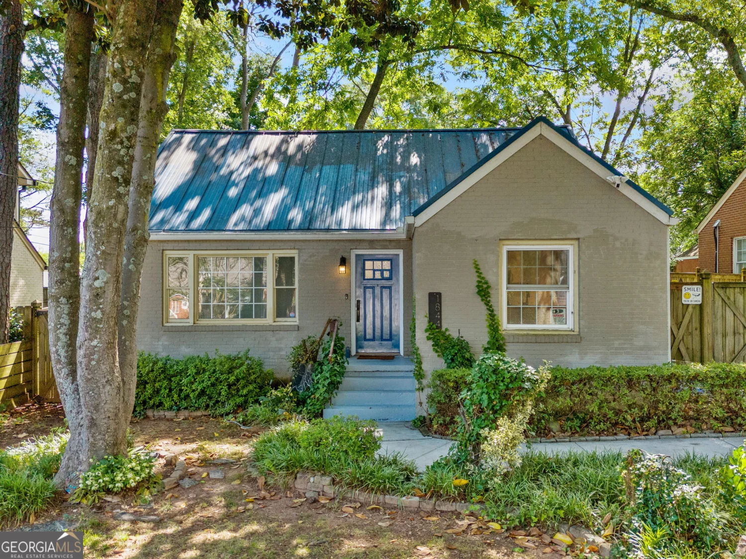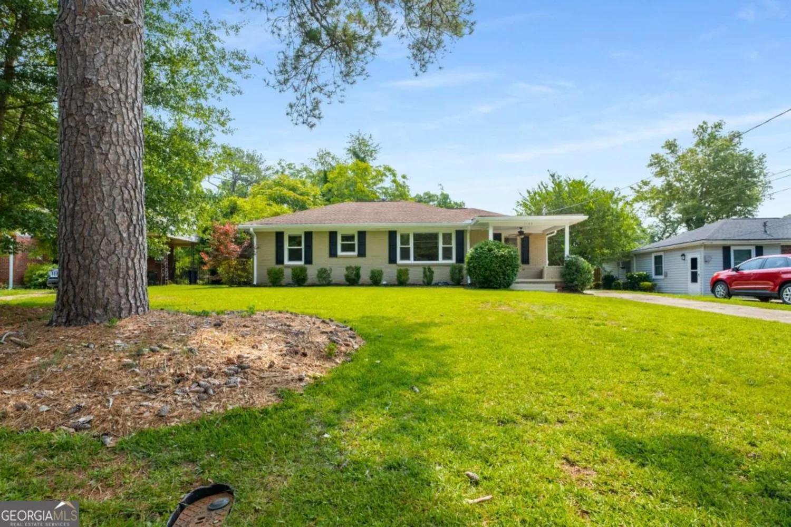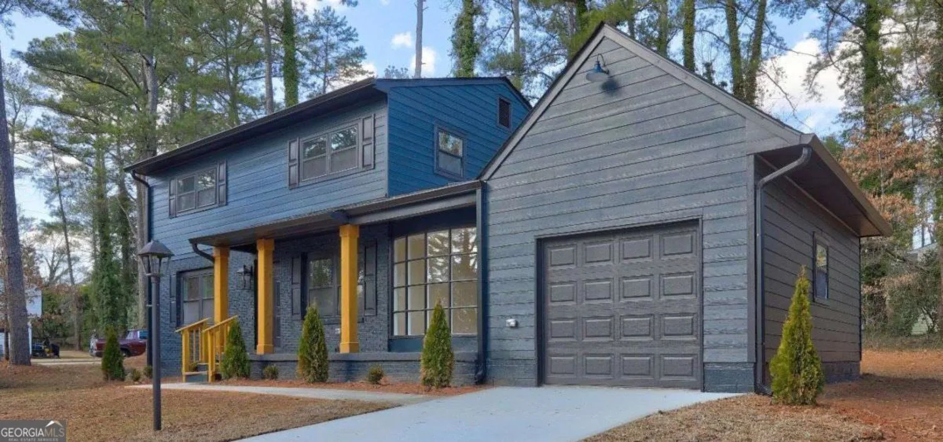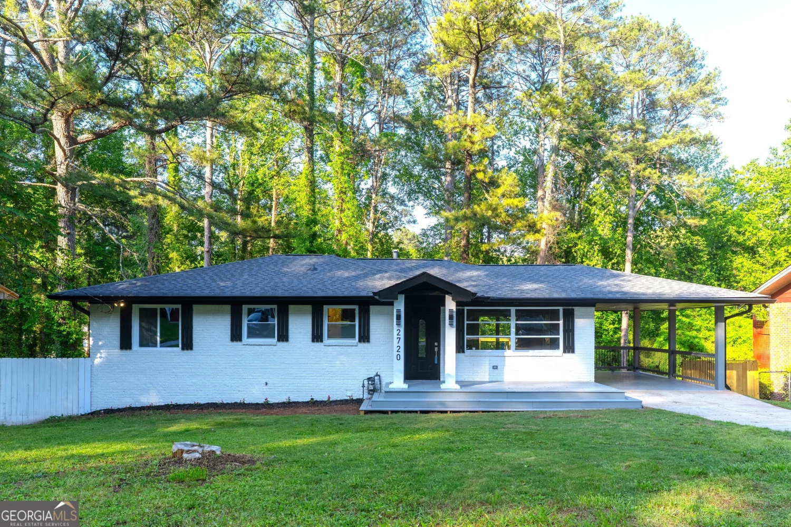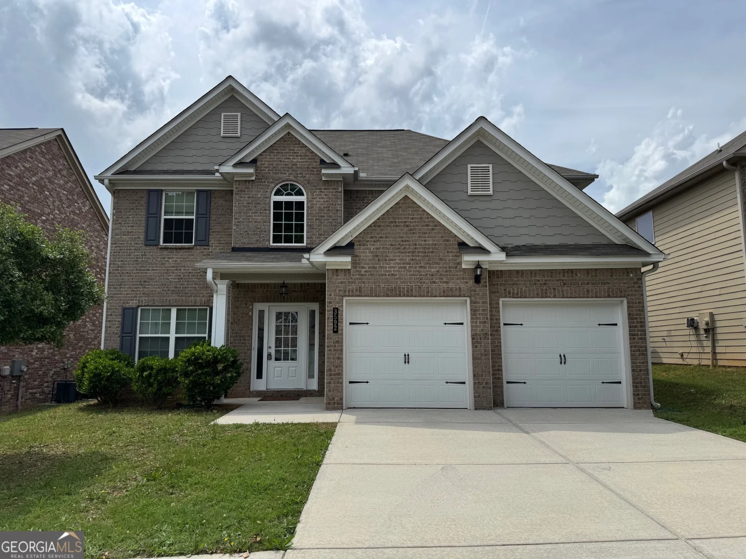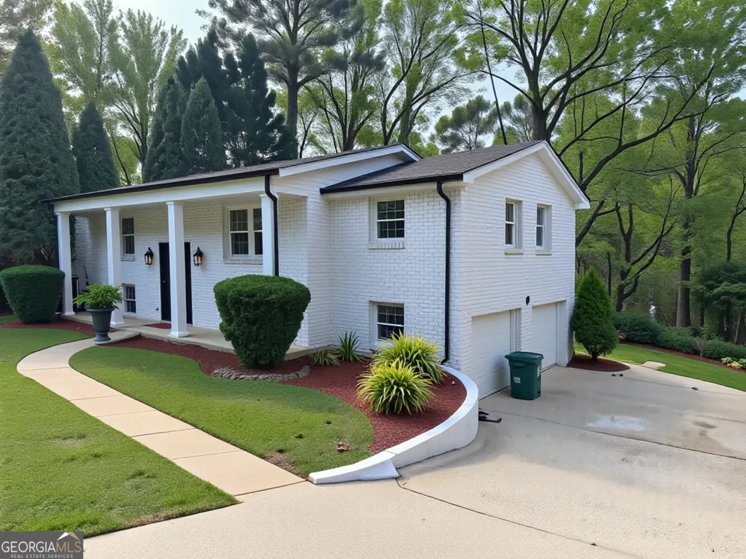2590 eastwood driveDecatur, GA 30032
2590 eastwood driveDecatur, GA 30032
Description
Welcome to 2590 Eastwood Drive Co a stylish 3 bed, 2 bath home just a short drive to downtown Decatur. This updated bungalow features a complete revamp, including a brand new kitchen and baths, a bright living area fireplace, a dedicated home office, and a fully equipped kitchen with modern appliances. The primary suite offers cozy comfort with a generous sized master bath with double vanity and plenty of closet space. Outside, enjoy a fully fenced backyard, fire pit and off-street parking. Just minutes from downtown Decatur, with quick access to parks, restaurants, and major highways Co this move-in-ready home combines charm and convenience. DonCOt miss it!
Property Details for 2590 Eastwood Drive
- Subdivision ComplexEast Lake
- Architectural StyleRanch
- Num Of Parking Spaces4
- Parking FeaturesDetached
- Property AttachedYes
LISTING UPDATED:
- StatusActive
- MLS #10508079
- Days on Site43
- Taxes$4,428 / year
- MLS TypeResidential
- Year Built1949
- Lot Size0.20 Acres
- CountryDeKalb
LISTING UPDATED:
- StatusActive
- MLS #10508079
- Days on Site43
- Taxes$4,428 / year
- MLS TypeResidential
- Year Built1949
- Lot Size0.20 Acres
- CountryDeKalb
Building Information for 2590 Eastwood Drive
- StoriesOne
- Year Built1949
- Lot Size0.2000 Acres
Payment Calculator
Term
Interest
Home Price
Down Payment
The Payment Calculator is for illustrative purposes only. Read More
Property Information for 2590 Eastwood Drive
Summary
Location and General Information
- Community Features: None
- Directions: GPS
- View: City
- Coordinates: 33.741006,-84.28425
School Information
- Elementary School: Peachcrest
- Middle School: Mcnair
- High School: Columbia
Taxes and HOA Information
- Parcel Number: 15 183 14 014
- Tax Year: 2024
- Association Fee Includes: Facilities Fee
Virtual Tour
Parking
- Open Parking: No
Interior and Exterior Features
Interior Features
- Cooling: Central Air
- Heating: Central
- Appliances: Dishwasher
- Basement: Crawl Space
- Flooring: Vinyl
- Interior Features: Master On Main Level
- Levels/Stories: One
- Kitchen Features: Kitchen Island
- Main Bedrooms: 3
- Bathrooms Total Integer: 2
- Main Full Baths: 2
- Bathrooms Total Decimal: 2
Exterior Features
- Construction Materials: Block, Wood Siding
- Fencing: Back Yard
- Roof Type: Composition
- Laundry Features: Common Area, In Hall
- Pool Private: No
Property
Utilities
- Sewer: Public Sewer
- Utilities: Other
- Water Source: Public
- Electric: 220 Volts
Property and Assessments
- Home Warranty: Yes
- Property Condition: Updated/Remodeled
Green Features
Lot Information
- Common Walls: No Common Walls
- Lot Features: Private
Multi Family
- Number of Units To Be Built: Square Feet
Rental
Rent Information
- Land Lease: Yes
Public Records for 2590 Eastwood Drive
Tax Record
- 2024$4,428.00 ($369.00 / month)
Home Facts
- Beds3
- Baths2
- StoriesOne
- Lot Size0.2000 Acres
- StyleSingle Family Residence
- Year Built1949
- APN15 183 14 014
- CountyDeKalb
- Fireplaces1


