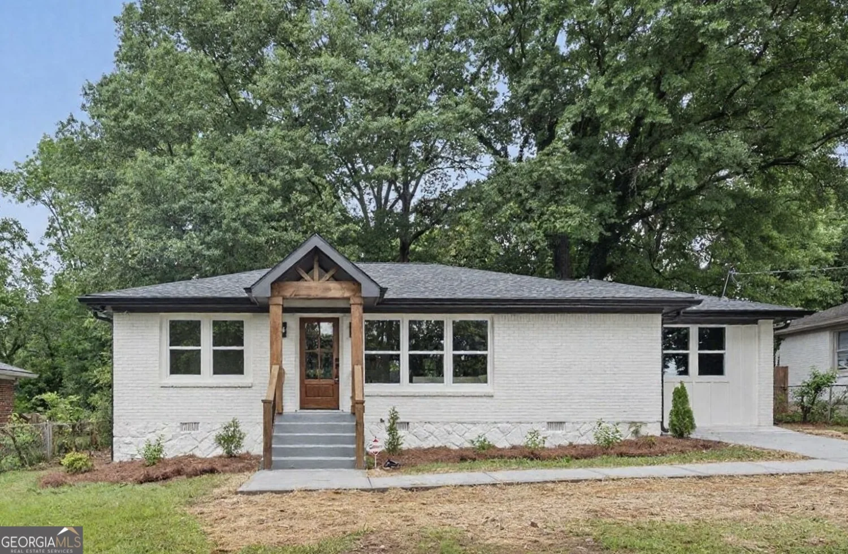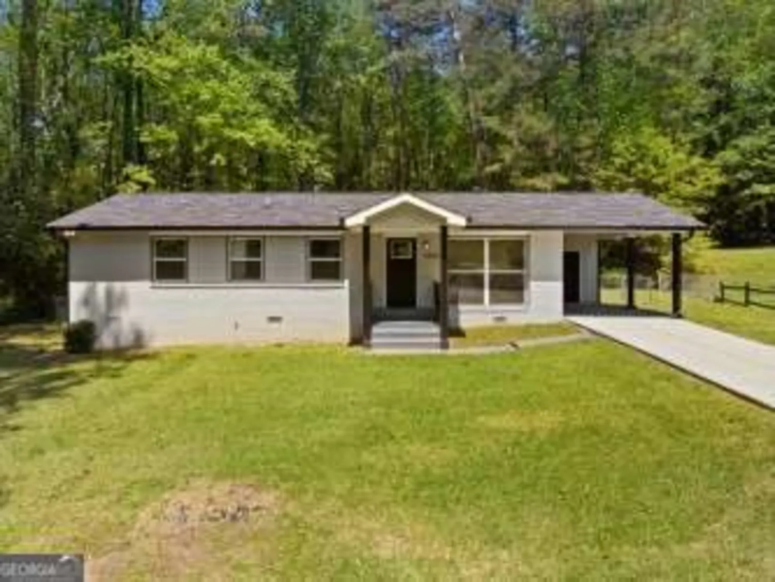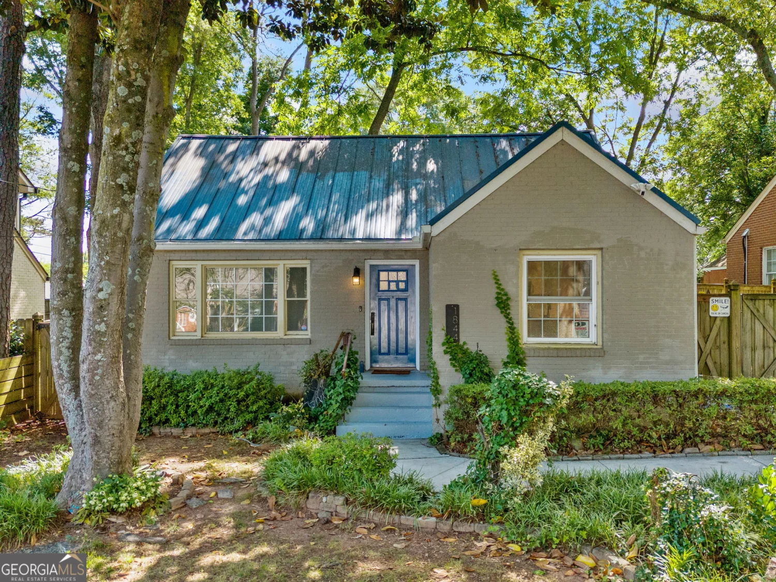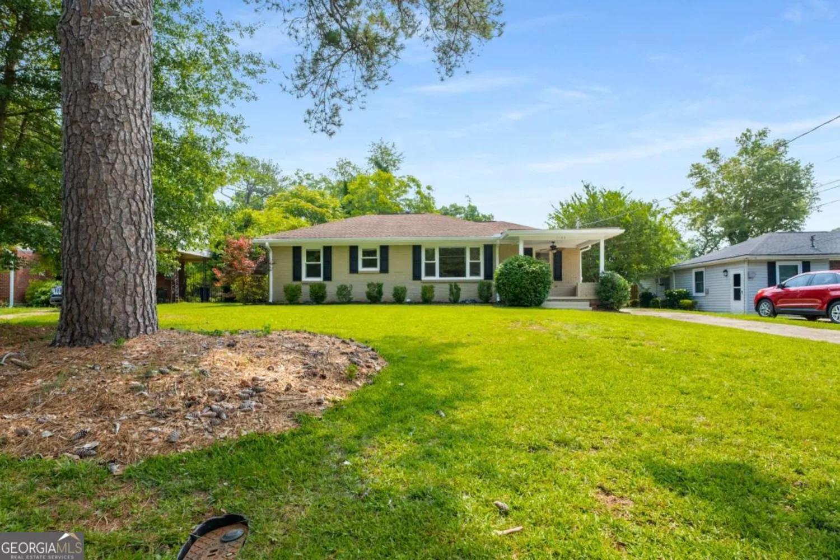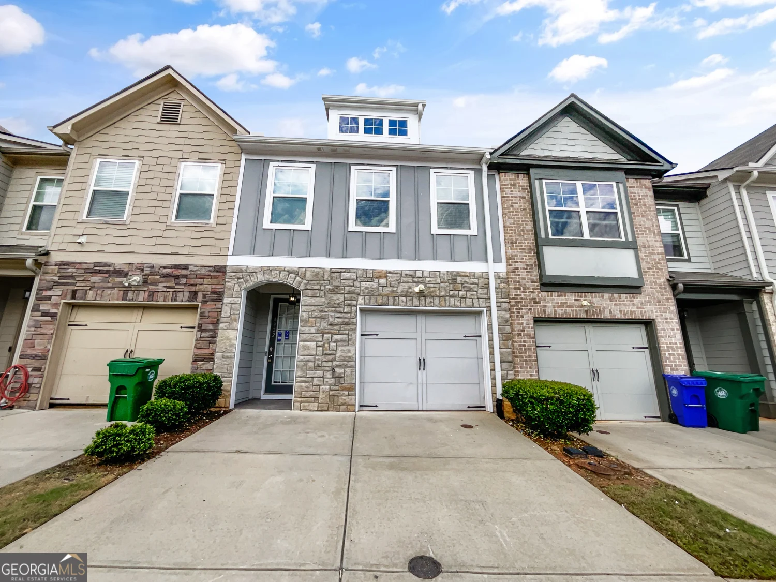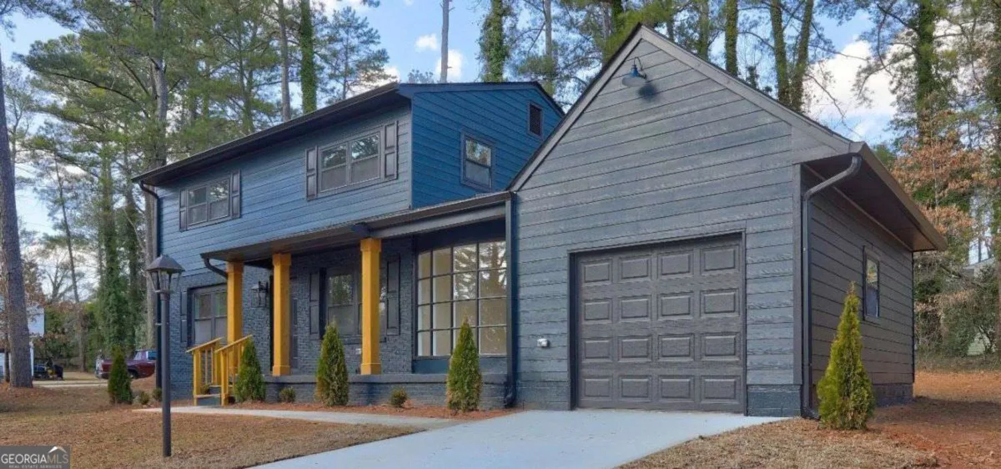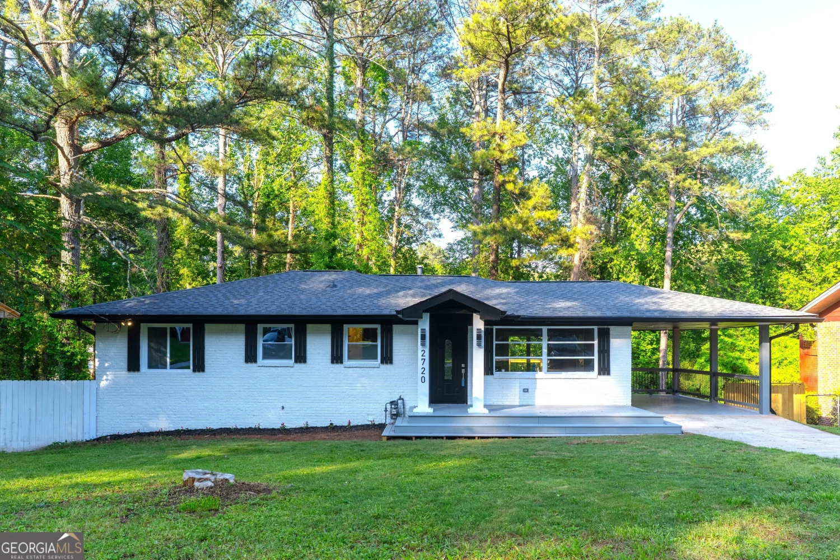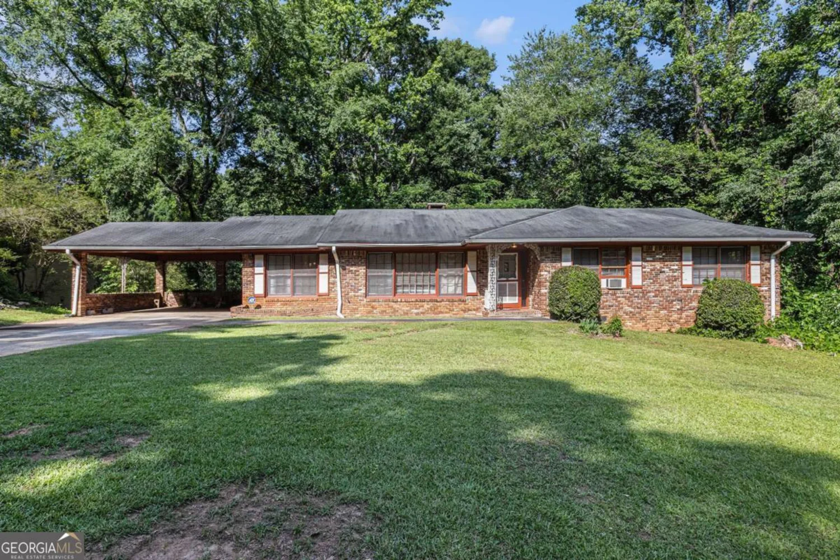3592 hancock viewDecatur, GA 30034
3592 hancock viewDecatur, GA 30034
Description
3592 Hancock View Ct, Decatur, GA Discover this beautifully crafted Craftsman-style home offering 4 spacious bedrooms, 2 full bathrooms, and 1 half bathroom. A grand two-story foyer welcomes you into an open floor plan with luxury LVP flooring throughout the main level, providing a clean, modern, and durable living space. The gourmet kitchen features a large island overlooking the bright and inviting family room, complete with a cozy fireplace perfect for winter gatherings. An abundance of stained cabinetry and elegant granite countertops add both functionality and sophistication. The formal dining room showcases a stunning coffered ceiling and ample space for a china cabinet or buffet. Upstairs, you'll find four generously sized bedrooms. The master suite boasts a spa-like bathroom with a separate glass-enclosed shower, soaking tub, double vanity sinks, and an oversized walk-in closet. The secondary bedrooms share a well-appointed hall bath, also featuring double vanity sinks. Located in a prime area with convenient access to major interstates, this home offers the perfect blend of comfort, style, and accessibility.
Property Details for 3592 Hancock View
- Subdivision ComplexHancock Heights Sub Ph Two
- Architectural StyleBrick Front, Craftsman
- Parking FeaturesAttached
- Property AttachedNo
LISTING UPDATED:
- StatusActive
- MLS #10509550
- Days on Site40
- Taxes$6,113.08 / year
- HOA Fees$350 / month
- MLS TypeResidential
- Year Built2018
- Lot Size0.12 Acres
- CountryDeKalb
LISTING UPDATED:
- StatusActive
- MLS #10509550
- Days on Site40
- Taxes$6,113.08 / year
- HOA Fees$350 / month
- MLS TypeResidential
- Year Built2018
- Lot Size0.12 Acres
- CountryDeKalb
Building Information for 3592 Hancock View
- StoriesTwo
- Year Built2018
- Lot Size0.1200 Acres
Payment Calculator
Term
Interest
Home Price
Down Payment
The Payment Calculator is for illustrative purposes only. Read More
Property Information for 3592 Hancock View
Summary
Location and General Information
- Community Features: Sidewalks, Street Lights
- Directions: GPS Please
- Coordinates: 33.681707,-84.237327
School Information
- Elementary School: Bob Mathis
- Middle School: Chapel Hill
- High School: Southwest Dekalb
Taxes and HOA Information
- Parcel Number: 15 069 02 092
- Tax Year: 23
- Association Fee Includes: Maintenance Grounds, Other
Virtual Tour
Parking
- Open Parking: No
Interior and Exterior Features
Interior Features
- Cooling: Ceiling Fan(s), Central Air
- Heating: Central, Electric, Forced Air
- Appliances: Microwave, Oven/Range (Combo), Refrigerator, Stainless Steel Appliance(s)
- Basement: None
- Flooring: Carpet, Laminate, Vinyl
- Interior Features: Beamed Ceilings, Tile Bath, Tray Ceiling(s), Entrance Foyer
- Levels/Stories: Two
- Total Half Baths: 1
- Bathrooms Total Integer: 3
- Bathrooms Total Decimal: 2
Exterior Features
- Construction Materials: Brick, Concrete
- Roof Type: Composition
- Laundry Features: In Hall
- Pool Private: No
Property
Utilities
- Sewer: Public Sewer
- Utilities: Electricity Available, Sewer Available, Sewer Connected, Water Available
- Water Source: Public
Property and Assessments
- Home Warranty: Yes
- Property Condition: Resale
Green Features
Lot Information
- Above Grade Finished Area: 2370
- Lot Features: City Lot, Sloped
Multi Family
- Number of Units To Be Built: Square Feet
Rental
Rent Information
- Land Lease: Yes
- Occupant Types: Vacant
Public Records for 3592 Hancock View
Tax Record
- 23$6,113.08 ($509.42 / month)
Home Facts
- Beds4
- Baths2
- Total Finished SqFt2,370 SqFt
- Above Grade Finished2,370 SqFt
- StoriesTwo
- Lot Size0.1200 Acres
- StyleSingle Family Residence
- Year Built2018
- APN15 069 02 092
- CountyDeKalb
- Fireplaces1


