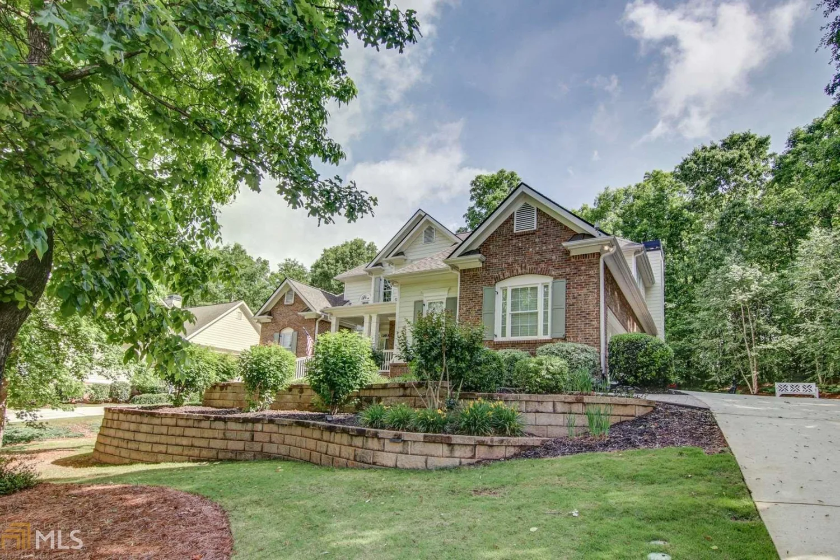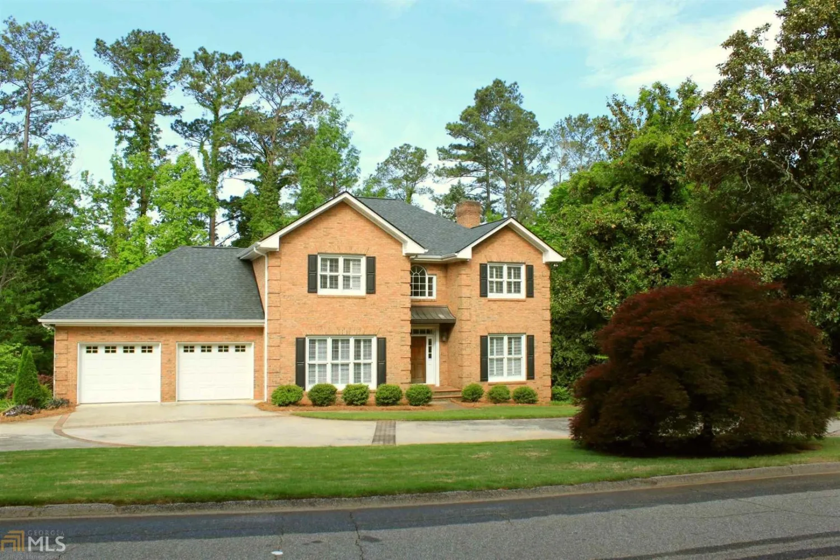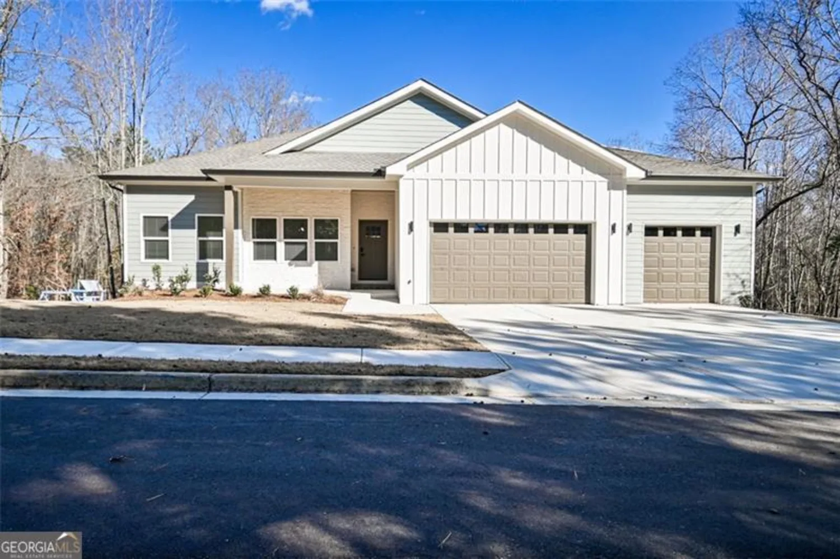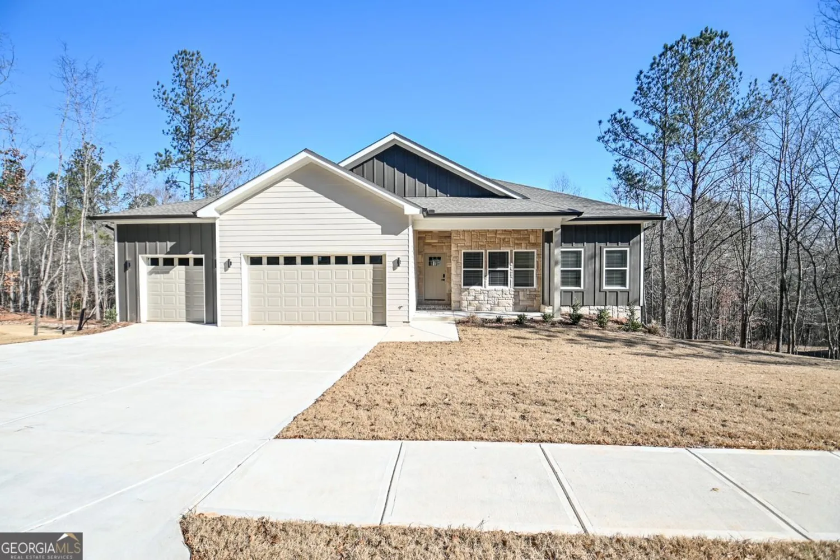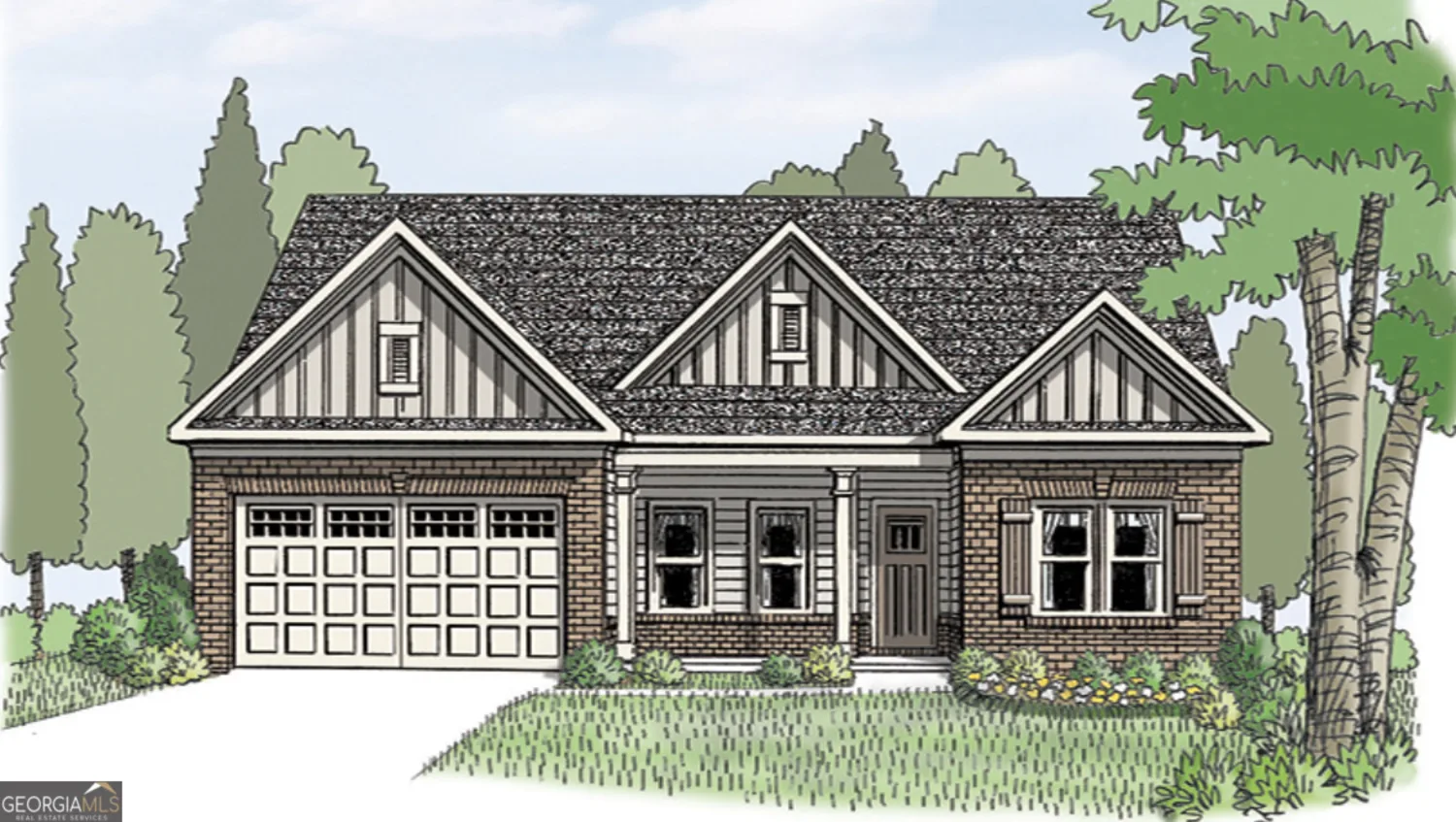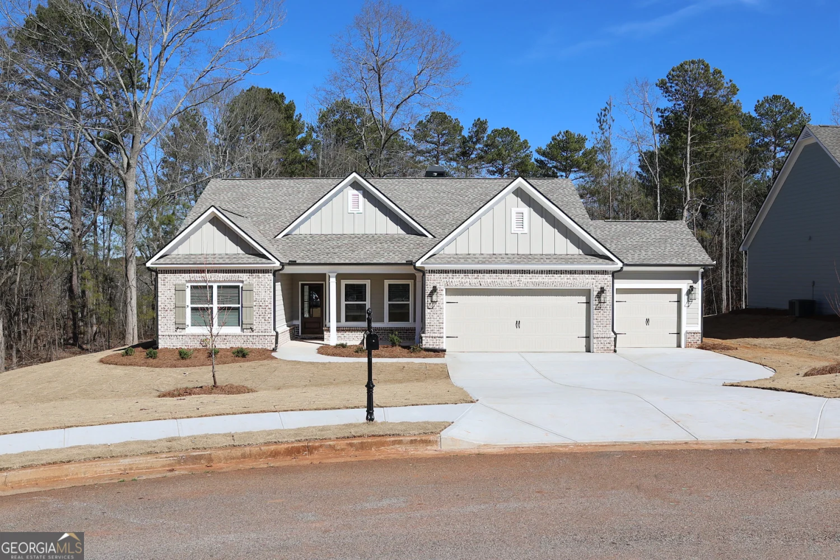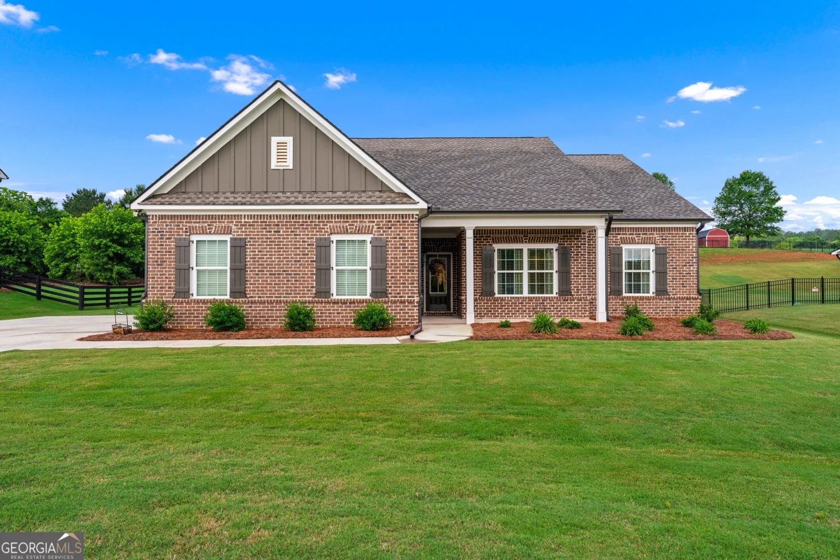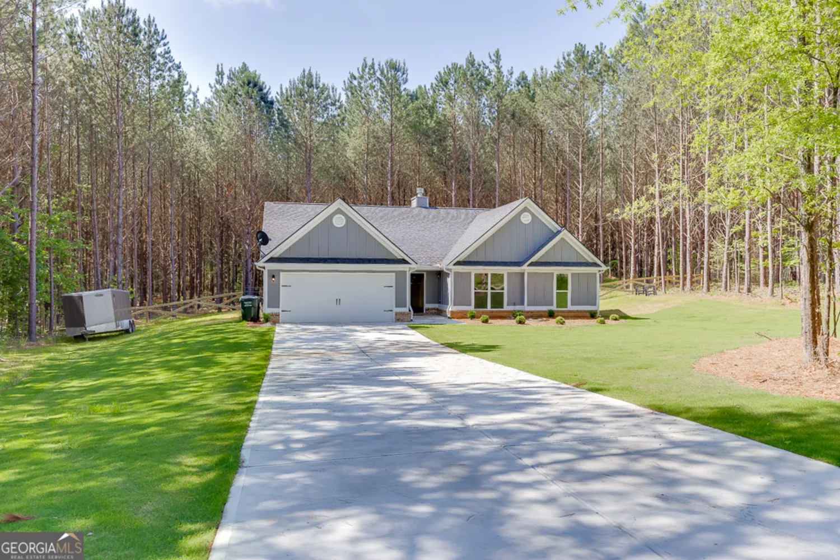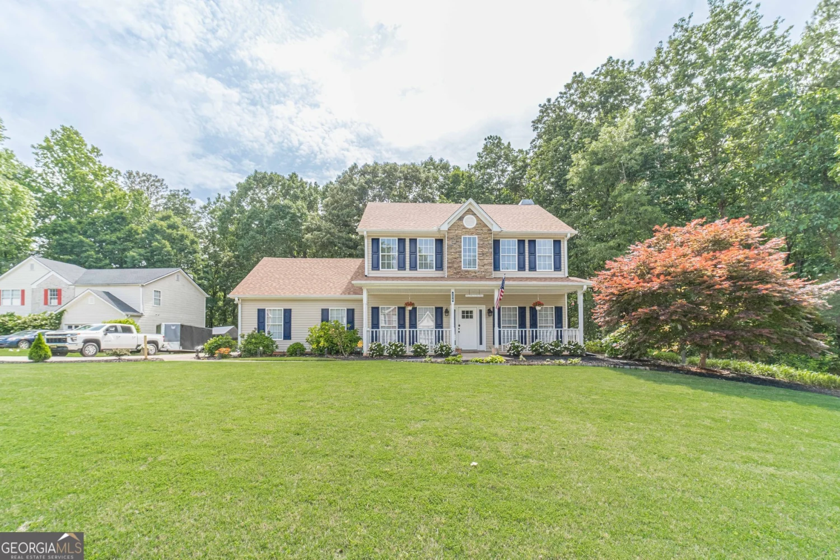121 providence club driveMonroe, GA 30656
121 providence club driveMonroe, GA 30656
Description
Welcome to your stunning dream home in the prestigious and highly sought after Providence Club Community! This elegant 5-bedroom, 3-bath residence offers an ideal combination of luxury, comfort, and outdoor space, perfect for families, entertaining, and enjoying the serene lifestyle provided by the community. This beautiful home boasts a thoughtful design with over 2,976 square feet of living space, providing ample room for relaxation and entertainment. Four generously sized bedrooms are located on the upper level, providing privacy and tranquility. Each room is filled with natural light and offers ample closet space. The fifth bedroom located on the main level could serve as a perfect guest room, home office, or playroom. Two well-appointed bathrooms are located on the upper level. Including a large luxurious main suite with an en-suite bath featuring dual vanities, a whirlpool tub, and a separate shower for a spa-like experience. The third full bathroom is located on the lower level. The heart of the home features a gourmet kitchen, complete with all appliances, granite countertops, a large island, generous cabinet storage, and a walk-in pantry. The ideal space for culinary enthusiasts and entertaining guests. A spacious family room with a cozy gas fireplace creates a warm atmosphere, while the large wall of windows offers tons of natural light and breathtaking views of the backyard. An additional formal dining room and separate home office add to this already beautiful space. On over half an acre, the beautifully landscaped yard offers endless possibilities for outdoor activities and entertaining. Enjoy summer barbecues under the covered patio, enjoy the privacy of your fully fenced backyard, and the kids will love the well-maintained playset. The home has a large attached two car garage with an additional, separate, golf cart garage!! You can also take advantage of the Providence Club golf course just around the corner. Residents of Providence Club community enjoy access to a wide range of amenities. A beautiful community pool, tennis courts, and a play area for the kids. Additionally, Providence Golf Club, ranked one of Georgia's top courses, is mere steps away! Conveniently located in a family-friendly neighborhood, this home is close to schools, shopping, dining, easy access to major highways, and an abundance of recreational activities. Do not miss the opportunity to own this exceptional property! Schedule your private showing today and experience the perfect blend of luxury and lifestyle in the Providence Club Golf Course Community.
Property Details for 121 Providence Club Drive
- Subdivision ComplexProvidence Club
- Architectural StyleBrick Front, Traditional
- ExteriorSprinkler System
- Num Of Parking Spaces4
- Parking FeaturesGarage, Garage Door Opener, Side/Rear Entrance
- Property AttachedYes
LISTING UPDATED:
- StatusActive Under Contract
- MLS #10508149
- Days on Site24
- Taxes$5,213 / year
- HOA Fees$975 / month
- MLS TypeResidential
- Year Built2001
- Lot Size0.59 Acres
- CountryWalton
LISTING UPDATED:
- StatusActive Under Contract
- MLS #10508149
- Days on Site24
- Taxes$5,213 / year
- HOA Fees$975 / month
- MLS TypeResidential
- Year Built2001
- Lot Size0.59 Acres
- CountryWalton
Building Information for 121 Providence Club Drive
- StoriesTwo
- Year Built2001
- Lot Size0.5900 Acres
Payment Calculator
Term
Interest
Home Price
Down Payment
The Payment Calculator is for illustrative purposes only. Read More
Property Information for 121 Providence Club Drive
Summary
Location and General Information
- Community Features: Clubhouse, Golf, Park, Playground, Pool, Sidewalks, Street Lights, Tennis Court(s)
- Directions: GPS friendly. From Hwy 29, exit to Hwy 81S, turn left on Bentley Rd., turn left on Brooks Springs Rd., turn left on Providence Club Dr. House is the third one on the right.
- Coordinates: 33.889569,-83.779493
School Information
- Elementary School: Walker Park
- Middle School: Carver
- High School: Monroe Area
Taxes and HOA Information
- Parcel Number: N071B003
- Tax Year: 2023
- Association Fee Includes: Maintenance Grounds, Management Fee, Swimming, Tennis
- Tax Lot: 3
Virtual Tour
Parking
- Open Parking: No
Interior and Exterior Features
Interior Features
- Cooling: Ceiling Fan(s), Central Air
- Heating: Natural Gas
- Appliances: Dishwasher, Dryer, Gas Water Heater, Microwave, Refrigerator, Washer
- Basement: None
- Fireplace Features: Family Room, Gas Log, Gas Starter, Masonry
- Flooring: Carpet, Hardwood, Laminate
- Interior Features: Bookcases, Double Vanity, High Ceilings, Separate Shower, Tray Ceiling(s), Walk-In Closet(s)
- Levels/Stories: Two
- Window Features: Double Pane Windows
- Kitchen Features: Kitchen Island, Pantry, Solid Surface Counters, Walk-in Pantry
- Foundation: Slab
- Main Bedrooms: 1
- Bathrooms Total Integer: 3
- Main Full Baths: 1
- Bathrooms Total Decimal: 3
Exterior Features
- Construction Materials: Vinyl Siding
- Fencing: Back Yard, Fenced, Wood
- Patio And Porch Features: Patio, Porch
- Roof Type: Other
- Security Features: Carbon Monoxide Detector(s), Smoke Detector(s)
- Spa Features: Bath
- Laundry Features: Other
- Pool Private: No
- Other Structures: Garage(s)
Property
Utilities
- Sewer: Septic Tank
- Utilities: Cable Available, Electricity Available, High Speed Internet, Natural Gas Available, Phone Available, Underground Utilities, Water Available
- Water Source: Public
Property and Assessments
- Home Warranty: Yes
- Property Condition: Resale
Green Features
Lot Information
- Above Grade Finished Area: 2976
- Common Walls: No Common Walls
- Lot Features: Level, Private
Multi Family
- Number of Units To Be Built: Square Feet
Rental
Rent Information
- Land Lease: Yes
Public Records for 121 Providence Club Drive
Tax Record
- 2023$5,213.00 ($434.42 / month)
Home Facts
- Beds5
- Baths3
- Total Finished SqFt2,976 SqFt
- Above Grade Finished2,976 SqFt
- StoriesTwo
- Lot Size0.5900 Acres
- StyleSingle Family Residence
- Year Built2001
- APNN071B003
- CountyWalton
- Fireplaces1


