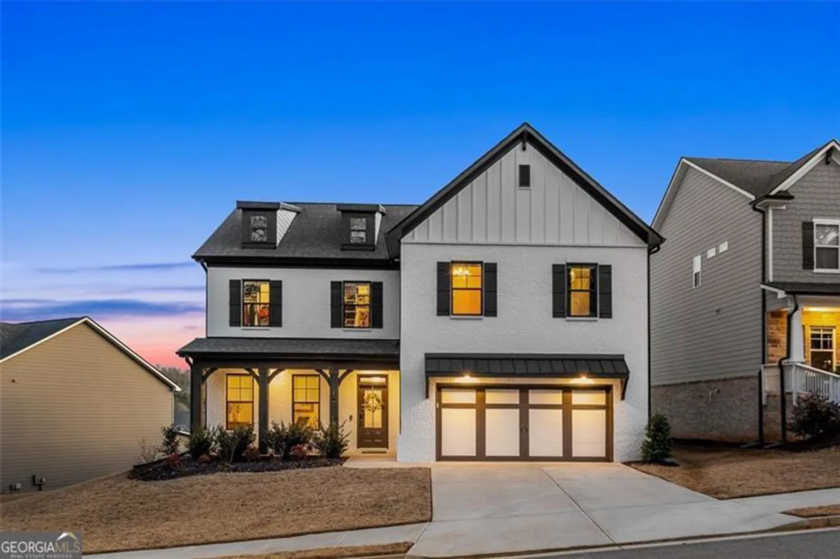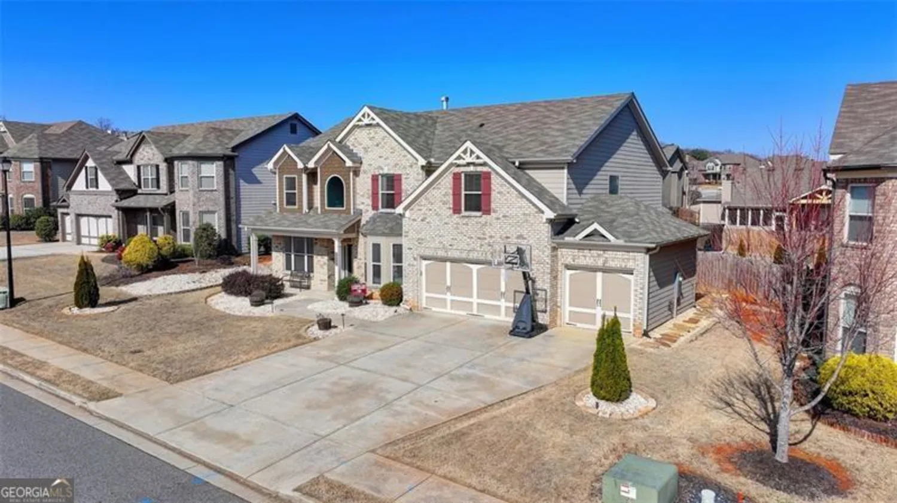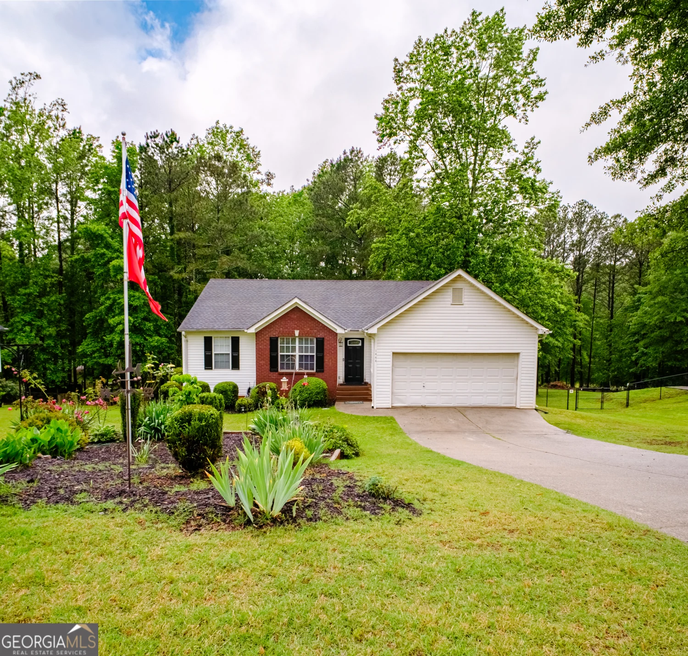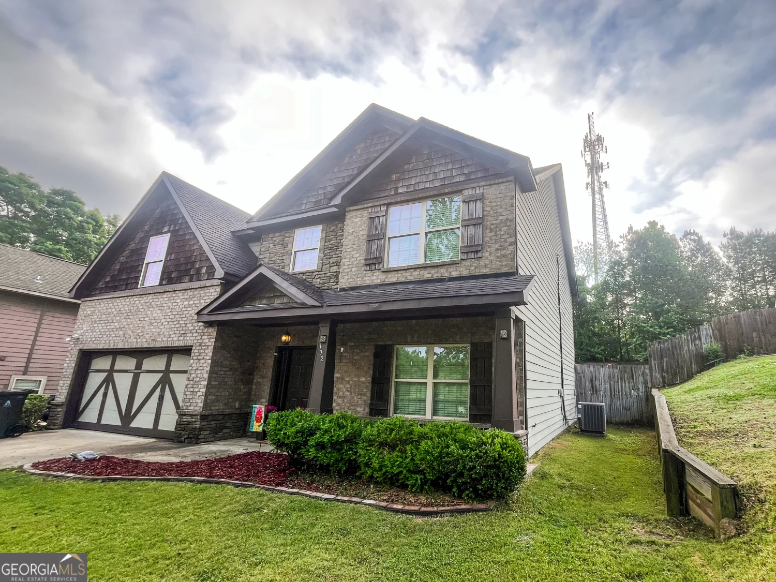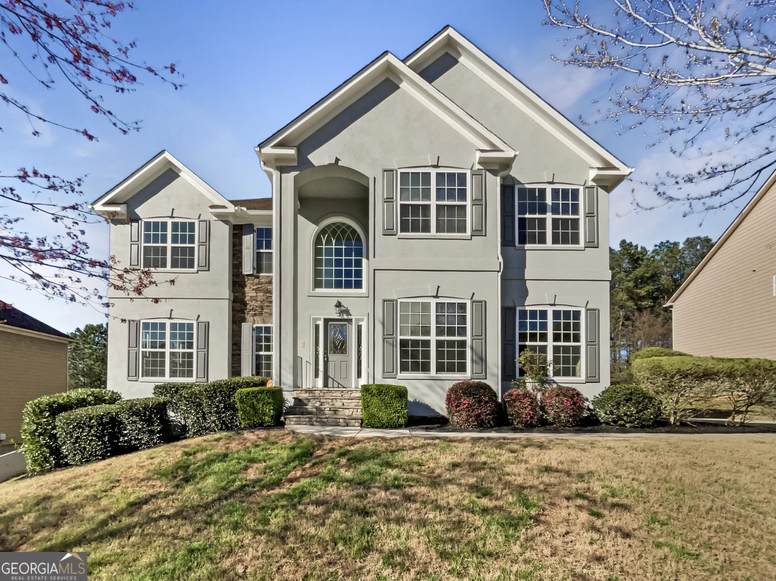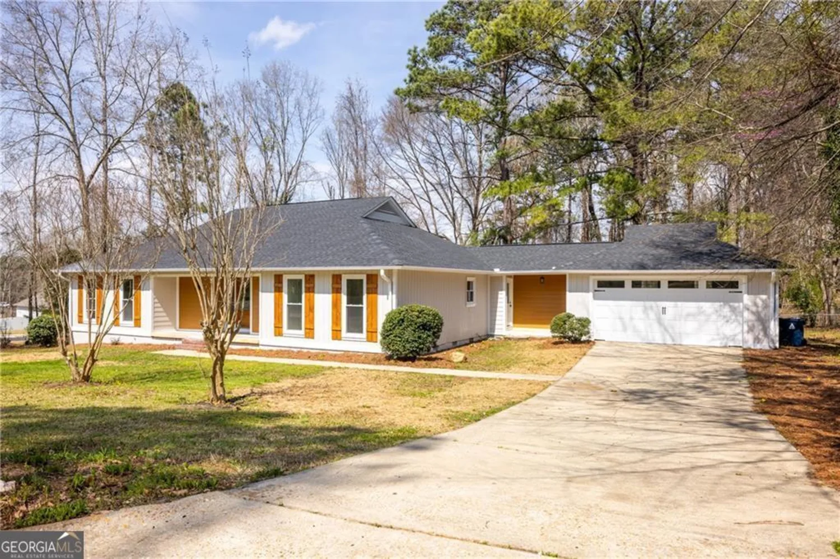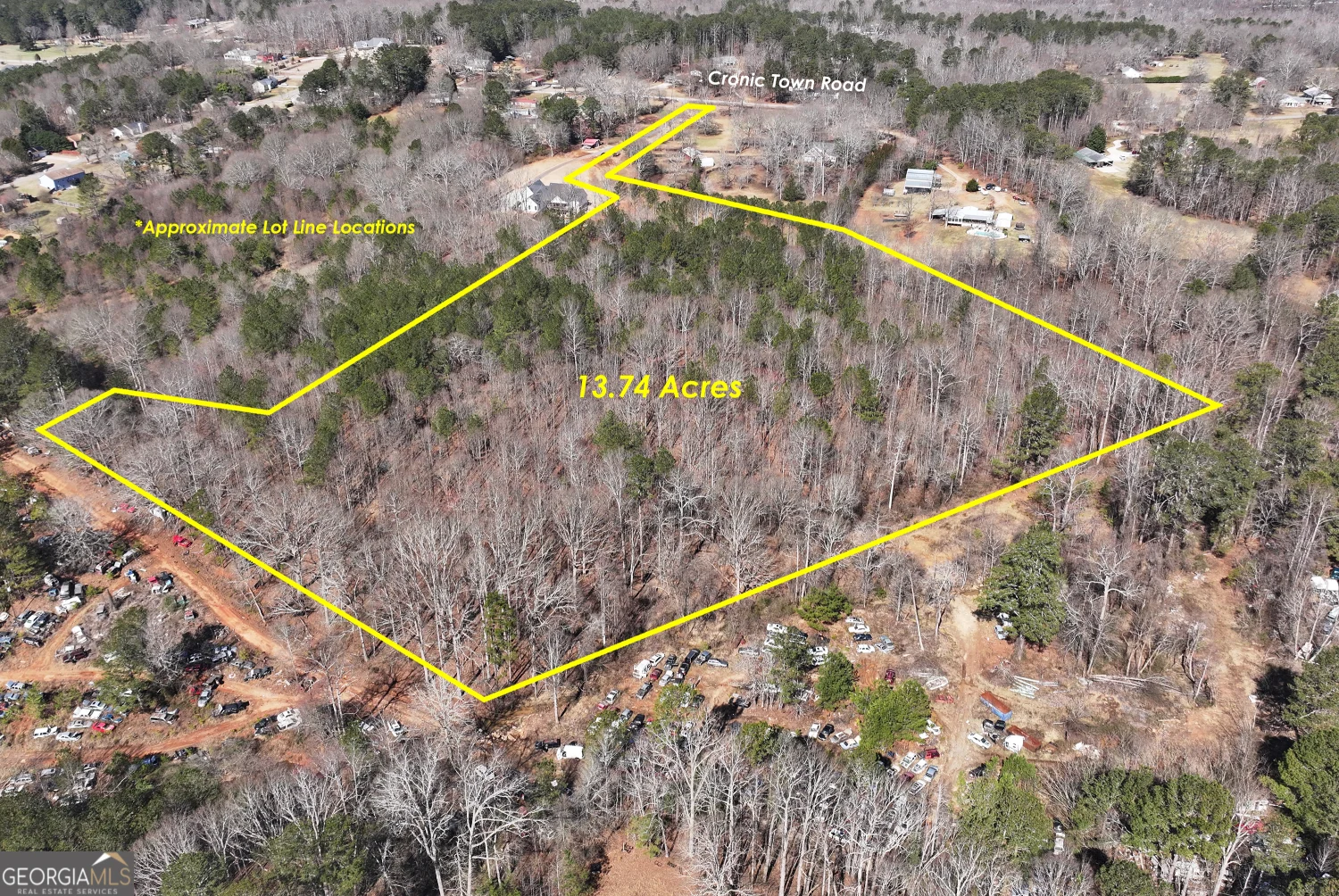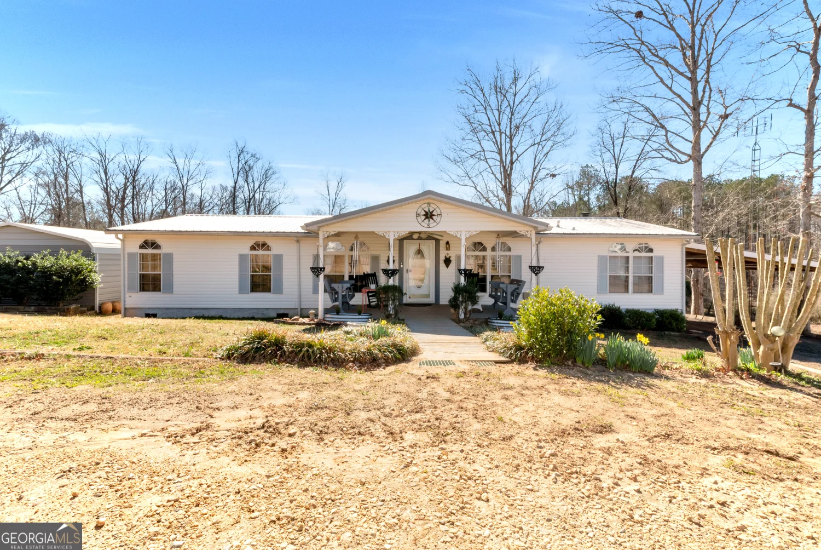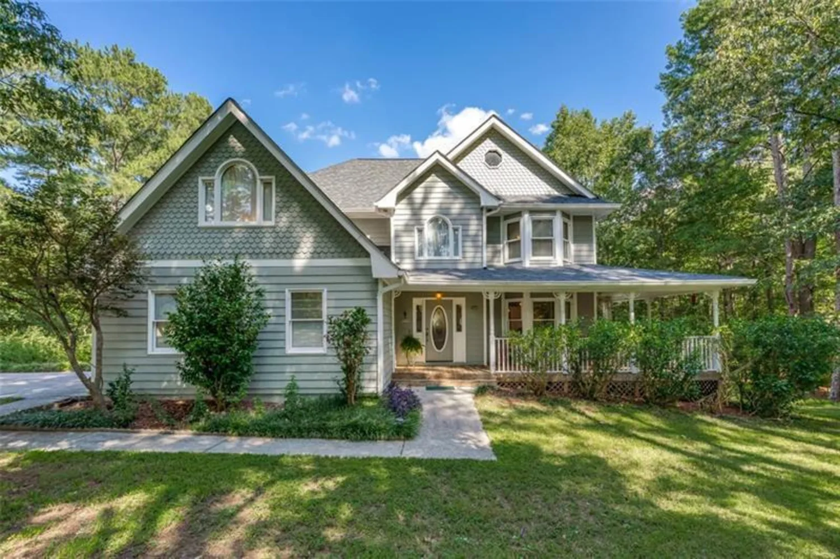5103 woodline view laneAuburn, GA 30011
5103 woodline view laneAuburn, GA 30011
Description
Stunning like-new 5 bed, 4 bath home with 2,538 sqft in a quiet, family-friendly neighborhood within the top-rated Mill Creek school district! This spacious, modern home features an open floor plan, beautiful finishes, and great curb appeal. Prime location near one of the best golf courses, just 15 minutes from Mall of Georgia-don't miss this rare chance to own a move-in-ready gem in one of Gwinnett County's most desirable areas!
Property Details for 5103 WOODLINE VIEW Lane
- Subdivision ComplexOverlook/Hamilton Mill Sub Ph
- Architectural StyleTraditional
- Num Of Parking Spaces2
- Parking FeaturesAttached, Garage, Kitchen Level
- Property AttachedNo
LISTING UPDATED:
- StatusActive
- MLS #10508420
- Days on Site27
- Taxes$5,930 / year
- HOA Fees$675 / month
- MLS TypeResidential
- Year Built2022
- Lot Size0.33 Acres
- CountryGwinnett
LISTING UPDATED:
- StatusActive
- MLS #10508420
- Days on Site27
- Taxes$5,930 / year
- HOA Fees$675 / month
- MLS TypeResidential
- Year Built2022
- Lot Size0.33 Acres
- CountryGwinnett
Building Information for 5103 WOODLINE VIEW Lane
- StoriesTwo
- Year Built2022
- Lot Size0.3270 Acres
Payment Calculator
Term
Interest
Home Price
Down Payment
The Payment Calculator is for illustrative purposes only. Read More
Property Information for 5103 WOODLINE VIEW Lane
Summary
Location and General Information
- Community Features: Pool, Sidewalks, Street Lights
- Directions: Follow google map, property is loacting at Overlook at Hamilton Mill community.
- Coordinates: 34.070397,-83.849465
School Information
- Elementary School: Duncan Creek
- Middle School: Frank N Osborne
- High School: Mill Creek
Taxes and HOA Information
- Parcel Number: R3004 965
- Tax Year: 2023
- Association Fee Includes: None
Virtual Tour
Parking
- Open Parking: No
Interior and Exterior Features
Interior Features
- Cooling: Ceiling Fan(s), Central Air, Zoned
- Heating: Central, Electric, Forced Air
- Appliances: Dishwasher, Disposal, Microwave
- Basement: None
- Fireplace Features: Family Room, Gas Log
- Flooring: Carpet, Hardwood, Vinyl
- Interior Features: Double Vanity, Tray Ceiling(s), Walk-In Closet(s), Other
- Levels/Stories: Two
- Kitchen Features: Kitchen Island, Solid Surface Counters
- Main Bedrooms: 1
- Bathrooms Total Integer: 4
- Main Full Baths: 1
- Bathrooms Total Decimal: 4
Exterior Features
- Construction Materials: Other
- Roof Type: Other
- Security Features: Carbon Monoxide Detector(s), Smoke Detector(s)
- Laundry Features: Upper Level, Other
- Pool Private: No
Property
Utilities
- Sewer: Public Sewer
- Utilities: Cable Available, Electricity Available, Natural Gas Available, Sewer Available, Water Available, Underground Utilities
- Water Source: Public
Property and Assessments
- Home Warranty: Yes
- Property Condition: Resale
Green Features
Lot Information
- Lot Features: Cul-De-Sac, Other
Multi Family
- Number of Units To Be Built: Square Feet
Rental
Rent Information
- Land Lease: Yes
Public Records for 5103 WOODLINE VIEW Lane
Tax Record
- 2023$5,930.00 ($494.17 / month)
Home Facts
- Beds5
- Baths4
- StoriesTwo
- Lot Size0.3270 Acres
- StyleSingle Family Residence
- Year Built2022
- APNR3004 965
- CountyGwinnett
- Fireplaces1


