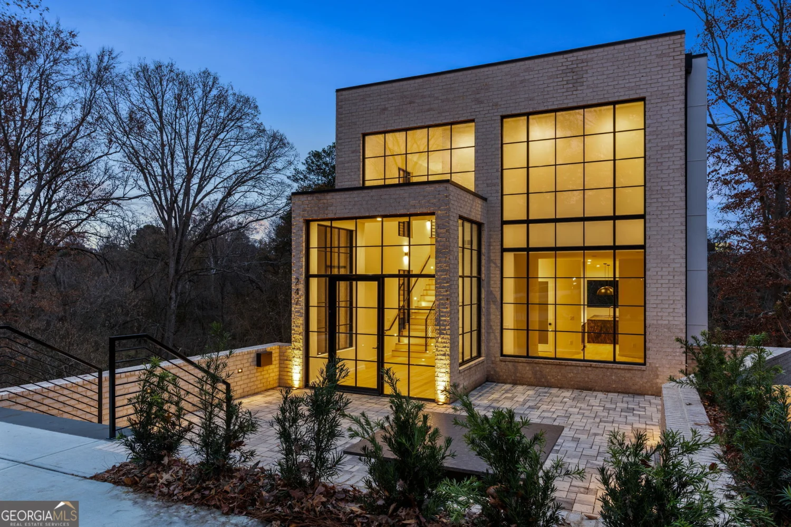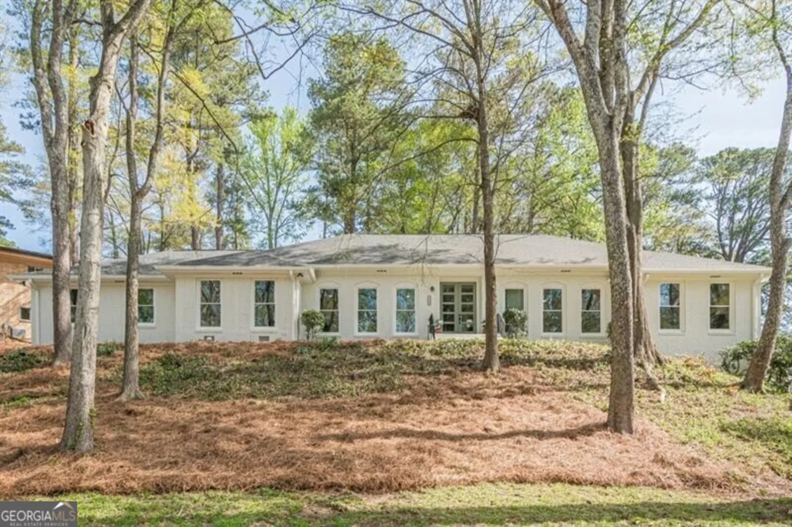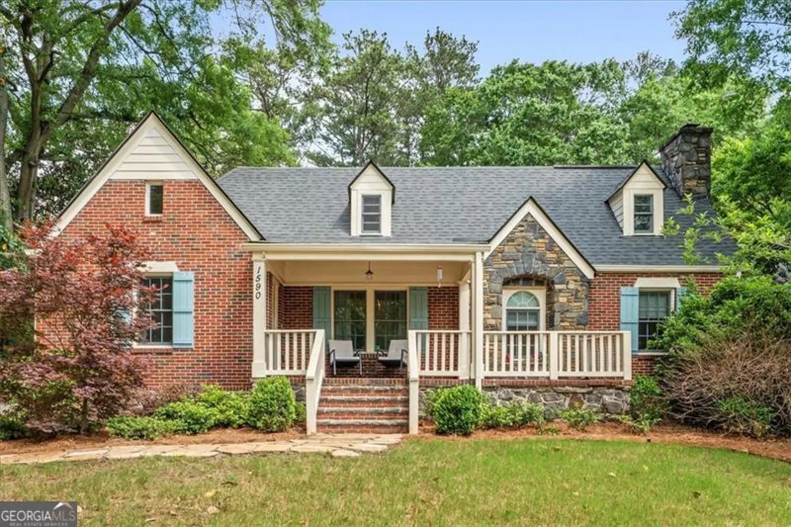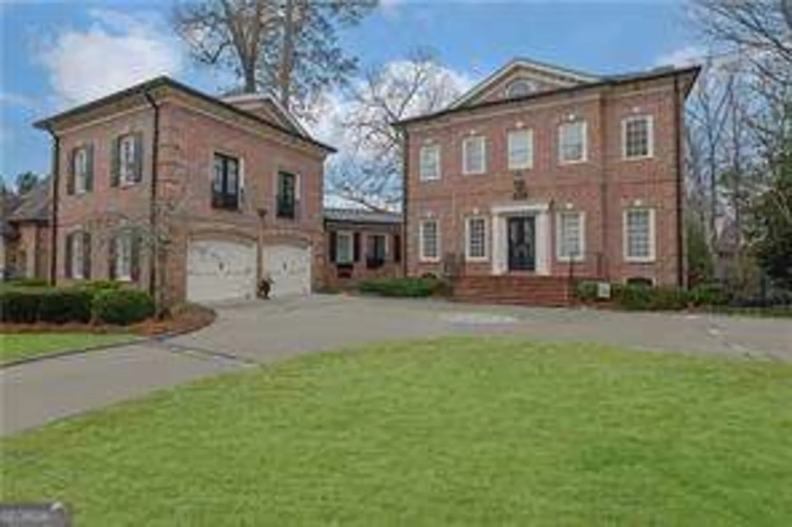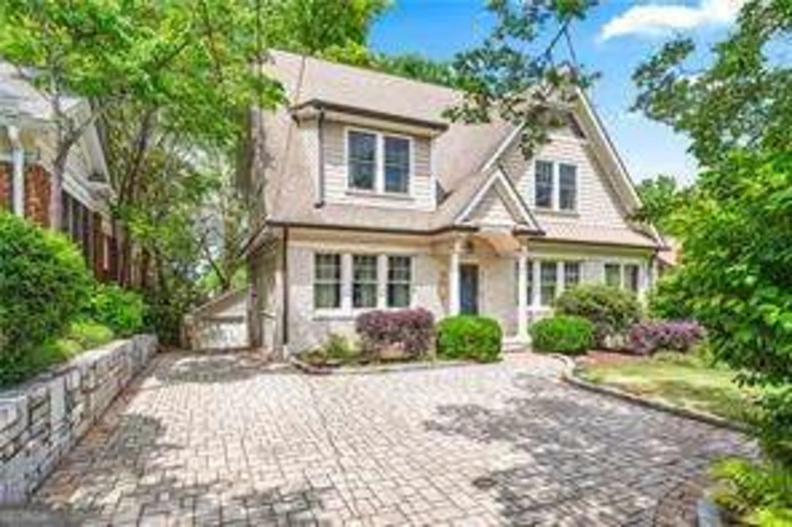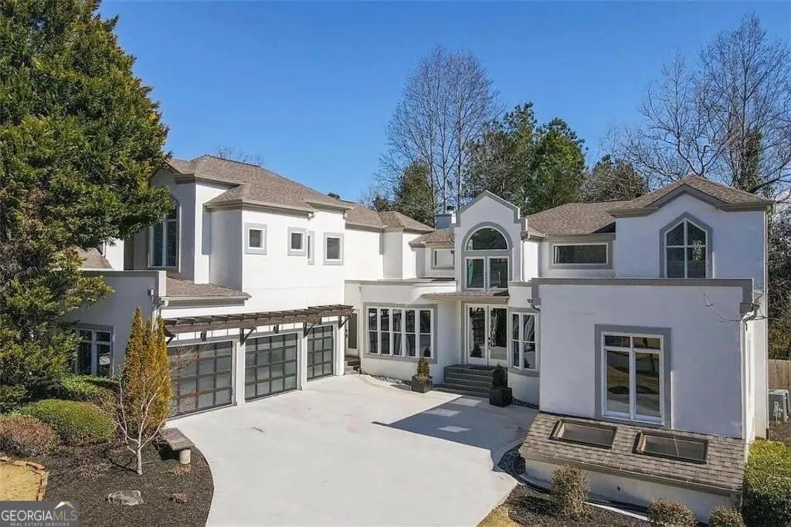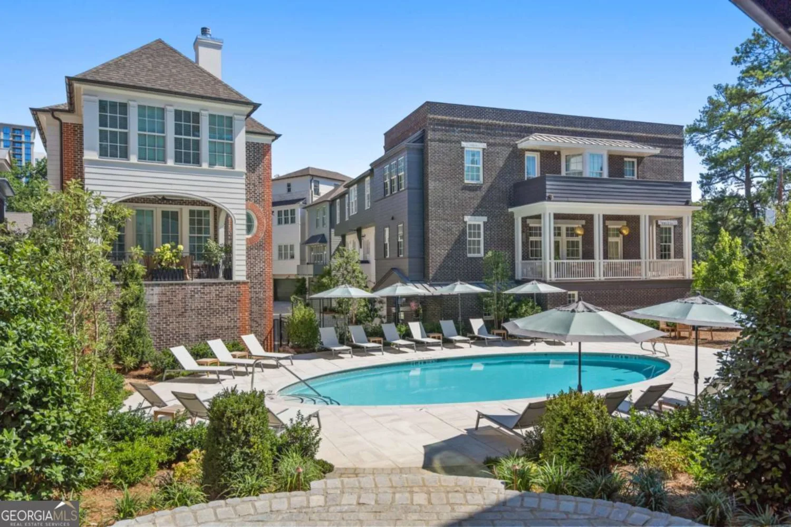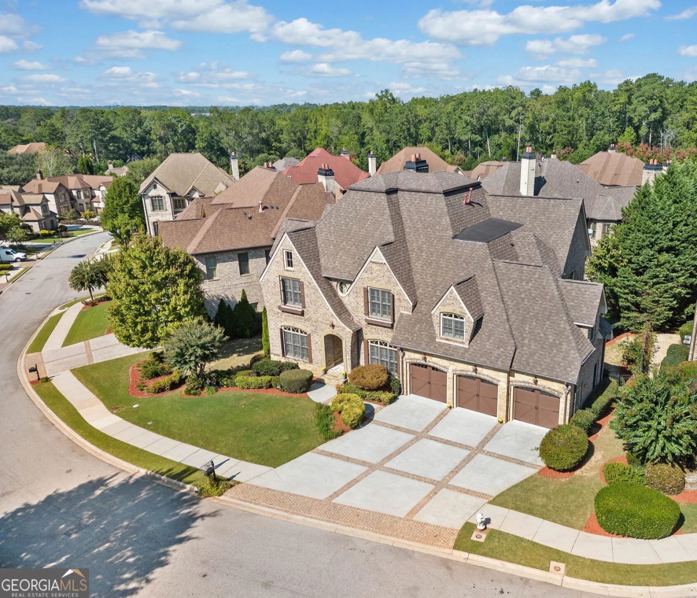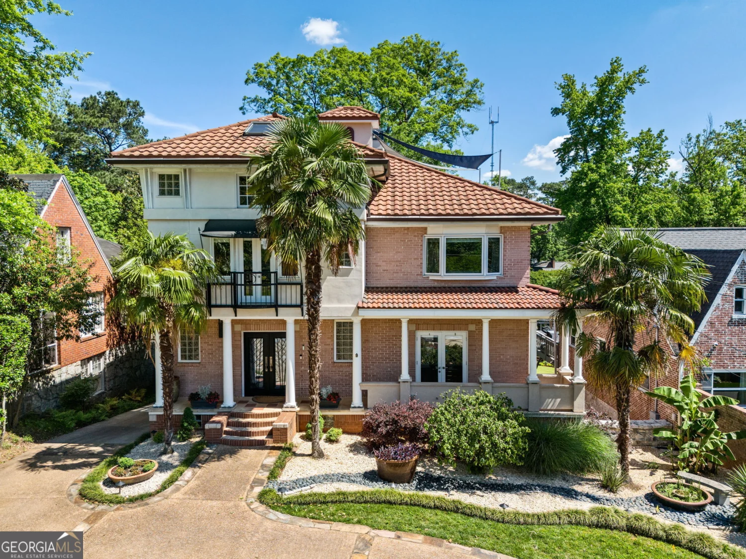640 east avenue neAtlanta, GA 30312
640 east avenue neAtlanta, GA 30312
Description
Steps from the BeltLine, this architecturally stunning four-level contemporary masterpiece with interiors by award-winning designer Vern Yip offers breathtaking skyline views and exceptional design. The chef's kitchen boasts a massive book-matched marble island, Wolf-Sub Zero appliances, a hidden morning bar, custom Dark Horse cabinetry, and a Murano glass chandelier over the open formal dining space. The owner's suite features automated blinds, custom closets, a sculptural soaking tub, and a private balcony with stunning views. A fully finished terrace level includes a home theater, gym, library, and wet bar. Crowned with a furnished rooftop terrace, this home is built for luxury living and entertaining. Additional features include a two-car garage with EV chargers and a sports closet. With unparalleled designer finishes throughout, this one-of-a-kind residence is a must-see for those seeking modern elegance in the heart of the city.
Property Details for 640 East Avenue NE
- Subdivision ComplexOld Fourth Ward
- Architectural StyleContemporary, Other
- ExteriorBalcony, Garden, Other
- Num Of Parking Spaces2
- Parking FeaturesAttached, Garage, Garage Door Opener, Storage
- Property AttachedNo
LISTING UPDATED:
- StatusActive
- MLS #10508454
- Days on Site14
- Taxes$30,635 / year
- MLS TypeResidential
- Year Built2019
- Lot Size0.13 Acres
- CountryFulton
LISTING UPDATED:
- StatusActive
- MLS #10508454
- Days on Site14
- Taxes$30,635 / year
- MLS TypeResidential
- Year Built2019
- Lot Size0.13 Acres
- CountryFulton
Building Information for 640 East Avenue NE
- StoriesThree Or More
- Year Built2019
- Lot Size0.1260 Acres
Payment Calculator
Term
Interest
Home Price
Down Payment
The Payment Calculator is for illustrative purposes only. Read More
Property Information for 640 East Avenue NE
Summary
Location and General Information
- Community Features: Park, Sidewalks, Street Lights, Near Public Transport, Near Shopping
- Directions: From Glen Iris Drive NE between Ponce & North: Continue on Glen Iris Drive NE to East Ave NE. LEFT on East Ave NE. Home will be on the LEFT.
- View: City
- Coordinates: 33.763359,-84.366308
School Information
- Elementary School: Hope Hill
- Middle School: David T Howard
- High School: Midtown
Taxes and HOA Information
- Parcel Number: 14 001800110438
- Tax Year: 2024
- Association Fee Includes: None
- Tax Lot: 2
Virtual Tour
Parking
- Open Parking: No
Interior and Exterior Features
Interior Features
- Cooling: Central Air, Electric
- Heating: Forced Air, Natural Gas
- Appliances: Cooktop, Dishwasher, Disposal, Double Oven, Microwave, Oven, Refrigerator, Stainless Steel Appliance(s)
- Basement: Exterior Entry, Finished, Full, Interior Entry
- Fireplace Features: Family Room, Outside
- Flooring: Hardwood, Other, Tile
- Interior Features: Double Vanity, High Ceilings, Other, Roommate Plan, Separate Shower, Soaking Tub, Tile Bath, Walk-In Closet(s), Wet Bar
- Levels/Stories: Three Or More
- Kitchen Features: Kitchen Island, Pantry, Solid Surface Counters
- Main Bedrooms: 1
- Bathrooms Total Integer: 4
- Main Full Baths: 1
- Bathrooms Total Decimal: 4
Exterior Features
- Construction Materials: Other
- Fencing: Fenced, Privacy, Wood
- Patio And Porch Features: Patio
- Roof Type: Other
- Security Features: Carbon Monoxide Detector(s), Security System, Smoke Detector(s)
- Laundry Features: Upper Level
- Pool Private: No
Property
Utilities
- Sewer: Public Sewer
- Utilities: Cable Available, Electricity Available, High Speed Internet, Natural Gas Available, Phone Available, Sewer Available, Water Available
- Water Source: Public
- Electric: 220 Volts
Property and Assessments
- Home Warranty: Yes
- Property Condition: Resale
Green Features
- Green Energy Efficient: Thermostat, Windows
Lot Information
- Above Grade Finished Area: 3845
- Lot Features: City Lot, Level
Multi Family
- Number of Units To Be Built: Square Feet
Rental
Rent Information
- Land Lease: Yes
Public Records for 640 East Avenue NE
Tax Record
- 2024$30,635.00 ($2,552.92 / month)
Home Facts
- Beds4
- Baths4
- Total Finished SqFt3,845 SqFt
- Above Grade Finished3,845 SqFt
- StoriesThree Or More
- Lot Size0.1260 Acres
- StyleSingle Family Residence
- Year Built2019
- APN14 001800110438
- CountyFulton
- Fireplaces2


