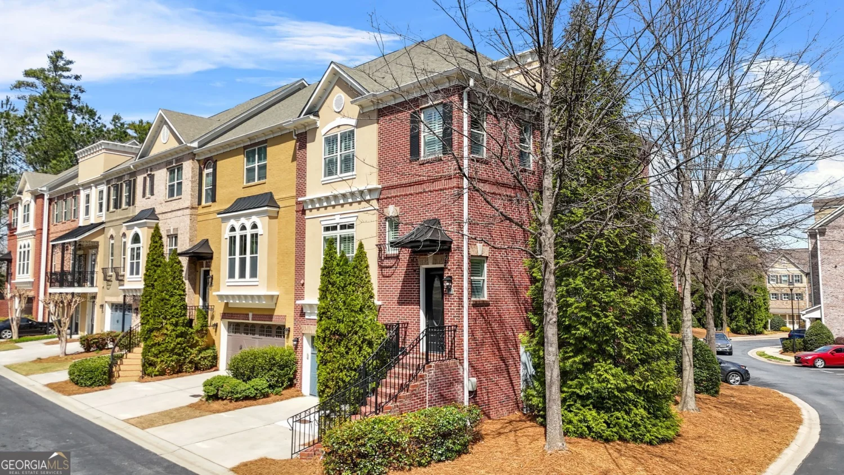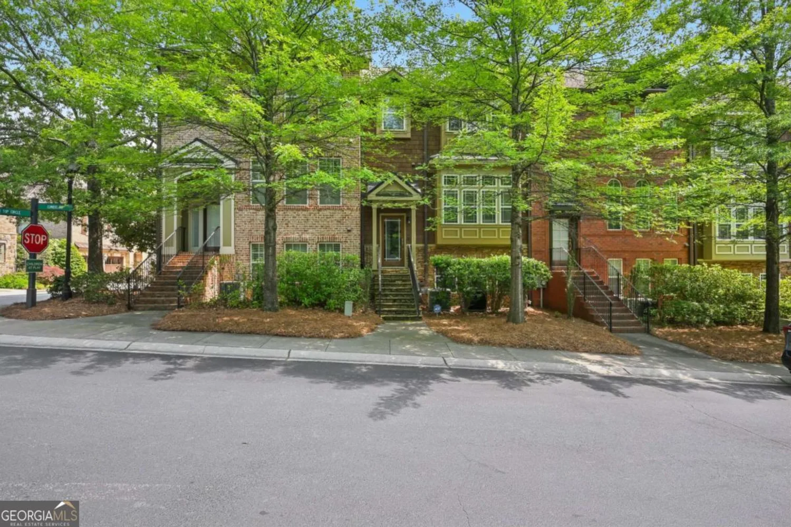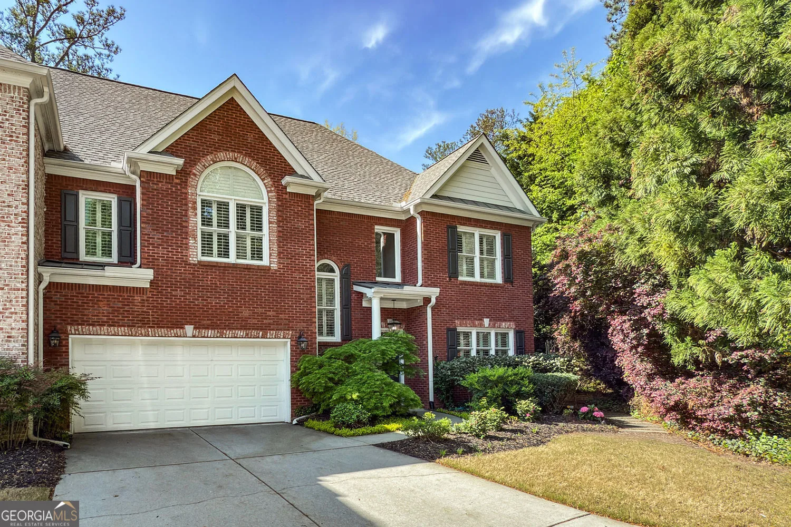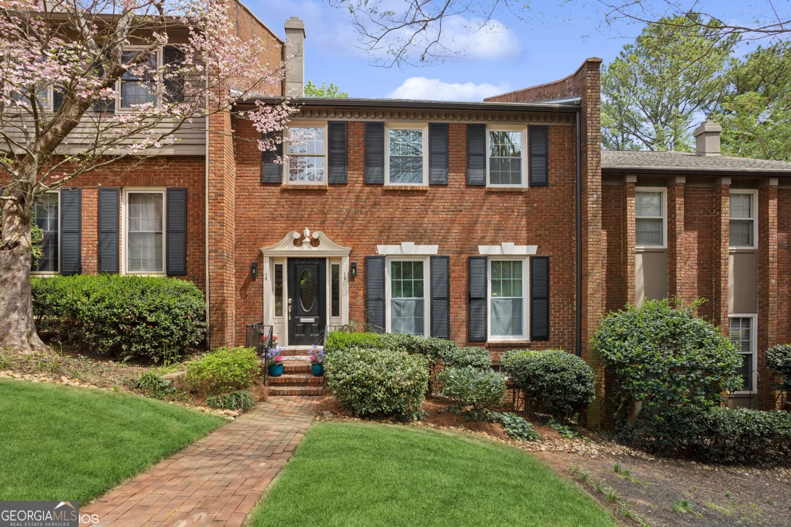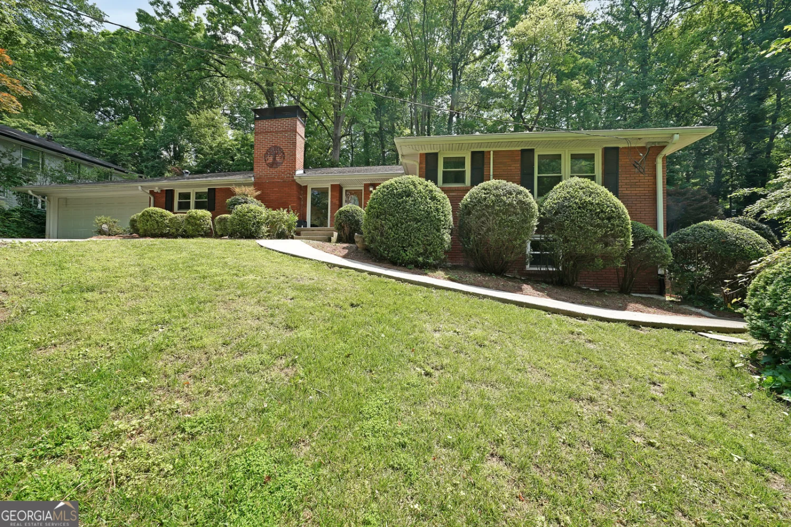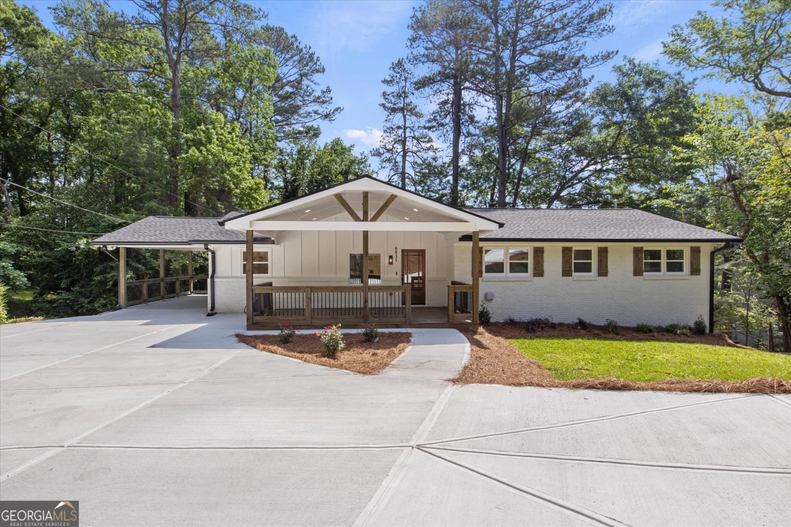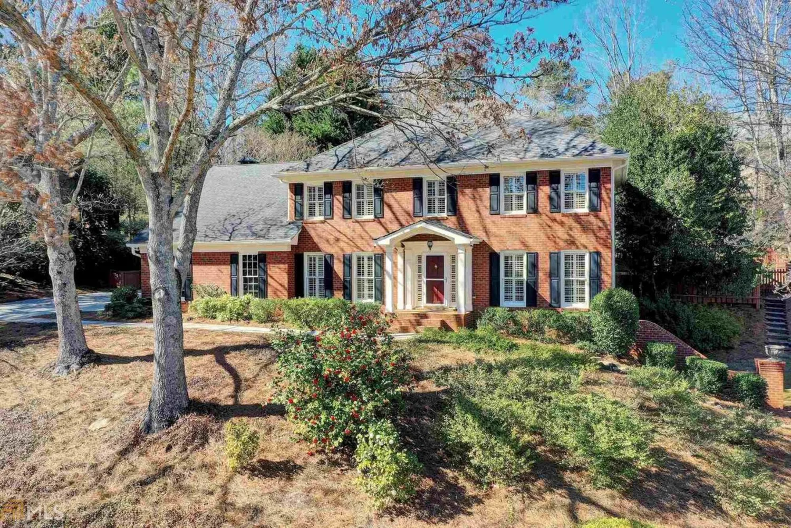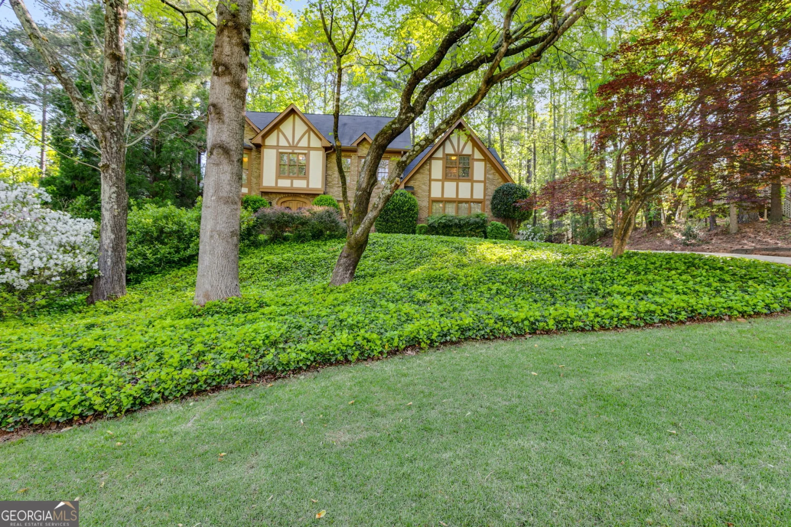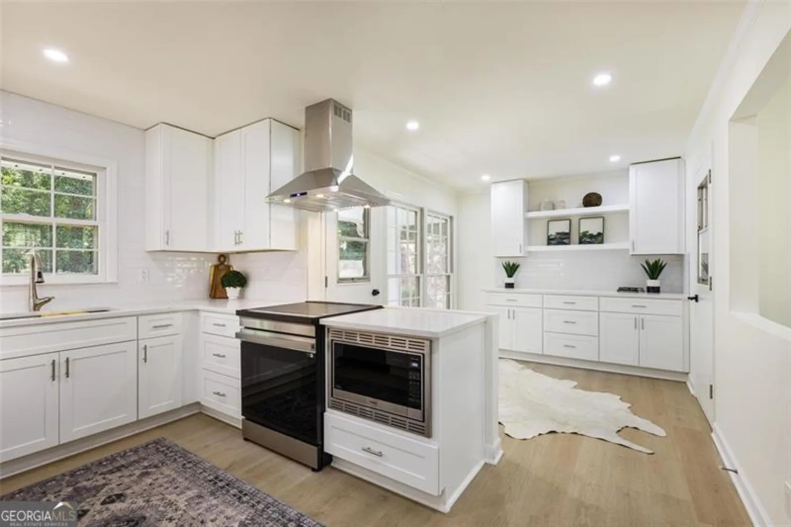10 wyndham driveSandy Springs, GA 30328
10 wyndham driveSandy Springs, GA 30328
Description
Nestled in the heart of Sandy Springs, this exceptional residence offers the ideal blend of premier location and inspired design. Situated between the Lost Corner Preserve and Abernathy Park and just moments from Sandy Springs City Center, this home provides effortless access to world-class recreation, community events, shopping, dining, and top-rated Heards Ferry Elementary School. Stepping through the front door, you'll be greeted by a seamless open floor plan that's perfectly tailored for both everyday living and grand entertaining. The main-level living area centers around a cozy fireplace, inviting you to unwind in style. Flooded with natural light, the adjacent fully renovated chef's kitchen boasts lofty ceilings, expansive quartz countertops, custom cabinetry, and premium stainless-steel appliances. It flows effortlessly into the dining room and sunroom, creating a gracious gathering point for family and friends. Three beautifully appointed bedrooms on the main level each feature custom-built closets; the guest bath is luxuriously renovated with modern fixtures, designer tile, and ample storage. The primary suite is a true sanctuary, complete with a spa-inspired bath featuring a full steam shower. Downstairs, you'll discover two additional bedrooms, another full bath, a sprawling recreation room ideal for movie nights or play, and a dedicated office space, perfect for remote work or study. Keep the good times and workflow rolling anytime as this home features a home generator. Outside, the generous yard invites endless possibilities, from backyard games to evenings around the built-in fire pit. Every element of this home celebrates "location, location, location," while offering turnkey luxury and thoughtful details at every turn. Make this Sandy Springs jewel yours, where community, convenience, and comfort converge.
Property Details for 10 Wyndham Drive
- Subdivision ComplexWyndham Hills
- Architectural StyleBrick 4 Side, Ranch
- Parking FeaturesAttached, Garage
- Property AttachedNo
LISTING UPDATED:
- StatusActive
- MLS #10508647
- Days on Site0
- Taxes$7,575.24 / year
- MLS TypeResidential
- Year Built1956
- Lot Size0.58 Acres
- CountryFulton
LISTING UPDATED:
- StatusActive
- MLS #10508647
- Days on Site0
- Taxes$7,575.24 / year
- MLS TypeResidential
- Year Built1956
- Lot Size0.58 Acres
- CountryFulton
Building Information for 10 Wyndham Drive
- StoriesOne
- Year Built1956
- Lot Size0.5830 Acres
Payment Calculator
Term
Interest
Home Price
Down Payment
The Payment Calculator is for illustrative purposes only. Read More
Property Information for 10 Wyndham Drive
Summary
Location and General Information
- Community Features: None
- Directions: From 400N take Exit 5 to Abernathy Road toward Dunwoody, Sandy Springs. Keep left onto Abernathy Road West. Right onto Brandon Mill Road. Left onto Wyndham Drive. Home will be on the right. WELCOME HOME!
- Coordinates: 33.944126,-84.386728
School Information
- Elementary School: Heards Ferry
- Middle School: Sandy Springs
- High School: North Springs
Taxes and HOA Information
- Parcel Number: 17 012700010100
- Tax Year: 22
- Association Fee Includes: None
Virtual Tour
Parking
- Open Parking: No
Interior and Exterior Features
Interior Features
- Cooling: Ceiling Fan(s), Central Air
- Heating: Forced Air, Natural Gas
- Appliances: Dishwasher, Disposal, Double Oven, Oven/Range (Combo)
- Basement: Bath Finished, Daylight, Exterior Entry, Finished, Full, Interior Entry
- Fireplace Features: Basement, Family Room
- Flooring: Carpet, Hardwood
- Interior Features: Master On Main Level
- Levels/Stories: One
- Main Bedrooms: 3
- Bathrooms Total Integer: 3
- Main Full Baths: 2
- Bathrooms Total Decimal: 3
Exterior Features
- Construction Materials: Brick
- Patio And Porch Features: Deck, Patio, Porch
- Roof Type: Composition
- Laundry Features: In Basement
- Pool Private: No
Property
Utilities
- Sewer: Public Sewer
- Utilities: Cable Available, Electricity Available, High Speed Internet, Natural Gas Available, Water Available
- Water Source: Public
Property and Assessments
- Home Warranty: Yes
- Property Condition: Resale
Green Features
Lot Information
- Above Grade Finished Area: 1847
- Lot Features: Corner Lot, Level, Private
Multi Family
- Number of Units To Be Built: Square Feet
Rental
Rent Information
- Land Lease: Yes
Public Records for 10 Wyndham Drive
Tax Record
- 22$7,575.24 ($631.27 / month)
Home Facts
- Beds5
- Baths3
- Total Finished SqFt3,047 SqFt
- Above Grade Finished1,847 SqFt
- Below Grade Finished1,200 SqFt
- StoriesOne
- Lot Size0.5830 Acres
- StyleSingle Family Residence
- Year Built1956
- APN17 012700010100
- CountyFulton
- Fireplaces2





