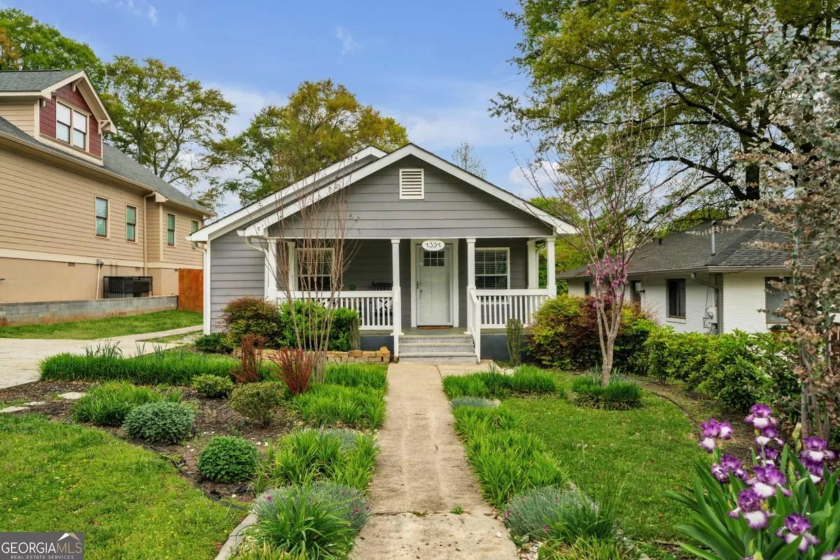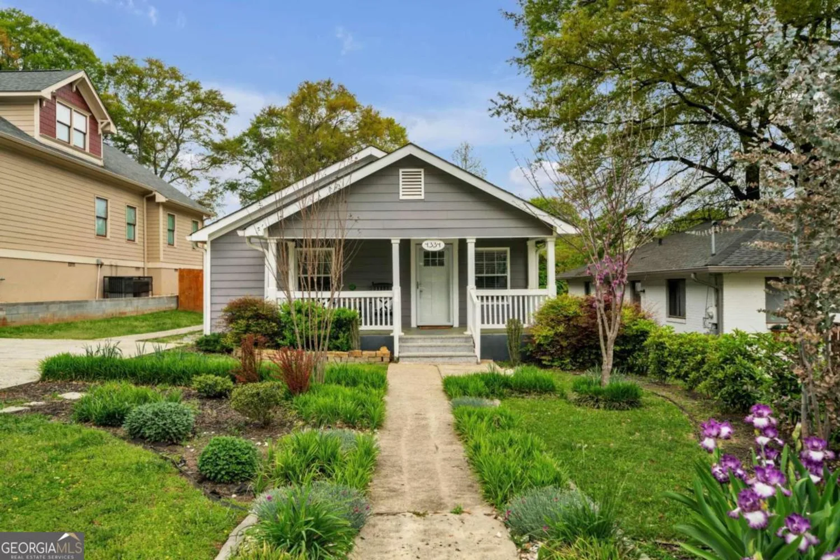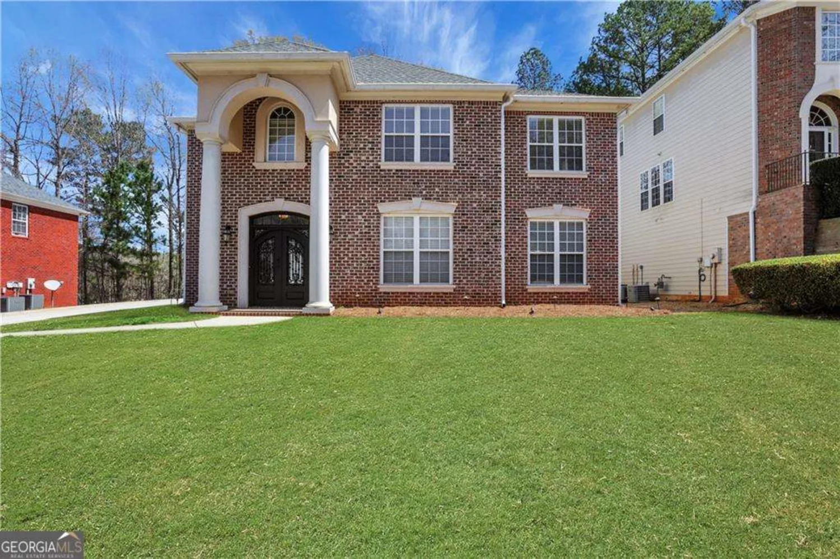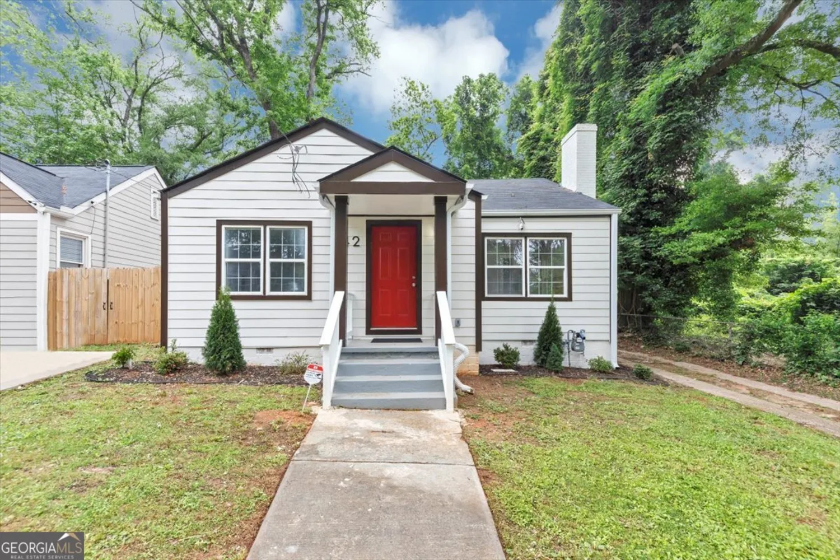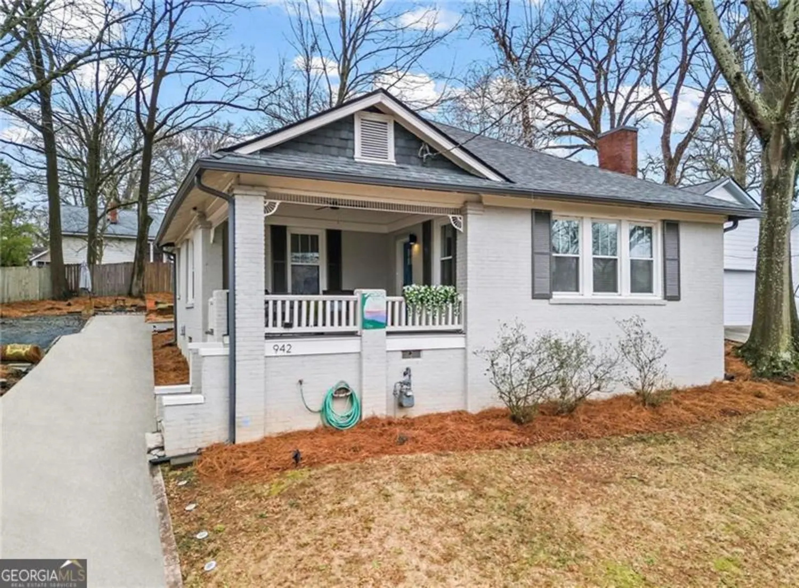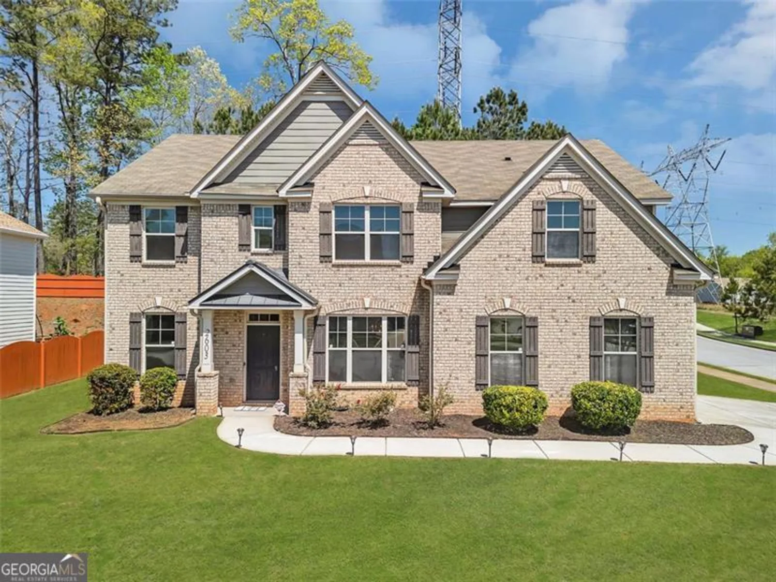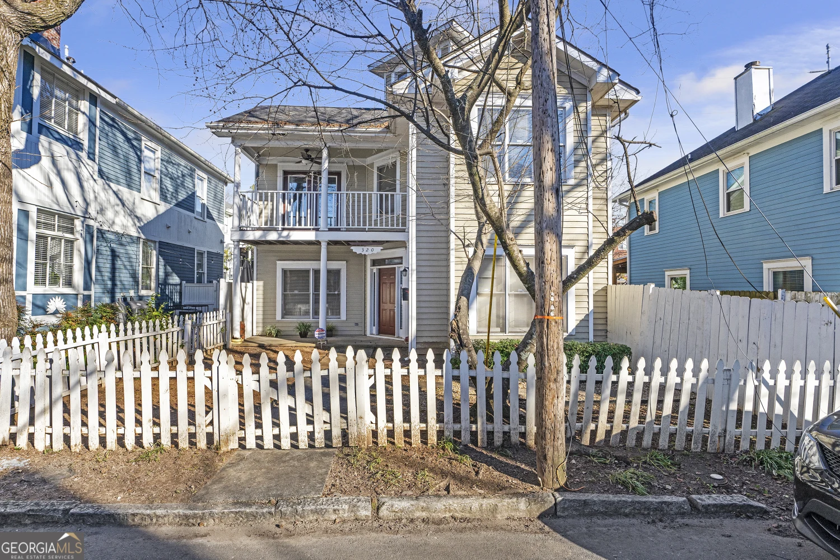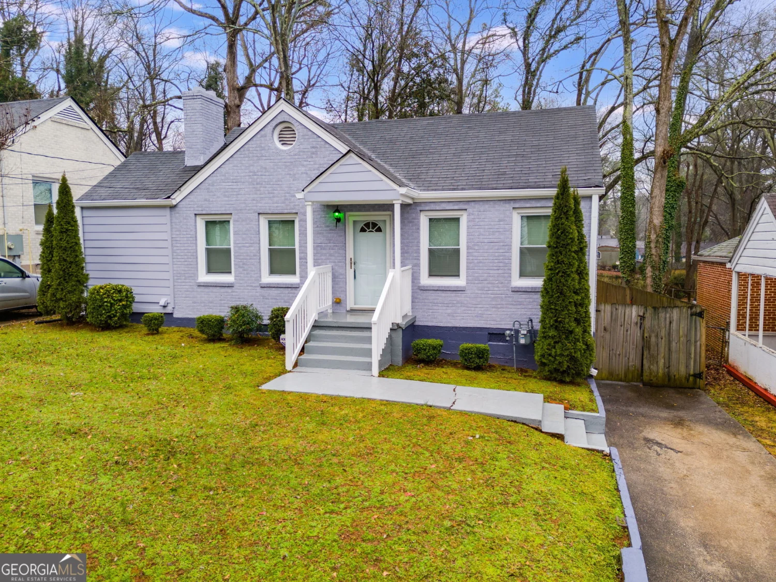535 pierpoint driveAtlanta, GA 30331
535 pierpoint driveAtlanta, GA 30331
Description
Nestled in a beautiful cul-de-sac, 535 Pierpoint Drive offers space, comfort, and potential in this 4-bedroom, 2.5-bathroom home with a 2-car garage and an unfinished basement ready for your personal touch. Step into a bright front living area with a bay window that fills the space with natural light, flowing into the formal dining room with another large window for an open and airy feel. The kitchen features rich dark cabinetry, stainless steel appliances, and easy access to the main living room complete with a cozy fireplace, perfect for gathering with friends and family. A hallway leads to a convenient half bath with a single vanity and access to the 2-car garage. Upstairs, you'll find two comfortable secondary bedrooms, a full bathroom with a single vanity, and a spacious primary suite. The ensuite includes dual sinks, a soaking tub, and a separate shower your perfect retreat at the end of the day. Downstairs, the unfinished basement provides an exciting opportunity to expand whether you envision a media room, home gym, or extra guest space. Located close to shops, schools, and major highways, this home is the perfect blend of style, space, and location! Book your tour today!
Property Details for 535 Pierpoint Drive
- Subdivision ComplexWaterford Commons
- Architectural StyleTraditional
- Parking FeaturesAttached, Garage
- Property AttachedYes
- Waterfront FeaturesNo Dock Or Boathouse
LISTING UPDATED:
- StatusActive
- MLS #10508694
- Days on Site42
- Taxes$5,732 / year
- HOA Fees$500 / month
- MLS TypeResidential
- Year Built2010
- Lot Size0.31 Acres
- CountryFulton
LISTING UPDATED:
- StatusActive
- MLS #10508694
- Days on Site42
- Taxes$5,732 / year
- HOA Fees$500 / month
- MLS TypeResidential
- Year Built2010
- Lot Size0.31 Acres
- CountryFulton
Building Information for 535 Pierpoint Drive
- StoriesTwo
- Year Built2010
- Lot Size0.3110 Acres
Payment Calculator
Term
Interest
Home Price
Down Payment
The Payment Calculator is for illustrative purposes only. Read More
Property Information for 535 Pierpoint Drive
Summary
Location and General Information
- Community Features: None
- Directions: From I-285, take Exit 2 for Camp Creek Parkway (GA-6) and head west. Continue on Camp Creek Parkway for about 3 miles, then turn left onto Stonewall Tell Road. Turn right onto Pierpoint Drive, and 535 Pierpoint Drive will be on your left.
- Coordinates: 33.679244,-84.607853
School Information
- Elementary School: Stonewall Tell
- Middle School: Sandtown
- High School: Westlake
Taxes and HOA Information
- Parcel Number: 14F0147 LL1032
- Tax Year: 2024
- Association Fee Includes: Other
Virtual Tour
Parking
- Open Parking: No
Interior and Exterior Features
Interior Features
- Cooling: Central Air
- Heating: Forced Air
- Appliances: Dishwasher, Microwave, Refrigerator
- Basement: Unfinished
- Fireplace Features: Living Room
- Flooring: Carpet, Vinyl
- Interior Features: Other
- Levels/Stories: Two
- Foundation: Slab
- Total Half Baths: 1
- Bathrooms Total Integer: 3
- Bathrooms Total Decimal: 2
Exterior Features
- Construction Materials: Vinyl Siding
- Fencing: Wood
- Patio And Porch Features: Deck
- Roof Type: Composition
- Laundry Features: Other
- Pool Private: No
Property
Utilities
- Sewer: Public Sewer
- Utilities: None
- Water Source: Public
Property and Assessments
- Home Warranty: Yes
- Property Condition: Resale
Green Features
Lot Information
- Above Grade Finished Area: 2934
- Common Walls: No Common Walls
- Lot Features: Cul-De-Sac
- Waterfront Footage: No Dock Or Boathouse
Multi Family
- Number of Units To Be Built: Square Feet
Rental
Rent Information
- Land Lease: Yes
- Occupant Types: Vacant
Public Records for 535 Pierpoint Drive
Tax Record
- 2024$5,732.00 ($477.67 / month)
Home Facts
- Beds3
- Baths2
- Total Finished SqFt2,934 SqFt
- Above Grade Finished2,934 SqFt
- StoriesTwo
- Lot Size0.3110 Acres
- StyleSingle Family Residence
- Year Built2010
- APN14F0147 LL1032
- CountyFulton
- Fireplaces1


