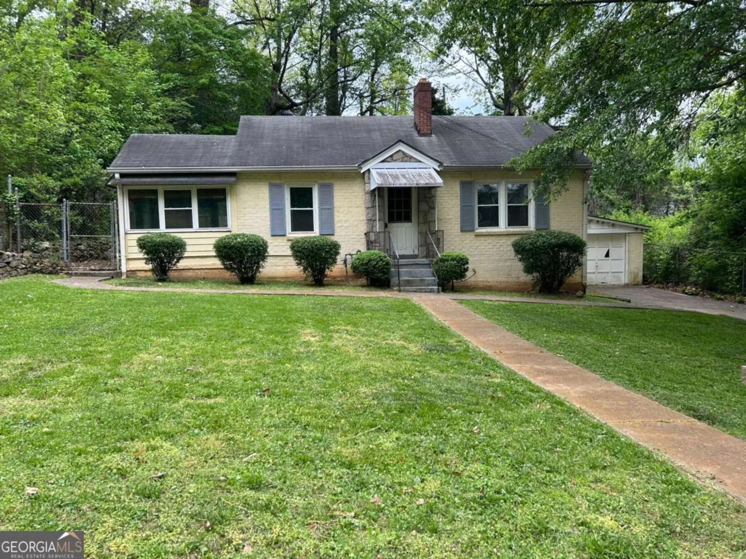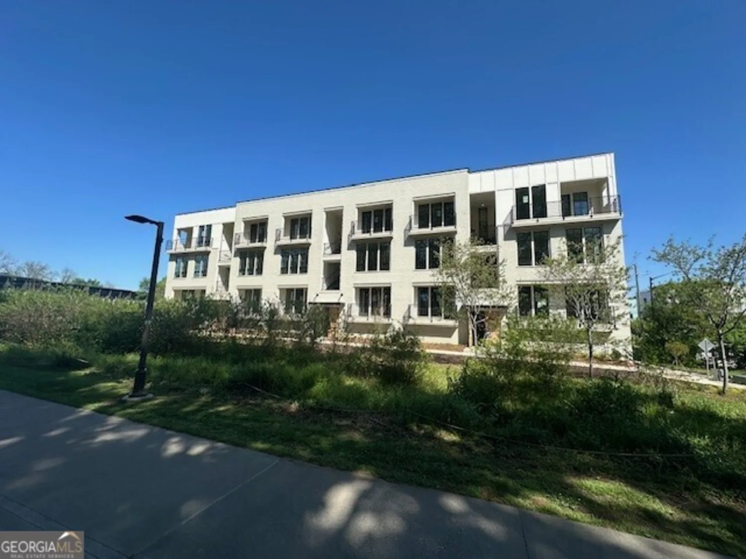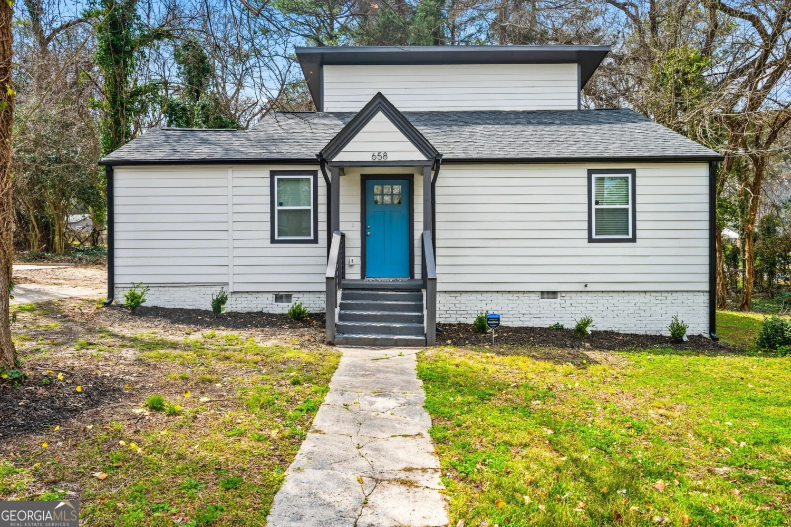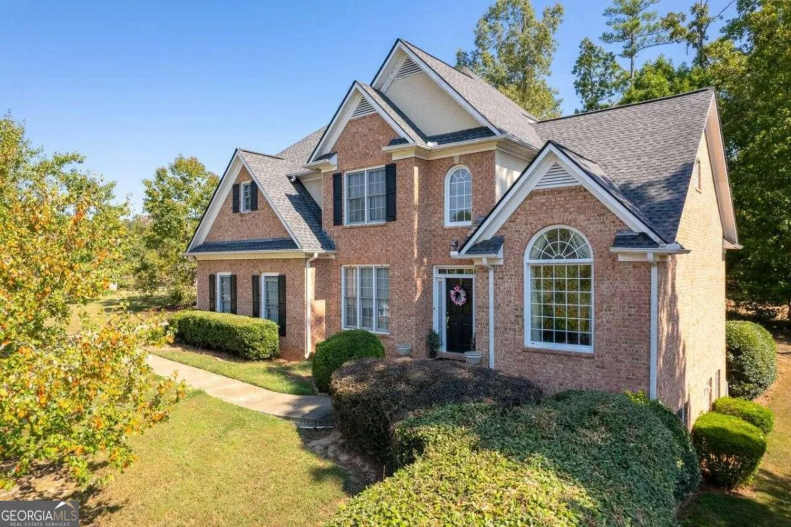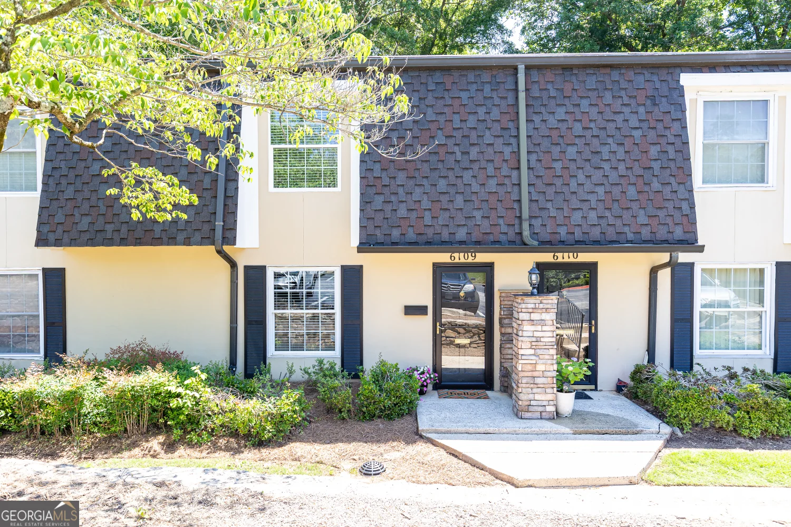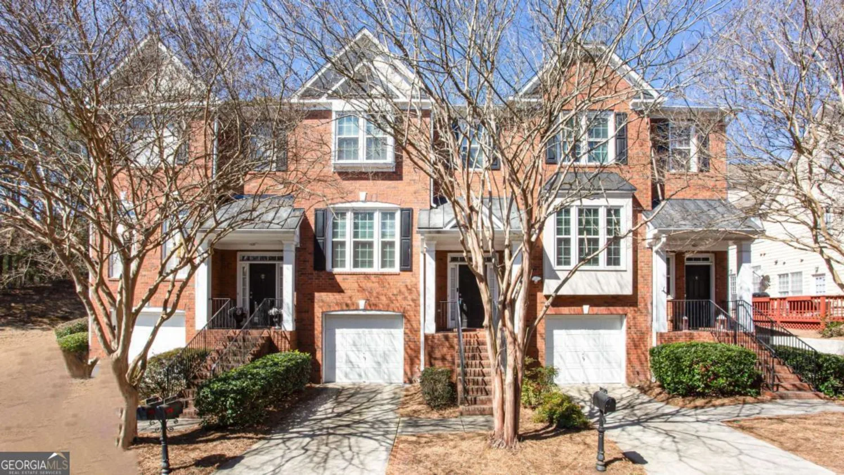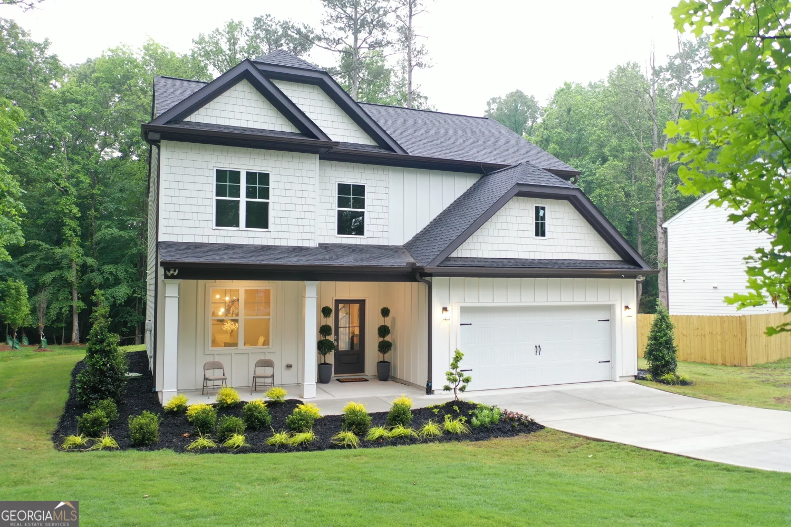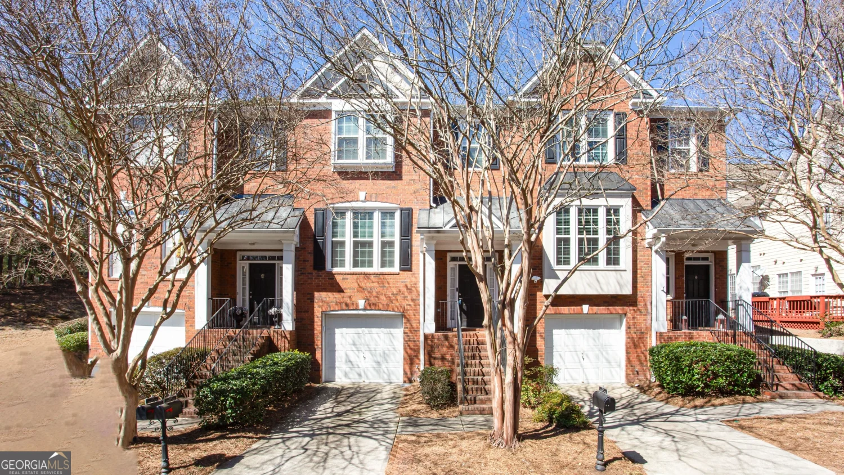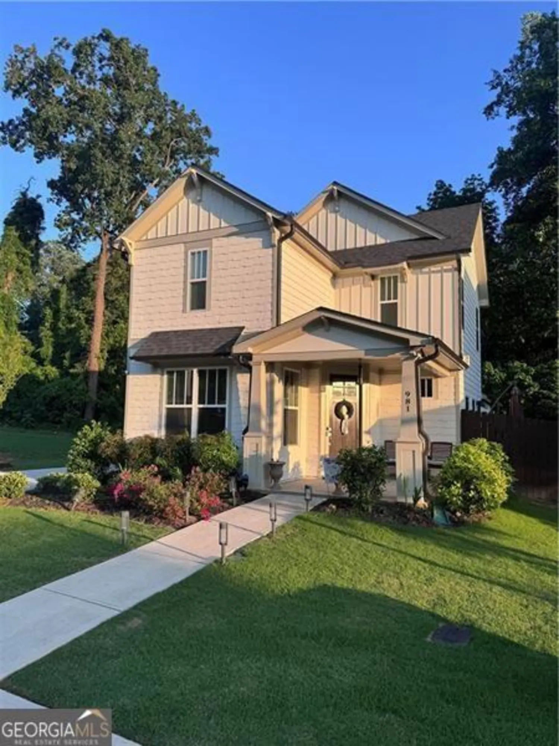3485 walnut ridgeAtlanta, GA 30349
3485 walnut ridgeAtlanta, GA 30349
Description
Discover the perfect blend of comfort, style, and convenience in this beautifully designed 4-bedroom, 3-bathroom home, complete with a spacious loft and three-car garage. Recently updated with modern kitchen appliances and freshly painted throughout, this residence exudes both elegance and warmth. Nestled in the highly sought-after Regency Oak community, this home offers an unparalleled living experience. Enjoy access to resort-style amenities, including a clubhouse for homeowners, a serene pool with a thrilling water slide, a state-of-the-art fitness center, a playground, and well-lit tennis and basketball courts-all designed to enhance your lifestyle. Ideally situated just minutes from Hartsfield-Jackson Atlanta International Airport, Downtown Atlanta, and the city's vibrant attractions, this home provides the perfect balance of suburban tranquility and urban accessibility. Don't miss the opportunity to make this exceptional home yours. Schedule a private tour today!
Property Details for 3485 Walnut Ridge
- Subdivision ComplexRegency Oaks
- Architectural StyleTraditional
- ExteriorOther
- Num Of Parking Spaces3
- Parking FeaturesAttached, Garage, Side/Rear Entrance
- Property AttachedYes
LISTING UPDATED:
- StatusActive
- MLS #10520966
- Days on Site0
- Taxes$2,998 / year
- HOA Fees$850 / month
- MLS TypeResidential
- Year Built2002
- Lot Size0.36 Acres
- CountryFulton
LISTING UPDATED:
- StatusActive
- MLS #10520966
- Days on Site0
- Taxes$2,998 / year
- HOA Fees$850 / month
- MLS TypeResidential
- Year Built2002
- Lot Size0.36 Acres
- CountryFulton
Building Information for 3485 Walnut Ridge
- StoriesTwo
- Year Built2002
- Lot Size0.3600 Acres
Payment Calculator
Term
Interest
Home Price
Down Payment
The Payment Calculator is for illustrative purposes only. Read More
Property Information for 3485 Walnut Ridge
Summary
Location and General Information
- Community Features: Clubhouse, Playground, Street Lights, Tennis Court(s), Near Public Transport, Walk To Schools, Near Shopping
- Directions: Please use GPS.
- Coordinates: 33.663086,-84.58493
School Information
- Elementary School: Stonewall Tell
- Middle School: Sandtown
- High School: Westlake
Taxes and HOA Information
- Parcel Number: 14F0126LL0666
- Tax Year: 2024
- Association Fee Includes: Other
- Tax Lot: 108
Virtual Tour
Parking
- Open Parking: No
Interior and Exterior Features
Interior Features
- Cooling: Ceiling Fan(s), Central Air
- Heating: Central, Natural Gas
- Appliances: Microwave, Refrigerator
- Basement: None
- Fireplace Features: Family Room
- Flooring: Carpet, Hardwood
- Interior Features: Bookcases, Double Vanity, Tray Ceiling(s), Vaulted Ceiling(s), Walk-In Closet(s)
- Levels/Stories: Two
- Window Features: Bay Window(s)
- Kitchen Features: Breakfast Area, Breakfast Bar, Kitchen Island
- Foundation: Slab
- Total Half Baths: 1
- Bathrooms Total Integer: 3
- Bathrooms Total Decimal: 2
Exterior Features
- Construction Materials: Brick, Other
- Roof Type: Composition
- Laundry Features: Upper Level
- Pool Private: No
Property
Utilities
- Sewer: Public Sewer
- Utilities: Cable Available, Electricity Available, High Speed Internet, Natural Gas Available, Sewer Available, Water Available
- Water Source: Public
Property and Assessments
- Home Warranty: Yes
- Property Condition: Resale
Green Features
Lot Information
- Above Grade Finished Area: 2978
- Common Walls: No Common Walls
- Lot Features: Private
Multi Family
- Number of Units To Be Built: Square Feet
Rental
Rent Information
- Land Lease: Yes
Public Records for 3485 Walnut Ridge
Tax Record
- 2024$2,998.00 ($249.83 / month)
Home Facts
- Beds4
- Baths2
- Total Finished SqFt2,978 SqFt
- Above Grade Finished2,978 SqFt
- StoriesTwo
- Lot Size0.3600 Acres
- StyleSingle Family Residence
- Year Built2002
- APN14F0126LL0666
- CountyFulton
- Fireplaces1


