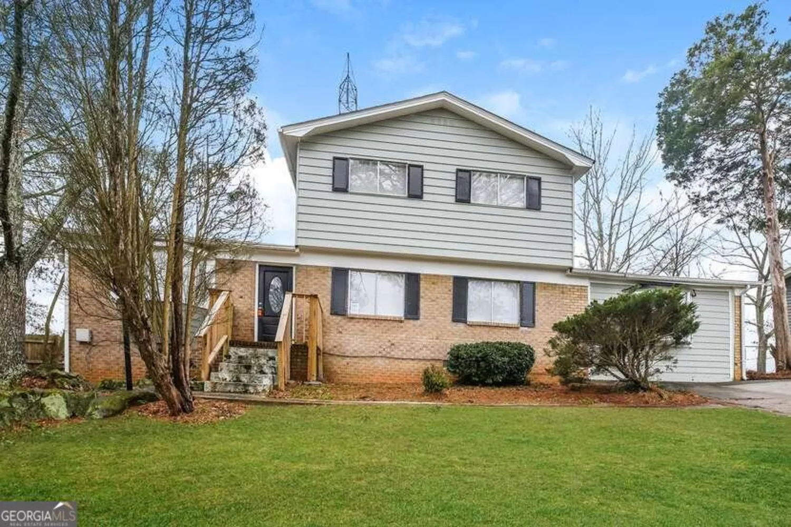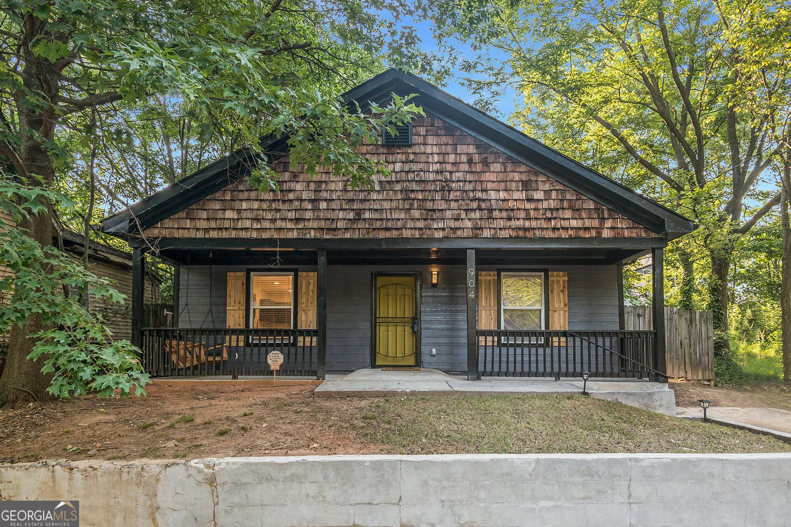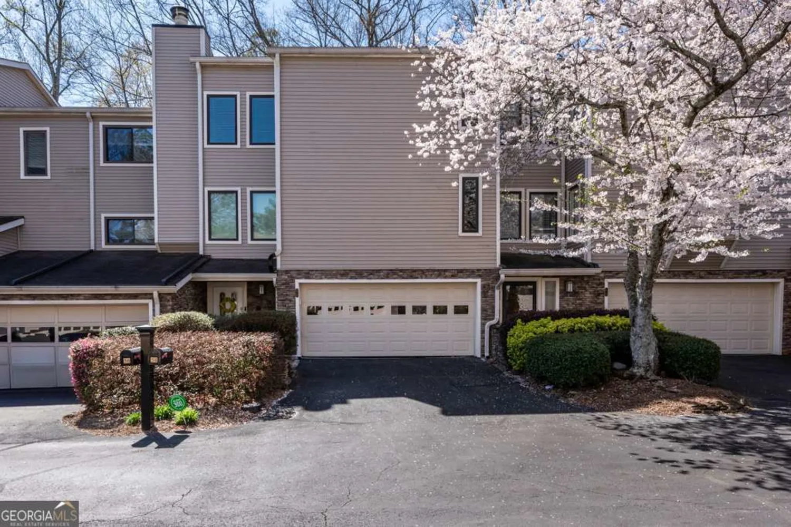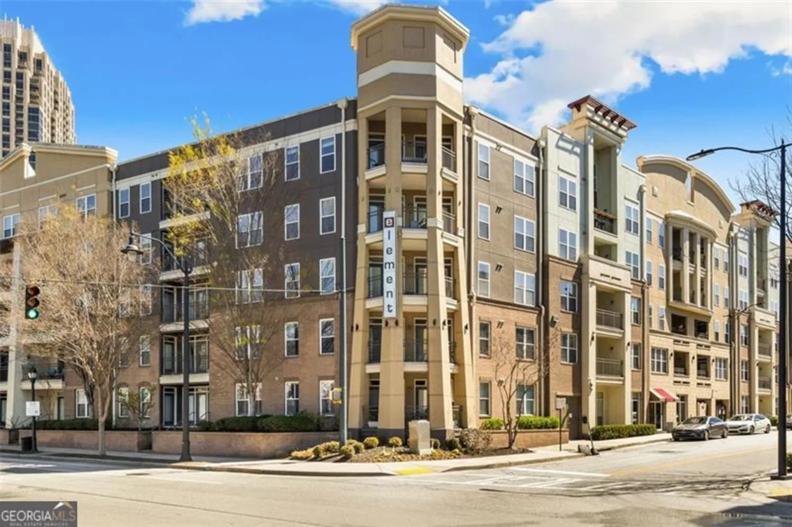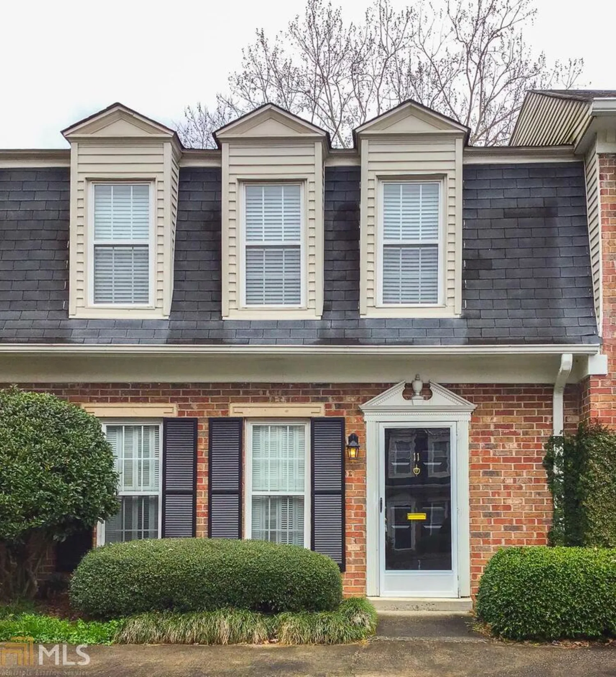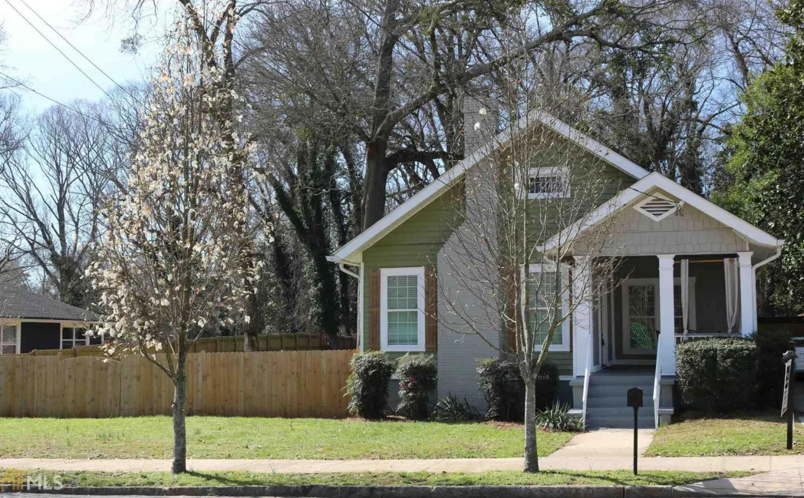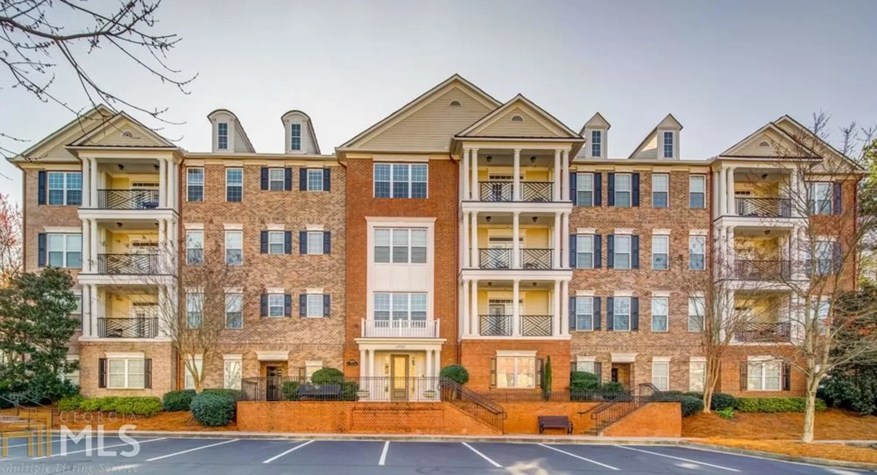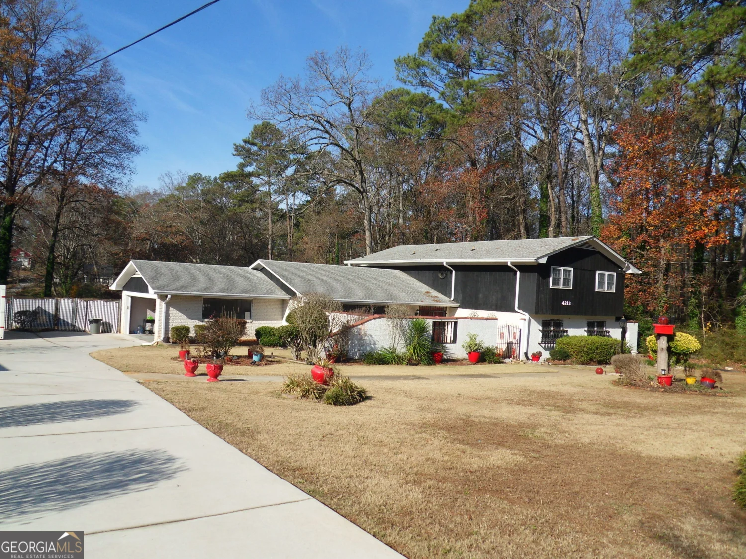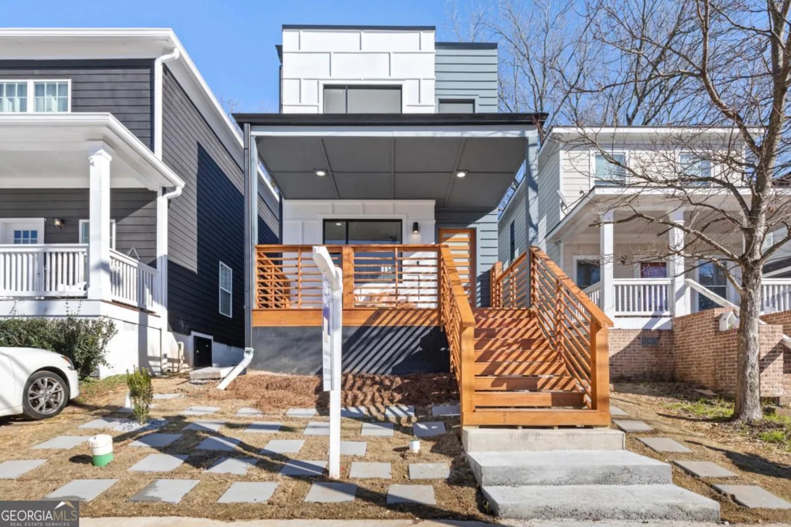4766 longcourt drive se 23Atlanta, GA 30339
4766 longcourt drive se 23Atlanta, GA 30339
Description
In the Heart of Vinings! Discover this charming renovated 3 bed, 2 1/2 bath townhome in the desired gated community! Walk into lots of natural light and gleaming hardwoods throughout. Separate dining room w/spacious kitchen with white shaker cabinets, new stainless-steel appliances, and granite countertops. The modern comfy living room offers a cozy fireplace. Walk up to the inviting second level w/master suite with a generous walk-in closet and a luxurious renovated master bath, with separate soaking tub and frameless shower. Enjoy your additional two spacious bedrooms offering flexibility and comfort with a renovated full bath. The partially finished basement is a huge bonus great for a variety of uses such as a 4th bed, a rec room, or theater room, with partially unfinished space that is plumbed for a bathroom. Additional features include an oversize deck great for entertaining, one year-old AC unit, new fixtures, and new 2 1/2 inch faux blinds. This home is in a strong HOA community with swim/Tennis and convenient access to shopping, dining, parks, The Braves stadium, and major highways. This townhome is a Must SEE!!
Property Details for 4766 Longcourt Drive SE 23
- Subdivision ComplexLongleaf in Vinings
- Architectural StyleBrick Front, Traditional
- Num Of Parking Spaces1
- Parking FeaturesGarage
- Property AttachedYes
LISTING UPDATED:
- StatusActive
- MLS #10521155
- Days on Site0
- Taxes$3,785 / year
- HOA Fees$377 / month
- MLS TypeResidential
- Year Built2001
- Lot Size0.02 Acres
- CountryCobb
LISTING UPDATED:
- StatusActive
- MLS #10521155
- Days on Site0
- Taxes$3,785 / year
- HOA Fees$377 / month
- MLS TypeResidential
- Year Built2001
- Lot Size0.02 Acres
- CountryCobb
Building Information for 4766 Longcourt Drive SE 23
- StoriesTwo
- Year Built2001
- Lot Size0.0230 Acres
Payment Calculator
Term
Interest
Home Price
Down Payment
The Payment Calculator is for illustrative purposes only. Read More
Property Information for 4766 Longcourt Drive SE 23
Summary
Location and General Information
- Community Features: Clubhouse, Gated, Tennis Court(s)
- Directions: GPS Friendly :)
- Coordinates: 33.835623,-84.485899
School Information
- Elementary School: Nickajack
- Middle School: Campbell
- High School: Campbell
Taxes and HOA Information
- Parcel Number: 17076200470
- Tax Year: 2024
- Association Fee Includes: Maintenance Structure, Maintenance Grounds, Tennis
Virtual Tour
Parking
- Open Parking: No
Interior and Exterior Features
Interior Features
- Cooling: Attic Fan, Ceiling Fan(s), Central Air, Zoned
- Heating: Central, Forced Air, Natural Gas, Zoned
- Appliances: Dishwasher, Disposal, Dryer, Microwave, Refrigerator, Washer
- Basement: Bath/Stubbed, Finished
- Fireplace Features: Family Room
- Flooring: Hardwood, Tile
- Interior Features: High Ceilings, Tray Ceiling(s), Walk-In Closet(s)
- Levels/Stories: Two
- Window Features: Double Pane Windows
- Kitchen Features: Breakfast Area, Breakfast Bar, Kitchen Island, Pantry, Walk-in Pantry
- Total Half Baths: 1
- Bathrooms Total Integer: 3
- Bathrooms Total Decimal: 2
Exterior Features
- Construction Materials: Brick, Concrete
- Patio And Porch Features: Deck
- Roof Type: Composition
- Security Features: Carbon Monoxide Detector(s), Gated Community, Smoke Detector(s)
- Laundry Features: In Hall, Upper Level
- Pool Private: No
Property
Utilities
- Sewer: Public Sewer
- Utilities: Cable Available, Electricity Available, Natural Gas Available, Phone Available
- Water Source: Public
Property and Assessments
- Home Warranty: Yes
- Property Condition: Resale
Green Features
Lot Information
- Common Walls: 2+ Common Walls, No One Above, No One Below
- Lot Features: Level
Multi Family
- # Of Units In Community: 23
- Number of Units To Be Built: Square Feet
Rental
Rent Information
- Land Lease: Yes
Public Records for 4766 Longcourt Drive SE 23
Tax Record
- 2024$3,785.00 ($315.42 / month)
Home Facts
- Beds3
- Baths2
- StoriesTwo
- Lot Size0.0230 Acres
- StyleTownhouse
- Year Built2001
- APN17076200470
- CountyCobb
- Fireplaces1


