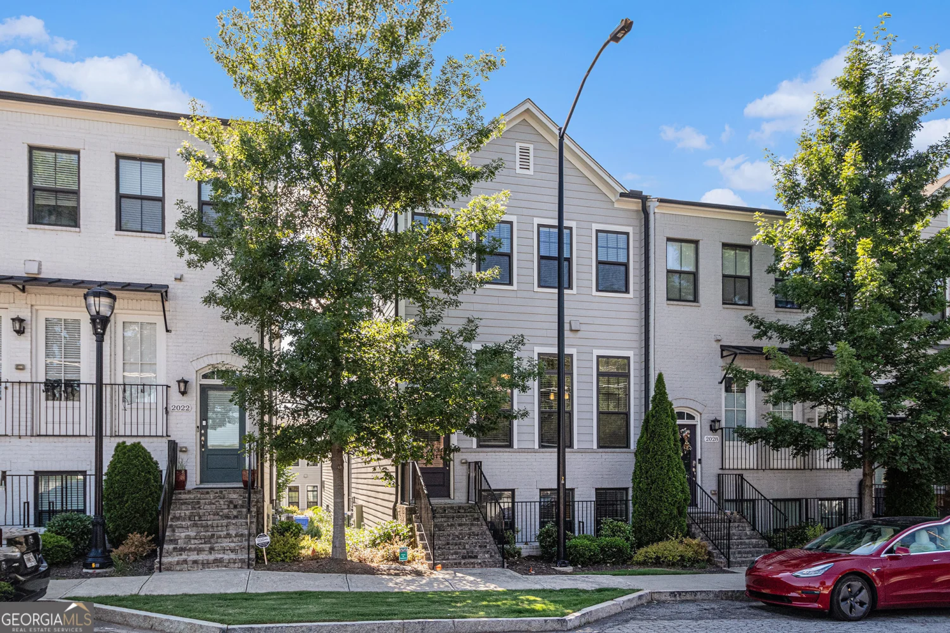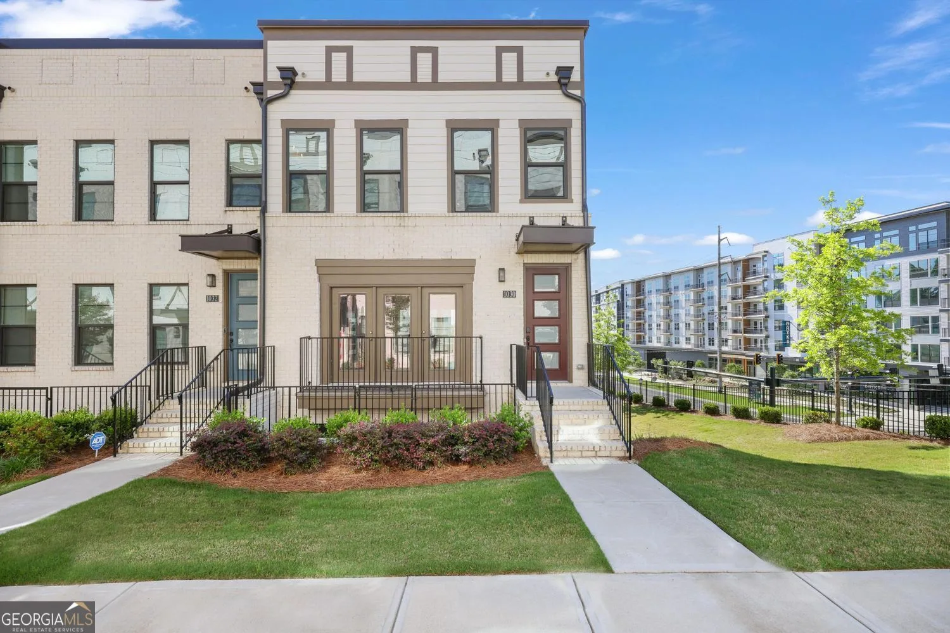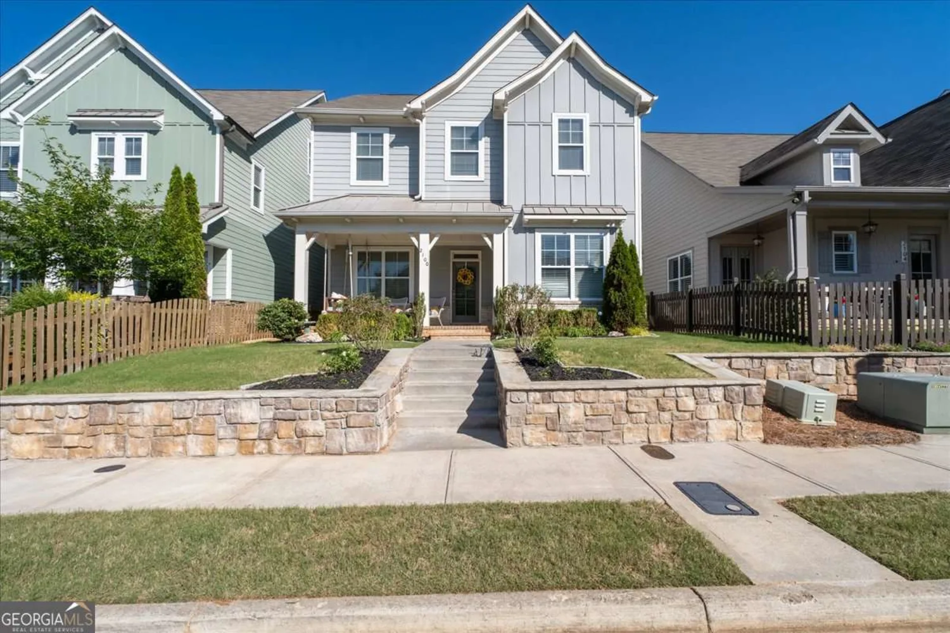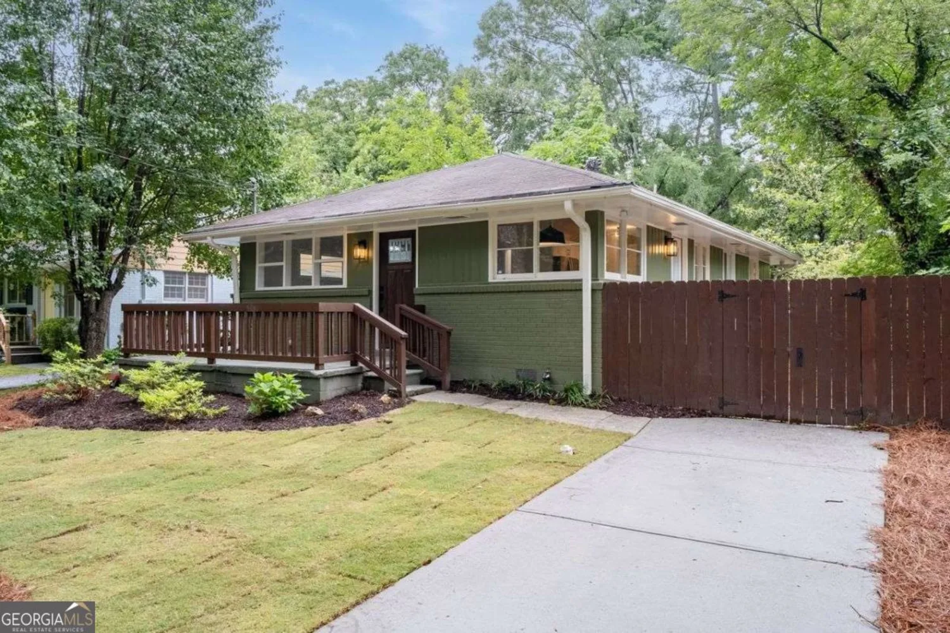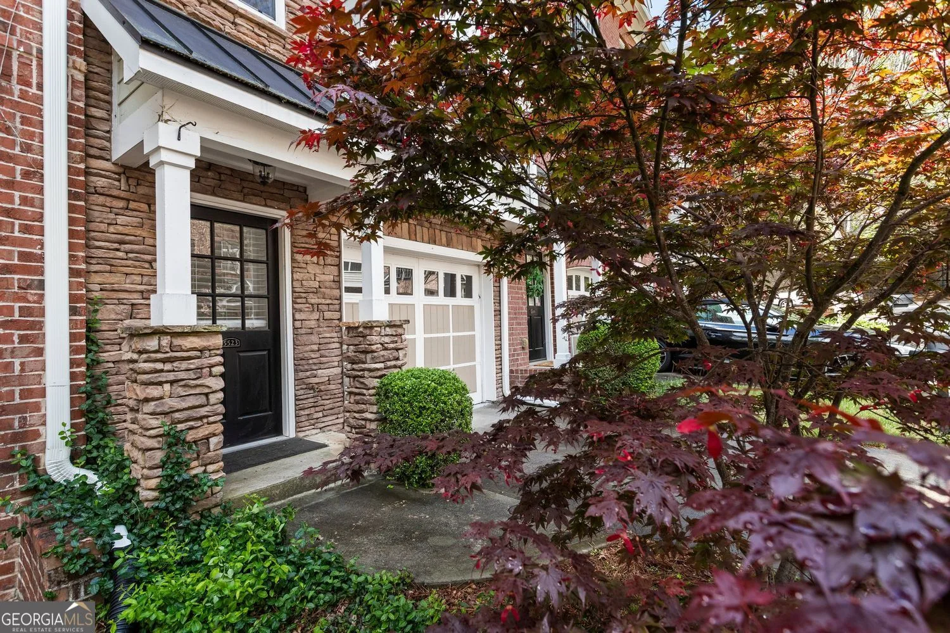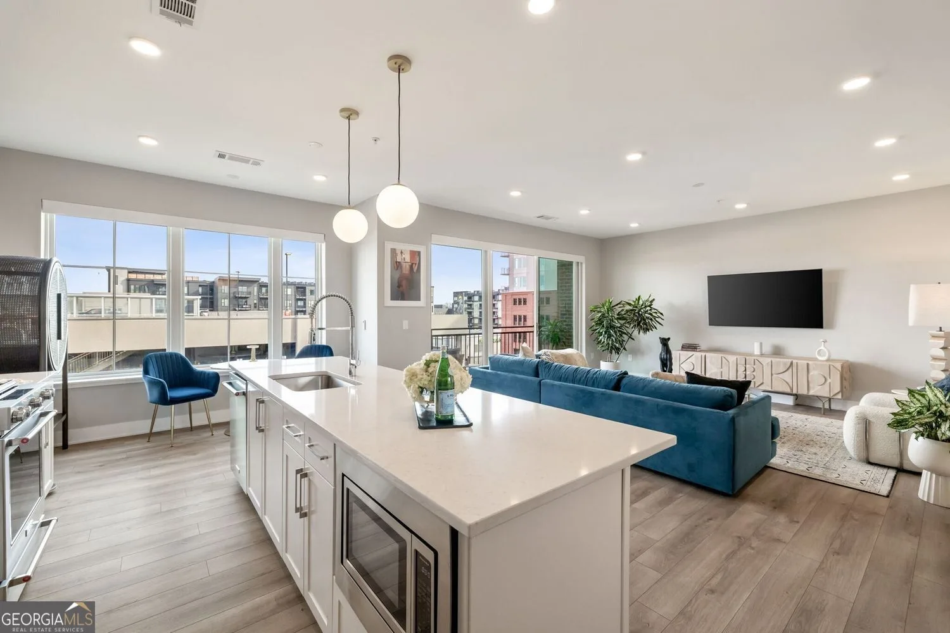2610 lisa drive swAtlanta, GA 30311
2610 lisa drive swAtlanta, GA 30311
Description
**PHASE 1 CLOSEOUT** We're Moving the Model ** Builder Special Incentives! This newly built 5 bed 3 bath home has beautiful architectural features and boasts a desirable large backyard. On the main level, a spacious Living Room includes an electric fireplace and large windows overlooking the outdoors. This area flows seamlessly into a wonderfully appointed kitchen equipped with top-of-the-line appliances, a walk-in pantry, and an expansive Quartz Island with waterfall edges. The formal dining room is perfect for hosting memorable dinners & gatherings with loved ones. The upper level hosts a large Owner's Bedroom with vaulted ceilings, a stunning bathroom w/ large shower and double vanities and a walk-in closet. 3 Secondary Bedrooms share a large bathroom with double vanities & spacious closets. Separate Laundry room is conveniently located on the upper level. Located roughly 10 minutes from Downtown Atlanta, this home is perfect for those looking for an easy commute to the city. Close proximity to 1-20 & 285. Don't miss this opportunity to live in a quiet neighborhood in the City of Atlanta!
Property Details for 2610 Lisa Drive SW
- Subdivision ComplexSpringhill
- Architectural StyleTraditional
- Parking FeaturesAttached, Garage, Garage Door Opener
- Property AttachedNo
LISTING UPDATED:
- StatusActive
- MLS #10517622
- Days on Site0
- Taxes$1,664 / year
- MLS TypeResidential
- Year Built2024
- Lot Size0.42 Acres
- CountryFulton
LISTING UPDATED:
- StatusActive
- MLS #10517622
- Days on Site0
- Taxes$1,664 / year
- MLS TypeResidential
- Year Built2024
- Lot Size0.42 Acres
- CountryFulton
Building Information for 2610 Lisa Drive SW
- StoriesTwo
- Year Built2024
- Lot Size0.4200 Acres
Payment Calculator
Term
Interest
Home Price
Down Payment
The Payment Calculator is for illustrative purposes only. Read More
Property Information for 2610 Lisa Drive SW
Summary
Location and General Information
- Community Features: Park, Street Lights
- Directions: GPS Friendly
- Coordinates: 33.745639,-84.473163
School Information
- Elementary School: Peyton Forest
- Middle School: Young
- High School: Mays
Taxes and HOA Information
- Parcel Number: 14 0204 LL0311
- Tax Year: 24
- Association Fee Includes: None
Virtual Tour
Parking
- Open Parking: No
Interior and Exterior Features
Interior Features
- Cooling: Gas
- Heating: Forced Air, Natural Gas
- Appliances: Cooktop, Dishwasher, Disposal, Electric Water Heater, Ice Maker, Microwave, Oven, Refrigerator, Stainless Steel Appliance(s)
- Basement: None
- Fireplace Features: Other
- Flooring: Carpet, Vinyl
- Interior Features: Double Vanity, High Ceilings, Tile Bath, Vaulted Ceiling(s), Walk-In Closet(s)
- Levels/Stories: Two
- Foundation: Slab
- Main Bedrooms: 1
- Bathrooms Total Integer: 3
- Main Full Baths: 1
- Bathrooms Total Decimal: 3
Exterior Features
- Construction Materials: Other
- Roof Type: Composition
- Laundry Features: Other, Upper Level
- Pool Private: No
Property
Utilities
- Sewer: Public Sewer
- Utilities: Cable Available, Electricity Available, High Speed Internet, Natural Gas Available, Sewer Connected, Underground Utilities, Water Available
- Water Source: Private
- Electric: 220 Volts
Property and Assessments
- Home Warranty: Yes
- Property Condition: New Construction
Green Features
- Green Energy Efficient: Appliances, Insulation, Windows
Lot Information
- Above Grade Finished Area: 2295
- Lot Features: Other
Multi Family
- Number of Units To Be Built: Square Feet
Rental
Rent Information
- Land Lease: Yes
- Occupant Types: Vacant
Public Records for 2610 Lisa Drive SW
Tax Record
- 24$1,664.00 ($138.67 / month)
Home Facts
- Beds5
- Baths3
- Total Finished SqFt2,295 SqFt
- Above Grade Finished2,295 SqFt
- StoriesTwo
- Lot Size0.4200 Acres
- StyleSingle Family Residence
- Year Built2024
- APN14 0204 LL0311
- CountyFulton
- Fireplaces1


