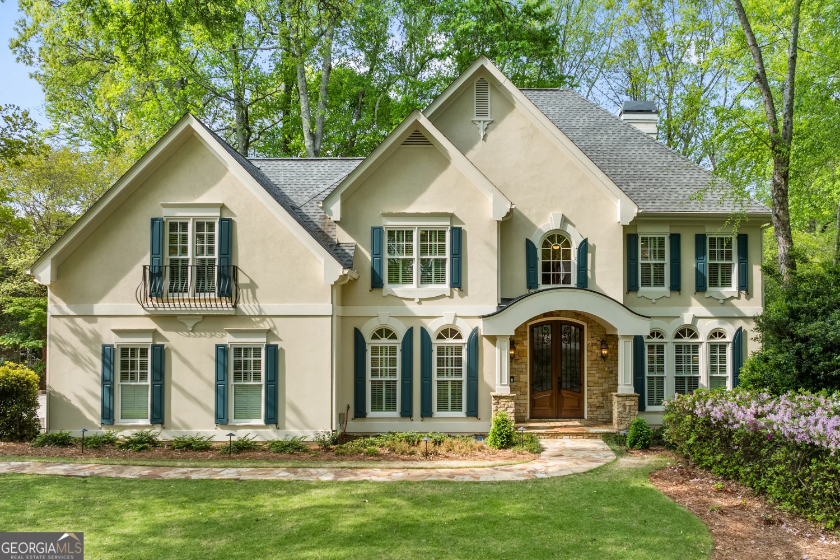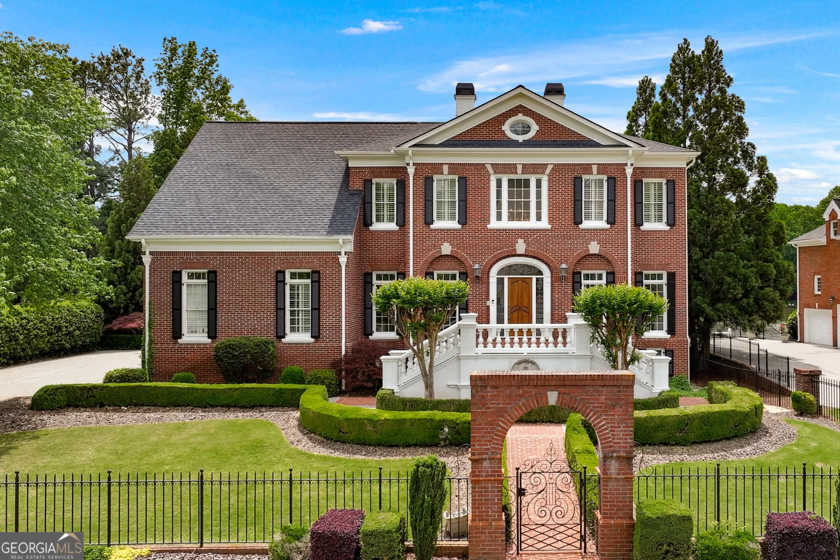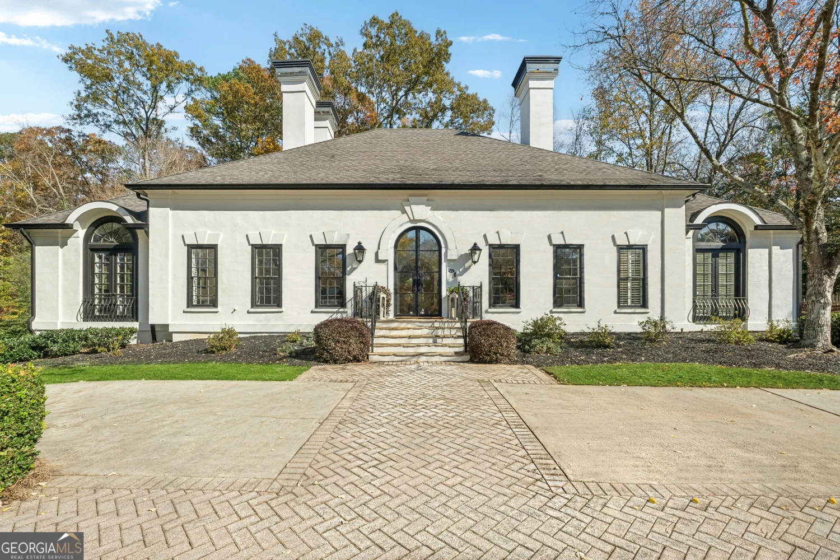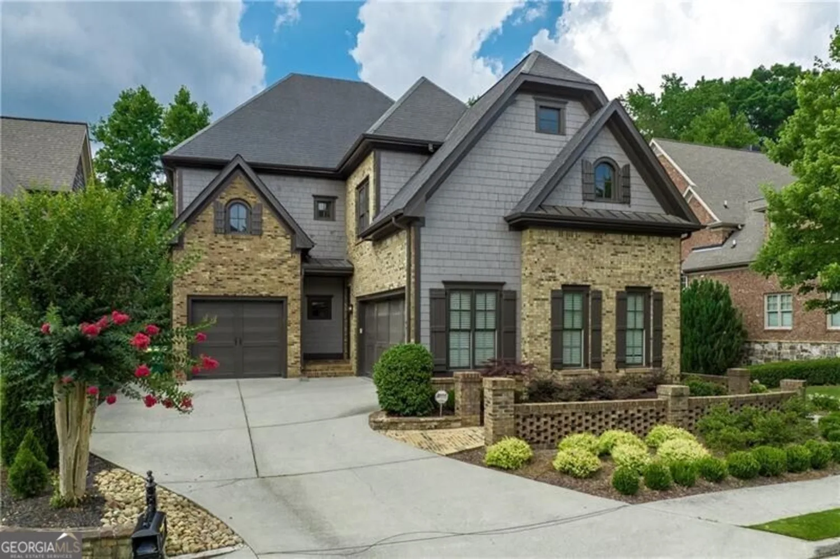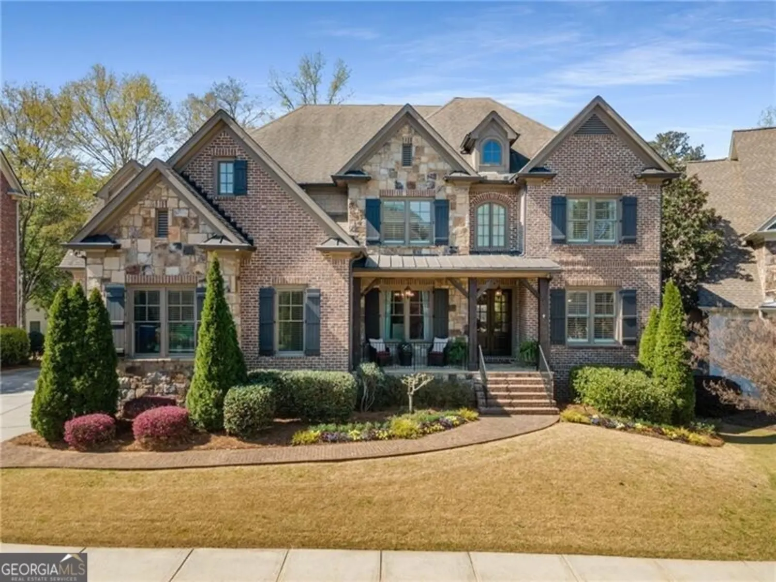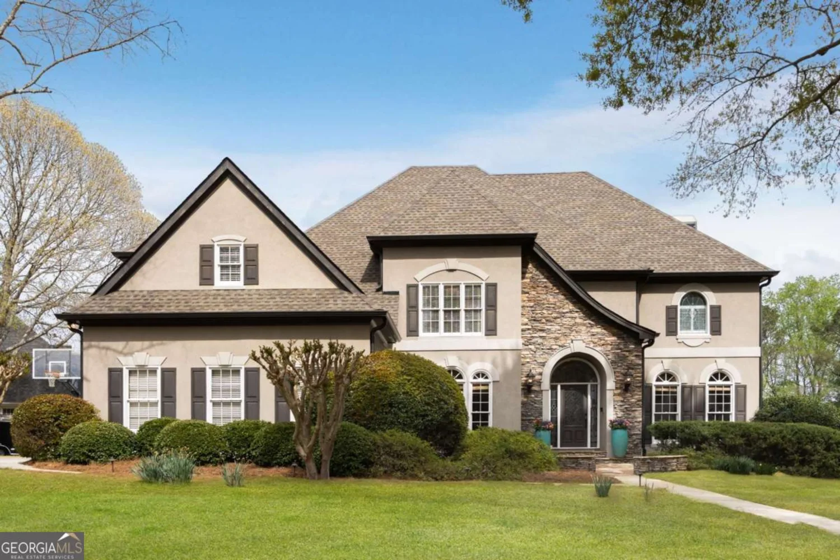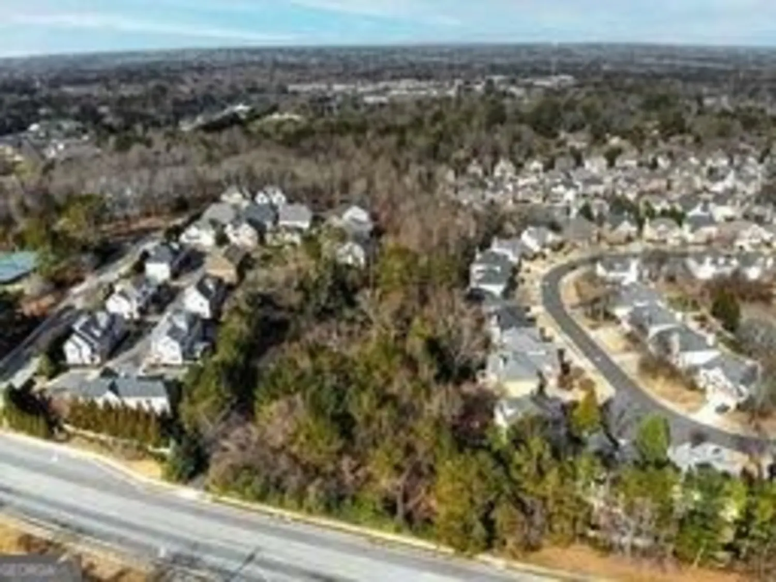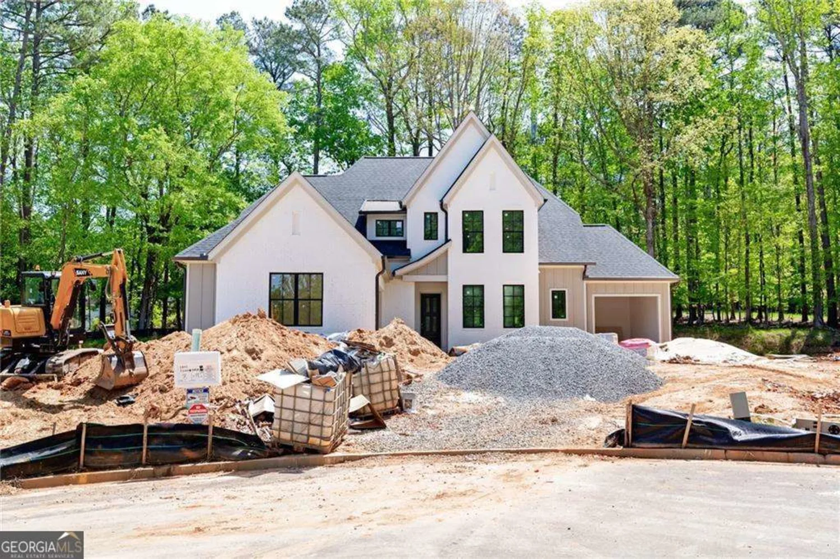3846 town farms drivePeachtree Corners, GA 30092
3846 town farms drivePeachtree Corners, GA 30092
Description
Sophistication and modern elegance define this newly built estate in the exclusive Town Farms community of Peachtree Corners. With 5 bedrooms, 4.5 bathrooms, and a 3-car garage, this residence offers the perfect blend of grand scale, high design, and everyday comfort. A soaring two-story foyer makes a stunning first impression, leading into a beautifully appointed main level designed for refined living. A private office offers a quiet, sunlit space for work or study, while the formal dining room is ideal for elevated entertaining. At the heart of the home, the designer kitchen exudes luxury with custom cabinetry, striking quartz countertops, top-of-the-line appliances, a spacious walk-in pantry, and an oversized island with a seamless view to the fireside family room. Just beyond, a sliding wall of glass opens to a covered outdoor lounge complete with a fireplaceCoperfect for gathering or relaxing in style. The main-level owner's suite offers a sense of serenity, featuring a spa-inspired bath with dual vanities, a freestanding soaking tub, an oversized frameless shower, and a large custom walk-in closet. Upstairs, four generously sized bedrooms each offer walk-in closets, with two enjoying their own private en-suites and the others connected by an elegant Jack-and-Jill bath. A spacious loft adds flexibility for a media room, lounge, or additional office. Outdoors, professional landscaping and a well-appointed backyard set the stage for effortless entertaining and peaceful retreat, all year round. Set minutes from the Atlanta Athletic Club, The Forum, Dunwoody Village, and Peachtree Corners Town Center, this exceptional home delivers elevated living in one of North AtlantaCOs most prestigious communities.
Property Details for 3846 Town Farms Drive
- Subdivision ComplexTown Farms
- Architectural StyleBrick Front, Contemporary, Craftsman
- Parking FeaturesAttached, Garage
- Property AttachedYes
LISTING UPDATED:
- StatusActive
- MLS #10508722
- Days on Site4
- Taxes$1,709 / year
- HOA Fees$500 / month
- MLS TypeResidential
- Year Built2025
- Lot Size0.43 Acres
- CountryGwinnett
LISTING UPDATED:
- StatusActive
- MLS #10508722
- Days on Site4
- Taxes$1,709 / year
- HOA Fees$500 / month
- MLS TypeResidential
- Year Built2025
- Lot Size0.43 Acres
- CountryGwinnett
Building Information for 3846 Town Farms Drive
- StoriesThree Or More
- Year Built2025
- Lot Size0.4300 Acres
Payment Calculator
Term
Interest
Home Price
Down Payment
The Payment Calculator is for illustrative purposes only. Read More
Property Information for 3846 Town Farms Drive
Summary
Location and General Information
- Community Features: Street Lights, Walk To Schools, Near Shopping
- Directions: Take the exit toward Winters Chapel Road/Amwiler Road from GA-141 N/Peachtree Blvd, Take Winters Chapel Rd to Spalding Glen Dr in Peachtree Corners.
- Coordinates: 33.959372,-84.269998
School Information
- Elementary School: Peachtree
- Middle School: Pinckneyville
- High School: Norcross
Taxes and HOA Information
- Parcel Number: R6312 147
- Tax Year: 2024
- Association Fee Includes: Other
Virtual Tour
Parking
- Open Parking: No
Interior and Exterior Features
Interior Features
- Cooling: Ceiling Fan(s), Central Air, Zoned
- Heating: Forced Air, Zoned
- Appliances: Dishwasher, Disposal, Microwave
- Basement: Daylight, Unfinished
- Fireplace Features: Family Room, Outside
- Flooring: Hardwood
- Interior Features: Double Vanity, Master On Main Level, Vaulted Ceiling(s), Walk-In Closet(s)
- Levels/Stories: Three Or More
- Window Features: Double Pane Windows
- Kitchen Features: Breakfast Area, Kitchen Island, Walk-in Pantry
- Main Bedrooms: 1
- Total Half Baths: 1
- Bathrooms Total Integer: 5
- Main Full Baths: 1
- Bathrooms Total Decimal: 4
Exterior Features
- Construction Materials: Brick, Other
- Patio And Porch Features: Patio
- Roof Type: Composition
- Security Features: Smoke Detector(s)
- Laundry Features: Common Area
- Pool Private: No
Property
Utilities
- Sewer: Public Sewer
- Utilities: Cable Available, Electricity Available, Natural Gas Available, Phone Available, Water Available
- Water Source: Public
Property and Assessments
- Home Warranty: Yes
- Property Condition: New Construction
Green Features
Lot Information
- Common Walls: No Common Walls
- Lot Features: Private
Multi Family
- Number of Units To Be Built: Square Feet
Rental
Rent Information
- Land Lease: Yes
Public Records for 3846 Town Farms Drive
Tax Record
- 2024$1,709.00 ($142.42 / month)
Home Facts
- Beds5
- Baths4
- StoriesThree Or More
- Lot Size0.4300 Acres
- StyleSingle Family Residence
- Year Built2025
- APNR6312 147
- CountyGwinnett
- Fireplaces2


