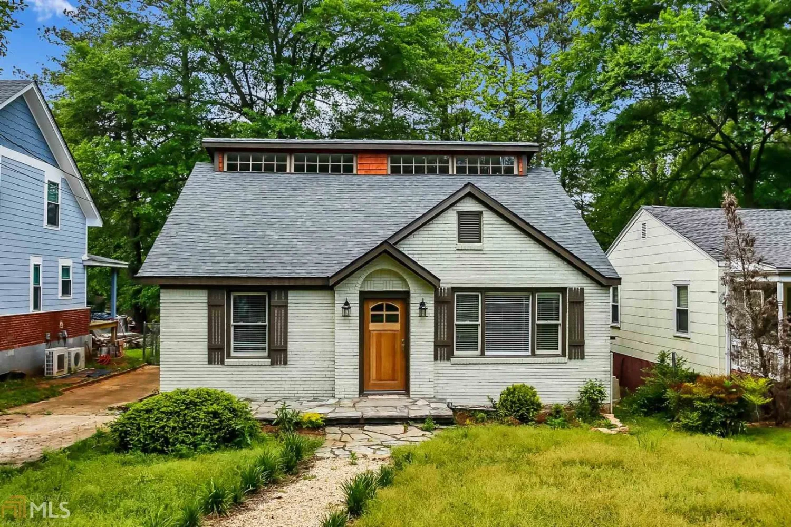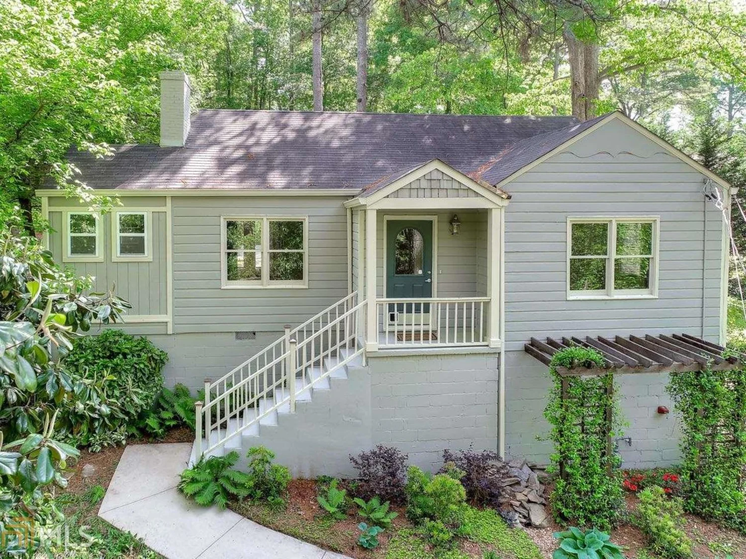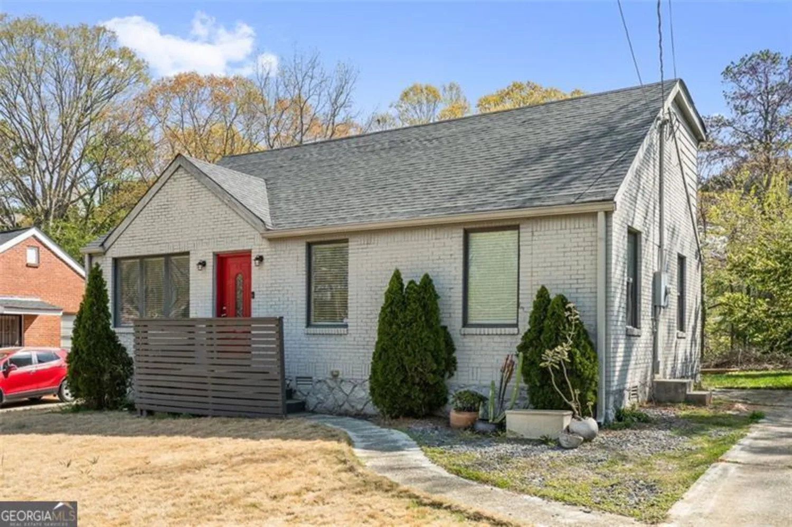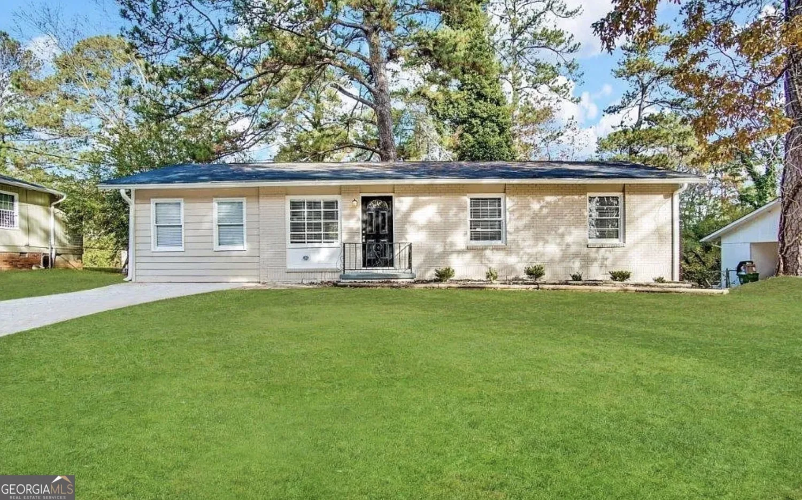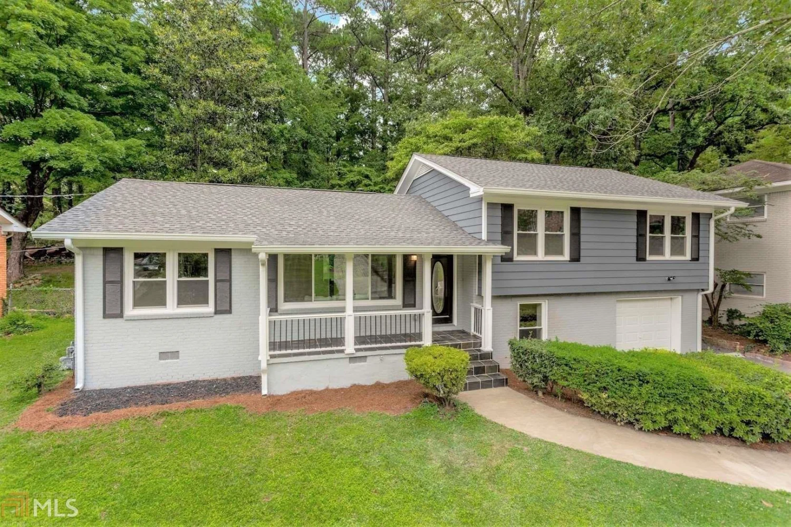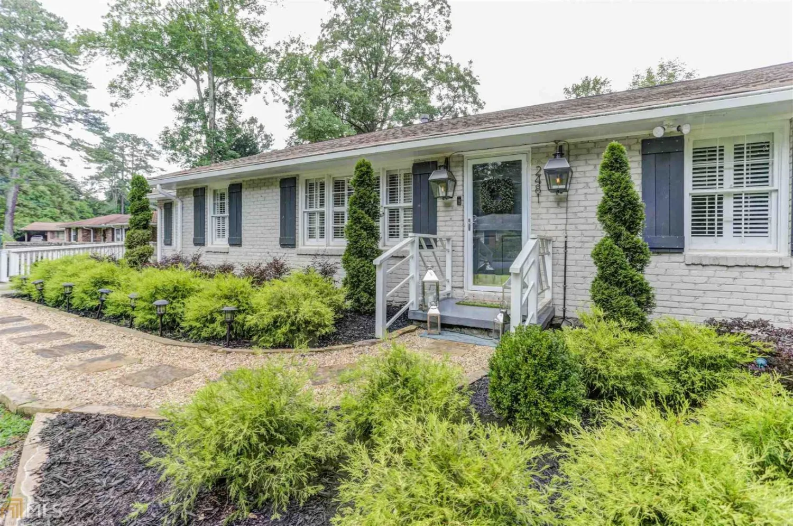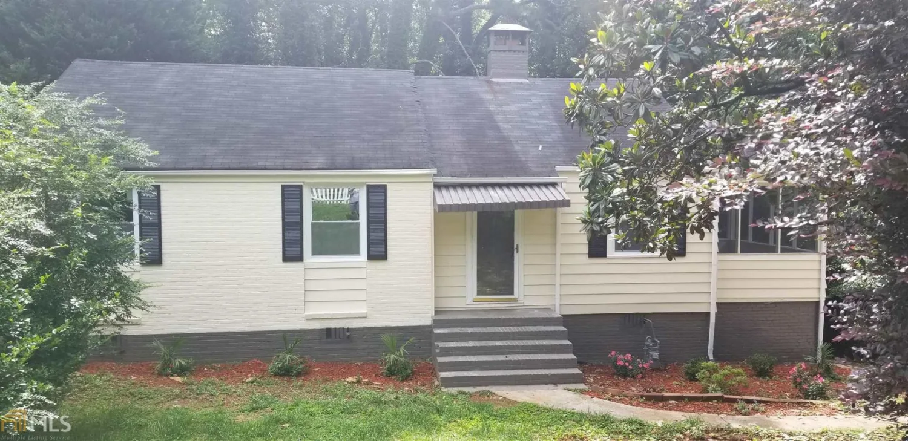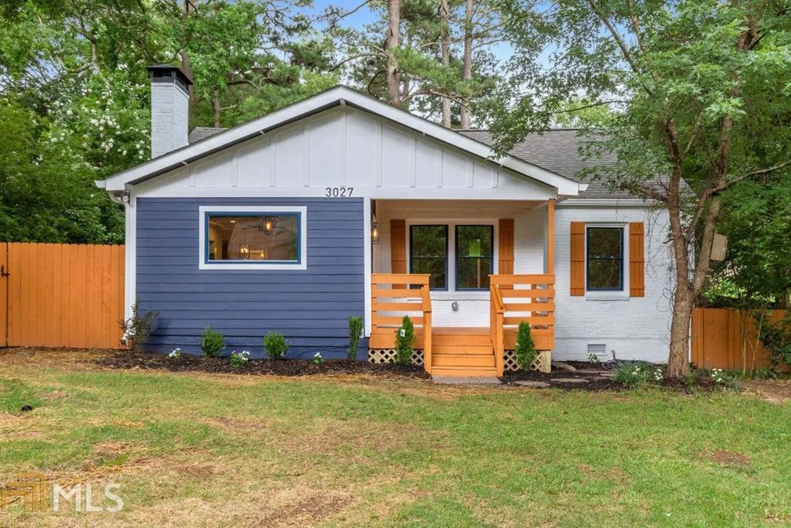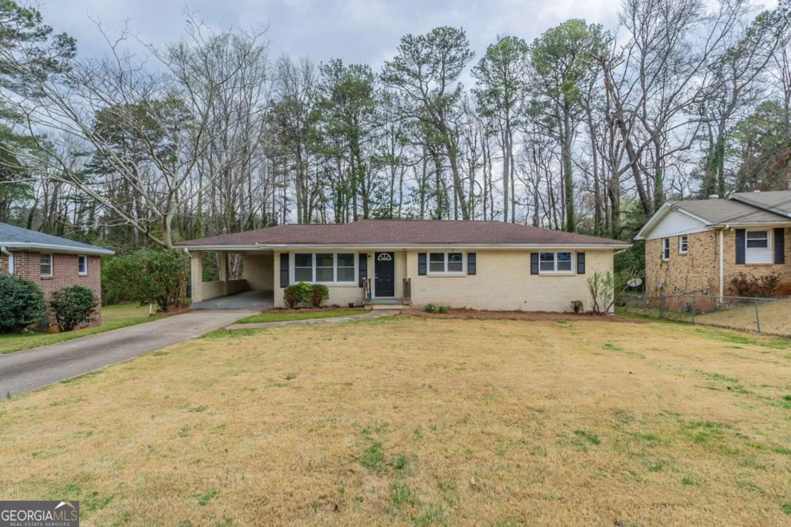2302 aurie driveDecatur, GA 30034
2302 aurie driveDecatur, GA 30034
Description
Discover the comfort of a move-in-ready home in Decatur's quiet Belvedere Park community. This updated 3-bedroom, 2.5-bathroom home offers the space, functionality, and fresh style today's buyers appreciate-without breaking the bank. From the open main living area to the renovated kitchen and bathrooms, every room has been thoughtfully refreshed. The private backyard provides a perfect setup for summer BBQs or slow mornings with coffee. With quick access to East Lake, downtown Decatur, and major interstates, the location is both tucked away and well connected. Priced at $325K, it's a smart choice for buyers who want value, location, and comfort in one.
Property Details for 2302 Aurie Drive
- Subdivision ComplexDogwood Manor
- Architectural StyleBrick 4 Side, Cape Cod, Colonial
- ExteriorBalcony, Garden
- Parking FeaturesGarage, Parking Pad
- Property AttachedYes
- Waterfront FeaturesNo Dock Or Boathouse
LISTING UPDATED:
- StatusActive
- MLS #10508783
- Days on Site0
- Taxes$4,911 / year
- MLS TypeResidential
- Year Built1970
- Lot Size0.26 Acres
- CountryDeKalb
LISTING UPDATED:
- StatusActive
- MLS #10508783
- Days on Site0
- Taxes$4,911 / year
- MLS TypeResidential
- Year Built1970
- Lot Size0.26 Acres
- CountryDeKalb
Building Information for 2302 Aurie Drive
- StoriesTwo
- Year Built1970
- Lot Size0.2600 Acres
Payment Calculator
Term
Interest
Home Price
Down Payment
The Payment Calculator is for illustrative purposes only. Read More
Property Information for 2302 Aurie Drive
Summary
Location and General Information
- Community Features: None
- Directions: GPS friendly
- View: City
- Coordinates: 33.700864,-84.295759
School Information
- Elementary School: Allgood
- Middle School: Chapel Hill
- High School: Lakeside
Taxes and HOA Information
- Parcel Number: 15 107 08 034
- Tax Year: 2024
- Association Fee Includes: Other
Virtual Tour
Parking
- Open Parking: Yes
Interior and Exterior Features
Interior Features
- Cooling: Ceiling Fan(s), Central Air
- Heating: Central
- Appliances: Disposal
- Basement: Daylight, Exterior Entry, Finished, Full
- Fireplace Features: Basement
- Flooring: Tile
- Interior Features: Beamed Ceilings
- Levels/Stories: Two
- Window Features: Double Pane Windows
- Kitchen Features: Pantry
- Foundation: Slab
- Total Half Baths: 1
- Bathrooms Total Integer: 3
- Bathrooms Total Decimal: 2
Exterior Features
- Construction Materials: Concrete
- Fencing: Back Yard
- Patio And Porch Features: Deck, Patio
- Roof Type: Composition
- Laundry Features: Laundry Closet
- Pool Private: No
Property
Utilities
- Sewer: Public Sewer
- Utilities: Electricity Available, Natural Gas Available
- Water Source: Public
- Electric: 220 Volts
Property and Assessments
- Home Warranty: Yes
- Property Condition: Resale
Green Features
Lot Information
- Common Walls: No Common Walls
- Lot Features: City Lot, Private
- Waterfront Footage: No Dock Or Boathouse
Multi Family
- Number of Units To Be Built: Square Feet
Rental
Rent Information
- Land Lease: Yes
Public Records for 2302 Aurie Drive
Tax Record
- 2024$4,911.00 ($409.25 / month)
Home Facts
- Beds3
- Baths2
- StoriesTwo
- Lot Size0.2600 Acres
- StyleSingle Family Residence
- Year Built1970
- APN15 107 08 034
- CountyDeKalb
- Fireplaces1


