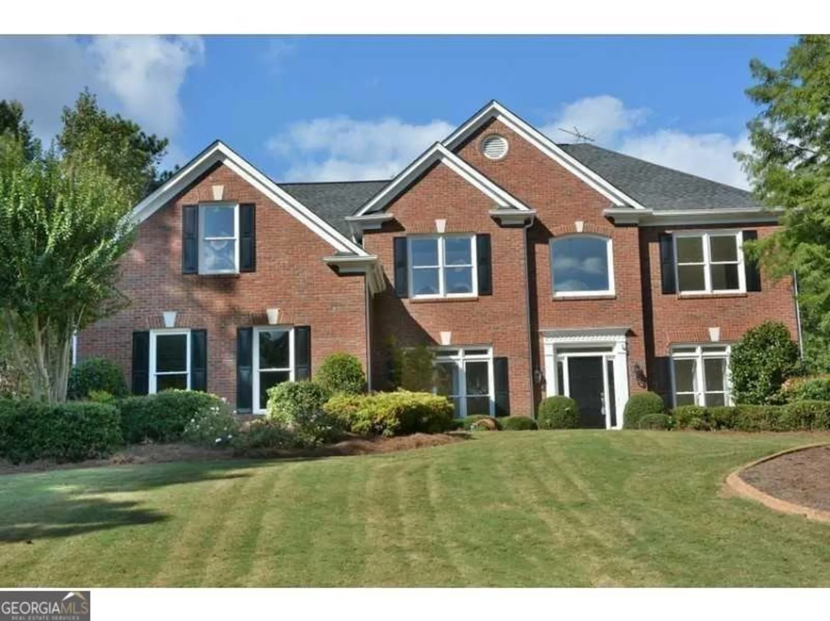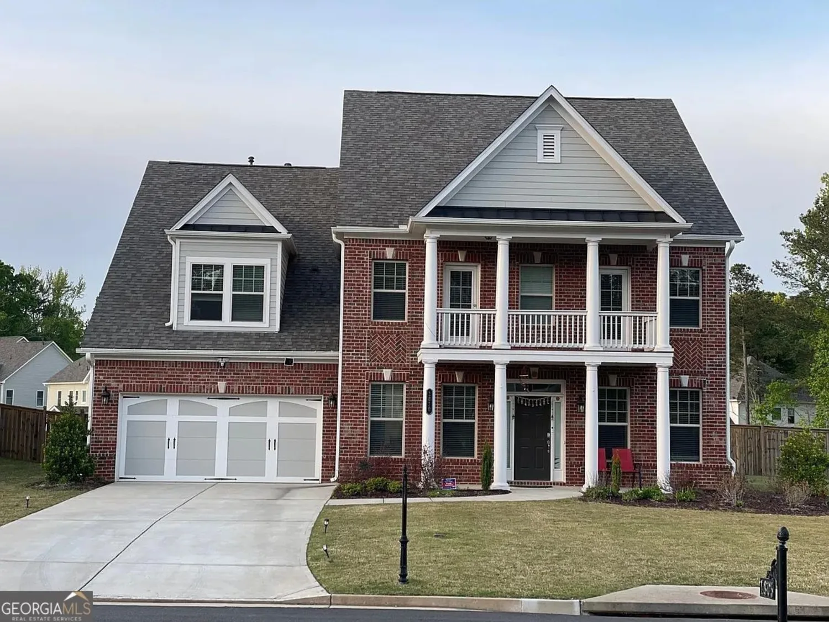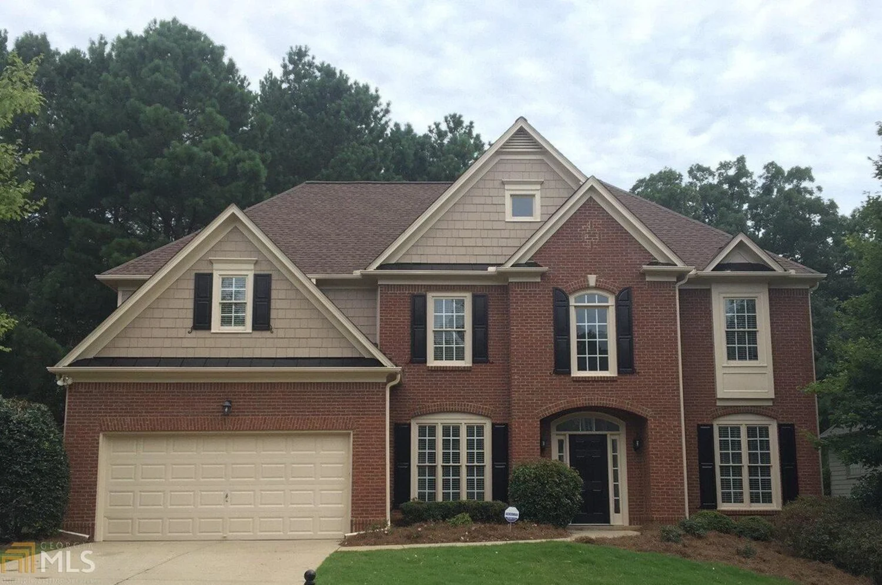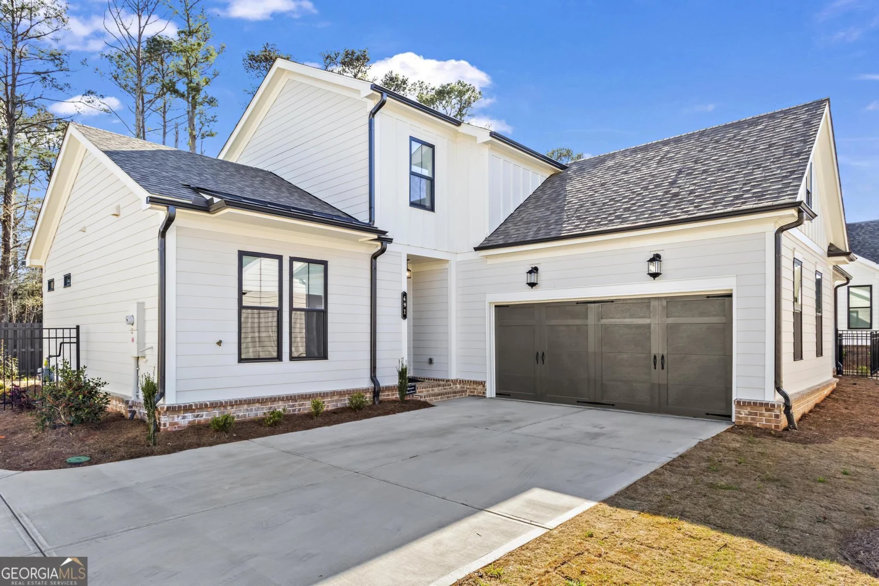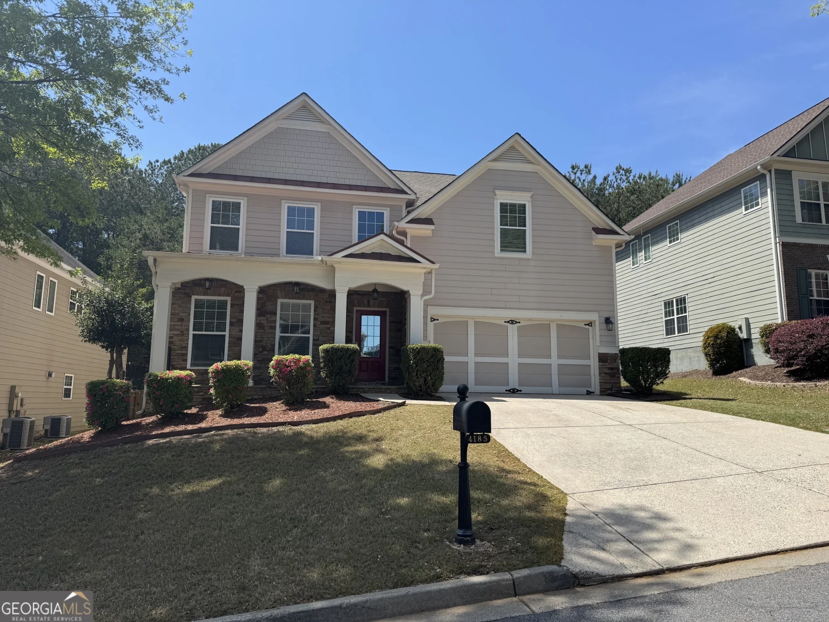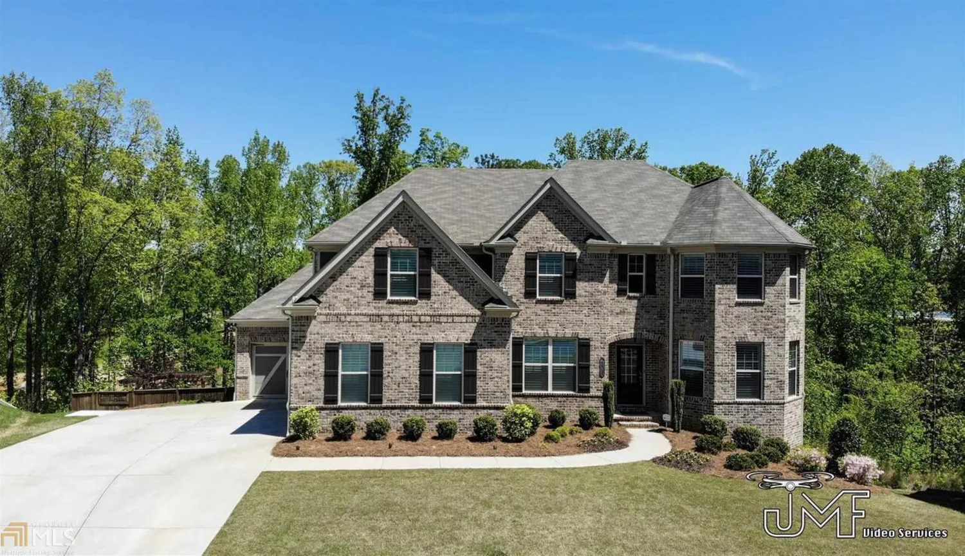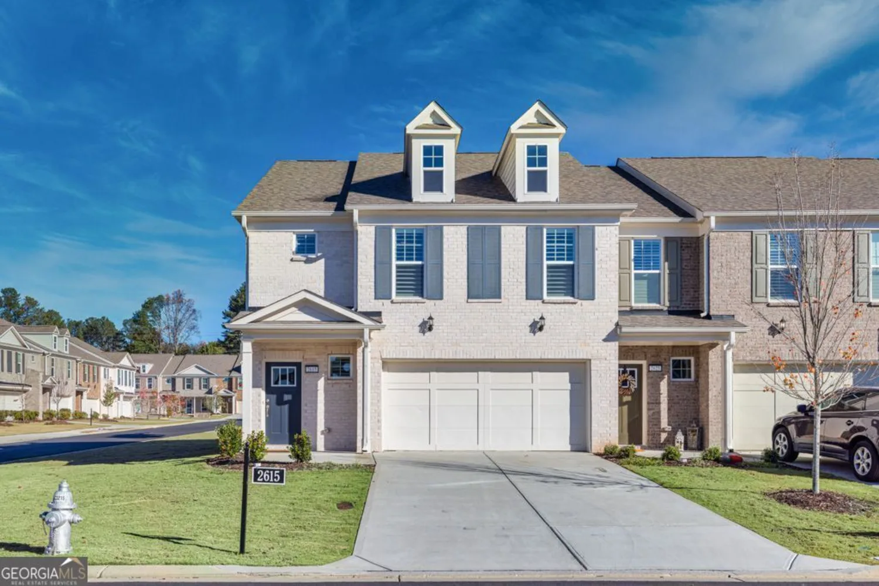633 skytop driveCumming, GA 30040
633 skytop driveCumming, GA 30040
Description
Welcome to your elevated living in Palisades, Sawnee Village, a luxury community built by The Providence Group. An address to boast, set upon the hill, 633 SKYTOP DRIVE in Cumming, is your perfect blend of easy Luxury Living, Sophisticated City Lifestyle, Lively Cultural Entertainments, and the picturesque Serenity of nearby Natures. 633 Skytop Drive, 4Bedrooms / 3 Bathrooms is a Brand-New Home that welcomes you and your family with two floors of well thought out living spaces. Open, Sunny, beautifully appointed where both privacy and family/friends' gatherings are perfectly suited. Enter your front door, walk through your Hallway, a Wide-open Livingroom and Gourmet Kitchen awaits you. Luxury engineered Wood flooring throughout the whole floor, 10ft ceiling, pristine white Stacked Cabinets, Top brand appliances, quartz countertops, large island for your entertainments, designer pendant lights and flush mounts, and plenty of Sunlight. A perfect place for your elegant living and get-togethers! An ensuite wood floored Bedroom with a full bathroom on the Main. Walk out to your covered, fenced backyard where tranquil hilltop breezes welcome you. A stunning place for a cup of your morning coffee or unwind with a glass of wine after your workdays... Up the wide wooden tread stairs, you land on the 2nd level of Hardwood floored Loft. A sunny Living area where you and your loved ones are invited to gather, relax and soak up it's comfort. Across, a large Owner's suite with high Trey ceiling, wood flooring with its well-appointed large bathroom for your retreat, His and Hers closets, vanities, separate Tub and Walk-in-Shower with a seat for your relaxation. Two additional large secondary bedrooms and a full bathroom. In between, a Laundry Room furnished with Oversized GE Washer and Dryer can be found. This newly built Palisades, Club House, Swim community is ideally located within minutes to Cumming City Center and Downtown Cumming. Impressive 633 Skytop Drive is where all the Conveniences of a modern day living, Entertainment, Nature, and Leisure Living are All-in-One. WELCOME! You are Home.
Property Details for 633 SKYTOP DRIVE
- Subdivision ComplexPALISADES
- Architectural StyleCountry/Rustic, Traditional
- ExteriorSprinkler System
- Num Of Parking Spaces4
- Parking FeaturesAssigned, Attached, Garage, Garage Door Opener
- Property AttachedYes
LISTING UPDATED:
- StatusActive
- MLS #10508800
- Days on Site14
- MLS TypeResidential Lease
- Year Built2024
- Lot Size0.09 Acres
- CountryForsyth
LISTING UPDATED:
- StatusActive
- MLS #10508800
- Days on Site14
- MLS TypeResidential Lease
- Year Built2024
- Lot Size0.09 Acres
- CountryForsyth
Building Information for 633 SKYTOP DRIVE
- StoriesTwo
- Year Built2024
- Lot Size0.0910 Acres
Payment Calculator
Term
Interest
Home Price
Down Payment
The Payment Calculator is for illustrative purposes only. Read More
Property Information for 633 SKYTOP DRIVE
Summary
Location and General Information
- Community Features: Gated, Playground, Pool, Sidewalks, Street Lights
- Directions: Navigate to 555 Pilgrims Road, Cumming, GA 30040. Once inside the Community, look for a House number 633.
- View: Seasonal View
- Coordinates: 34.2165,-84.1245
School Information
- Elementary School: Cumming
- Middle School: Otwell
- High School: Forsyth Central
Taxes and HOA Information
- Parcel Number: C25040
- Association Fee Includes: Facilities Fee, Maintenance Structure, Maintenance Grounds, Swimming
Virtual Tour
Parking
- Open Parking: No
Interior and Exterior Features
Interior Features
- Cooling: Ceiling Fan(s), Central Air, Zoned
- Heating: Central, Forced Air, Zoned
- Appliances: Convection Oven, Cooktop, Dishwasher, Disposal, Dryer, Electric Water Heater, Ice Maker, Microwave, Refrigerator, Stainless Steel Appliance(s), Tankless Water Heater, Washer
- Basement: None
- Flooring: Carpet, Laminate, Tile
- Interior Features: Double Vanity, High Ceilings, Separate Shower, Soaking Tub, Tile Bath, Tray Ceiling(s), Walk-In Closet(s)
- Levels/Stories: Two
- Window Features: Double Pane Windows
- Kitchen Features: Breakfast Area, Breakfast Bar, Kitchen Island, Pantry, Solid Surface Counters
- Foundation: Slab
- Main Bedrooms: 1
- Bathrooms Total Integer: 3
- Main Full Baths: 1
- Bathrooms Total Decimal: 3
Exterior Features
- Construction Materials: Brick, Concrete, Vinyl Siding
- Fencing: Back Yard, Fenced, Privacy
- Patio And Porch Features: Patio, Porch
- Roof Type: Composition
- Security Features: Carbon Monoxide Detector(s), Gated Community, Smoke Detector(s)
- Laundry Features: Common Area, In Hall, Upper Level
- Pool Private: No
Property
Utilities
- Sewer: Public Sewer
- Utilities: Cable Available, Electricity Available, High Speed Internet, Natural Gas Available, Phone Available, Sewer Connected, Underground Utilities, Water Available
- Water Source: Public
- Electric: 220 Volts
Property and Assessments
- Home Warranty: No
- Property Condition: New Construction
Green Features
- Green Energy Efficient: Appliances, Insulation
Lot Information
- Above Grade Finished Area: 2445
- Common Walls: No Common Walls
- Lot Features: Level, Private
Multi Family
- Number of Units To Be Built: Square Feet
Rental
Rent Information
- Land Lease: No
- Occupant Types: Vacant
Public Records for 633 SKYTOP DRIVE
Home Facts
- Beds4
- Baths3
- Total Finished SqFt2,445 SqFt
- Above Grade Finished2,445 SqFt
- StoriesTwo
- Lot Size0.0910 Acres
- StyleSingle Family Residence
- Year Built2024
- APNC25040
- CountyForsyth


