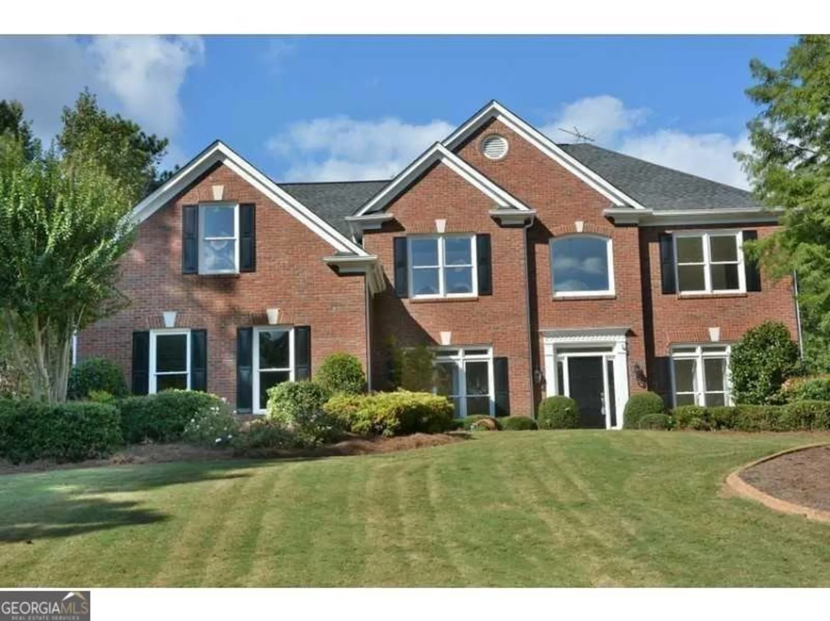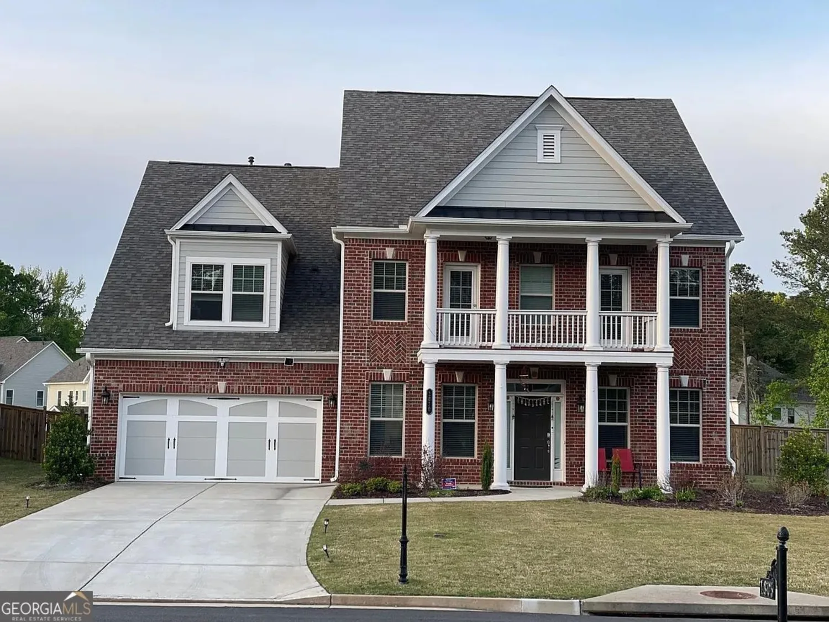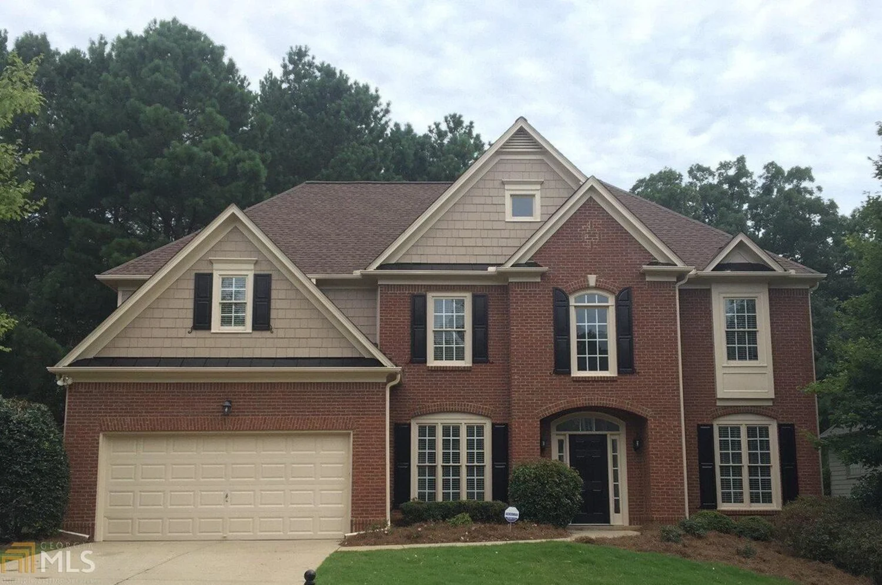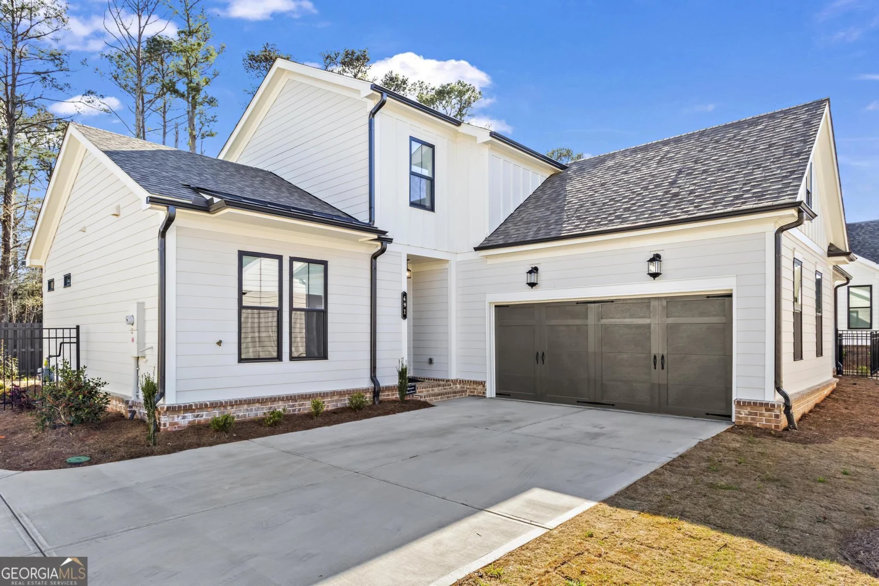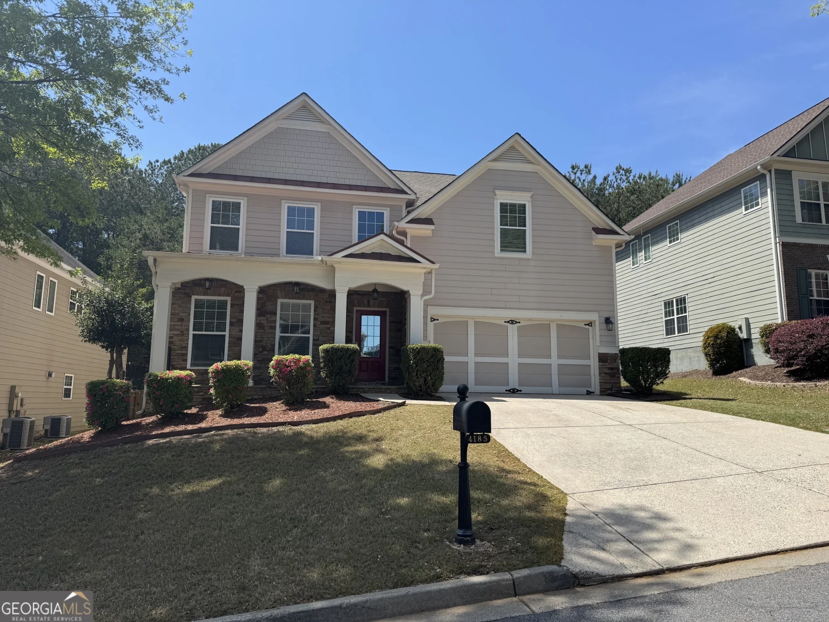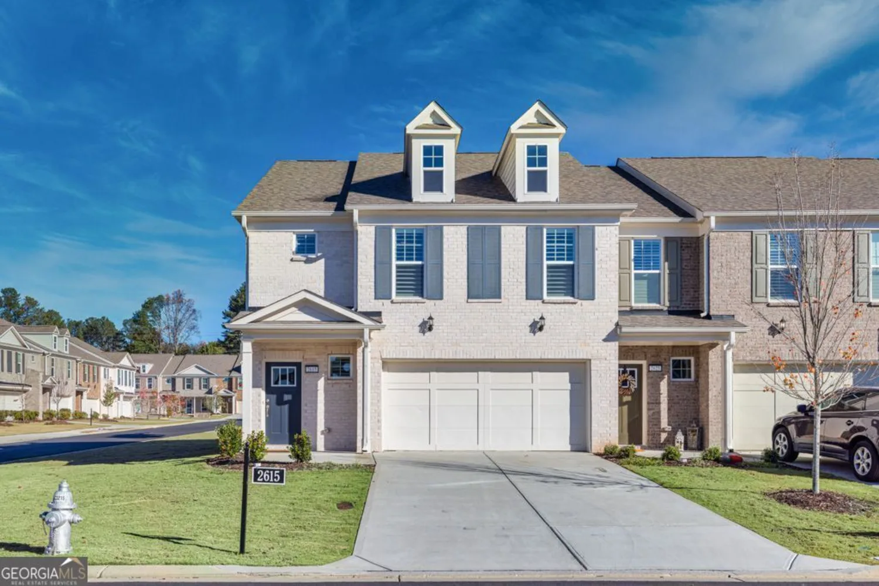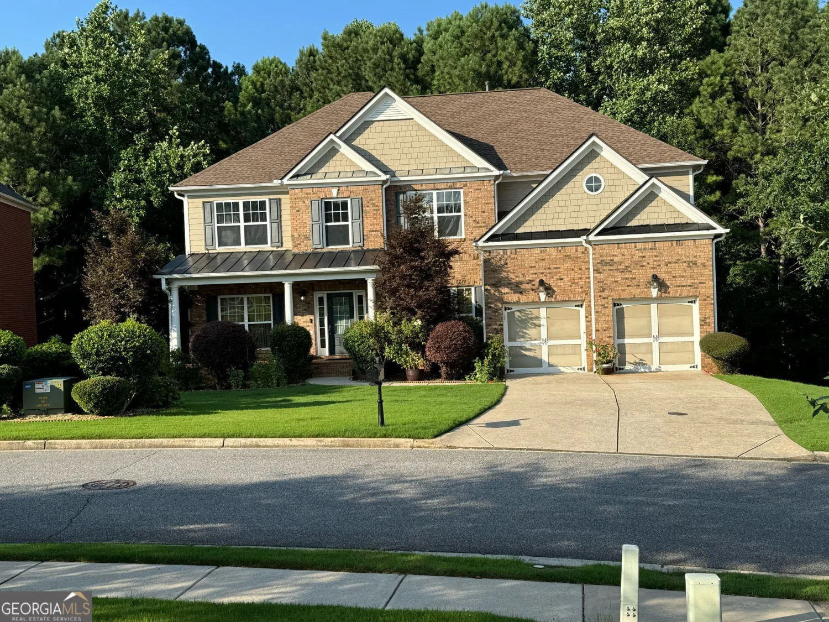4350 golden sparrow wayCumming, GA 30041
4350 golden sparrow wayCumming, GA 30041
Description
VIRTUAL TOUR AVAILABLE UPON REQUEST please email broker. The only Aberdeen floor plan in Wildbrooke! Beautiful 6Bed/5.5 Bath Finished Basement Home on half Cul-de-Sac. Private In-Law Suite / Apartment with Kitchenette, Living Room and Laundry on main floor. Open Floorpan with Spacious Kitchen, Granite Countertops and Electrolux/Bosch Stainless Steel Appliances. Spacious Master Suite with Sitting Area. Finished Basement with Kitchenette, Gym, large Bedroom with full Bath, Sunroom, Living Area, and large Storage Room.Custom Outdoor Living Area in Backyard featuring an Outdoor Kitchen, Fire Pit, Pergolas, Planters, Travertine Pavers and custom Sitting Area. Two Screened-in covered Decks, one with Gas Log Fireplace. Screened walk-in Storage Area with concrete pad under deck. Fenced-in Backyard. House has been meticulously maintained and upgraded throughout.
Property Details for 4350 Golden Sparrow Way
- Subdivision ComplexWildbrooke
- Architectural StyleBrick 3 Side, Craftsman, Traditional
- Num Of Parking Spaces3
- Parking FeaturesGarage Door Opener, Detached, Kitchen Level, Parking Pad
- Property AttachedNo
LISTING UPDATED:
- StatusWithdrawn
- MLS #8795615
- Days on Site36
- MLS TypeResidential Lease
- Year Built2015
- Lot Size0.28 Acres
- CountryForsyth
LISTING UPDATED:
- StatusWithdrawn
- MLS #8795615
- Days on Site36
- MLS TypeResidential Lease
- Year Built2015
- Lot Size0.28 Acres
- CountryForsyth
Building Information for 4350 Golden Sparrow Way
- Year Built2015
- Lot Size0.2800 Acres
Payment Calculator
Term
Interest
Home Price
Down Payment
The Payment Calculator is for illustrative purposes only. Read More
Property Information for 4350 Golden Sparrow Way
Summary
Location and General Information
- Community Features: Clubhouse, Fitness Center, Playground, Pool, Sidewalks, Street Lights, Tennis Court(s), Walk To Schools, Near Shopping
- Directions: Please use GPS
- Coordinates: 34.139989,-84.195797
School Information
- Elementary School: Shiloh Point
- Middle School: Piney Grove
- High School: Denmark
Taxes and HOA Information
- Parcel Number: 085 302
- Tax Lot: 212
Virtual Tour
Parking
- Open Parking: Yes
Interior and Exterior Features
Interior Features
- Cooling: Electric, Ceiling Fan(s), Central Air
- Heating: Natural Gas, Forced Air, Heat Pump
- Appliances: Tankless Water Heater, Gas Water Heater, Convection Oven, Dishwasher, Disposal, Other, Oven/Range (Combo), Refrigerator, Stainless Steel Appliance(s), Trash Compactor
- Basement: Bath Finished, Daylight, Interior Entry, Exterior Entry, Finished, Full
- Flooring: Carpet, Hardwood, Tile
- Interior Features: Bookcases, Tray Ceiling(s), Vaulted Ceiling(s), High Ceilings, Double Vanity, Entrance Foyer, Separate Shower, Tile Bath, Wet Bar, In-Law Floorplan, Roommate Plan, Split Bedroom Plan
- Window Features: Storm Window(s)
- Main Bedrooms: 1
- Total Half Baths: 1
- Bathrooms Total Integer: 6
- Main Full Baths: 1
- Bathrooms Total Decimal: 5
Exterior Features
- Construction Materials: Concrete
- Pool Private: No
Property
Utilities
- Sewer: Public Sewer
- Utilities: Underground Utilities
- Water Source: Public
Property and Assessments
- Home Warranty: No
- Property Condition: Updated/Remodeled
Green Features
- Green Energy Efficient: Thermostat
Lot Information
- Lot Features: Cul-De-Sac, Private
Multi Family
- Number of Units To Be Built: Square Feet
Rental
Rent Information
- Land Lease: No
Public Records for 4350 Golden Sparrow Way
Home Facts
- Beds6
- Baths5
- Lot Size0.2800 Acres
- StyleSingle Family Residence
- Year Built2015
- APN085 302
- CountyForsyth
- Fireplaces1


