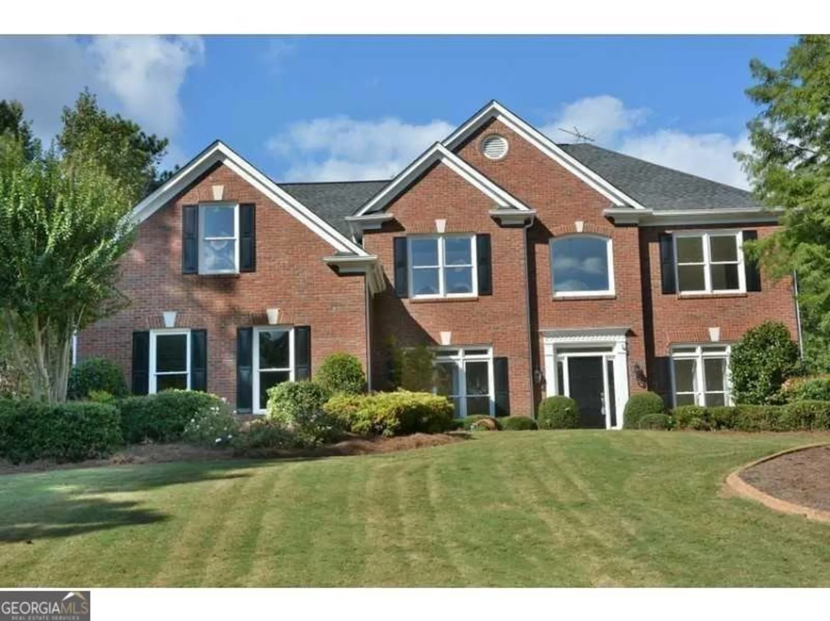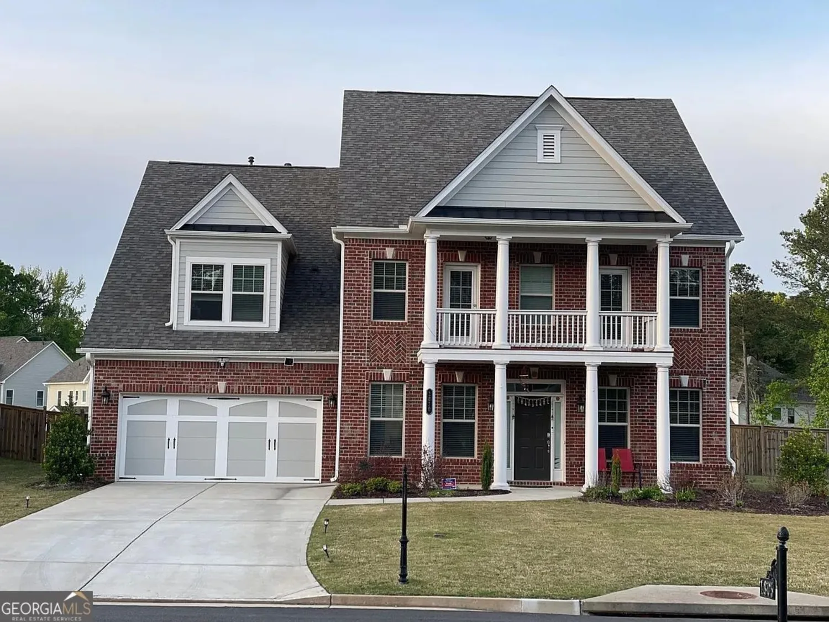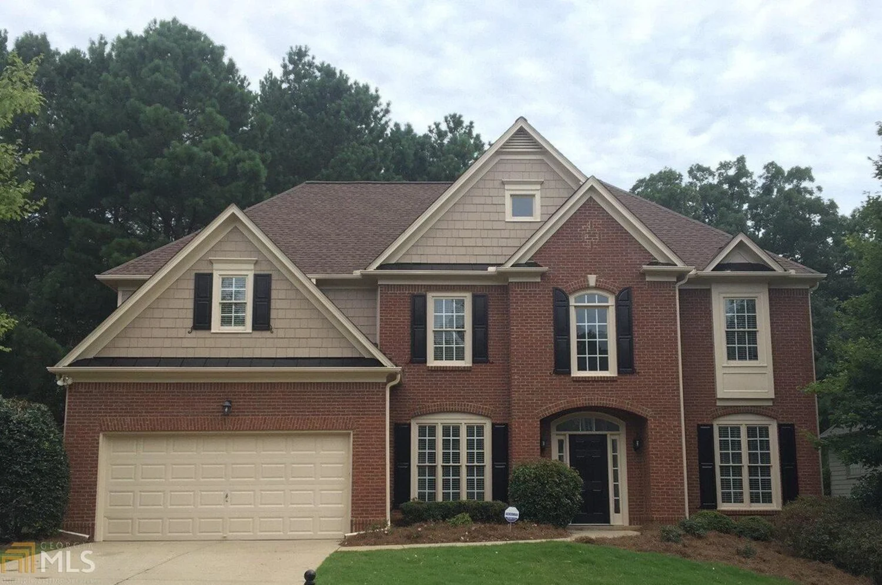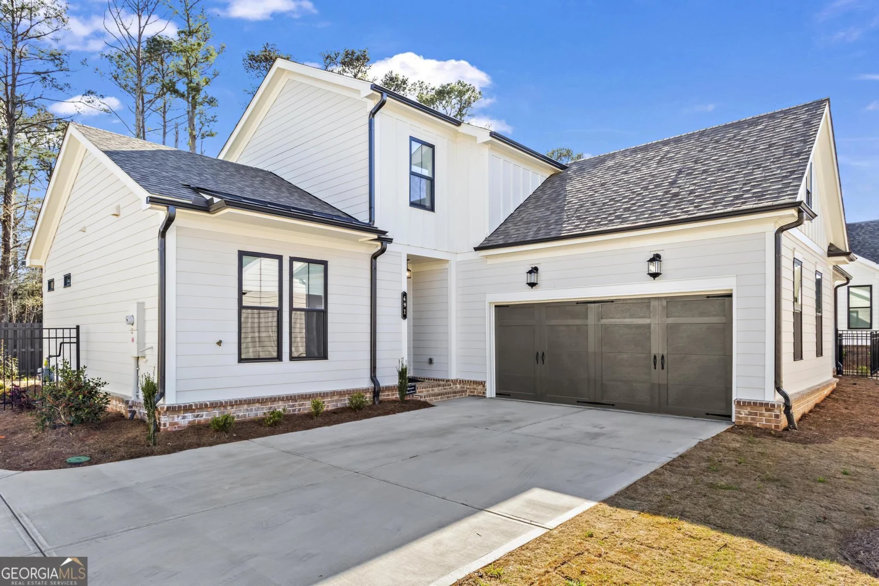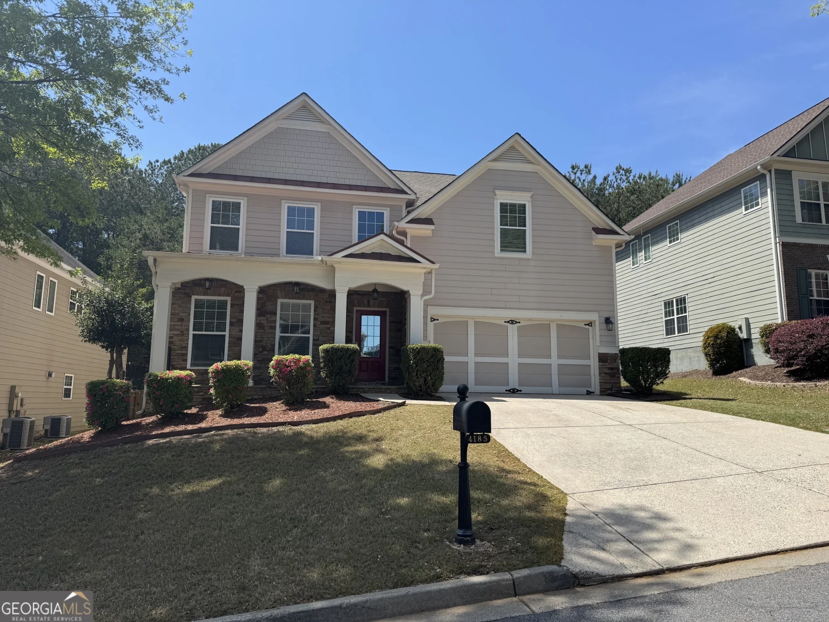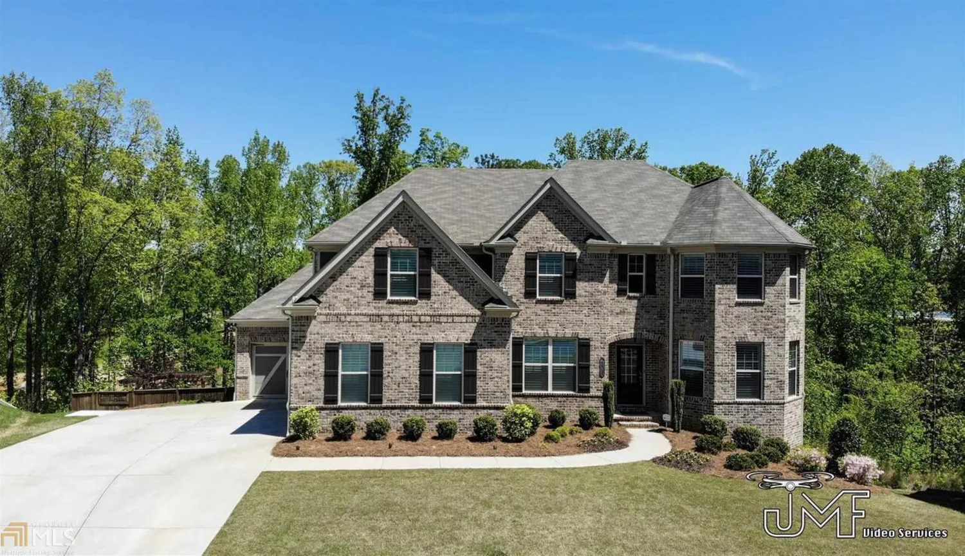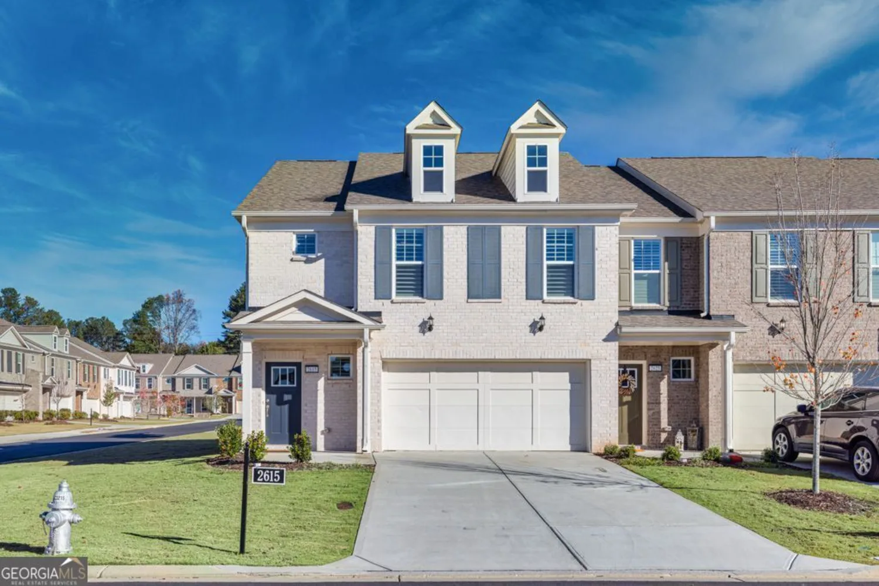4835 shelbourne driveCumming, GA 30041
4835 shelbourne driveCumming, GA 30041
Description
Spacious home in the heart pf Cumming, in JAMES CREEK! This house has it all, guest suite on the main floor, open concept gourmet kitchen with huge island. 4 bed/3 bath in the upper floor and a finished basement has ample space. The neighborhood has sidewalks, clubhouse, great tennis courts and tennis coaching if interested. Swimming pool with water slide and mushrooms, along side a huge olympic size pool.
Property Details for 4835 Shelbourne Drive
- Subdivision ComplexJames Creek
- Architectural StyleBrick Front
- Parking FeaturesGarage, Garage Door Opener, Kitchen Level
- Property AttachedNo
LISTING UPDATED:
- StatusActive
- MLS #10510070
- Days on Site14
- MLS TypeResidential Lease
- Year Built2008
- Lot Size0.21 Acres
- CountryForsyth
LISTING UPDATED:
- StatusActive
- MLS #10510070
- Days on Site14
- MLS TypeResidential Lease
- Year Built2008
- Lot Size0.21 Acres
- CountryForsyth
Building Information for 4835 Shelbourne Drive
- StoriesThree Or More
- Year Built2008
- Lot Size0.2100 Acres
Payment Calculator
Term
Interest
Home Price
Down Payment
The Payment Calculator is for illustrative purposes only. Read More
Property Information for 4835 Shelbourne Drive
Summary
Location and General Information
- Community Features: Clubhouse, Fitness Center, Playground, Pool, Sidewalks, Street Lights, Tennis Court(s), Tennis Team
- Directions: Use GPS
- Coordinates: 34.124271,-84.137276
School Information
- Elementary School: Daves Creek
- Middle School: South Forsyth
- High School: South Forsyth
Taxes and HOA Information
- Parcel Number: 157 529
- Association Fee Includes: Swimming, Tennis
Virtual Tour
Parking
- Open Parking: No
Interior and Exterior Features
Interior Features
- Cooling: Central Air
- Heating: Central
- Appliances: Cooktop, Dishwasher, Double Oven, Gas Water Heater, Microwave, Refrigerator, Stainless Steel Appliance(s), Washer
- Basement: Bath/Stubbed, Daylight, Exterior Entry, Full, Interior Entry, Unfinished
- Flooring: Carpet, Hardwood
- Interior Features: High Ceilings, Separate Shower, Soaking Tub, Tile Bath, Tray Ceiling(s), Entrance Foyer, Walk-In Closet(s)
- Levels/Stories: Three Or More
- Main Bedrooms: 1
- Bathrooms Total Integer: 4
- Main Full Baths: 1
- Bathrooms Total Decimal: 4
Exterior Features
- Construction Materials: Brick
- Roof Type: Composition
- Laundry Features: Upper Level
- Pool Private: No
Property
Utilities
- Sewer: Public Sewer
- Utilities: Cable Available, Electricity Available, High Speed Internet, Natural Gas Available, Underground Utilities, Water Available
- Water Source: Public
Property and Assessments
- Home Warranty: No
- Property Condition: Resale
Green Features
Lot Information
- Above Grade Finished Area: 3738
- Lot Features: None
Multi Family
- Number of Units To Be Built: Square Feet
Rental
Rent Information
- Land Lease: No
Public Records for 4835 Shelbourne Drive
Home Facts
- Beds5
- Baths4
- Total Finished SqFt3,738 SqFt
- Above Grade Finished3,738 SqFt
- StoriesThree Or More
- Lot Size0.2100 Acres
- StyleSingle Family Residence
- Year Built2008
- APN157 529
- CountyForsyth
- Fireplaces1


