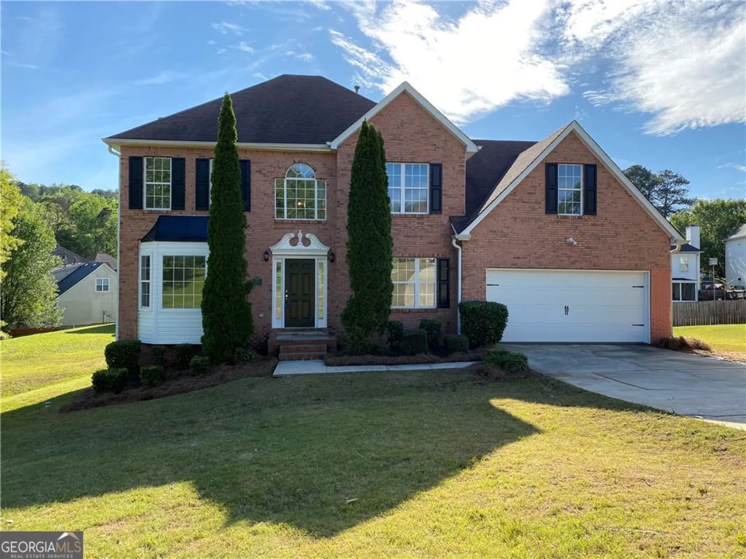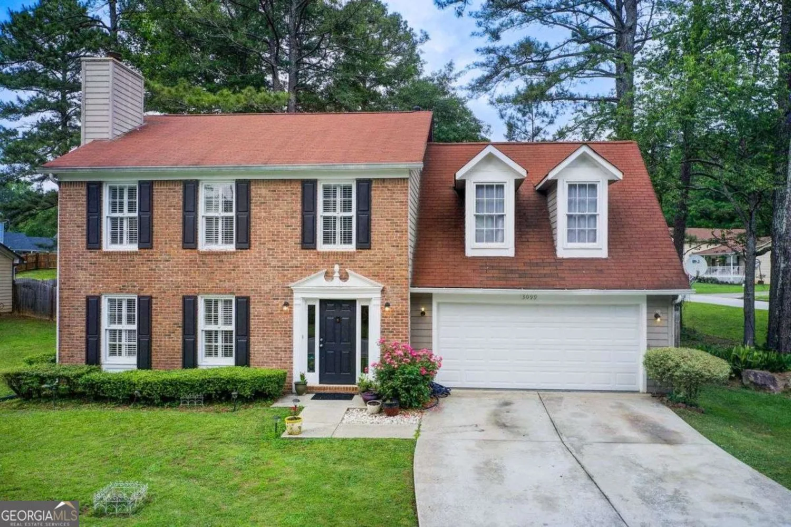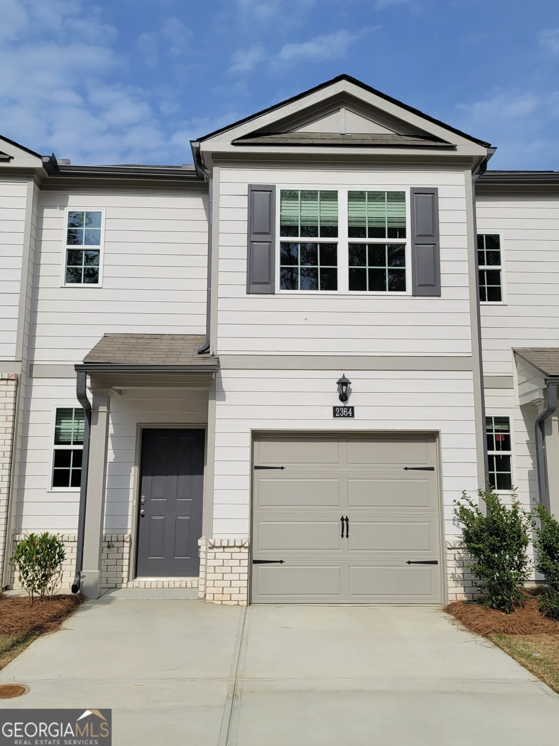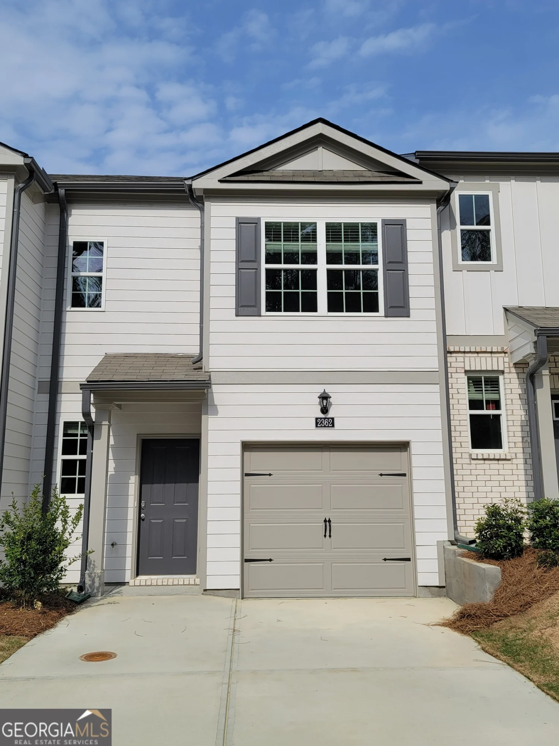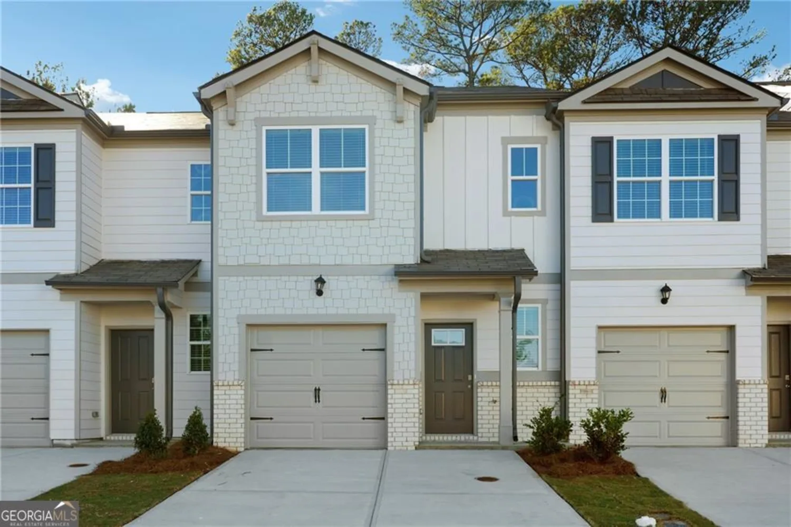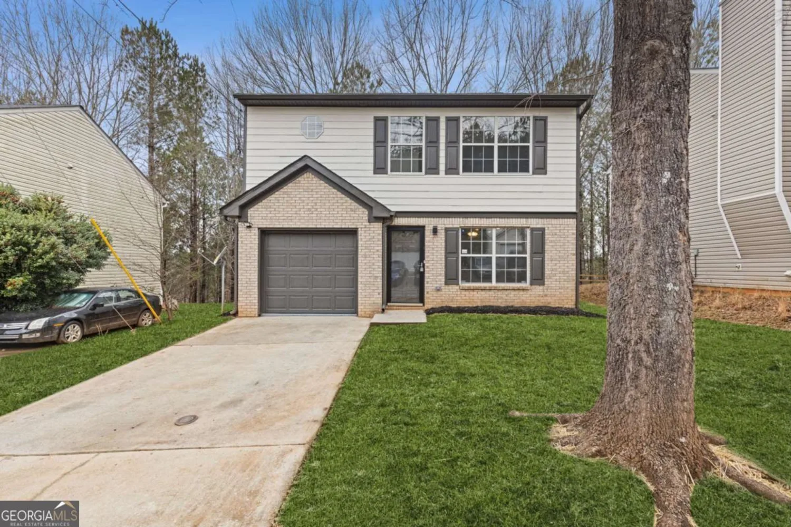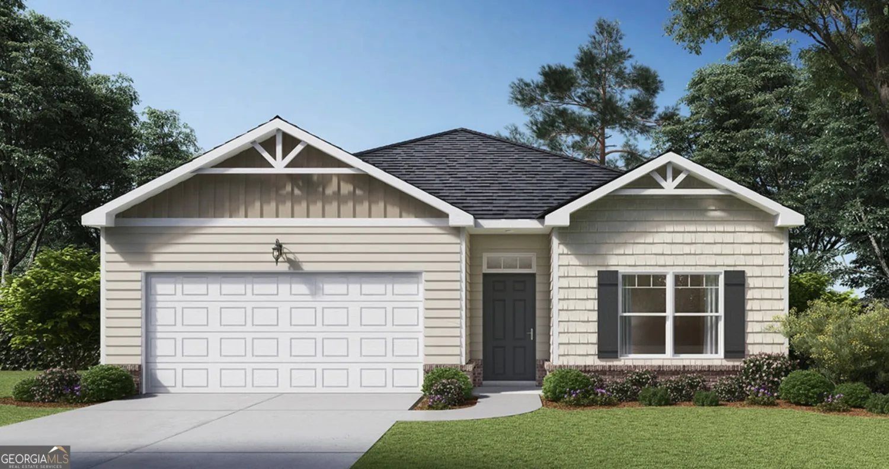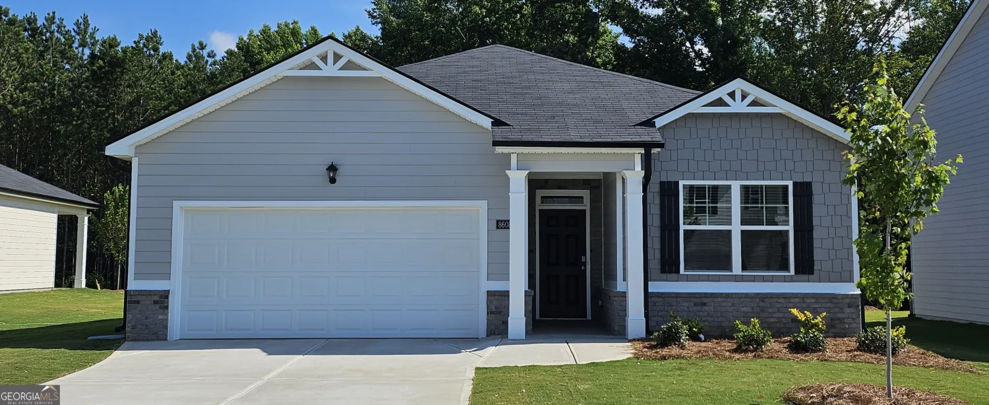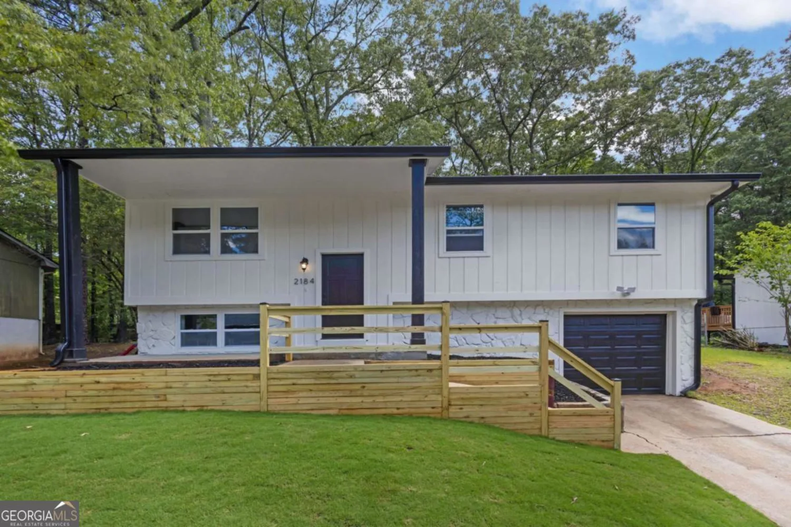5045 rock springs roadLithonia, GA 30038
5045 rock springs roadLithonia, GA 30038
Description
If you've been dreaming of space away from it all, this is the perfect home for you! Well-maintained and nestled on almost 3 acres at the end of a quiet cul-de-sac, this 4-bedroom home feels like a private retreat- yet you're just minutes from all the essentials. Inside, you'll find warm hardwood floors, formal living and dining rooms, and an open kitchen that offers a large island with breakfast seating, granite countertops, stainless steel appliances, and plenty of white cabinetry. Step out back to a covered deck and a huge fenced yard-perfect for letting kids, pets, or your imagination run wild. The spacious primary suite upstairs offers room to unwind with a sitting area and a spa-like bath that's all about relaxation. If you're ready for a home that offers both privacy and convenience, schedule your tour today!
Property Details for 5045 Rock Springs Road
- Subdivision ComplexNone
- Architectural StyleTraditional
- Num Of Parking Spaces2
- Parking FeaturesGarage, Garage Door Opener, Parking Pad
- Property AttachedNo
LISTING UPDATED:
- StatusActive
- MLS #10508898
- Days on Site14
- Taxes$5,117 / year
- MLS TypeResidential
- Year Built1989
- Lot Size2.80 Acres
- CountryDeKalb
LISTING UPDATED:
- StatusActive
- MLS #10508898
- Days on Site14
- Taxes$5,117 / year
- MLS TypeResidential
- Year Built1989
- Lot Size2.80 Acres
- CountryDeKalb
Building Information for 5045 Rock Springs Road
- StoriesTwo
- Year Built1989
- Lot Size2.8000 Acres
Payment Calculator
Term
Interest
Home Price
Down Payment
The Payment Calculator is for illustrative purposes only. Read More
Property Information for 5045 Rock Springs Road
Summary
Location and General Information
- Community Features: None
- Directions: Follow GPS to Panola Road, travel approximately a mile and turn right onto Rock Springs Road. You will pass the entrance for Edward L. Bouie, Sr. Theme School on your right. Travel approximately 0.3 miles and you will see a group of mailboxes off to your left. Make an immediate left onto the side road (Bridge Tree Rd) - Travel approximately 500 ft to the end and the home is on the right.
- Coordinates: 33.687578,-84.18878
School Information
- Elementary School: Browns Mill
- Middle School: Salem
- High School: Martin Luther King Jr
Taxes and HOA Information
- Parcel Number: 16 031 09 041
- Tax Year: 2024
- Association Fee Includes: None
Virtual Tour
Parking
- Open Parking: Yes
Interior and Exterior Features
Interior Features
- Cooling: Ceiling Fan(s), Central Air, Electric
- Heating: Central, Electric
- Appliances: Dishwasher, Electric Water Heater, Ice Maker, Microwave, Oven/Range (Combo), Refrigerator, Stainless Steel Appliance(s), Washer
- Basement: None
- Fireplace Features: Family Room
- Flooring: Carpet, Laminate, Tile, Vinyl
- Interior Features: Double Vanity, High Ceilings, Separate Shower, Soaking Tub, Tile Bath, Tray Ceiling(s), Vaulted Ceiling(s), Walk-In Closet(s)
- Levels/Stories: Two
- Window Features: Bay Window(s), Window Treatments
- Kitchen Features: Kitchen Island, Pantry
- Total Half Baths: 1
- Bathrooms Total Integer: 3
- Bathrooms Total Decimal: 2
Exterior Features
- Construction Materials: Stucco
- Fencing: Back Yard, Fenced, Privacy, Wood
- Patio And Porch Features: Deck
- Roof Type: Composition
- Laundry Features: In Hall
- Pool Private: No
- Other Structures: Other
Property
Utilities
- Sewer: Public Sewer
- Utilities: Electricity Available, Water Available
- Water Source: Public
Property and Assessments
- Home Warranty: Yes
- Property Condition: Resale
Green Features
Lot Information
- Above Grade Finished Area: 2942
- Lot Features: Open Lot, Other, Private
Multi Family
- Number of Units To Be Built: Square Feet
Rental
Rent Information
- Land Lease: Yes
Public Records for 5045 Rock Springs Road
Tax Record
- 2024$5,117.00 ($426.42 / month)
Home Facts
- Beds4
- Baths2
- Total Finished SqFt2,942 SqFt
- Above Grade Finished2,942 SqFt
- StoriesTwo
- Lot Size2.8000 Acres
- StyleSingle Family Residence
- Year Built1989
- APN16 031 09 041
- CountyDeKalb
- Fireplaces1


