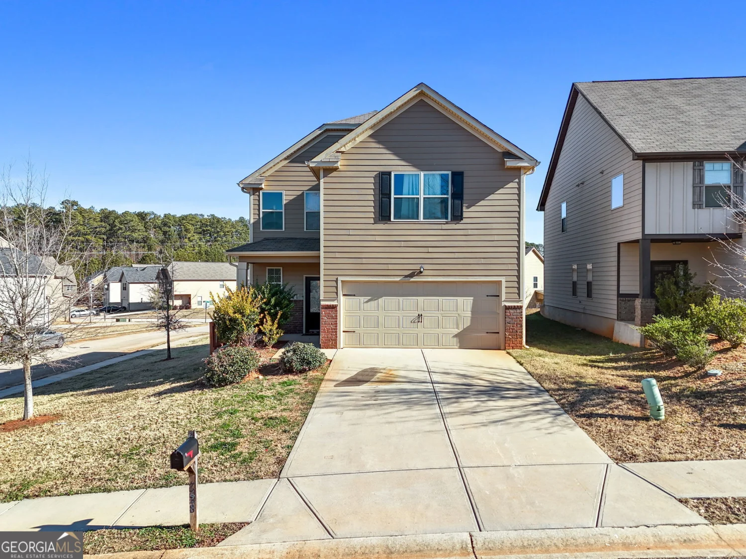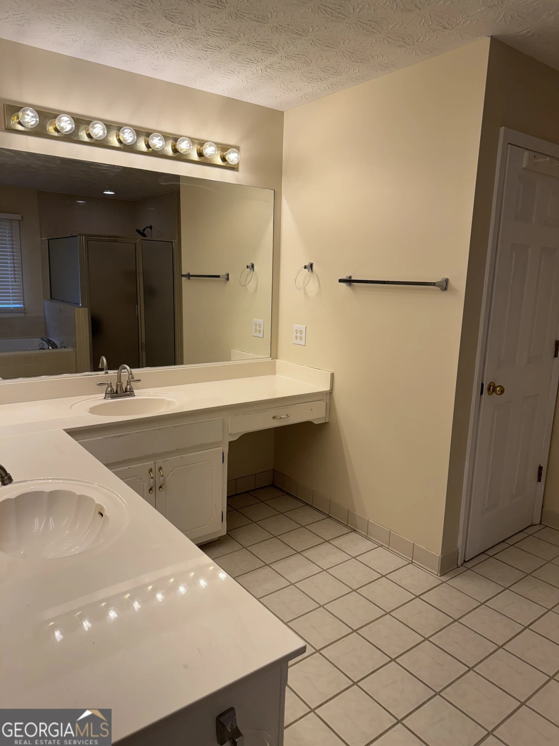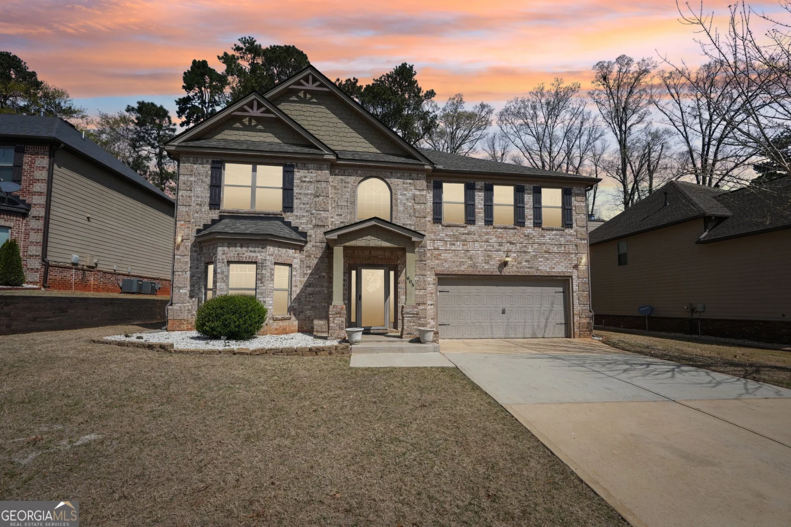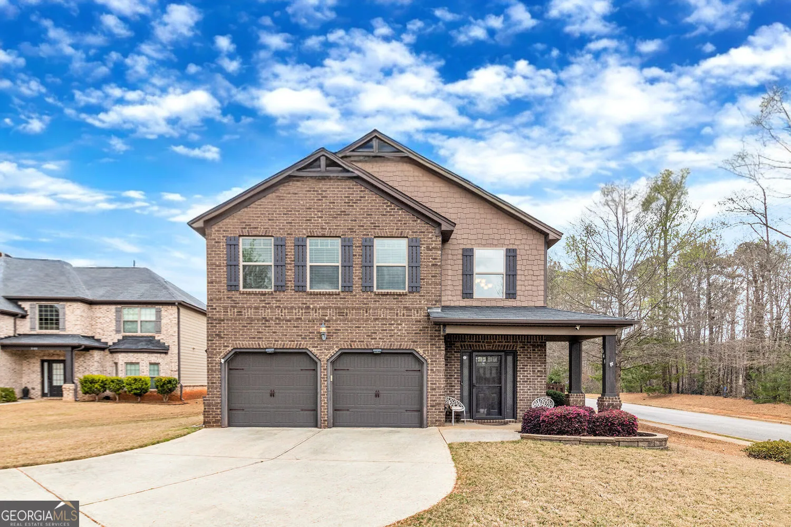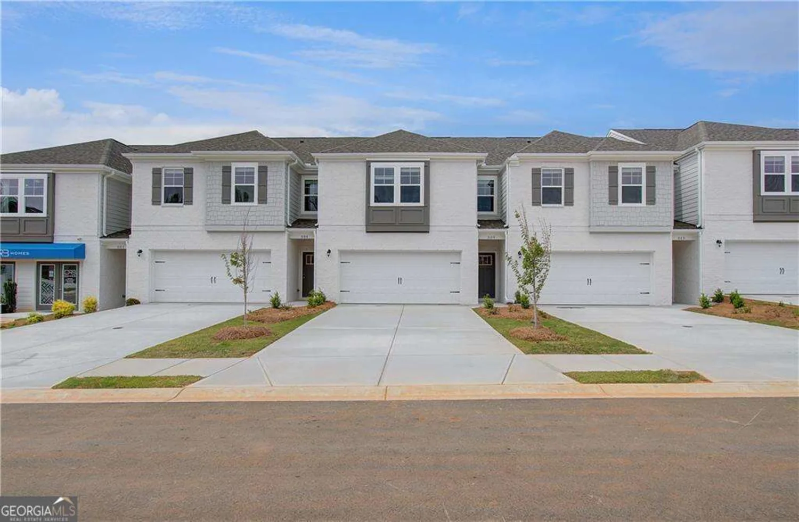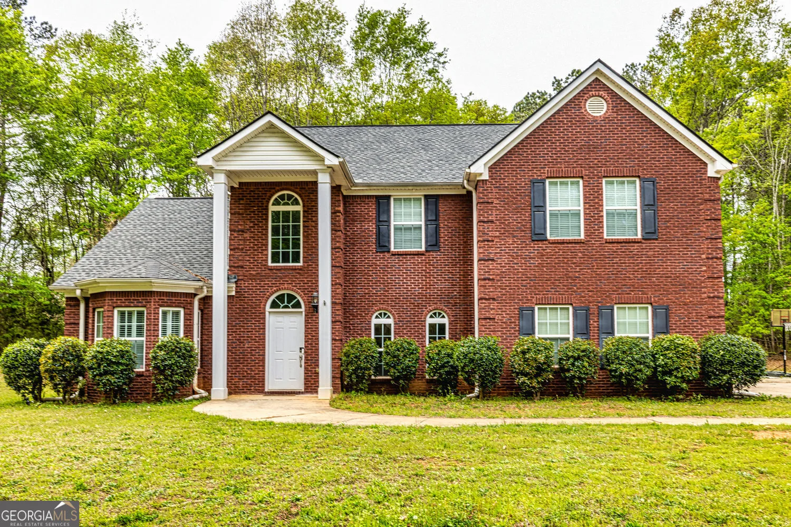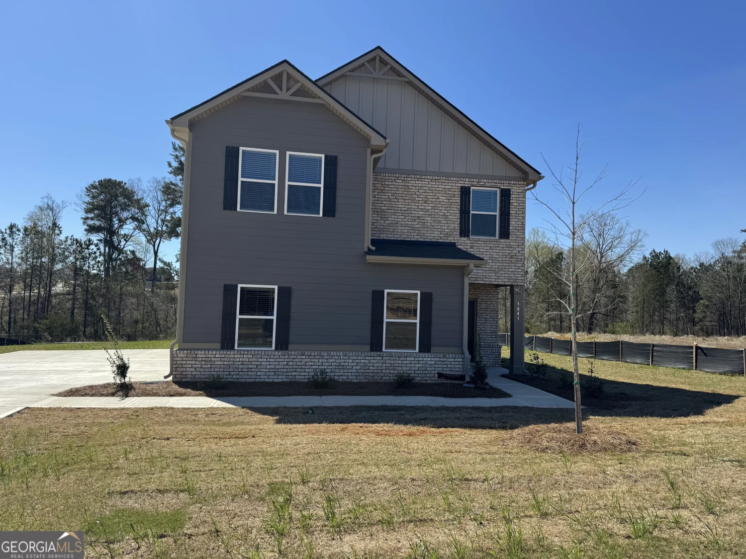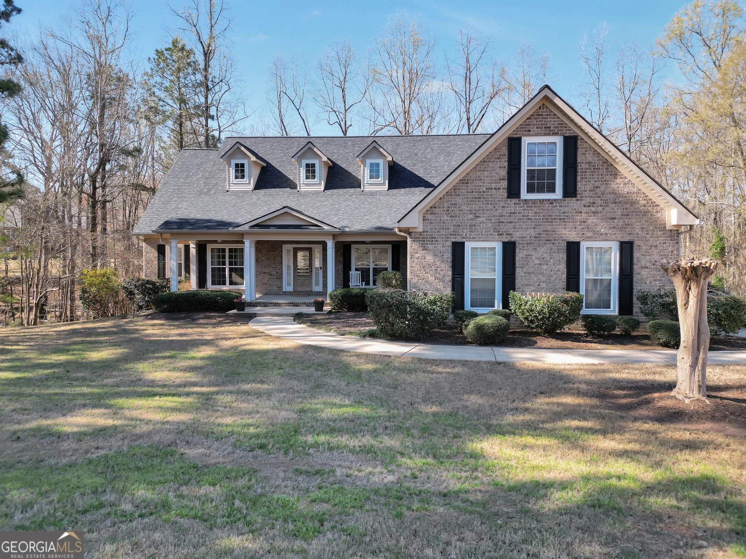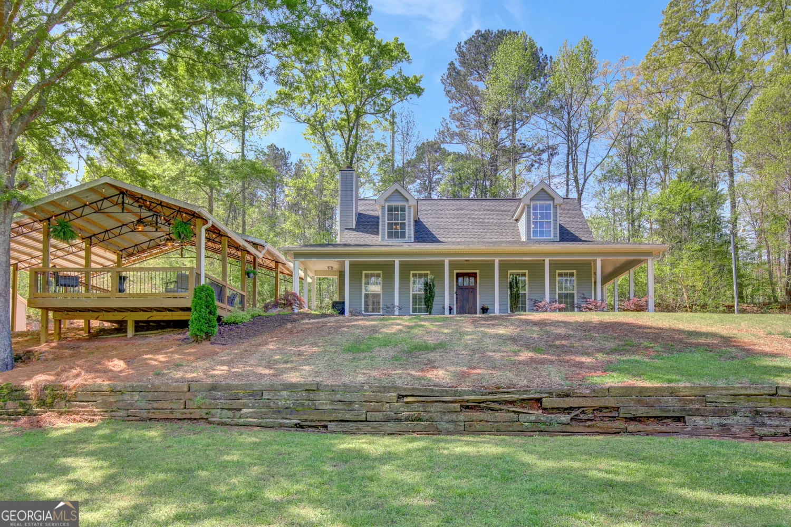504 liverpool driveMcdonough, GA 30252
504 liverpool driveMcdonough, GA 30252
Description
Welcome Home to Your Dream Home - Where Space, Style & Location Meet! Nestled in a picturesque and peaceful community, this meticulously maintained 4-bedroom, 3.5-bath home is a true gem for families seeking both comfort and connection. Located within walking distance to the highly sought-after Ola School Cluster, this residence offers the perfect blend of thoughtful upgrades, warm charm, and everyday functionality. Boasting three-sided brick, an extended driveway, an expanded patio, and a spacious yard, this home makes a bold first impression and offers plenty of space for kids to play, family gatherings, and outdoor fun. The oversized back patio is ideal for weekend BBQs or unwinding after a busy day, with ample room for a playset, garden, or cozy firepit setup. Step inside to discover a bright and expansive floorplan designed with family living in mind. The heart of the home features granite countertops and a beautifully designed kitchen that opens to the main living space with a cozy fireplace-perfect for hosting loved ones or enjoying quiet nights in. Upstairs, you'll find three generously sized secondary bedrooms and well-appointed bathrooms, offering space for everyone to spread out. The oversized owner's suite includes a large walk-in closet and a luxury bathroom retreat-your personal sanctuary at the end of the day. Set in a beautiful neighborhood filled with pride of ownership, this home is ready to welcome its next family. Don't miss this rare opportunity - schedule your showing today and come envision life at 504 Liverpool Drive! Key Features: 4 Bedrooms | 3.5 Bathrooms Three-sided brick exterior Walking distance to Ola School Cluster Extended driveway with ample parking Oversized backyard with expanded patio Spacious open-concept floorplan Granite countertops in kitchen Cozy fireplace in living area Large master suite with walk-in closet Luxury master bathroom with separate tub and shower Well-maintained neighborhood with great curb appeal Schedule a showing TODAY! This will not last long!
Property Details for 504 Liverpool Drive
- Subdivision ComplexTapestry Park
- Architectural StyleBrick 3 Side
- Num Of Parking Spaces2
- Parking FeaturesAttached, Garage Door Opener, Garage
- Property AttachedNo
LISTING UPDATED:
- StatusActive
- MLS #10508918
- Days on Site14
- Taxes$5,127 / year
- HOA Fees$300 / month
- MLS TypeResidential
- Year Built2015
- Lot Size0.71 Acres
- CountryHenry
LISTING UPDATED:
- StatusActive
- MLS #10508918
- Days on Site14
- Taxes$5,127 / year
- HOA Fees$300 / month
- MLS TypeResidential
- Year Built2015
- Lot Size0.71 Acres
- CountryHenry
Building Information for 504 Liverpool Drive
- StoriesTwo
- Year Built2015
- Lot Size0.7100 Acres
Payment Calculator
Term
Interest
Home Price
Down Payment
The Payment Calculator is for illustrative purposes only. Read More
Property Information for 504 Liverpool Drive
Summary
Location and General Information
- Community Features: None
- Directions: Use GPS/Google
- Coordinates: 33.442744,-84.046974
School Information
- Elementary School: Ola
- Middle School: Ola
- High School: Ola
Taxes and HOA Information
- Parcel Number: 155B01031000
- Tax Year: 2024
- Association Fee Includes: Maintenance Grounds
- Tax Lot: 31
Virtual Tour
Parking
- Open Parking: No
Interior and Exterior Features
Interior Features
- Cooling: Central Air, Ceiling Fan(s)
- Heating: Central, Natural Gas
- Appliances: Dishwasher, Electric Water Heater, Refrigerator, Microwave, Oven/Range (Combo)
- Basement: None
- Flooring: Carpet
- Interior Features: High Ceilings, Double Vanity, Beamed Ceilings, Soaking Tub, Separate Shower, Tile Bath, Tray Ceiling(s), Walk-In Closet(s)
- Levels/Stories: Two
- Kitchen Features: Breakfast Area, Pantry, Solid Surface Counters
- Total Half Baths: 1
- Bathrooms Total Integer: 4
- Bathrooms Total Decimal: 3
Exterior Features
- Construction Materials: Brick
- Roof Type: Composition
- Laundry Features: None
- Pool Private: No
Property
Utilities
- Sewer: Public Sewer
- Utilities: Electricity Available, Natural Gas Available, Sewer Available, Phone Available, Water Available
- Water Source: Public
Property and Assessments
- Home Warranty: Yes
- Property Condition: Resale
Green Features
Lot Information
- Above Grade Finished Area: 3330
- Lot Features: Level
Multi Family
- Number of Units To Be Built: Square Feet
Rental
Rent Information
- Land Lease: Yes
Public Records for 504 Liverpool Drive
Tax Record
- 2024$5,127.00 ($427.25 / month)
Home Facts
- Beds4
- Baths3
- Total Finished SqFt3,330 SqFt
- Above Grade Finished3,330 SqFt
- StoriesTwo
- Lot Size0.7100 Acres
- StyleSingle Family Residence
- Year Built2015
- APN155B01031000
- CountyHenry
- Fireplaces1


