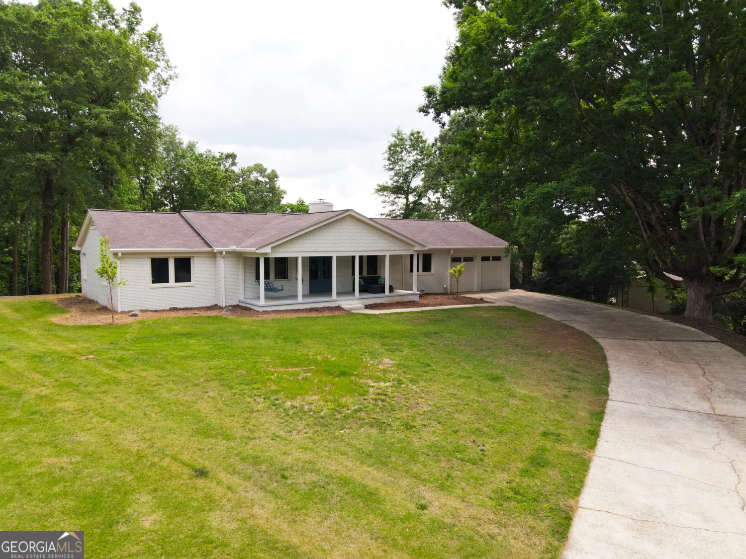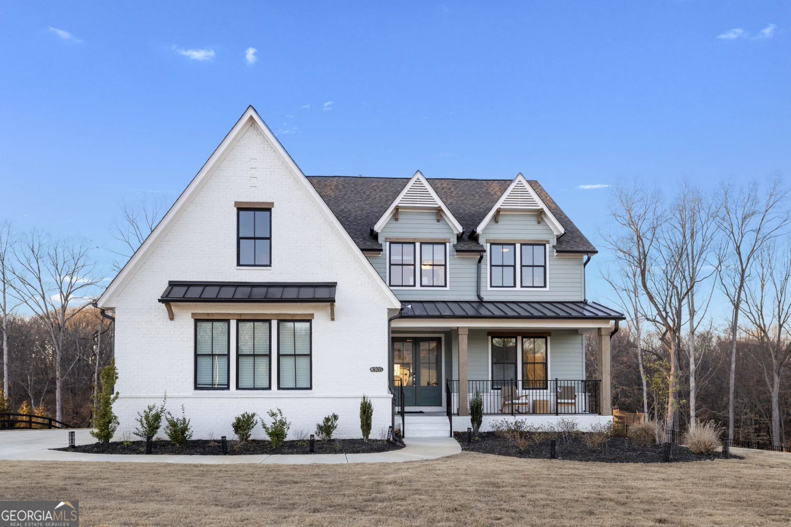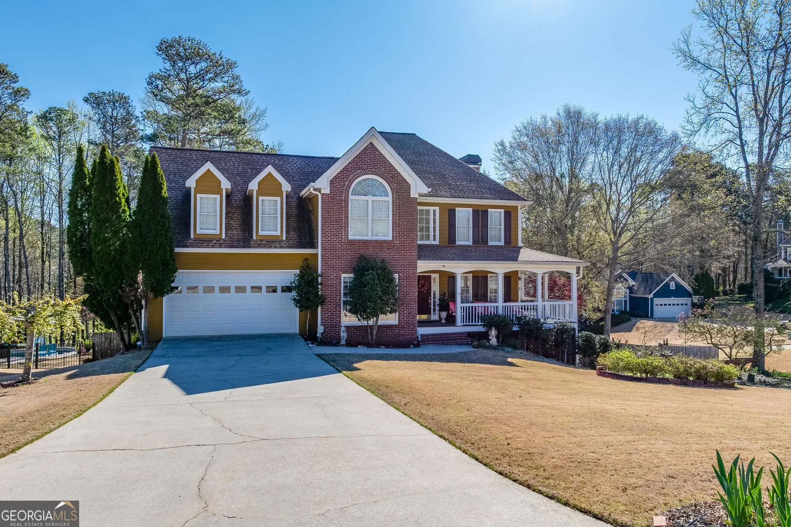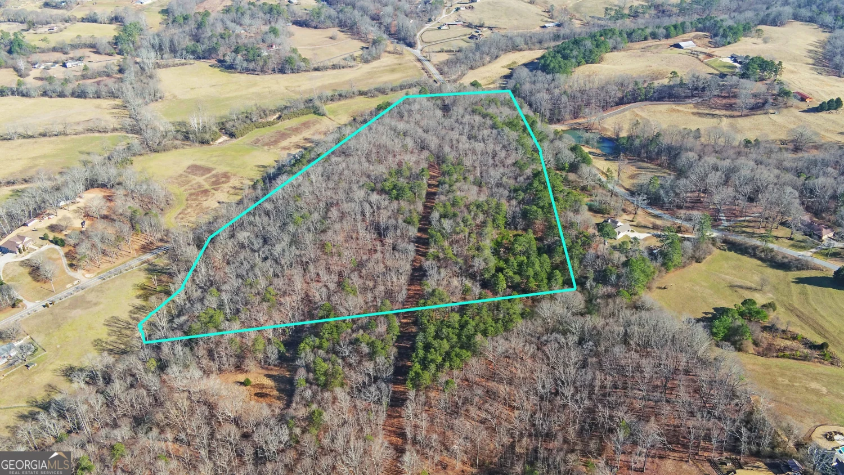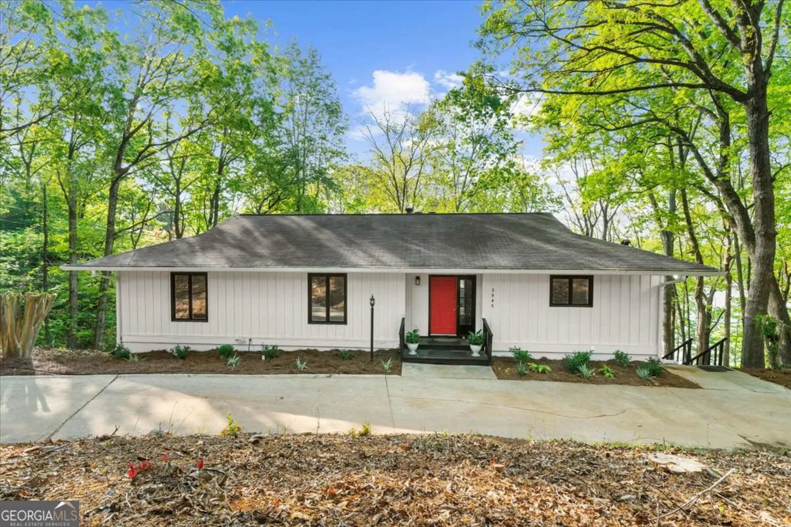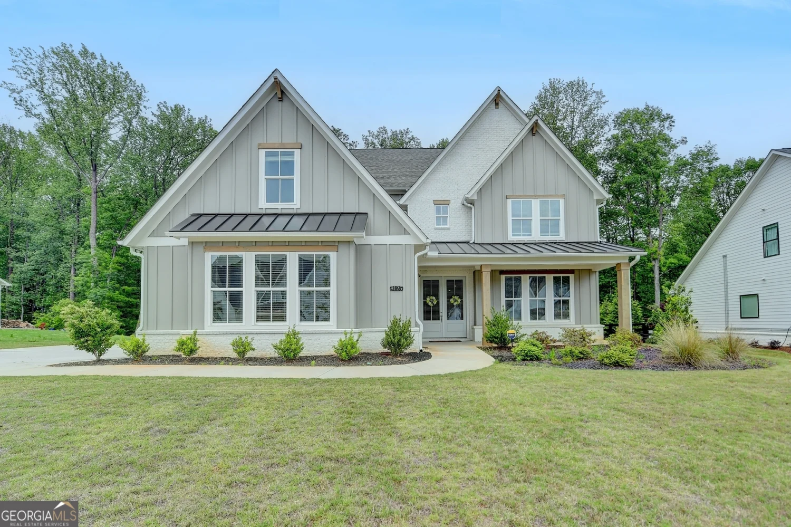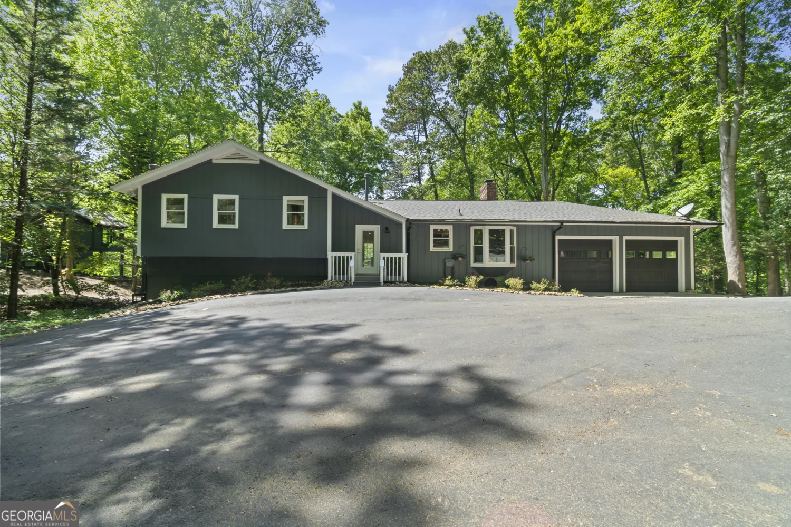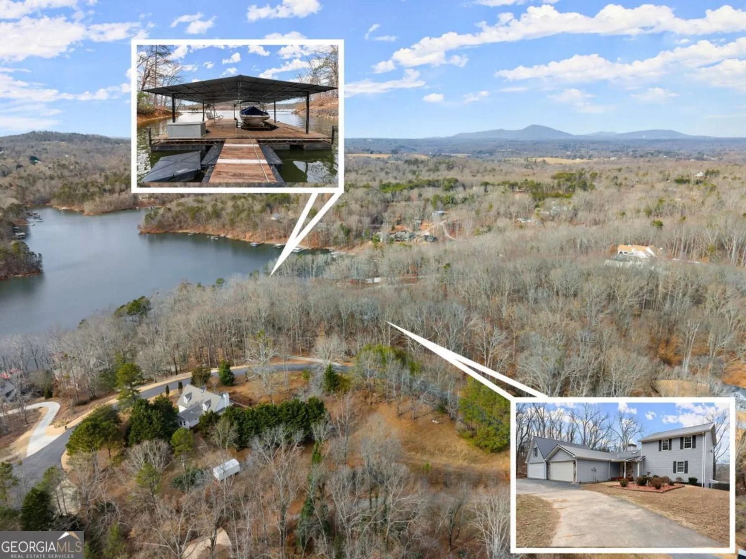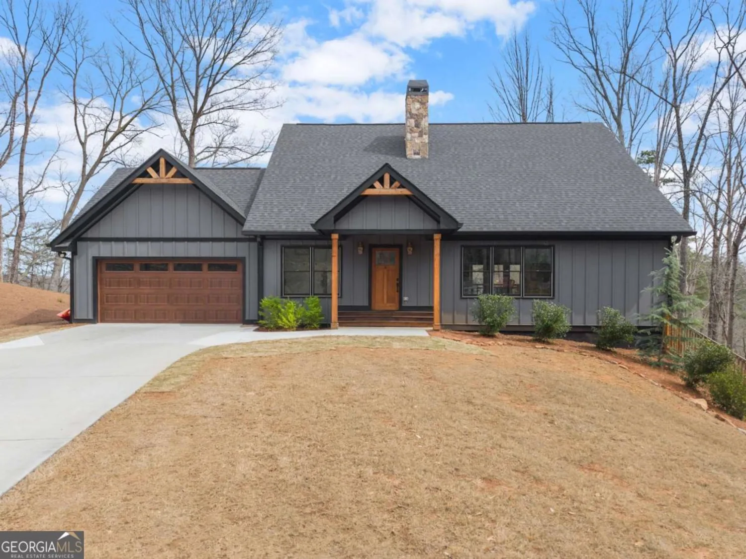1052 lakemont driveGainesville, GA 30501
1052 lakemont driveGainesville, GA 30501
Description
Lake Lanier living at its finest - a rare waterfront retreat in 30501. This entertainer's lakefront estate offers the ultimate in luxury, comfort, and sophistication-all just seconds from Gainesville's shopping and dining. Perfectly positioned on deep, open water with an exceptionally low Corps line, this property delivers grass-to-the-water access and lake views from nearly every room. A meticulously maintained 32x32 dock with jetski port awaits just steps from your back door and pool, promising unforgettable sunsets and endless summer days. This sprawling ranch over a finished terrace level offers two full kitchens, making it ideal for multigenerational living or hosting guests in style. The heart of the home is the main chef's kitchen, boasting top-of-the-line finishes and a show-stopping Wolf range. The primary suite is a true retreat, complete with a private office overlooking the lake, creating the perfect work-from-home oasis. Entertain with ease in the expansive indoor and outdoor living areas, including two grand fieldstone fireplaces and a heated gunite pool overlooking the lake. The outdoor space is truly unmatched, offering a seamless transition from poolside lounging to lakeside strolls-all on a gentle path to the water. The home is impeccably maintained, with all systems and roof less than 5 years old, a whole-house generator, and an irrigation system that keeps the lush, manicured landscaping picture perfect. Whether you're looking for a weekend getaway or a forever home, this Lake Lanier gem checks every box. Priced to sell and located in the heart of Gainesville, this property is a once-in-a-lifetime opportunity to embrace the luxury lakefront lifestyle.
Property Details for 1052 Lakemont Drive
- Subdivision ComplexLake Shore Heights
- Architectural StyleContemporary, Craftsman, Ranch
- ExteriorDock
- Parking FeaturesAttached, Garage, Side/Rear Entrance
- Property AttachedYes
- Waterfront FeaturesDeep Water Access
LISTING UPDATED:
- StatusActive Under Contract
- MLS #10508964
- Days on Site5
- Taxes$1,038 / year
- MLS TypeResidential
- Year Built1984
- Lot Size0.47 Acres
- CountryHall
LISTING UPDATED:
- StatusActive Under Contract
- MLS #10508964
- Days on Site5
- Taxes$1,038 / year
- MLS TypeResidential
- Year Built1984
- Lot Size0.47 Acres
- CountryHall
Building Information for 1052 Lakemont Drive
- StoriesTwo
- Year Built1984
- Lot Size0.4700 Acres
Payment Calculator
Term
Interest
Home Price
Down Payment
The Payment Calculator is for illustrative purposes only. Read More
Property Information for 1052 Lakemont Drive
Summary
Location and General Information
- Community Features: Lake
- Directions: From downtown Gainesville - Head west on John Morrow Pkwy/Dawsonville Hwy. Right on Lakeshore Drive. Slight right on Lakemont Drive - home on right.
- View: Lake
- Coordinates: 34.304394,-83.851151
School Information
- Elementary School: Centennial
- Middle School: Gainesville
- High School: Gainesville
Taxes and HOA Information
- Parcel Number: 01114 001022
- Tax Year: 2024
- Association Fee Includes: None
- Tax Lot: 1
Virtual Tour
Parking
- Open Parking: No
Interior and Exterior Features
Interior Features
- Cooling: Central Air
- Heating: Central, Forced Air, Natural Gas
- Appliances: Dishwasher
- Basement: Bath Finished, Daylight, Finished, Full
- Fireplace Features: Family Room, Gas Log
- Flooring: Carpet, Hardwood, Tile
- Interior Features: Bookcases, Double Vanity, High Ceilings, Master On Main Level, Walk-In Closet(s), Wet Bar
- Levels/Stories: Two
- Window Features: Double Pane Windows
- Kitchen Features: Breakfast Area, Breakfast Room, Pantry, Second Kitchen
- Main Bedrooms: 2
- Bathrooms Total Integer: 4
- Main Full Baths: 2
- Bathrooms Total Decimal: 4
Exterior Features
- Construction Materials: Stone, Vinyl Siding
- Fencing: Fenced, Privacy
- Patio And Porch Features: Deck
- Pool Features: Heated, In Ground
- Roof Type: Composition
- Security Features: Smoke Detector(s)
- Laundry Features: In Basement
- Pool Private: No
Property
Utilities
- Sewer: Public Sewer
- Utilities: Cable Available, Electricity Available, High Speed Internet, Natural Gas Available, Phone Available
- Water Source: Public
Property and Assessments
- Home Warranty: Yes
- Property Condition: Resale
Green Features
Lot Information
- Above Grade Finished Area: 1750
- Common Walls: No Common Walls
- Lot Features: Private
- Waterfront Footage: Deep Water Access
Multi Family
- Number of Units To Be Built: Square Feet
Rental
Rent Information
- Land Lease: Yes
Public Records for 1052 Lakemont Drive
Tax Record
- 2024$1,038.00 ($86.50 / month)
Home Facts
- Beds4
- Baths4
- Total Finished SqFt3,500 SqFt
- Above Grade Finished1,750 SqFt
- Below Grade Finished1,750 SqFt
- StoriesTwo
- Lot Size0.4700 Acres
- StyleSingle Family Residence
- Year Built1984
- APN01114 001022
- CountyHall
- Fireplaces2





