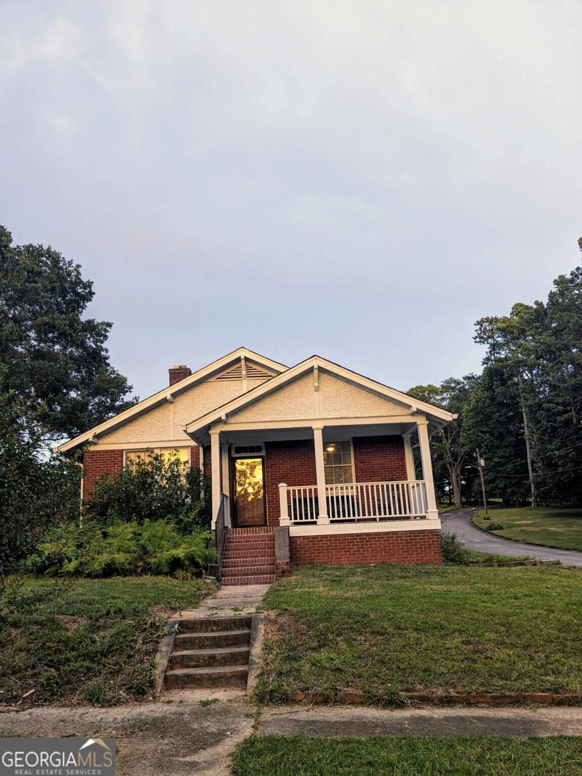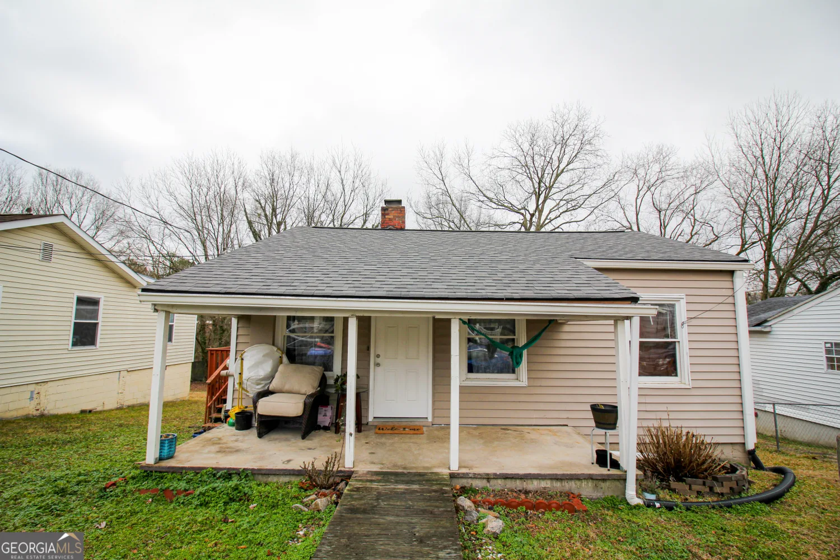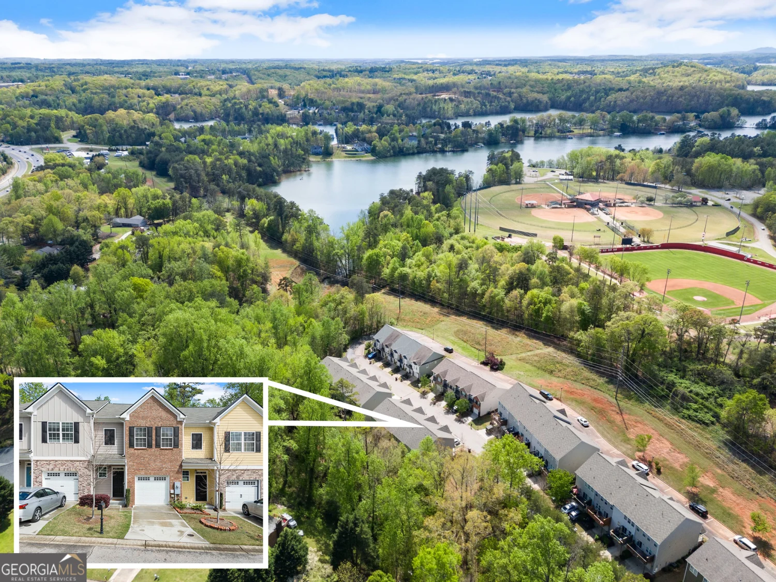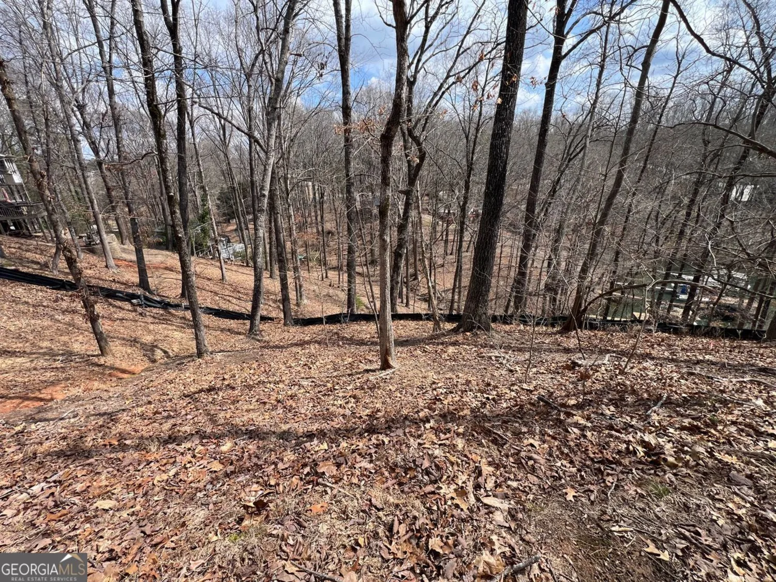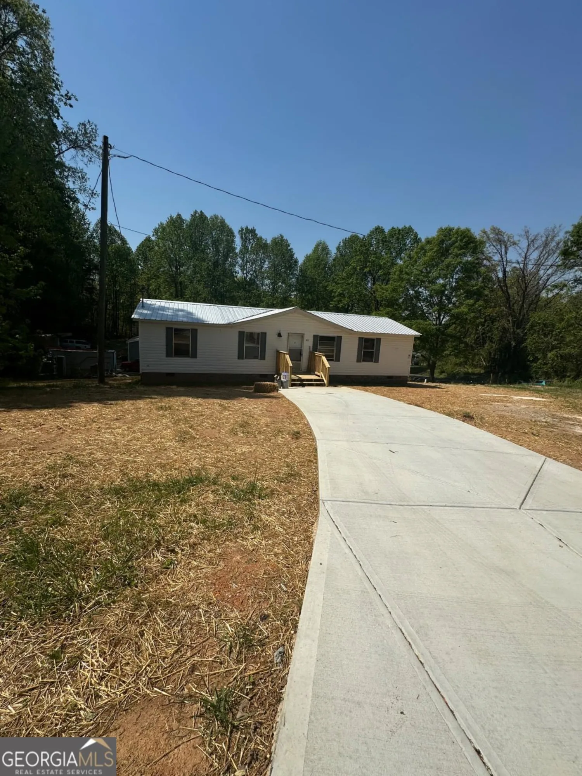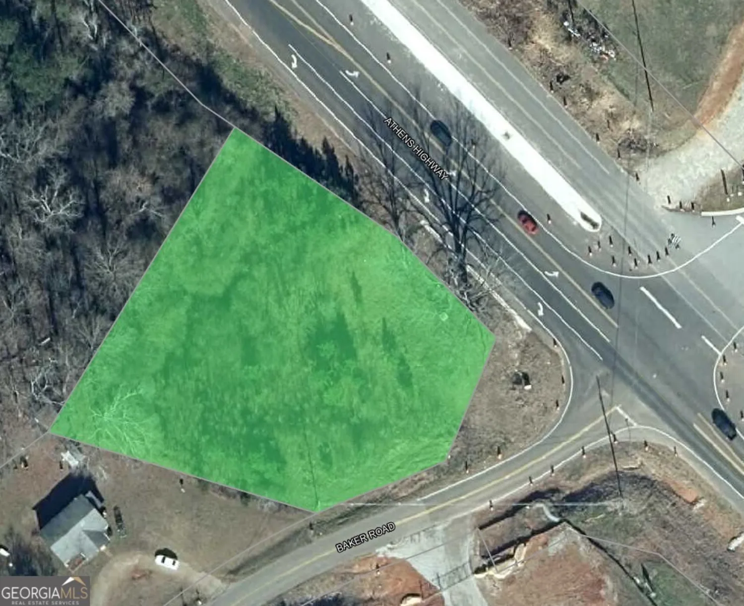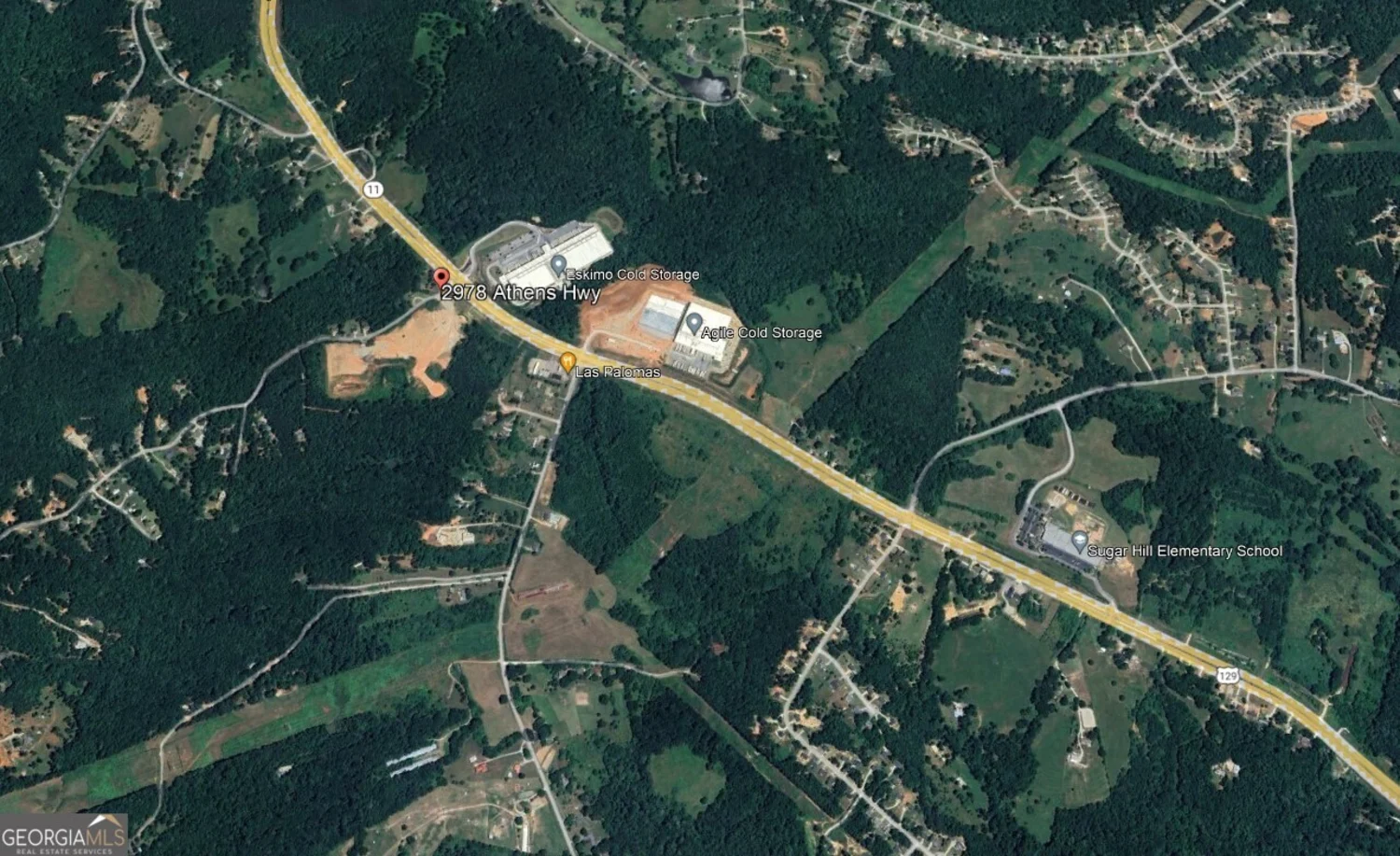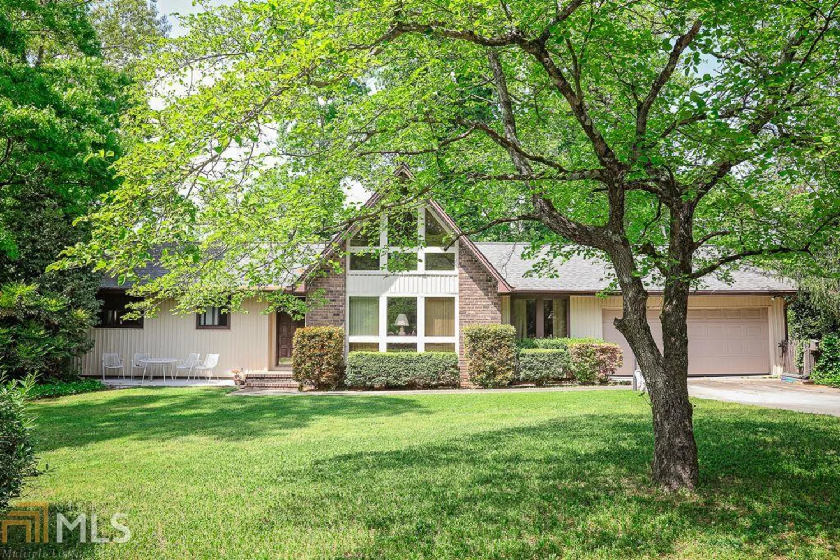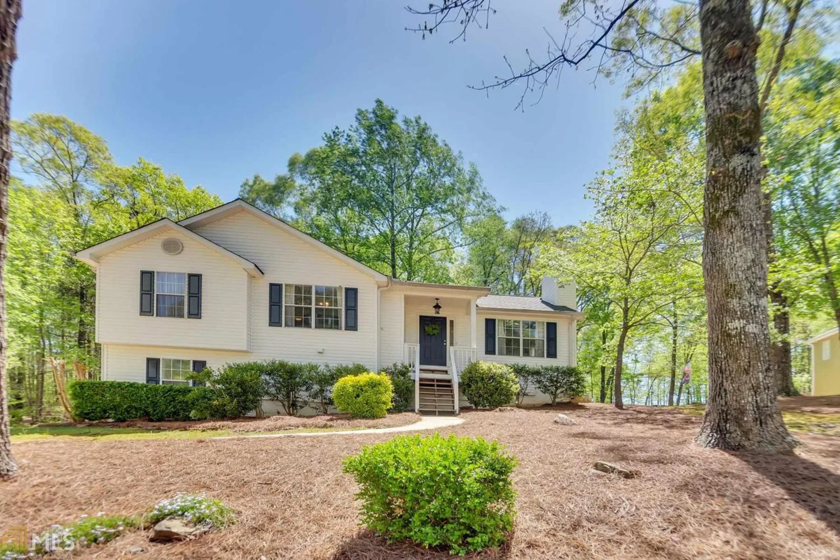4923 carder mill roadGainesville, GA 30506
4923 carder mill roadGainesville, GA 30506
Description
Showing temporarily on hold for repairs. Newly renovated home on 1.14 acres nestled on a quiet road and conveniently located at the midpoint between Dawsonville, Dahlonega, and Gainesville. New interior and exterior paint. Spacious kitchen with refinished cabinets. New heating and cooling system with all new components, including ductwork, and transferable 10-year parts and one-year service warranties. Newer metal roof. Rocking chair front porch. Large level fenced yard with deck perfect for pets or gardening. No HOA. The Listing Agent is the son of the seller.
Property Details for 4923 Carder Mill Road
- Subdivision ComplexNone
- Architectural StyleRanch, Traditional
- Parking FeaturesKitchen Level, None, Side/Rear Entrance
- Property AttachedNo
LISTING UPDATED:
- StatusActive
- MLS #10508966
- Days on Site3
- Taxes$766.91 / year
- MLS TypeResidential
- Year Built1950
- Lot Size1.20 Acres
- CountryHall
LISTING UPDATED:
- StatusActive
- MLS #10508966
- Days on Site3
- Taxes$766.91 / year
- MLS TypeResidential
- Year Built1950
- Lot Size1.20 Acres
- CountryHall
Building Information for 4923 Carder Mill Road
- StoriesOne
- Year Built1950
- Lot Size1.2000 Acres
Payment Calculator
Term
Interest
Home Price
Down Payment
The Payment Calculator is for illustrative purposes only. Read More
Property Information for 4923 Carder Mill Road
Summary
Location and General Information
- Community Features: None
- Directions: Use GPS.
- Coordinates: 34.400635,-83.932266
School Information
- Elementary School: Lanier
- Middle School: Chestatee
- High School: Chestatee
Taxes and HOA Information
- Parcel Number: 11109 000024
- Tax Year: 23
- Association Fee Includes: None
Virtual Tour
Parking
- Open Parking: No
Interior and Exterior Features
Interior Features
- Cooling: Ceiling Fan(s), Central Air, Electric, Heat Pump
- Heating: Central, Electric, Heat Pump
- Appliances: Dishwasher, Electric Water Heater, Oven/Range (Combo), Refrigerator
- Basement: Crawl Space
- Flooring: Laminate
- Interior Features: Master On Main Level
- Levels/Stories: One
- Main Bedrooms: 3
- Bathrooms Total Integer: 1
- Main Full Baths: 1
- Bathrooms Total Decimal: 1
Exterior Features
- Construction Materials: Vinyl Siding
- Roof Type: Metal
- Laundry Features: Common Area
- Pool Private: No
Property
Utilities
- Sewer: Septic Tank
- Utilities: Cable Available, Electricity Available, High Speed Internet, Water Available
- Water Source: Well
Property and Assessments
- Home Warranty: Yes
- Property Condition: Updated/Remodeled
Green Features
Lot Information
- Above Grade Finished Area: 1151
- Lot Features: Level
Multi Family
- Number of Units To Be Built: Square Feet
Rental
Rent Information
- Land Lease: Yes
- Occupant Types: Vacant
Public Records for 4923 Carder Mill Road
Tax Record
- 23$766.91 ($63.91 / month)
Home Facts
- Beds3
- Baths1
- Total Finished SqFt1,151 SqFt
- Above Grade Finished1,151 SqFt
- StoriesOne
- Lot Size1.2000 Acres
- StyleSingle Family Residence
- Year Built1950
- APN11109 000024
- CountyHall


