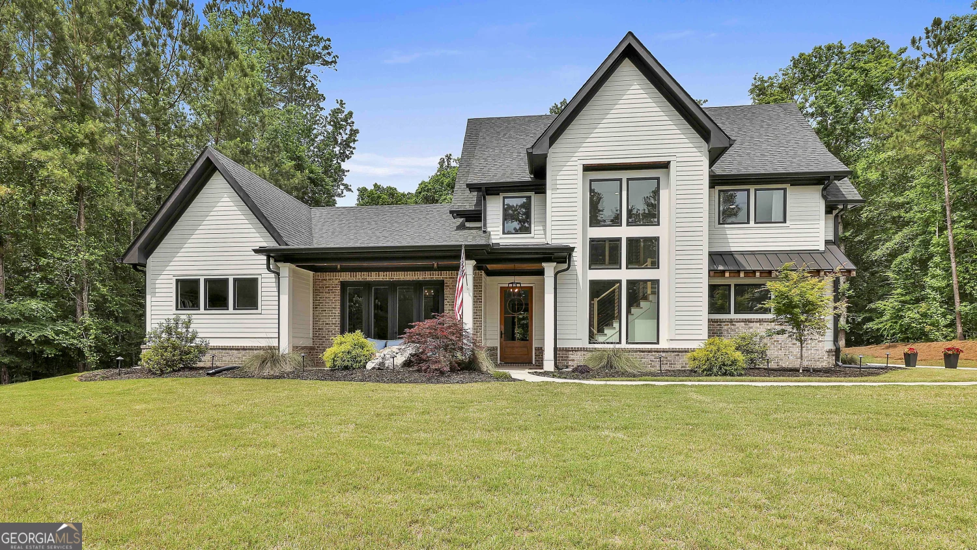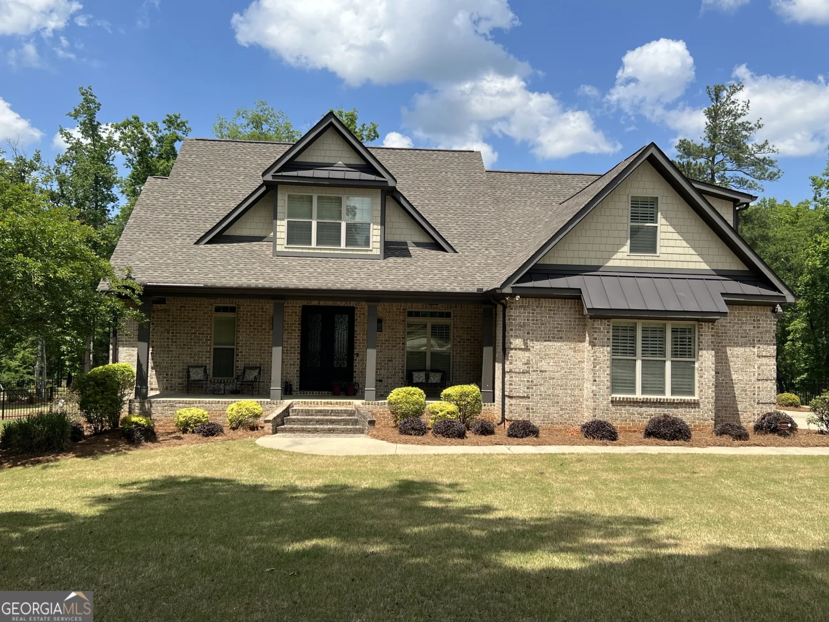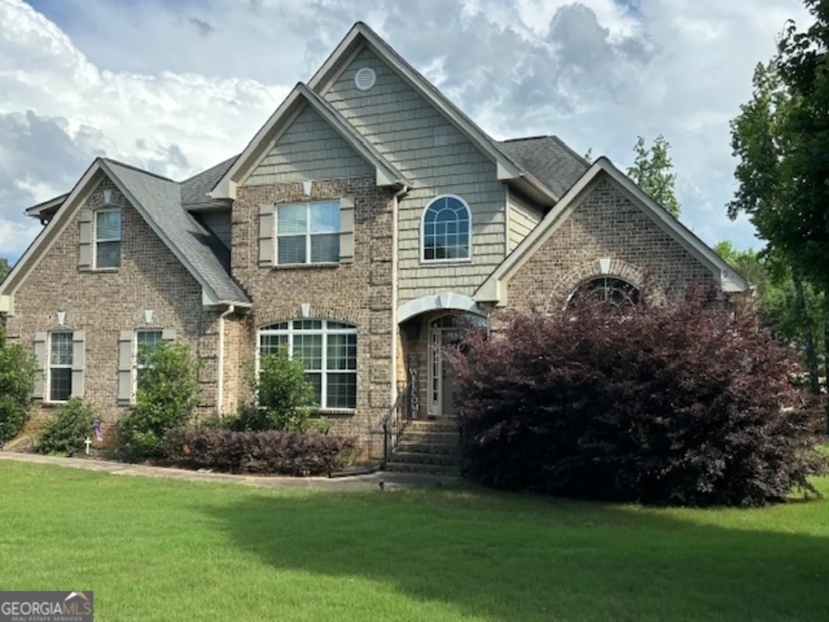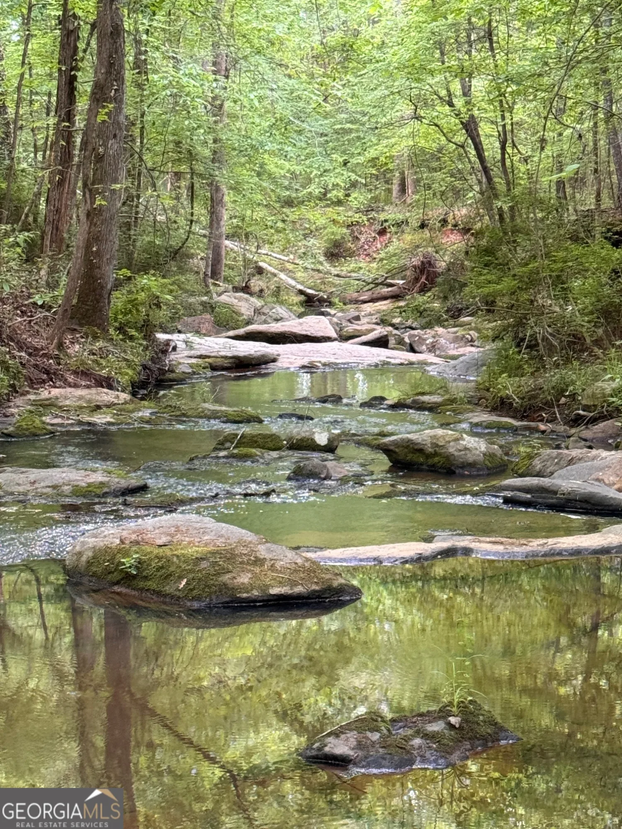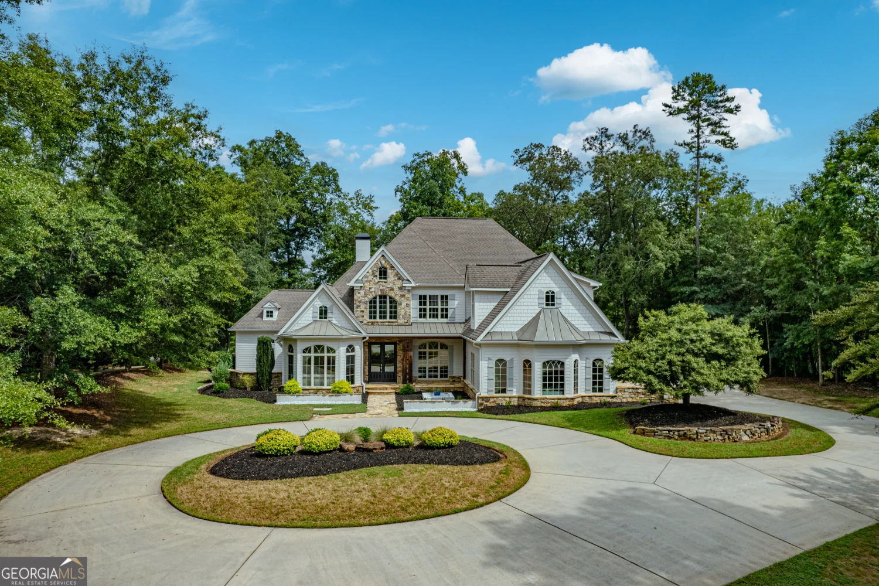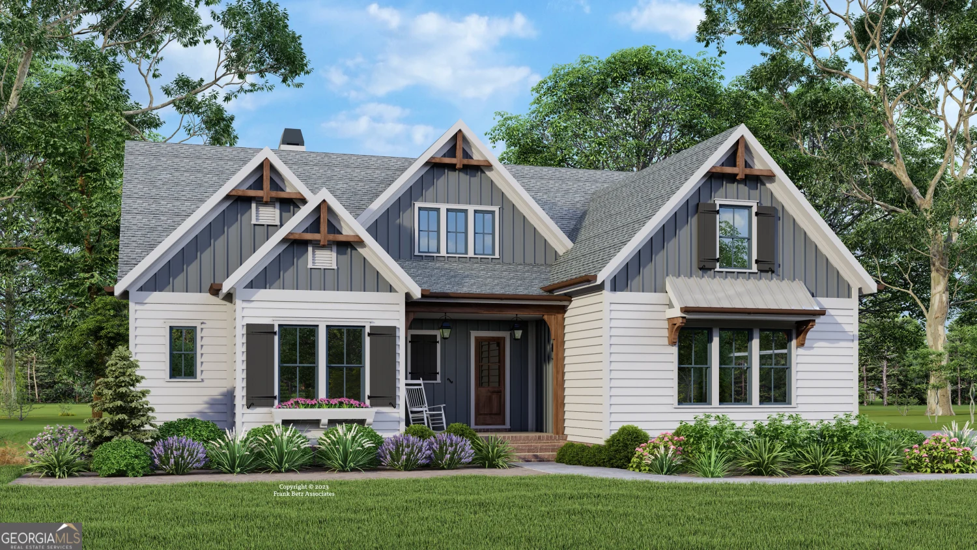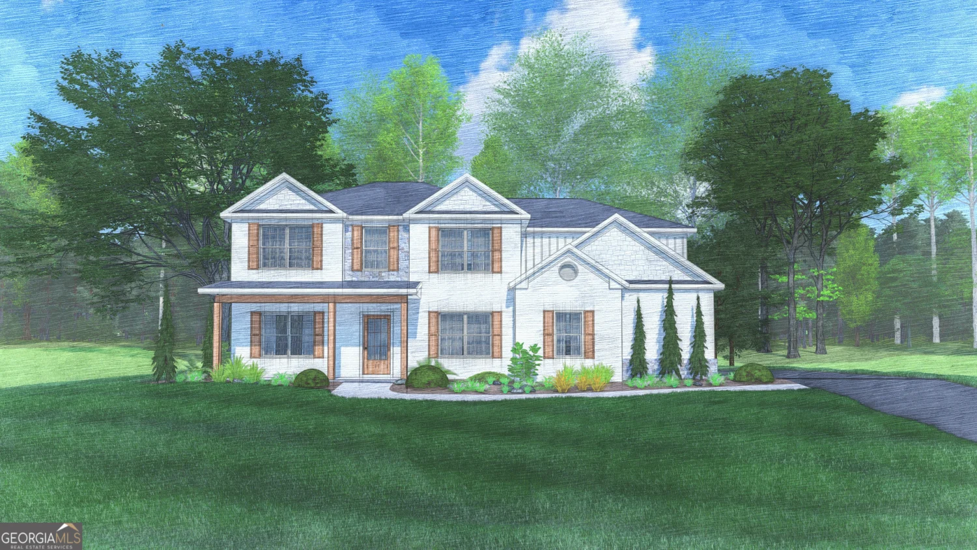461 preakness wayForsyth, GA 31029
461 preakness wayForsyth, GA 31029
Description
Welcome to 461 Preakness Way - Your Dream Home Awaits in Beautiful Forsyth, GA! This stunning home offers the perfect blend of space, style, and comfort. Featuring two master suites on the main level, this thoughtfully designed layout is ideal for multi-generational living or hosting guests with ease. Upstairs, you'll find three additional spacious bedrooms, giving everyone plenty of room to relax and recharge. The open floor concept creates a seamless flow between the living, dining, and kitchen areas-perfect for entertaining or everyday living. The kitchen is a showstopper-beautifully appointed with modern finishes, ample storage, and great natural light, making it the true heart of the home. Step outside to enjoy the screened porch-perfect for morning coffee or evening gatherings-and take in the view of the nicely fenced backyard, ideal for kids, pets, or just soaking up the Georgia sunshine. Don't miss this opportunity to live in a welcoming community with a home that checks all the boxes! Comes with HOME WARRANTY. Schedule your private tour today and experience all that 461 Preakness Way has to offer!
Property Details for 461 Preakness Way
- Subdivision ComplexRiata
- Architectural StyleBrick Front, Country/Rustic, Craftsman
- ExteriorSprinkler System
- Num Of Parking Spaces3
- Parking FeaturesAttached
- Property AttachedNo
LISTING UPDATED:
- StatusActive
- MLS #10509132
- Days on Site38
- Taxes$6,875.67 / year
- HOA Fees$700 / month
- MLS TypeResidential
- Year Built2020
- Lot Size1.00 Acres
- CountryMonroe
LISTING UPDATED:
- StatusActive
- MLS #10509132
- Days on Site38
- Taxes$6,875.67 / year
- HOA Fees$700 / month
- MLS TypeResidential
- Year Built2020
- Lot Size1.00 Acres
- CountryMonroe
Building Information for 461 Preakness Way
- StoriesTwo
- Year Built2020
- Lot Size1.0000 Acres
Payment Calculator
Term
Interest
Home Price
Down Payment
The Payment Calculator is for illustrative purposes only. Read More
Property Information for 461 Preakness Way
Summary
Location and General Information
- Community Features: Boat/Camper/Van Prkg, Playground, Pool
- Directions: 75 N to Johnstonville rd turn left and go to Riata on the left and turn on neighborhood and follow to first stop sign to derby left on derby and right on Preakness house will be down on left about 1 mile in.
- Coordinates: 33.099774,-84.027769
School Information
- Elementary School: Hubbard
- Middle School: Monroe County
- High School: Mary Persons
Taxes and HOA Information
- Parcel Number: 015A077
- Tax Year: 23
- Association Fee Includes: Facilities Fee, Maintenance Grounds, Swimming
Virtual Tour
Parking
- Open Parking: No
Interior and Exterior Features
Interior Features
- Cooling: Central Air
- Heating: Central
- Appliances: Cooktop, Dishwasher, Double Oven, Electric Water Heater, Gas Water Heater, Ice Maker, Microwave, Oven, Refrigerator, Stainless Steel Appliance(s), Tankless Water Heater
- Basement: None
- Fireplace Features: Gas Log, Masonry
- Flooring: Carpet, Laminate
- Interior Features: Beamed Ceilings, Bookcases, Double Vanity, High Ceilings, In-Law Floorplan, Master On Main Level, Separate Shower, Soaking Tub, Split Bedroom Plan, Tile Bath, Walk-In Closet(s)
- Levels/Stories: Two
- Kitchen Features: Breakfast Area, Breakfast Bar, Kitchen Island, Pantry, Solid Surface Counters, Walk-in Pantry
- Foundation: Slab
- Main Bedrooms: 2
- Total Half Baths: 1
- Bathrooms Total Integer: 4
- Main Full Baths: 2
- Bathrooms Total Decimal: 3
Exterior Features
- Construction Materials: Brick, Concrete
- Fencing: Back Yard
- Patio And Porch Features: Patio, Porch, Screened
- Roof Type: Composition
- Security Features: Fire Sprinkler System, Security System
- Laundry Features: Mud Room
- Pool Private: No
Property
Utilities
- Sewer: Septic Tank
- Utilities: Cable Available, Electricity Available, High Speed Internet, Natural Gas Available
- Water Source: Public
- Electric: 220 Volts
Property and Assessments
- Home Warranty: Yes
- Property Condition: Resale
Green Features
Lot Information
- Above Grade Finished Area: 3740
- Lot Features: Level
Multi Family
- Number of Units To Be Built: Square Feet
Rental
Rent Information
- Land Lease: Yes
Public Records for 461 Preakness Way
Tax Record
- 23$6,875.67 ($572.97 / month)
Home Facts
- Beds4
- Baths3
- Total Finished SqFt3,740 SqFt
- Above Grade Finished3,740 SqFt
- StoriesTwo
- Lot Size1.0000 Acres
- StyleSingle Family Residence
- Year Built2020
- APN015A077
- CountyMonroe
- Fireplaces2


