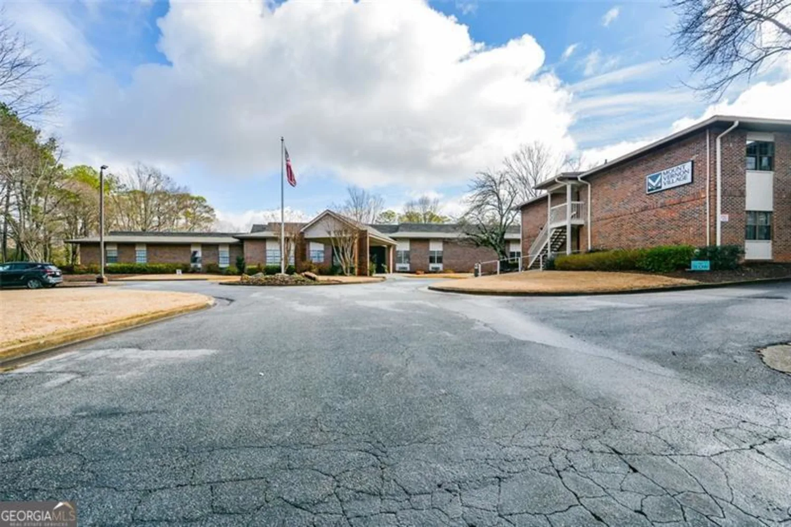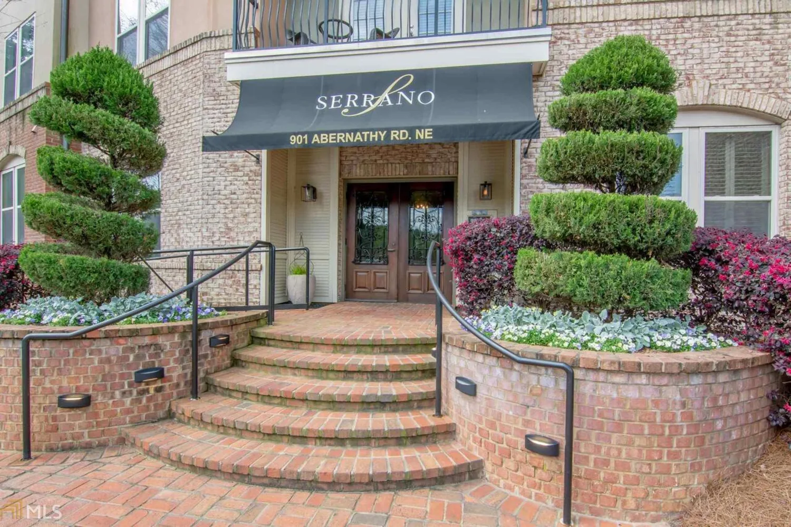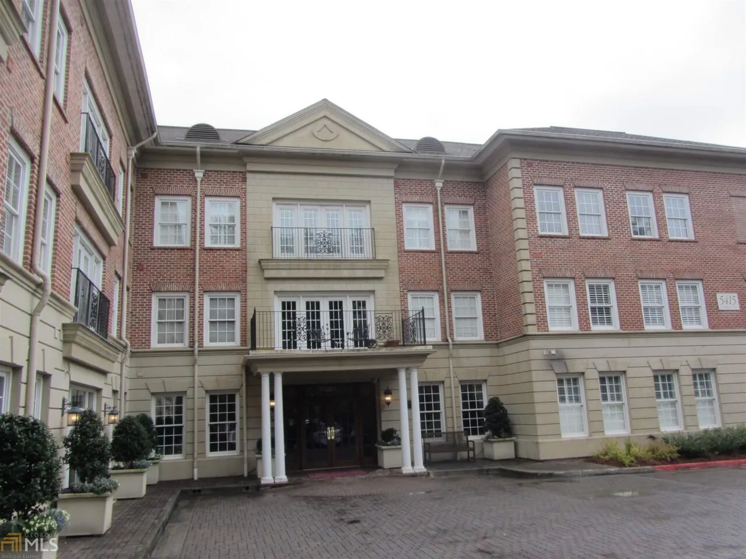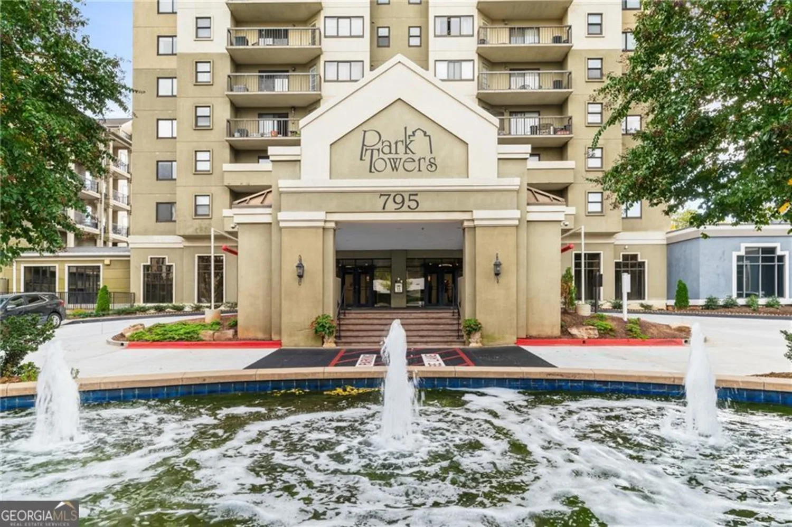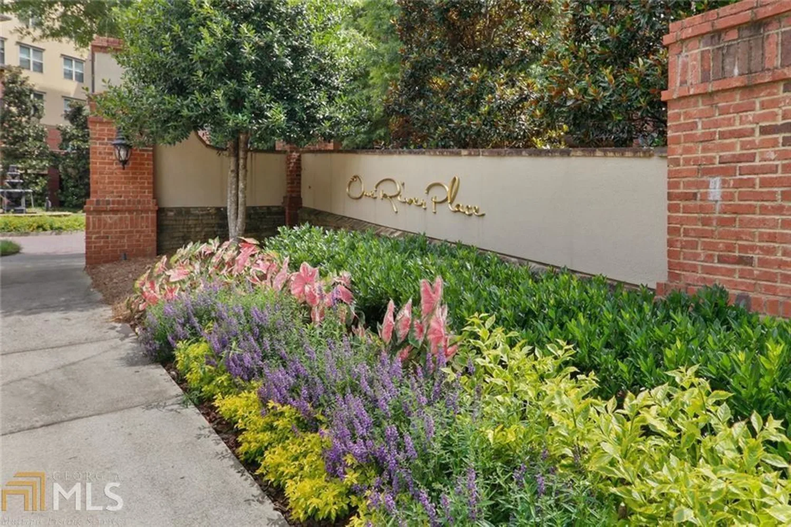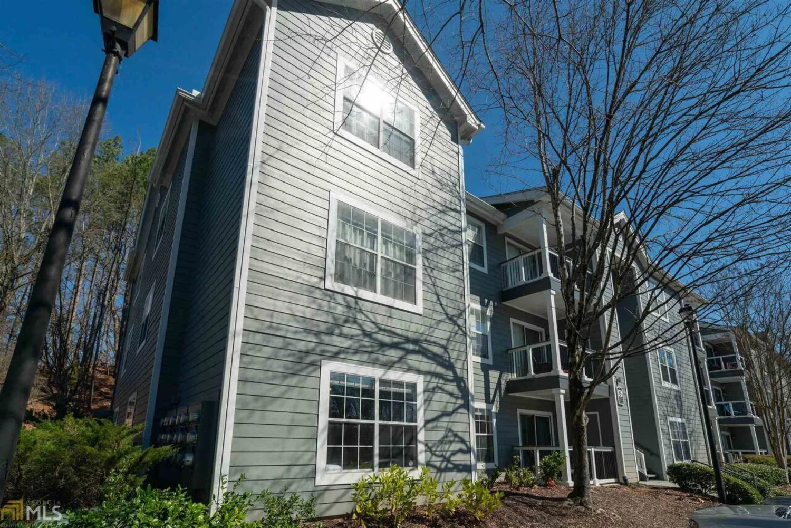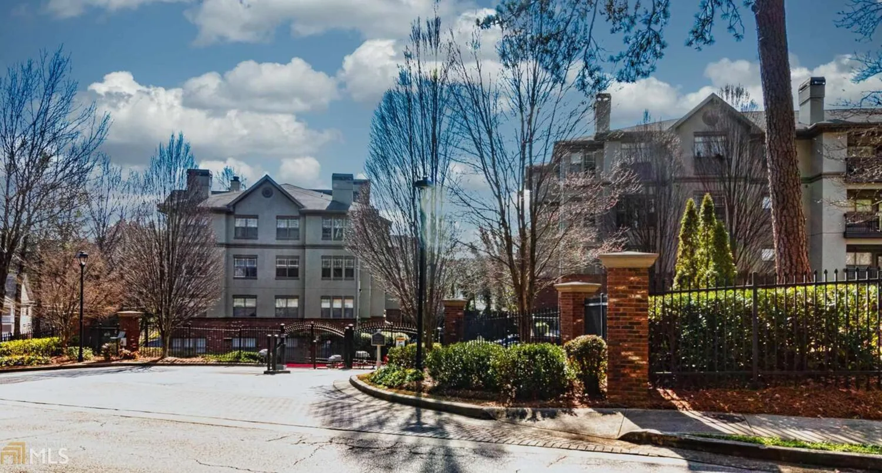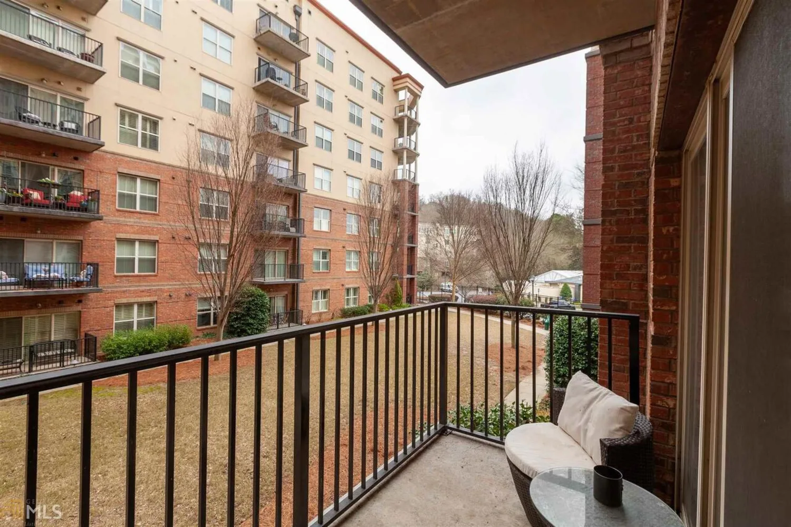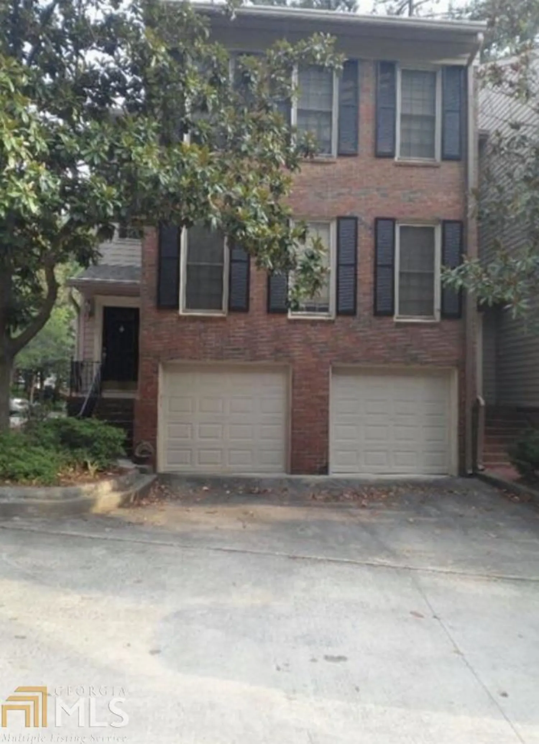5400 roswell road l3Sandy Springs, GA 30342
5400 roswell road l3Sandy Springs, GA 30342
Description
Welcome to this 2 bedroom, 2 bathroom unit with an amazing outdoor patio - an unbeatable blend of convenience, value, and lifestyle in the heart of Sandy Springs! This ideally located condo offers exceptional walkability to The Prado, dining, shopping, and entertainment, plus you're just minutes from Pill Hill, Chastain Park, I-285, GA-400, and all the best of Buckhead. Your HOA dues cover it all - gas, water, sewer, trash, termite & pest control, exterior maintenance, a clubhouse, sparkling pool, and more. Enjoy ample guest parking, quiet surroundings, and proximity to Whole Foods, Trader Joe's, Northside Hospital, and the Sandy Springs Performing Arts Center. This is low-maintenance living with high access to everything Atlanta offers.
Property Details for 5400 Roswell Road L3
- Subdivision ComplexRound Hill
- Architectural StyleBrick 4 Side
- ExteriorOther
- Num Of Parking Spaces2
- Parking FeaturesParking Pad
- Property AttachedYes
LISTING UPDATED:
- StatusActive
- MLS #10509141
- Days on Site14
- Taxes$2,198.94 / year
- HOA Fees$6,228 / month
- MLS TypeResidential
- Year Built1966
- CountryFulton
LISTING UPDATED:
- StatusActive
- MLS #10509141
- Days on Site14
- Taxes$2,198.94 / year
- HOA Fees$6,228 / month
- MLS TypeResidential
- Year Built1966
- CountryFulton
Building Information for 5400 Roswell Road L3
- StoriesOne
- Year Built1966
- Lot Size0.0240 Acres
Payment Calculator
Term
Interest
Home Price
Down Payment
The Payment Calculator is for illustrative purposes only. Read More
Property Information for 5400 Roswell Road L3
Summary
Location and General Information
- Community Features: Park, Pool, Near Public Transport, Walk To Schools, Near Shopping
- Directions: Exit 285, turn onto Roswell Rd heading south, Turn Rt into community.
- Coordinates: 33.903938,-84.380695
School Information
- Elementary School: Lake Forest
- Middle School: Ridgeview
- High School: Riverwood
Taxes and HOA Information
- Parcel Number: 17 009200080831
- Tax Year: 22
- Association Fee Includes: Maintenance Structure, Maintenance Grounds, Swimming, Trash, Water
Virtual Tour
Parking
- Open Parking: Yes
Interior and Exterior Features
Interior Features
- Cooling: Ceiling Fan(s)
- Heating: Central, Hot Water, Natural Gas
- Appliances: Dishwasher, Refrigerator
- Basement: None
- Flooring: Carpet, Hardwood, Tile
- Interior Features: Other, Roommate Plan
- Levels/Stories: One
- Window Features: Double Pane Windows
- Kitchen Features: Breakfast Area
- Main Bedrooms: 2
- Bathrooms Total Integer: 2
- Main Full Baths: 2
- Bathrooms Total Decimal: 2
Exterior Features
- Accessibility Features: Other
- Construction Materials: Stucco
- Patio And Porch Features: Patio
- Roof Type: Composition
- Security Features: Carbon Monoxide Detector(s), Smoke Detector(s)
- Laundry Features: In Kitchen, Laundry Closet
- Pool Private: No
Property
Utilities
- Sewer: Public Sewer
- Utilities: Cable Available, Electricity Available, High Speed Internet, Natural Gas Available, Phone Available, Sewer Available, Water Available
- Water Source: Public
Property and Assessments
- Home Warranty: Yes
- Property Condition: Resale
Green Features
Lot Information
- Above Grade Finished Area: 1039
- Common Walls: End Unit, No One Below
- Lot Features: Level
Multi Family
- # Of Units In Community: L3
- Number of Units To Be Built: Square Feet
Rental
Rent Information
- Land Lease: Yes
Public Records for 5400 Roswell Road L3
Tax Record
- 22$2,198.94 ($183.25 / month)
Home Facts
- Beds2
- Baths2
- Total Finished SqFt1,039 SqFt
- Above Grade Finished1,039 SqFt
- StoriesOne
- Lot Size0.0240 Acres
- StyleCondominium
- Year Built1966
- APN17 009200080831
- CountyFulton


