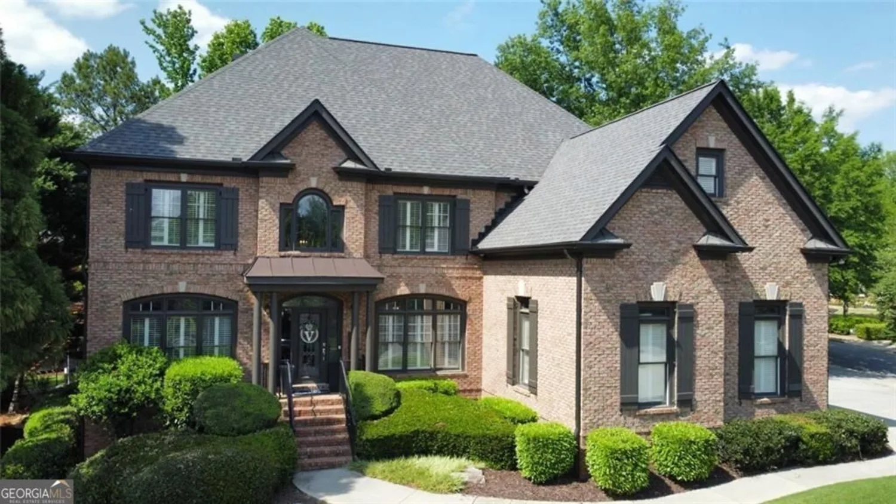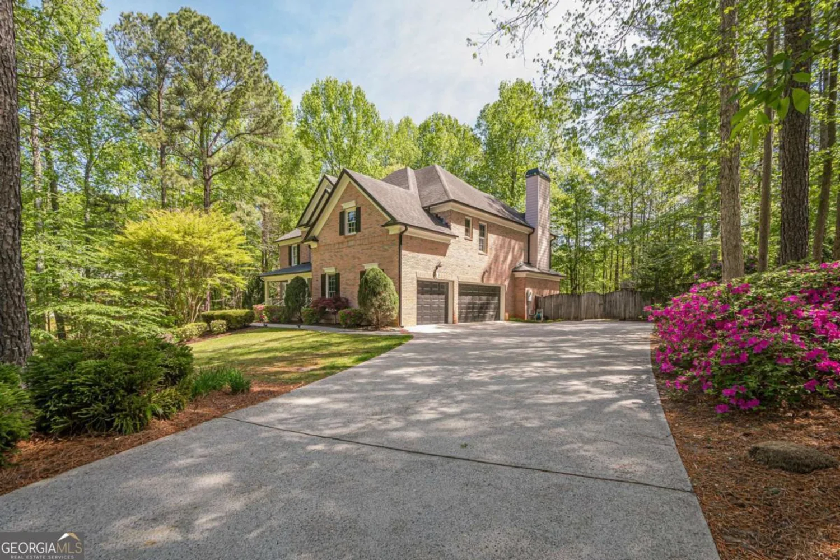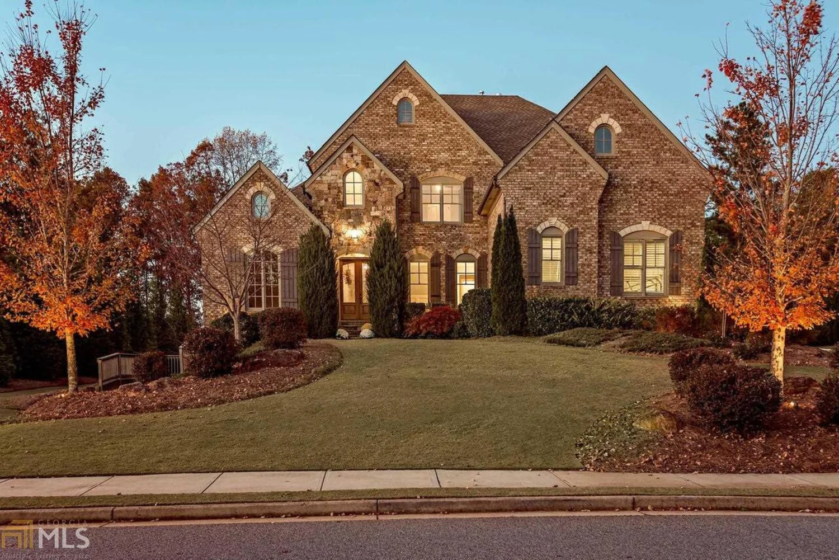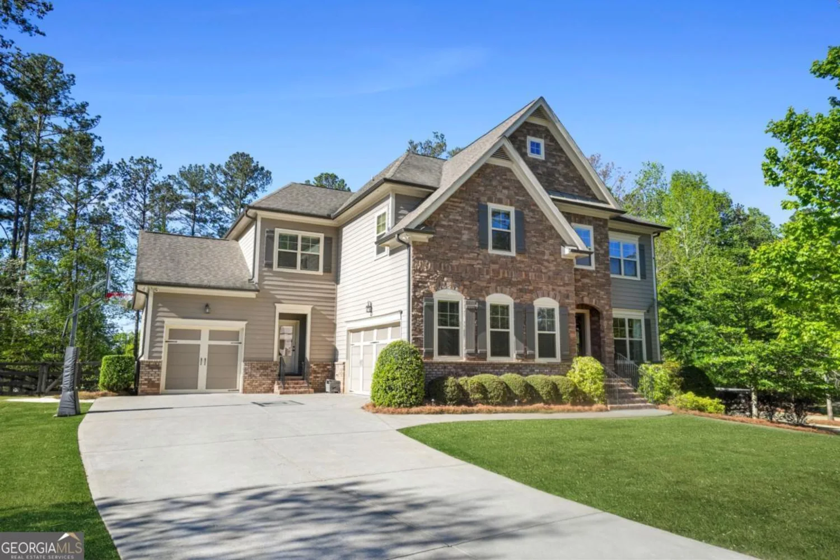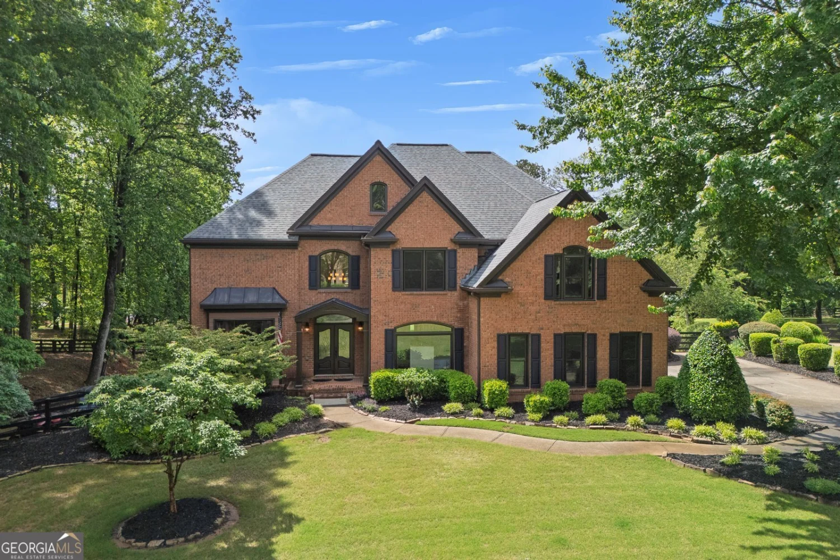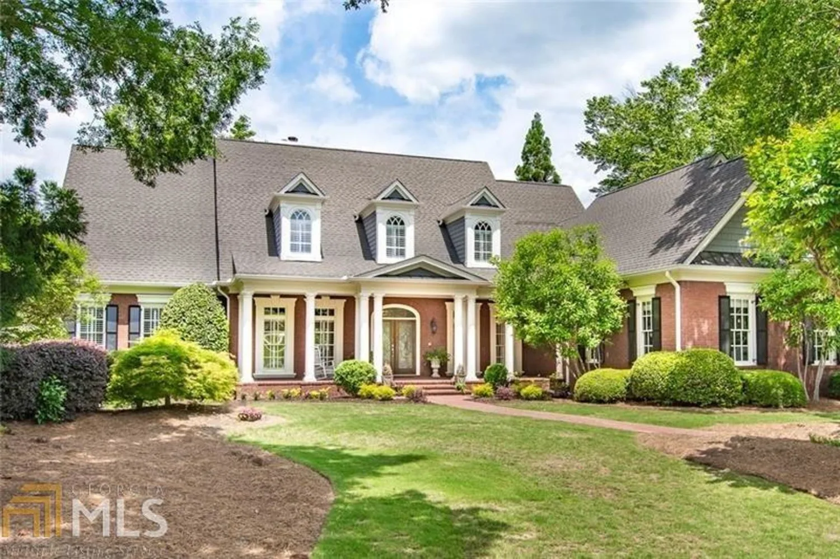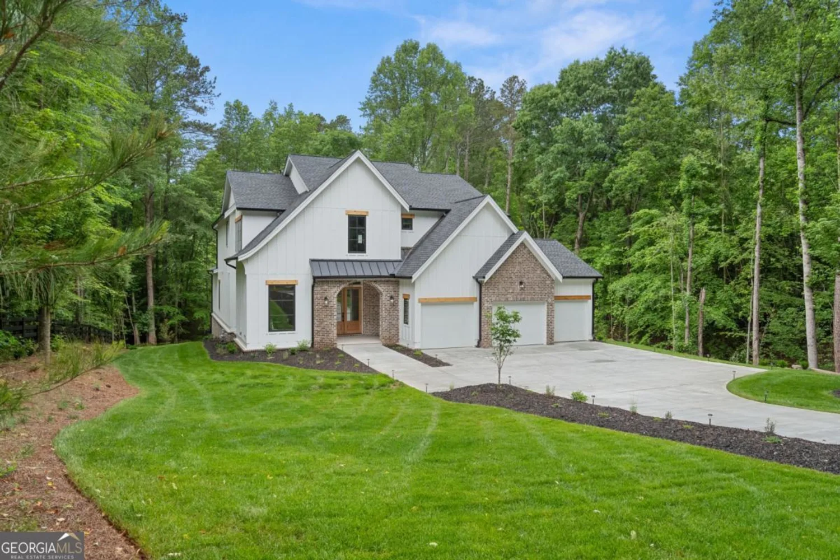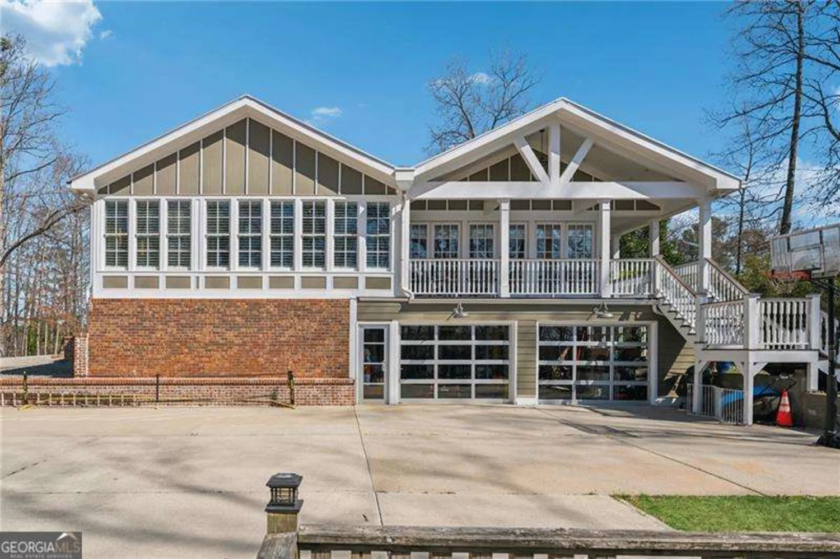710 hallbrook courtMilton, GA 30004
710 hallbrook courtMilton, GA 30004
Description
Back on the market at no fault of Seller. Their loss is Your gain! Elegant Estate with Grand Spaces, Gourmet Kitchen, and Finished Terrace Level. Step into this stunning home featuring fresh paint and hardwood floors throughout the main level. A grand two-story foyer welcomes you, with dual staircases offering convenient access to the upstairs living spaces. Enjoy spacious dining and living rooms, both freshly painted, perfect for entertaining. The great room boasts an open concept design, rich wood floors, a wall of glass providing breathtaking backyard views, a cozy fireplace, and custom built-in bookcases. The private main-level bedroom offers its own full bath, ideal for guests or multi-generational living. Two half baths add extra convenience on the main level. The gourmet kitchen is a chef's dream, featuring stainless steel appliances, granite countertops, an expansive six-burner stove, double ovens, beautiful hardwood floors, abundant cabinetry, a huge island with a separate prep area and second sink, a pantry, and a spacious sitting area filled with natural light. You'll also find a large utility/mudroom with a sink and a three-car garage with ample storage space. Upstairs, both staircases lead to four large bedrooms and three full baths. One secondary bedroom enjoys its own private bath, while two share a bath. The primary suite is a true retreat, featuring: A huge bedroom with sitting area with a fireplace, High ceilings and his-and-hers closets, A luxurious ensuite bathroom with limestone tiles, a jetted soaking tub, dual vanities, a frameless shower with two shower heads and a bench, all accented by honed marble tile. The finished terrace level offers endless entertainment and flexibility with a billiards area, media room, full bar, exercise room, office, bedroom, and a full bath. Step outside to your private, fenced backyard with a lush, sodded lawn, mature landscaping, and an irrigation system. French doors lead out to a spacious deck, perfect for relaxing or hosting guests. This property combines grand architecture, thoughtful design, and everyday functionality. Schedule your private tour today and experience everything this exceptional home has to offer!
Property Details for 710 Hallbrook Court
- Subdivision ComplexWhite Columns
- Architectural StyleBrick 4 Side, Traditional
- Parking FeaturesAttached, Garage, Guest, Parking Pad
- Property AttachedYes
LISTING UPDATED:
- StatusActive
- MLS #10509183
- Days on Site4
- Taxes$1 / year
- HOA Fees$1,100 / month
- MLS TypeResidential
- Year Built1997
- Lot Size1.00 Acres
- CountryFulton
LISTING UPDATED:
- StatusActive
- MLS #10509183
- Days on Site4
- Taxes$1 / year
- HOA Fees$1,100 / month
- MLS TypeResidential
- Year Built1997
- Lot Size1.00 Acres
- CountryFulton
Building Information for 710 Hallbrook Court
- StoriesThree Or More
- Year Built1997
- Lot Size1.0010 Acres
Payment Calculator
Term
Interest
Home Price
Down Payment
The Payment Calculator is for illustrative purposes only. Read More
Property Information for 710 Hallbrook Court
Summary
Location and General Information
- Community Features: Street Lights
- Directions: Use GPS
- View: Seasonal View
- Coordinates: 34.154851,-84.318677
School Information
- Elementary School: Birmingham Falls
- Middle School: Northwestern
- High School: Cambridge
Taxes and HOA Information
- Parcel Number: 22 423104820954
- Tax Year: 2024
- Association Fee Includes: Trash
Virtual Tour
Parking
- Open Parking: Yes
Interior and Exterior Features
Interior Features
- Cooling: Ceiling Fan(s), Central Air
- Heating: Central
- Appliances: Cooktop, Dishwasher, Double Oven, Microwave, Refrigerator, Stainless Steel Appliance(s)
- Basement: Bath Finished, Daylight, Exterior Entry, Finished, Full, Interior Entry
- Fireplace Features: Family Room, Gas Starter, Master Bedroom
- Flooring: Carpet, Hardwood, Tile
- Interior Features: Double Vanity, High Ceilings, In-Law Floorplan, Separate Shower, Soaking Tub, Tile Bath, Entrance Foyer, Vaulted Ceiling(s), Walk-In Closet(s)
- Levels/Stories: Three Or More
- Other Equipment: Home Theater
- Window Features: Double Pane Windows
- Kitchen Features: Breakfast Area, Breakfast Bar, Kitchen Island, Pantry, Solid Surface Counters
- Main Bedrooms: 1
- Total Half Baths: 2
- Bathrooms Total Integer: 7
- Main Full Baths: 1
- Bathrooms Total Decimal: 6
Exterior Features
- Construction Materials: Brick
- Fencing: Back Yard
- Patio And Porch Features: Deck
- Roof Type: Composition
- Security Features: Security System, Smoke Detector(s)
- Laundry Features: Mud Room
- Pool Private: No
Property
Utilities
- Sewer: Septic Tank
- Utilities: Cable Available, Electricity Available, High Speed Internet, Natural Gas Available, Phone Available, Underground Utilities, Water Available
- Water Source: Public
Property and Assessments
- Home Warranty: Yes
- Property Condition: Resale
Green Features
Lot Information
- Above Grade Finished Area: 4471
- Common Walls: No Common Walls
- Lot Features: Open Lot
Multi Family
- Number of Units To Be Built: Square Feet
Rental
Rent Information
- Land Lease: Yes
Public Records for 710 Hallbrook Court
Tax Record
- 2024$1.00 ($0.08 / month)
Home Facts
- Beds6
- Baths5
- Total Finished SqFt6,027 SqFt
- Above Grade Finished4,471 SqFt
- Below Grade Finished1,556 SqFt
- StoriesThree Or More
- Lot Size1.0010 Acres
- StyleSingle Family Residence
- Year Built1997
- APN22 423104820954
- CountyFulton
- Fireplaces2


