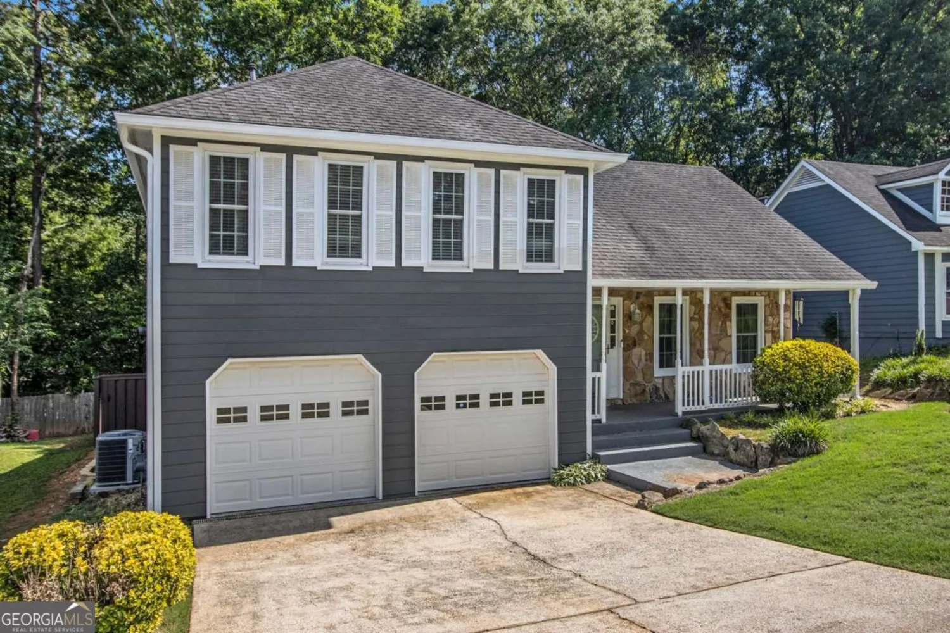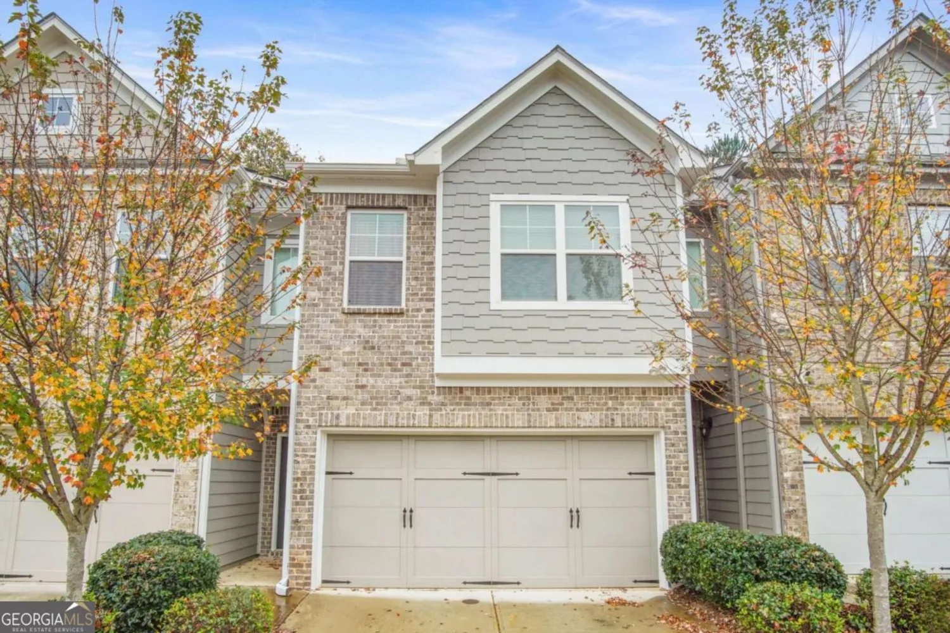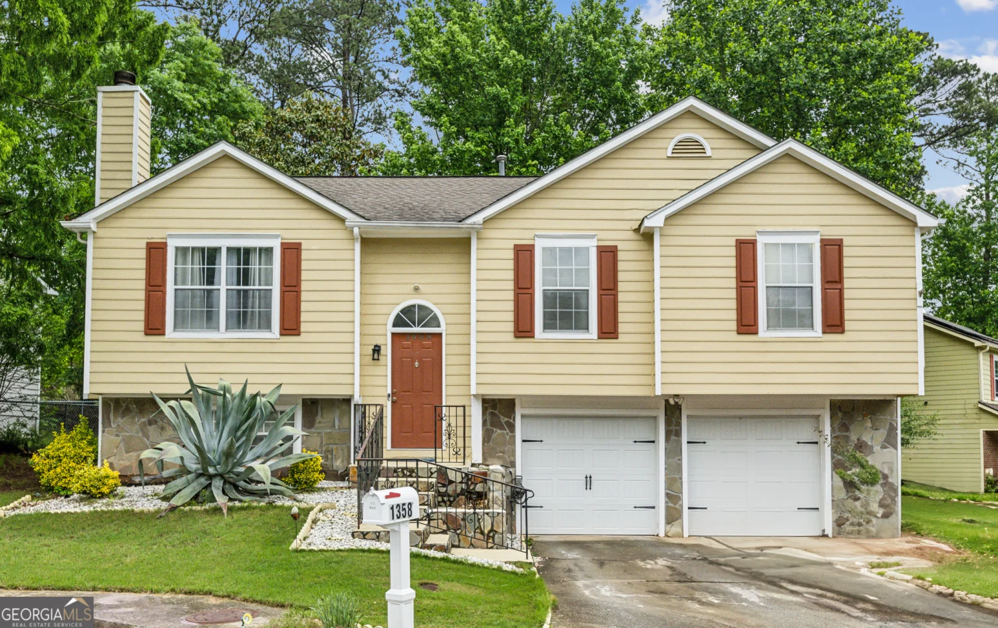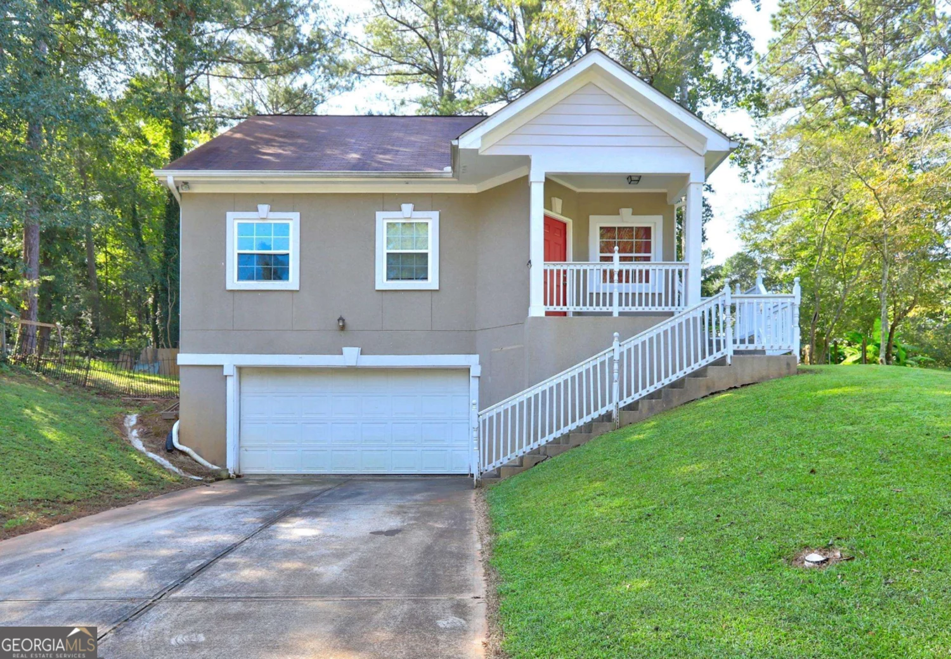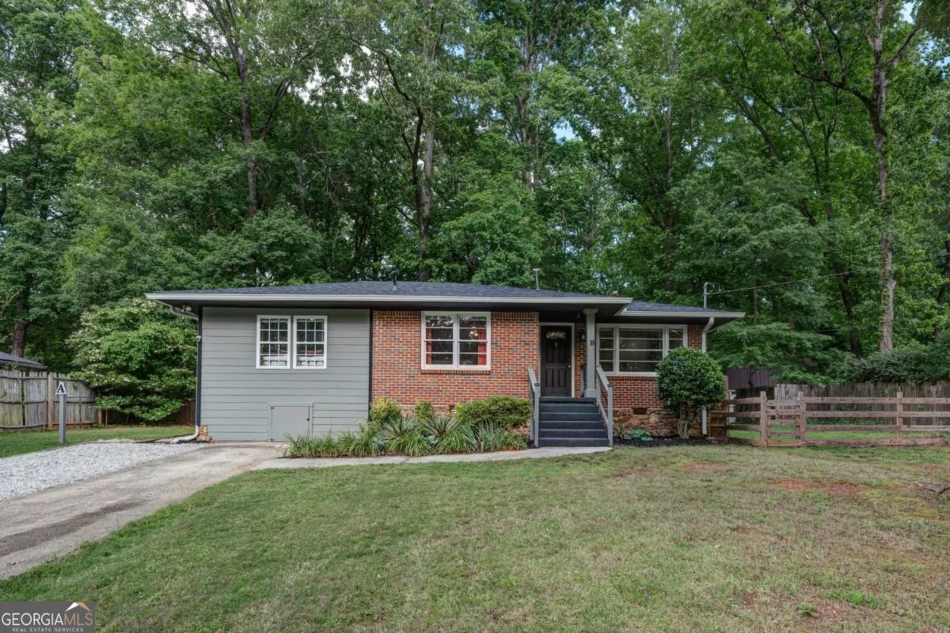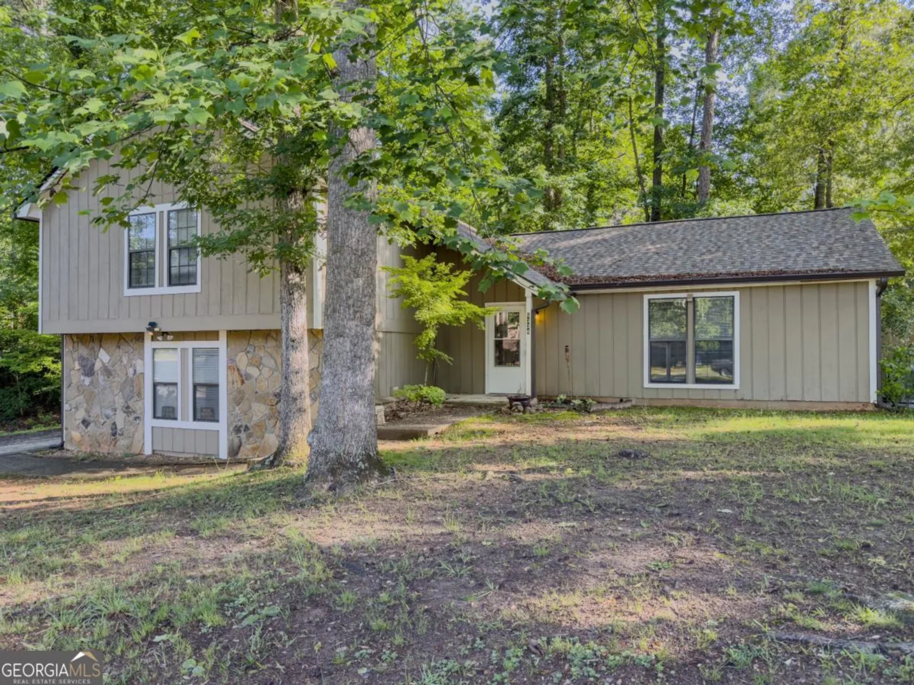4261 autumn hill driveStone Mountain, GA 30083
4261 autumn hill driveStone Mountain, GA 30083
Description
This beautifully maintained four bedroom, two-story home offers comfort, space, and modern convenience on a large, shaded lot. Step out onto the freshly painted, oversized deck - perfect for entertaining or relaxing in the peaceful backyard setting. The home boasts ample parking and attractive curb appeal with front exterior shutters. Inside, enjoy fresh interior paint and laminate wood flooring throughout. The kitchen features white cabinets, a double stainless-steel sink, included appliances, and a walk-in pantry. An informal eat-in kitchen area adds to the cozy, functional layout. Upstairs, all bedrooms offer privacy and comfort, with the primary suite showcasing a walk-in closet and an en-suite bathroom complete with a double vanity and tub/shower combo. A separate family room provides additional living space, ideal for gatherings or quiet evenings. Blinds are installed throughout the home, offering light control and privacy. With generous outdoor space, shade trees, and modern touches inside and out, this home is ready for you to move in and enjoy.
Property Details for 4261 AUTUMN HILL Drive
- Subdivision ComplexCarriage Hill Sub
- Architectural StyleTraditional
- Num Of Parking Spaces2
- Parking FeaturesParking Pad
- Property AttachedYes
LISTING UPDATED:
- StatusActive Under Contract
- MLS #10509845
- Days on Site14
- Taxes$4,822 / year
- MLS TypeResidential
- Year Built1973
- Lot Size1.40 Acres
- CountryDeKalb
LISTING UPDATED:
- StatusActive Under Contract
- MLS #10509845
- Days on Site14
- Taxes$4,822 / year
- MLS TypeResidential
- Year Built1973
- Lot Size1.40 Acres
- CountryDeKalb
Building Information for 4261 AUTUMN HILL Drive
- StoriesTwo
- Year Built1973
- Lot Size1.4000 Acres
Payment Calculator
Term
Interest
Home Price
Down Payment
The Payment Calculator is for illustrative purposes only. Read More
Property Information for 4261 AUTUMN HILL Drive
Summary
Location and General Information
- Community Features: None
- Directions: From the I-20 East to Dekalb County, take exit 68. Continue on Wesley Chapel Road. Take US-278 W and S Indian Creek to Autumn Hill Drive.
- Coordinates: 33.758814,-84.215177
School Information
- Elementary School: Rowland
- Middle School: Mary Mcleod Bethune
- High School: Towers
Taxes and HOA Information
- Parcel Number: 15 222 01 114
- Tax Year: 2023
- Association Fee Includes: None
Virtual Tour
Parking
- Open Parking: Yes
Interior and Exterior Features
Interior Features
- Cooling: Central Air
- Heating: Central
- Appliances: Dishwasher, Refrigerator, Oven/Range (Combo)
- Basement: Crawl Space
- Fireplace Features: Family Room
- Flooring: Laminate, Carpet
- Interior Features: Double Vanity, Walk-In Closet(s)
- Levels/Stories: Two
- Kitchen Features: Pantry, Walk-in Pantry
- Bathrooms Total Integer: 3
- Bathrooms Total Decimal: 3
Exterior Features
- Construction Materials: Other
- Patio And Porch Features: Deck
- Roof Type: Composition
- Security Features: Smoke Detector(s)
- Laundry Features: Common Area
- Pool Private: No
Property
Utilities
- Sewer: Public Sewer
- Utilities: Electricity Available, Sewer Available, Water Available
- Water Source: Public
Property and Assessments
- Home Warranty: Yes
- Property Condition: Resale
Green Features
Lot Information
- Above Grade Finished Area: 2273
- Common Walls: No Common Walls
- Lot Features: Level, Other
Multi Family
- Number of Units To Be Built: Square Feet
Rental
Rent Information
- Land Lease: Yes
- Occupant Types: Vacant
Public Records for 4261 AUTUMN HILL Drive
Tax Record
- 2023$4,822.00 ($401.83 / month)
Home Facts
- Beds4
- Baths3
- Total Finished SqFt2,273 SqFt
- Above Grade Finished2,273 SqFt
- StoriesTwo
- Lot Size1.4000 Acres
- StyleSingle Family Residence
- Year Built1973
- APN15 222 01 114
- CountyDeKalb
- Fireplaces1


