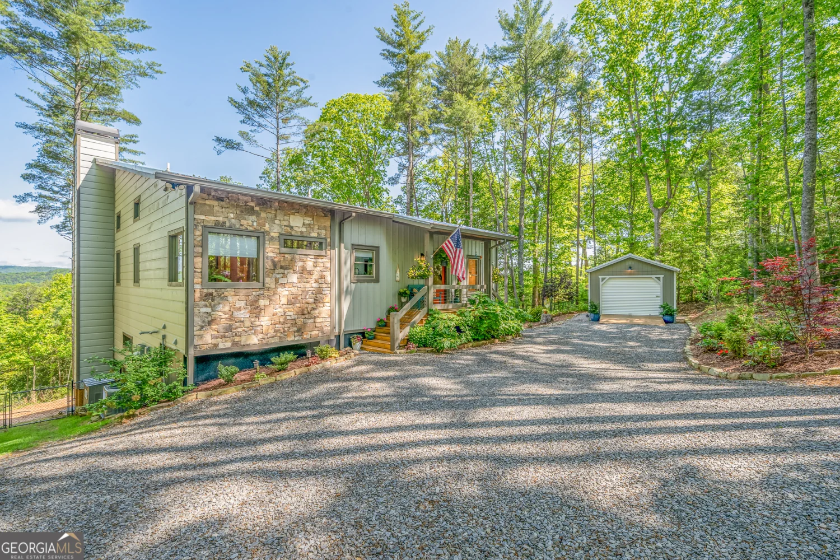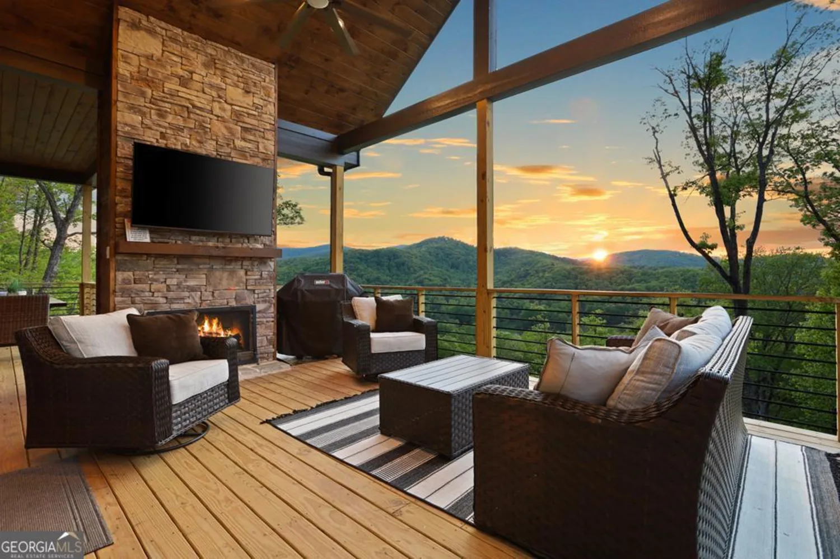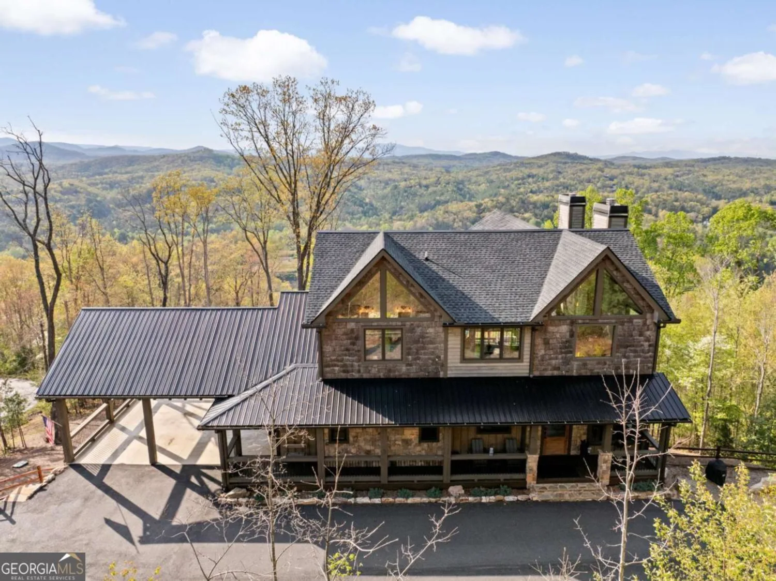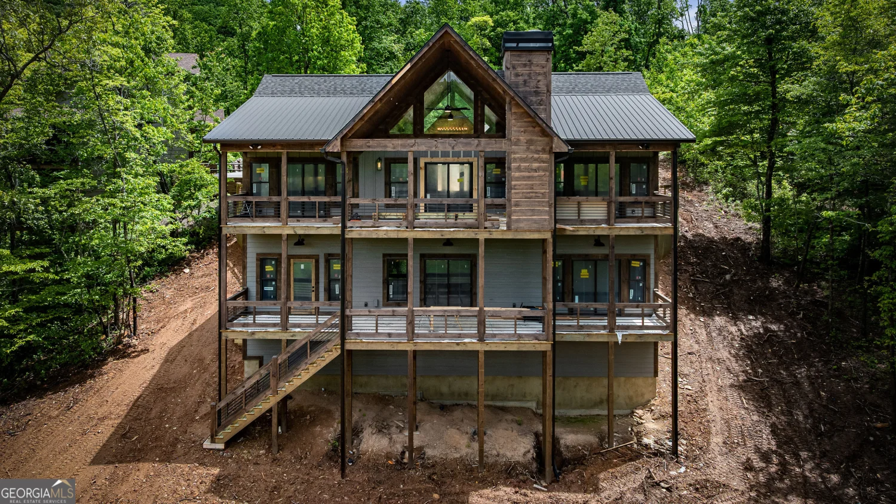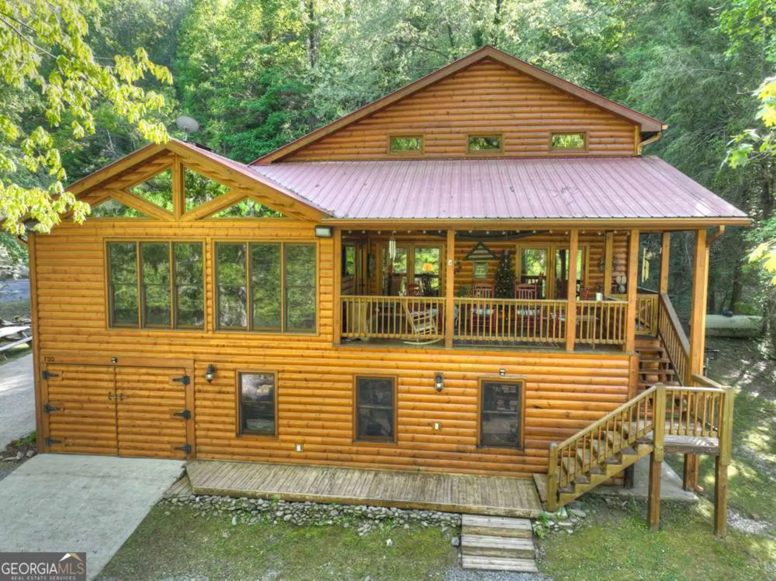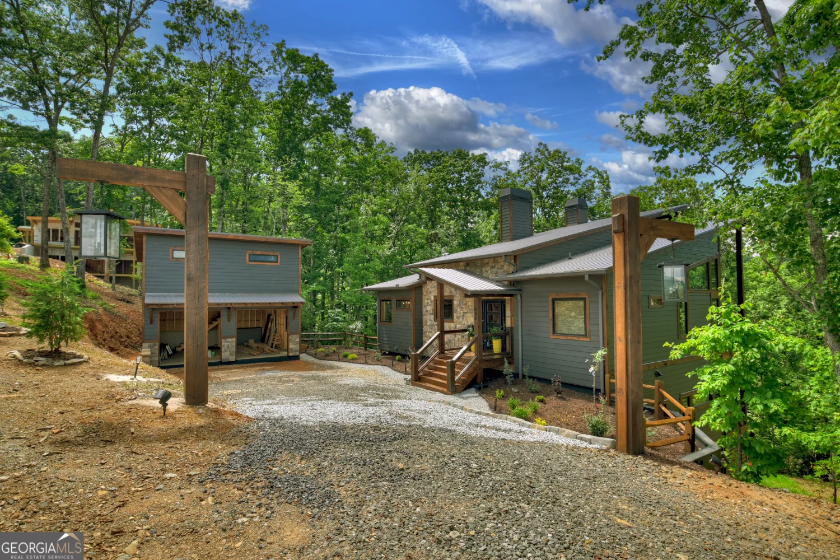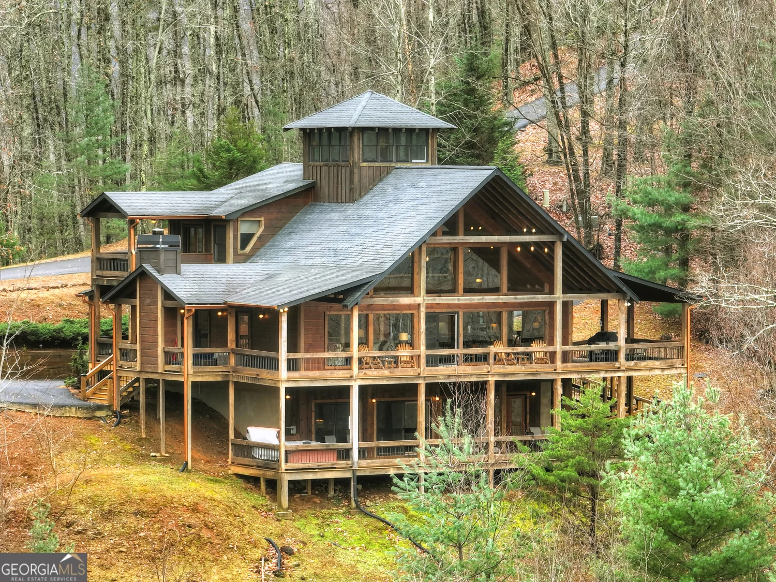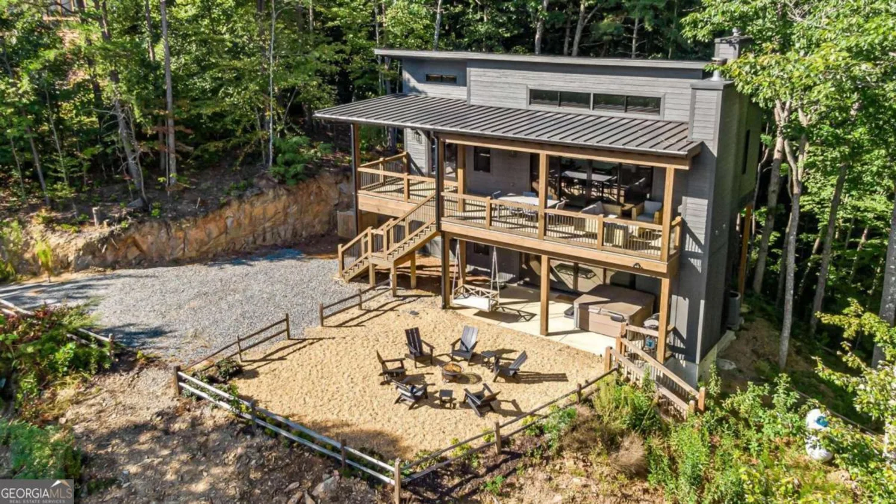194 blue sky overlookBlue Ridge, GA 30513
194 blue sky overlookBlue Ridge, GA 30513
Description
Escape to your very own sanctuary in the heart of the Aska Adventure Area, a prime location in Blue Ridge. Discover this quintessential and truly unique custom cabin, nestled behind a private gate that leads you into an oasis of tranquility. The property boasts professional landscaping that enhances its natural beauty, offering breathtaking 360-degree views from every angle. Perched at the peak of the mountain range, this cabin ensures ultimate privacy while maintaining gentle and easy access. The exterior exudes impeccable craftsmanship, a theme that flawlessly transitions into the cabin's unparalleled interior design. The rustic charm harmonizes with modern comforts, creating an open-concept space adorned with oversized windows that invite the stunning mountain vistas indoors. The cabin boasts a customized kitchen equipped with high-end appliances, perfect for the culinary enthusiast, and a convenient guest suite located just off the kitchen for added comfort and privacy. The primary suite offers luxury and relaxation, complete with an oversized closet and a private deck overlooking the serene property. The lower level is a haven for luxury entertainment, featuring an expansive oversized bedroom with two distinct sleeping areas for ultimate comfort. Immerse yourself in the excitement of engaging games, perfectly complemented by the convenience of a sophisticated wet bar. Meanwhile, the outdoor summer kitchen area offers a breathtaking setting for memorable gatherings and exquisite culinary experiences and pizza oven! Additional features include a garage with extra finished living quarters, a storage shed for all your needs, and a delightful garden to indulge your green thumb. This cabin epitomizes the essence of mountain living, offering a seamless blend of seclusion and sophistication. Don't miss the opportunity to own a piece of paradise where every detail has been thoughtfully considered for your comfort and enjoyment.
Property Details for 194 Blue Sky Overlook
- Subdivision ComplexNone
- Architectural StyleCountry/Rustic, Craftsman
- ExteriorGarden
- Num Of Parking Spaces1
- Parking FeaturesDetached, Garage, Guest, Parking Pad
- Property AttachedNo
LISTING UPDATED:
- StatusActive
- MLS #10509877
- Days on Site19
- Taxes$2,221.81 / year
- MLS TypeResidential
- Year Built2018
- Lot Size2.02 Acres
- CountryFannin
LISTING UPDATED:
- StatusActive
- MLS #10509877
- Days on Site19
- Taxes$2,221.81 / year
- MLS TypeResidential
- Year Built2018
- Lot Size2.02 Acres
- CountryFannin
Building Information for 194 Blue Sky Overlook
- StoriesThree Or More
- Year Built2018
- Lot Size2.0200 Acres
Payment Calculator
Term
Interest
Home Price
Down Payment
The Payment Calculator is for illustrative purposes only. Read More
Property Information for 194 Blue Sky Overlook
Summary
Location and General Information
- Community Features: Gated
- Directions: From McDonalds in BR head North for .7mi, turn right onto Old 76, turn Left at stop light, turn Right onto Aska road for 13 miles, Right onto Black Ankle Lane for .3mi, follow to Blue Sky Drive to gate (need code) continue to Blue Sky Overlook, property on right
- View: Mountain(s)
- Coordinates: 34.8847,-84.3616
School Information
- Elementary School: Blue Ridge
- Middle School: Fannin County
- High School: Fannin County
Taxes and HOA Information
- Parcel Number: 0036 0043A
- Tax Year: 2024
- Association Fee Includes: None
Virtual Tour
Parking
- Open Parking: Yes
Interior and Exterior Features
Interior Features
- Cooling: Ceiling Fan(s), Central Air
- Heating: Central
- Appliances: Dishwasher, Dryer, Microwave, Oven/Range (Combo), Refrigerator, Stainless Steel Appliance(s), Washer
- Basement: Finished, Full
- Fireplace Features: Basement, Gas Log, Living Room, Outside
- Flooring: Hardwood, Tile
- Interior Features: Beamed Ceilings, Double Vanity, High Ceilings, Separate Shower, Tile Bath, Wet Bar
- Levels/Stories: Three Or More
- Kitchen Features: Breakfast Room, Kitchen Island, Pantry
- Main Bedrooms: 2
- Bathrooms Total Integer: 4
- Main Full Baths: 2
- Bathrooms Total Decimal: 4
Exterior Features
- Construction Materials: Concrete, Stone, Wood Siding
- Patio And Porch Features: Deck, Patio, Screened
- Roof Type: Metal
- Laundry Features: In Basement
- Pool Private: No
- Other Structures: Garage(s), Guest House, Second Residence, Shed(s), Workshop
Property
Utilities
- Sewer: Septic Tank
- Utilities: Cable Available, High Speed Internet, Propane
- Water Source: Shared Well, Well
Property and Assessments
- Home Warranty: Yes
- Property Condition: Resale
Green Features
Lot Information
- Above Grade Finished Area: 3228
- Lot Features: Level
Multi Family
- Number of Units To Be Built: Square Feet
Rental
Rent Information
- Land Lease: Yes
Public Records for 194 Blue Sky Overlook
Tax Record
- 2024$2,221.81 ($185.15 / month)
Home Facts
- Beds4
- Baths4
- Total Finished SqFt3,228 SqFt
- Above Grade Finished3,228 SqFt
- StoriesThree Or More
- Lot Size2.0200 Acres
- StyleCabin,Single Family Residence
- Year Built2018
- APN0036 0043A
- CountyFannin
- Fireplaces3


