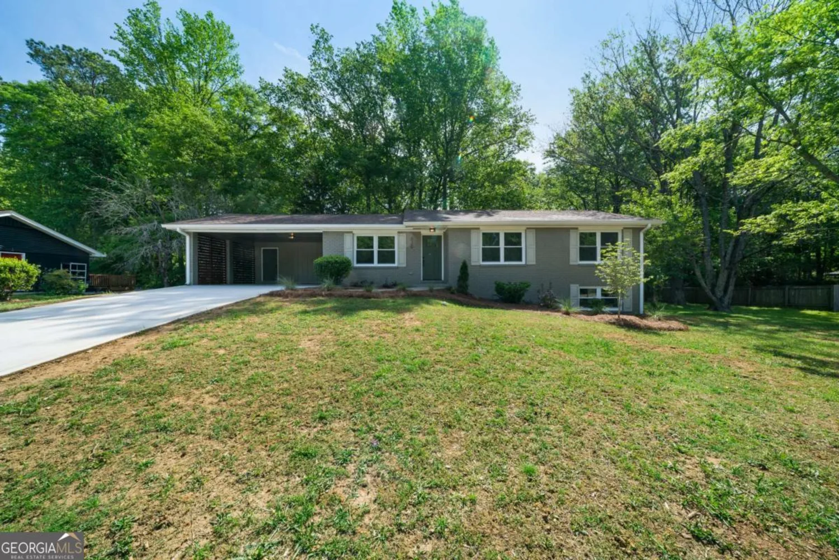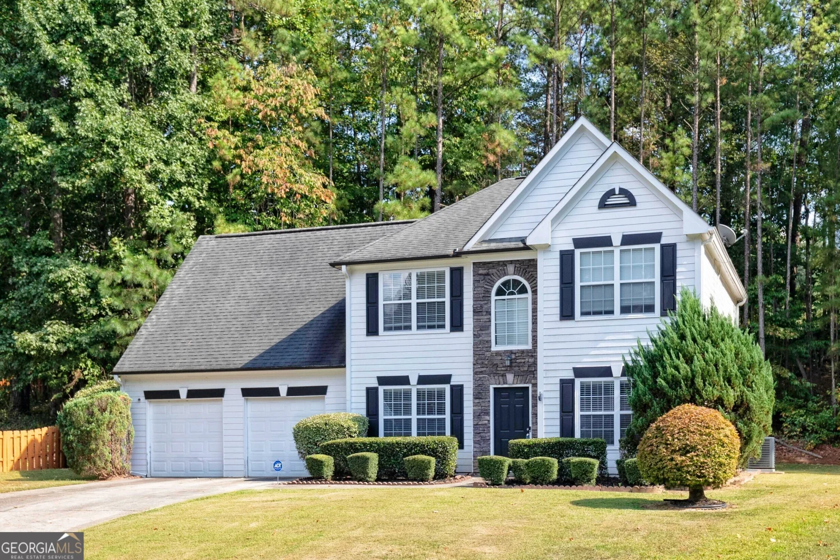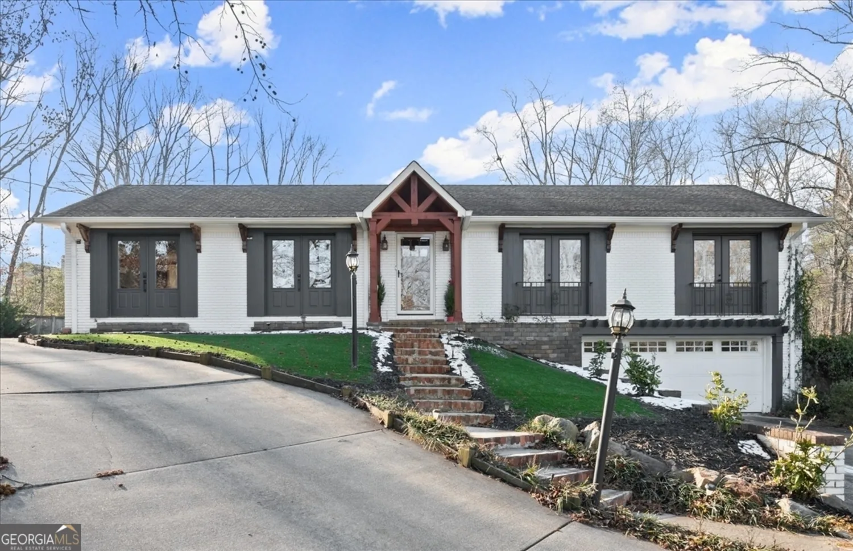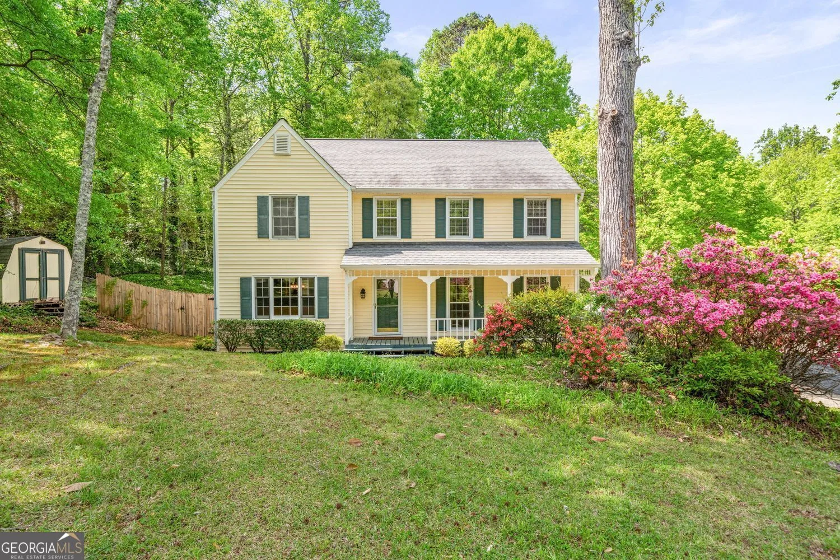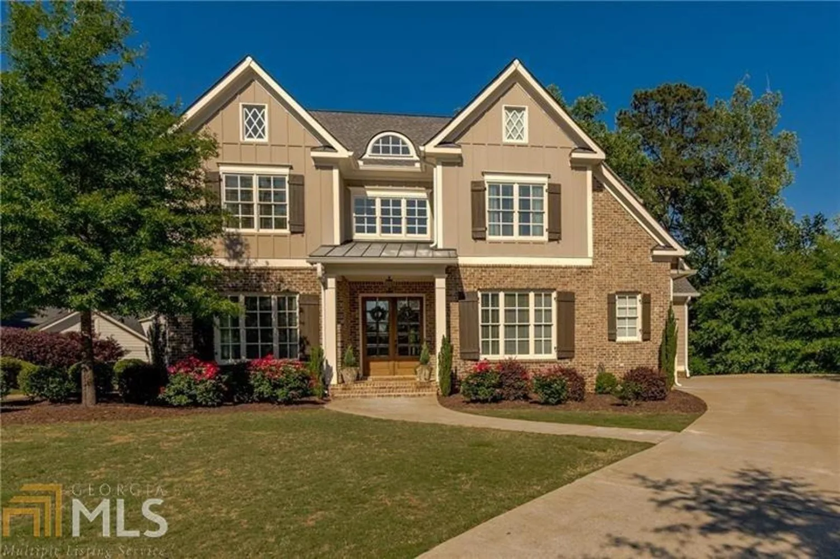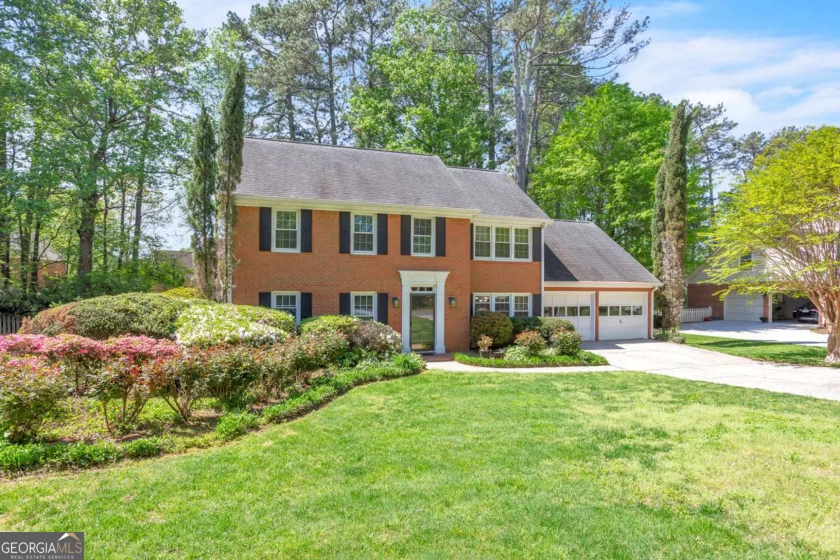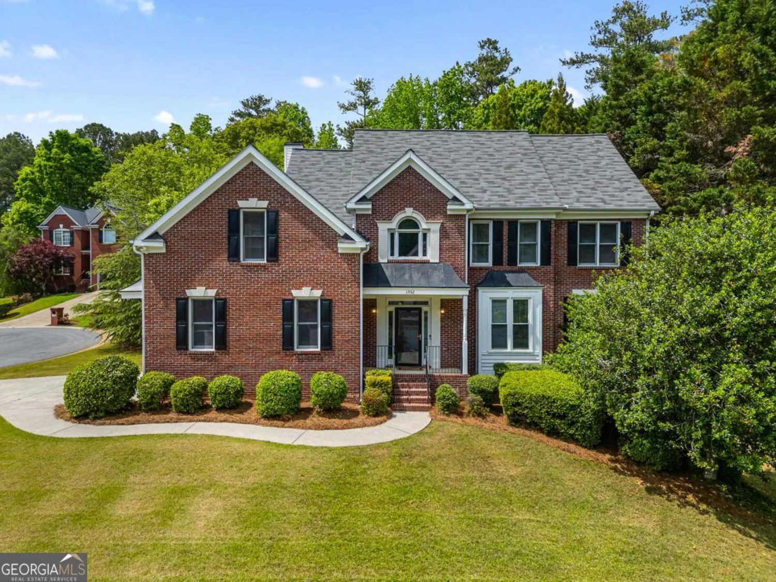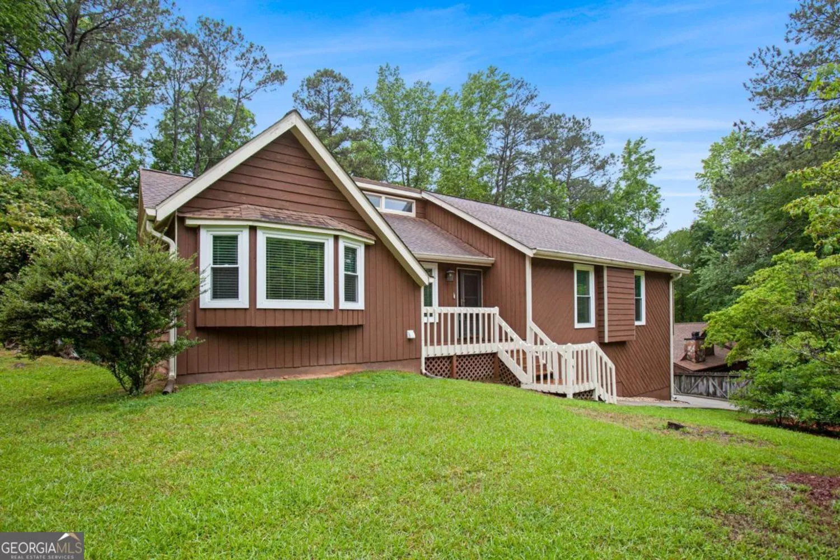1463 shadowrock heightsMarietta, GA 30062
1463 shadowrock heightsMarietta, GA 30062
Description
Welcome to this beautifully maintained 6 bed / 3.5 bath home in East Cobb's Woodstream/Blackjack Hills neighborhood. Nestled on a super quiet large lot, enter into dining that seats more than 12 and a formal living to the left and right. Pass thru to the cozy family room with a painted brick fireplace and onto the spacious kitchen which offers granite countertops and loads of cabinet space. Just beyond the kitchen is the walk in laundry room and access to the garage. A bath is located between the kitchen and family room. Step outside to the relaxing screened porch which overlooks the serene backyard, seriously so much room for a pool, it feels like the backyard goes on forever. Upstairs, the oversized retreat-style primary suite with double closets, two-bathroom vanities, a whirlpool tub, and a separate shower. Next up generously sized secondary bedrooms are also upstairs and a huge bonus room perfect for a media room or additional bedroom. You will find plenty of hall closet space and a second full bathroom. The basement level offers a finished den area that is perfect for a rec room, a small kitchenette, a full bath and two additional bedrooms. The basement also has a private fenced lawn area and this area is perfect for a in law suite or additional rental income since it has a separate entrance both inside and out. This home has many closets, pantry space and you can access the screened in back porch from both the eating area and living room. New carpet with super thick padding, a new water heater, new windows in 95% of the home, new ceiling fans, new lighting. electrical box and panel was replaced and new paint throughout are just a few of the upgrades since this owner purchased a few years ago. Two refrigerators staying with the home. This is an active community with optional swim/tennis! This neighborhood has an optional HOA so you can join only if you desire. Come see this East Cobb gem with many newer updates, great schools, and great location-convenient to tons of shopping, dining, parks and interstates are close by!
Property Details for 1463 Shadowrock Heights
- Subdivision ComplexWoodstream/Blackjack Hills
- Architectural StyleBrick Front, Traditional
- Parking FeaturesGarage, Garage Door Opener, Kitchen Level
- Property AttachedYes
- Waterfront FeaturesNo Dock Or Boathouse
LISTING UPDATED:
- StatusActive
- MLS #10510165
- Days on Site14
- Taxes$1,490 / year
- HOA Fees$405 / month
- MLS TypeResidential
- Year Built1986
- Lot Size0.53 Acres
- CountryCobb
LISTING UPDATED:
- StatusActive
- MLS #10510165
- Days on Site14
- Taxes$1,490 / year
- HOA Fees$405 / month
- MLS TypeResidential
- Year Built1986
- Lot Size0.53 Acres
- CountryCobb
Building Information for 1463 Shadowrock Heights
- StoriesTwo
- Year Built1986
- Lot Size0.5340 Acres
Payment Calculator
Term
Interest
Home Price
Down Payment
The Payment Calculator is for illustrative purposes only. Read More
Property Information for 1463 Shadowrock Heights
Summary
Location and General Information
- Community Features: Pool, Street Lights, Walk To Schools, Near Shopping
- Directions: 75 North to 120/N Marietta Pkwy (exit 265). Turn Right on 120/N Marietta Pkwy. Turn Left on Wallace Rd. Wallace Rd becomes Merritt Rd. Turn Right on Allgood Rd. Turn Right on Rockcrest Dr. Take 3rd Right on Bentcreek Dr. Take 1st Right on Shadowrock Dr.
- View: Mountain(s)
- Coordinates: 33.979138,-84.509953
School Information
- Elementary School: Kincaid
- Middle School: Simpson
- High School: Sprayberry
Taxes and HOA Information
- Parcel Number: 16095200450
- Tax Year: 2024
- Association Fee Includes: Swimming, Tennis
- Tax Lot: 28
Virtual Tour
Parking
- Open Parking: No
Interior and Exterior Features
Interior Features
- Cooling: Central Air
- Heating: Central
- Appliances: Dishwasher, Disposal, Gas Water Heater, Microwave, Refrigerator
- Basement: Bath Finished, Daylight, Exterior Entry, Finished, Full, Interior Entry
- Fireplace Features: Family Room, Gas Log, Gas Starter
- Flooring: Carpet, Hardwood, Tile, Vinyl
- Interior Features: Double Vanity, High Ceilings, Walk-In Closet(s)
- Levels/Stories: Two
- Kitchen Features: Breakfast Area, Breakfast Room, Kitchen Island, Pantry
- Total Half Baths: 1
- Bathrooms Total Integer: 4
- Bathrooms Total Decimal: 3
Exterior Features
- Construction Materials: Other
- Patio And Porch Features: Deck, Patio, Screened
- Roof Type: Composition
- Security Features: Smoke Detector(s)
- Laundry Features: Other
- Pool Private: No
Property
Utilities
- Sewer: Public Sewer
- Utilities: Cable Available, Electricity Available, High Speed Internet, Phone Available, Water Available
- Water Source: Public
- Electric: 220 Volts
Property and Assessments
- Home Warranty: Yes
- Property Condition: Resale
Green Features
Lot Information
- Above Grade Finished Area: 2550
- Common Walls: No Common Walls
- Lot Features: Cul-De-Sac, Level, Private
- Waterfront Footage: No Dock Or Boathouse
Multi Family
- Number of Units To Be Built: Square Feet
Rental
Rent Information
- Land Lease: Yes
Public Records for 1463 Shadowrock Heights
Tax Record
- 2024$1,490.00 ($124.17 / month)
Home Facts
- Beds6
- Baths3
- Total Finished SqFt3,559 SqFt
- Above Grade Finished2,550 SqFt
- Below Grade Finished1,009 SqFt
- StoriesTwo
- Lot Size0.5340 Acres
- StyleSingle Family Residence
- Year Built1986
- APN16095200450
- CountyCobb
- Fireplaces1


