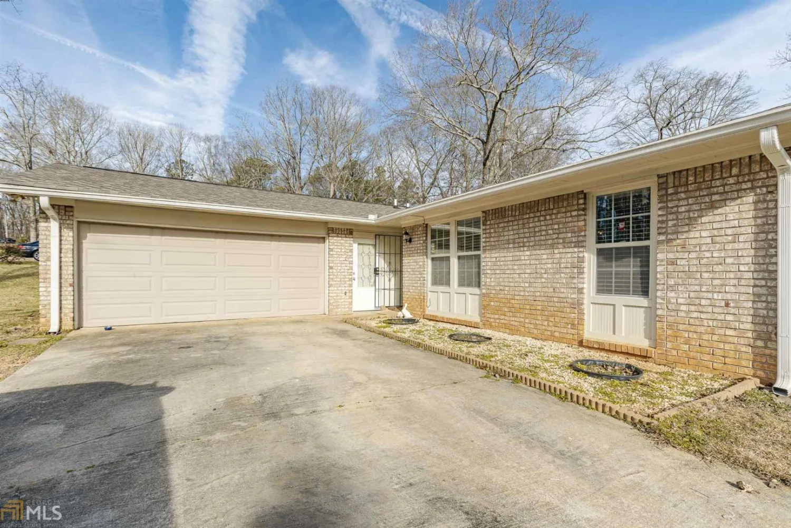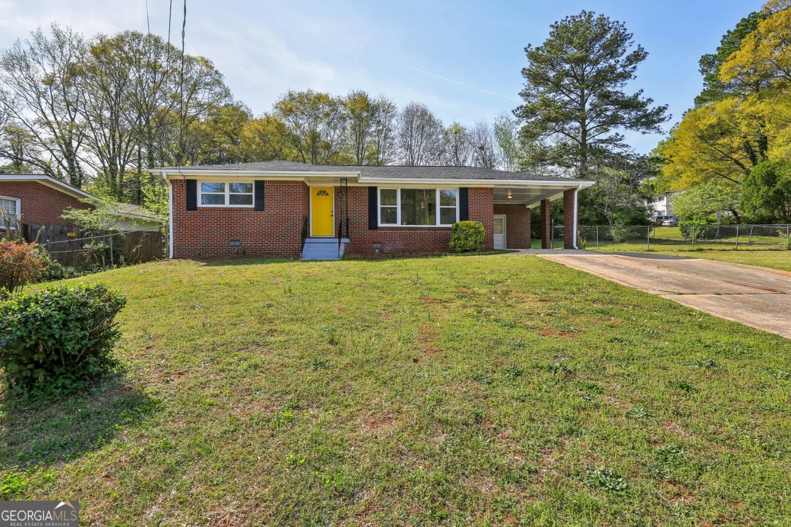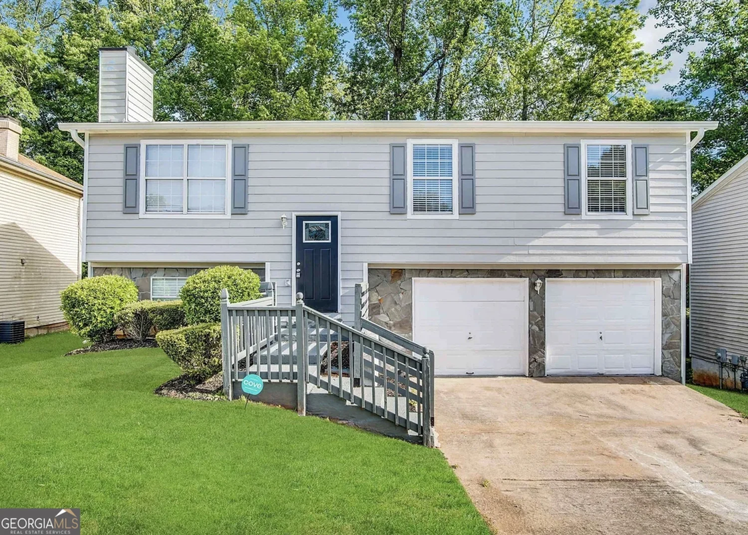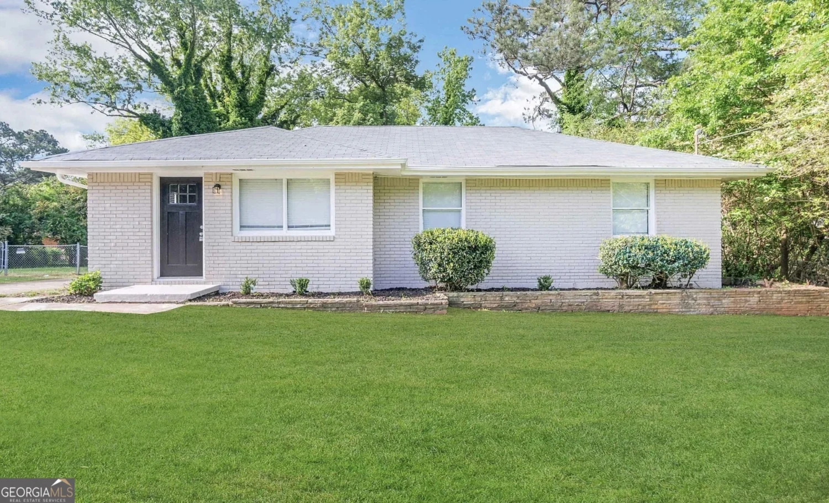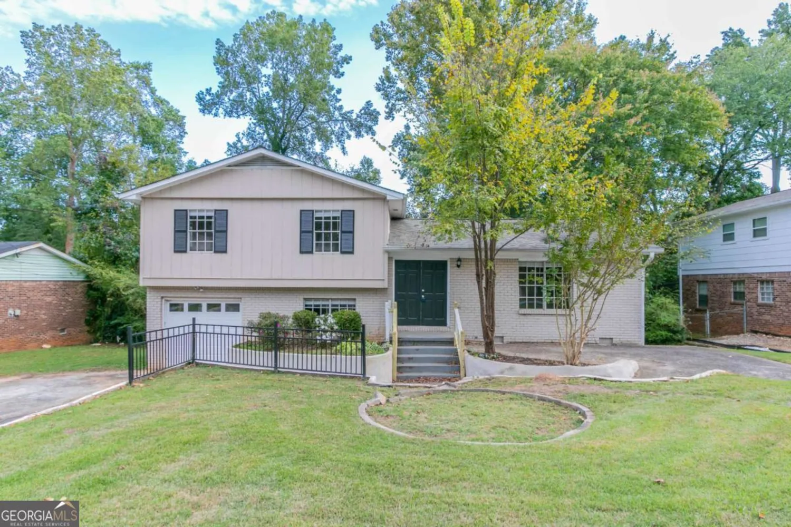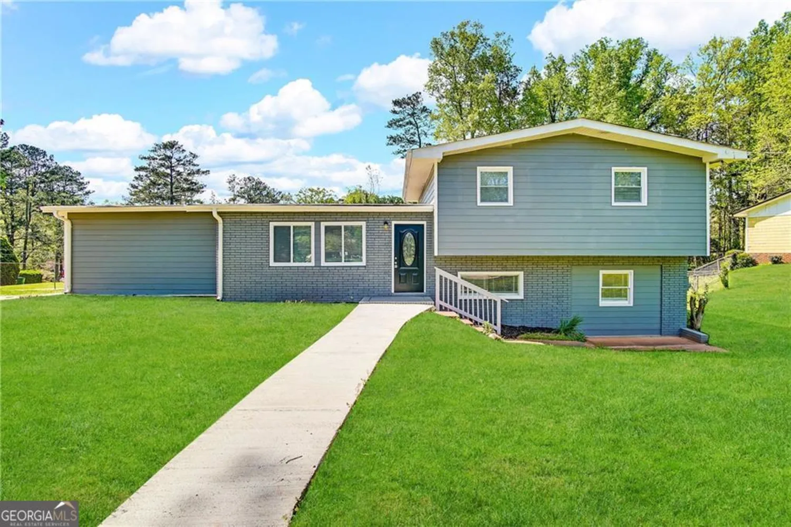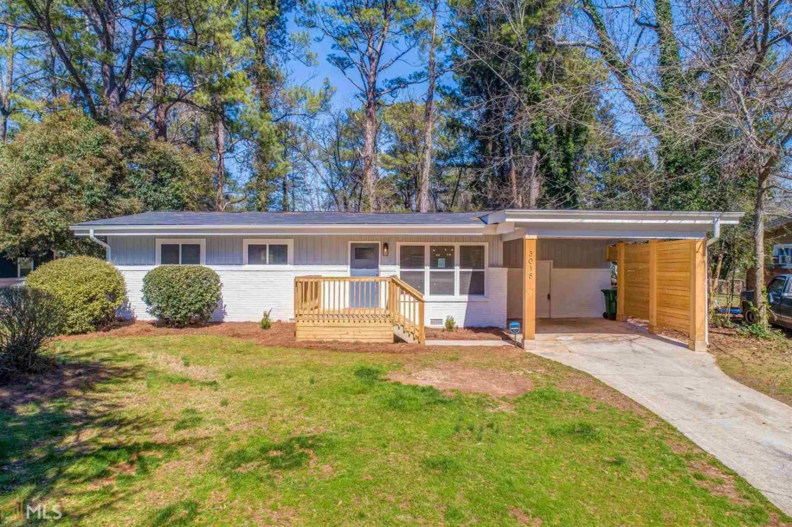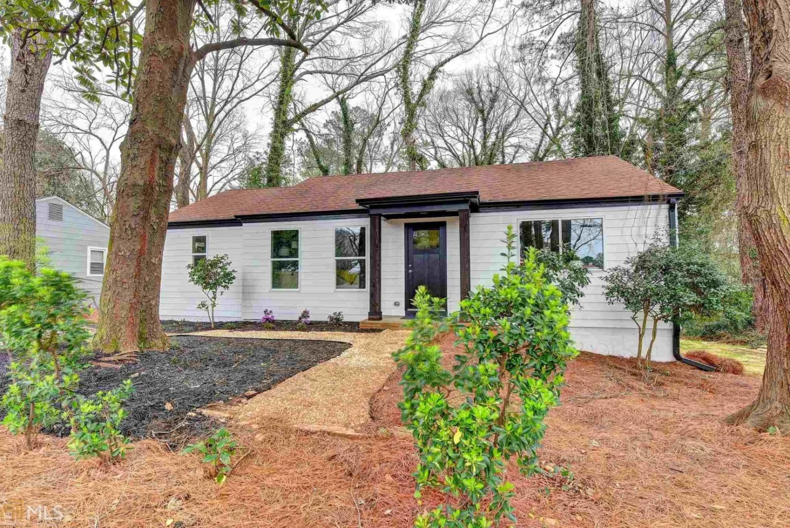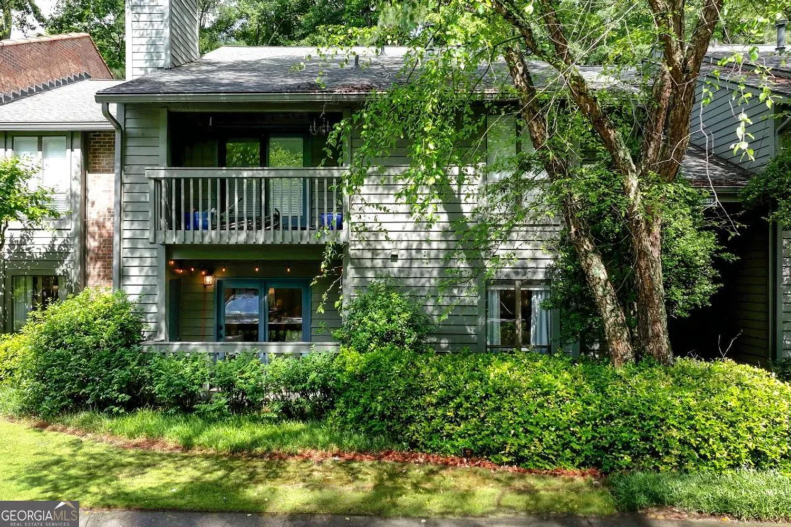3464 wren roadDecatur, GA 30032
3464 wren roadDecatur, GA 30032
Description
Cozy renovated Bungalow with a finished upper level. Home features an open concept living area with hardwood floors throughout. It's inviting main level and large family room provides a feel of comfort your family will enjoy as family meals are prepared in an updated kitchen with center island and all stainless steel appliances. Main level also features an open dining area, a powder room with direct access to an additional room that can be used as a guest bedroom or home office, laundry room. Master on the main has its own private bathroom with an oversize shower and his & hers closets. Upper level has 2 spacious bedrooms and one full hall bathroom. Private fenced level backyard with a concrete pad is ideal for family picnics and Summer BBQ or just your backyard sanctuary.
Property Details for 3464 Wren Road
- Subdivision ComplexMeadowbrook Acres
- Architectural StyleBrick 4 Side
- Parking FeaturesKitchen Level, Off Street
- Property AttachedYes
LISTING UPDATED:
- StatusActive
- MLS #10510364
- Days on Site14
- Taxes$3,137.12 / year
- MLS TypeResidential
- Year Built1952
- Lot Size0.20 Acres
- CountryDeKalb
LISTING UPDATED:
- StatusActive
- MLS #10510364
- Days on Site14
- Taxes$3,137.12 / year
- MLS TypeResidential
- Year Built1952
- Lot Size0.20 Acres
- CountryDeKalb
Building Information for 3464 Wren Road
- StoriesOne and One Half
- Year Built1952
- Lot Size0.2000 Acres
Payment Calculator
Term
Interest
Home Price
Down Payment
The Payment Calculator is for illustrative purposes only. Read More
Property Information for 3464 Wren Road
Summary
Location and General Information
- Community Features: Near Public Transport, Near Shopping
- Directions: I285 to Covington Hwy exit. Travel East on Covington and turn left onto Richard Rd. then Right onto Wren Rd. Home is on the Right
- Coordinates: 33.759604,-84.247962
School Information
- Elementary School: Peachcrest
- Middle School: Mary Mcleod Bethune
- High School: Towers
Taxes and HOA Information
- Parcel Number: 15 219 08 016
- Tax Year: 23
- Association Fee Includes: None
Virtual Tour
Parking
- Open Parking: No
Interior and Exterior Features
Interior Features
- Cooling: Ceiling Fan(s), Central Air, Electric
- Heating: Electric, Heat Pump
- Appliances: Dishwasher, Dryer, Electric Water Heater, Microwave, Oven/Range (Combo), Refrigerator, Washer
- Basement: Crawl Space
- Flooring: Hardwood, Other, Tile
- Interior Features: Master On Main Level, Split Bedroom Plan, Tile Bath, Walk-In Closet(s)
- Levels/Stories: One and One Half
- Window Features: Double Pane Windows
- Kitchen Features: Kitchen Island, Solid Surface Counters
- Main Bedrooms: 2
- Total Half Baths: 1
- Bathrooms Total Integer: 3
- Main Full Baths: 1
- Bathrooms Total Decimal: 2
Exterior Features
- Construction Materials: Block, Brick, Other
- Fencing: Back Yard, Wood
- Patio And Porch Features: Porch
- Roof Type: Composition
- Laundry Features: Mud Room
- Pool Private: No
Property
Utilities
- Sewer: Public Sewer
- Utilities: Electricity Available, Sewer Connected, Water Available
- Water Source: Public
Property and Assessments
- Home Warranty: Yes
- Property Condition: Updated/Remodeled
Green Features
Lot Information
- Above Grade Finished Area: 1400
- Common Walls: No Common Walls
- Lot Features: Level, Private
Multi Family
- Number of Units To Be Built: Square Feet
Rental
Rent Information
- Land Lease: Yes
- Occupant Types: Vacant
Public Records for 3464 Wren Road
Tax Record
- 23$3,137.12 ($261.43 / month)
Home Facts
- Beds4
- Baths2
- Total Finished SqFt1,400 SqFt
- Above Grade Finished1,400 SqFt
- StoriesOne and One Half
- Lot Size0.2000 Acres
- StyleSingle Family Residence
- Year Built1952
- APN15 219 08 016
- CountyDeKalb


