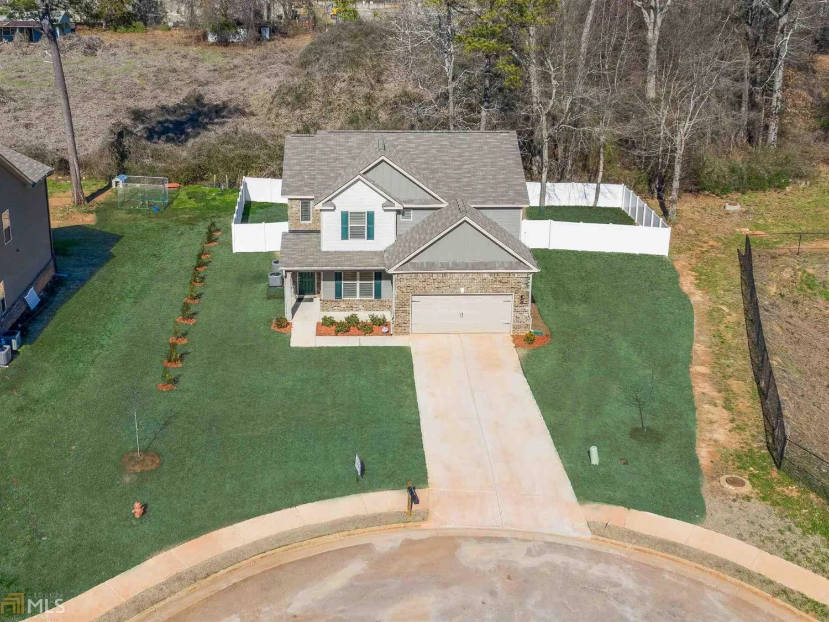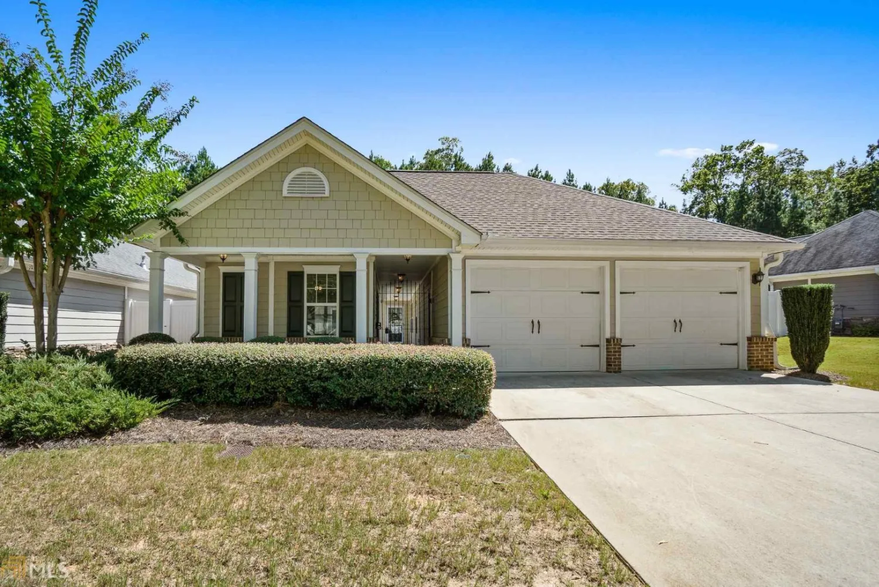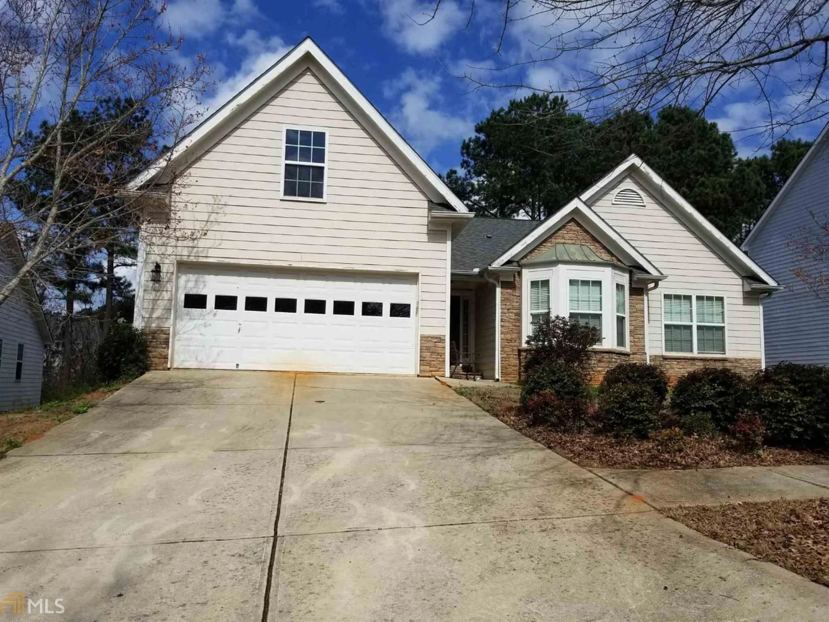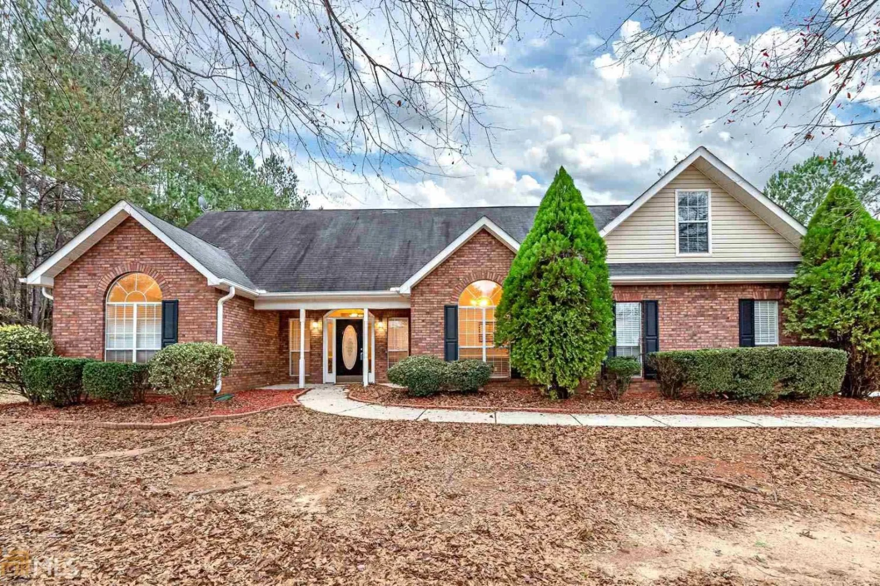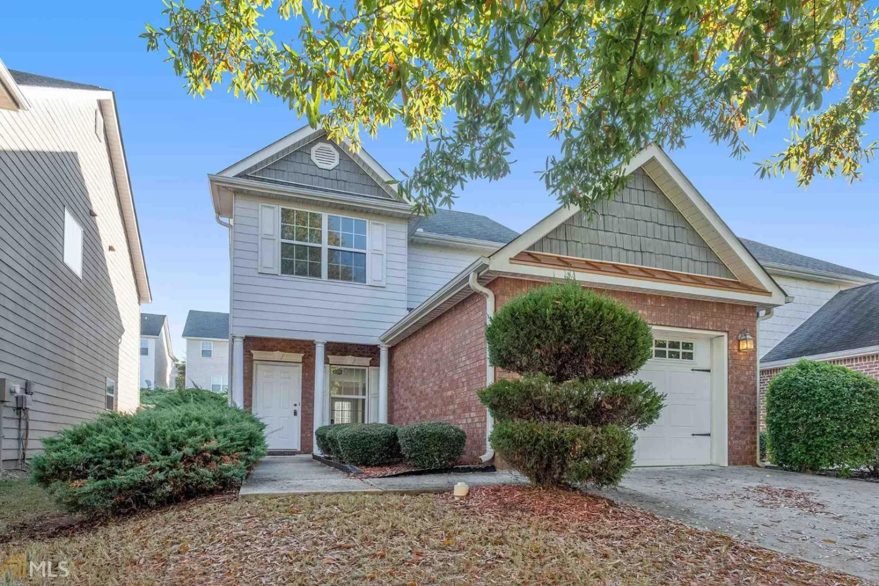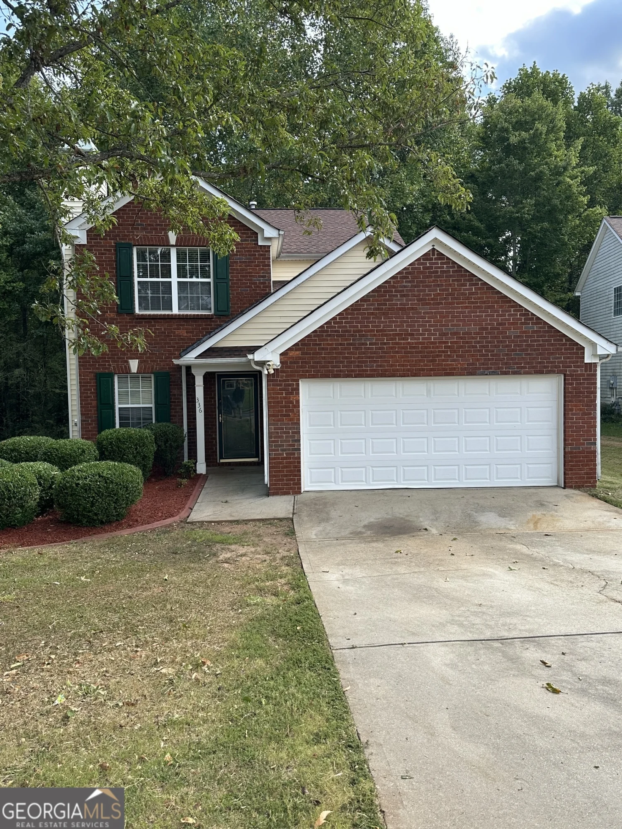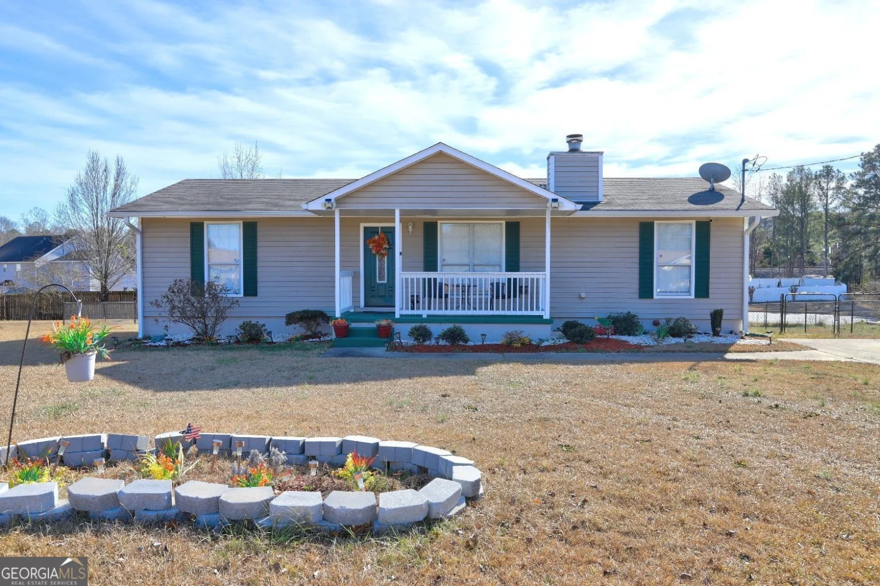152 skyland drive eLocust Grove, GA 30248
152 skyland drive eLocust Grove, GA 30248
Description
Back on Market at NO fault of Seller - Totally Renovated Manufactured Home on Deeded Lot - 3 Bedroom 2 Full Bath Split Bedroom Plan - Open Floor Plan - New LVP Flooring - New Paint - New Fixtures - New Appliances - Fire Place - Covered Side Porch - Front Deck - Back Deck - Fenced Backyard - Call Agent Today for Easy Showing! Titles Retired - Permanant Foundation with Engineer Report Ready To Go - Easy FHA, Va, or Conventional Financing -
Property Details for 152 Skyland Drive E
- Subdivision ComplexSkyland
- Architectural StyleModular Home
- Parking FeaturesOff Street, Parking Pad
- Property AttachedNo
LISTING UPDATED:
- StatusActive
- MLS #10510670
- Days on Site7
- Taxes$1,569.68 / year
- MLS TypeResidential
- Year Built1996
- Lot Size0.33 Acres
- CountryHenry
LISTING UPDATED:
- StatusActive
- MLS #10510670
- Days on Site7
- Taxes$1,569.68 / year
- MLS TypeResidential
- Year Built1996
- Lot Size0.33 Acres
- CountryHenry
Building Information for 152 Skyland Drive E
- StoriesOne
- Year Built1996
- Lot Size0.3300 Acres
Payment Calculator
Term
Interest
Home Price
Down Payment
The Payment Calculator is for illustrative purposes only. Read More
Property Information for 152 Skyland Drive E
Summary
Location and General Information
- Community Features: None
- Directions: Downtown Locust Grove Head south on US-23 S, Turn left onto Grove Rd, Turn Turn right at the 1st cross street onto Jackson St, Turn left onto Skyland Dr, Turn right at the 1st cross street onto Skyland Dr E
- Coordinates: 33.339627,-84.086525
School Information
- Elementary School: Unity Grove
- Middle School: Locust Grove
- High School: Locust Grove
Taxes and HOA Information
- Parcel Number: 146A03026000
- Tax Year: 23
- Association Fee Includes: None
Virtual Tour
Parking
- Open Parking: Yes
Interior and Exterior Features
Interior Features
- Cooling: Central Air
- Heating: Central
- Appliances: Oven/Range (Combo), Refrigerator, Stainless Steel Appliance(s)
- Basement: None
- Flooring: Laminate, Other
- Interior Features: High Ceilings, Master On Main Level, Separate Shower, Soaking Tub
- Levels/Stories: One
- Kitchen Features: Breakfast Area
- Main Bedrooms: 3
- Bathrooms Total Integer: 2
- Main Full Baths: 2
- Bathrooms Total Decimal: 2
Exterior Features
- Construction Materials: Vinyl Siding
- Fencing: Back Yard, Privacy
- Patio And Porch Features: Deck, Porch
- Roof Type: Composition
- Laundry Features: Laundry Closet
- Pool Private: No
Property
Utilities
- Sewer: Public Sewer
- Utilities: Cable Available, Electricity Available, Phone Available, Sewer Connected, Water Available
- Water Source: Public
Property and Assessments
- Home Warranty: Yes
- Property Condition: Updated/Remodeled
Green Features
Lot Information
- Above Grade Finished Area: 1296
- Lot Features: Level
Multi Family
- Number of Units To Be Built: Square Feet
Rental
Rent Information
- Land Lease: Yes
Public Records for 152 Skyland Drive E
Tax Record
- 23$1,569.68 ($130.81 / month)
Home Facts
- Beds3
- Baths2
- Total Finished SqFt1,296 SqFt
- Above Grade Finished1,296 SqFt
- StoriesOne
- Lot Size0.3300 Acres
- StyleManufactured Home,Single Family Residence
- Year Built1996
- APN146A03026000
- CountyHenry
- Fireplaces1


