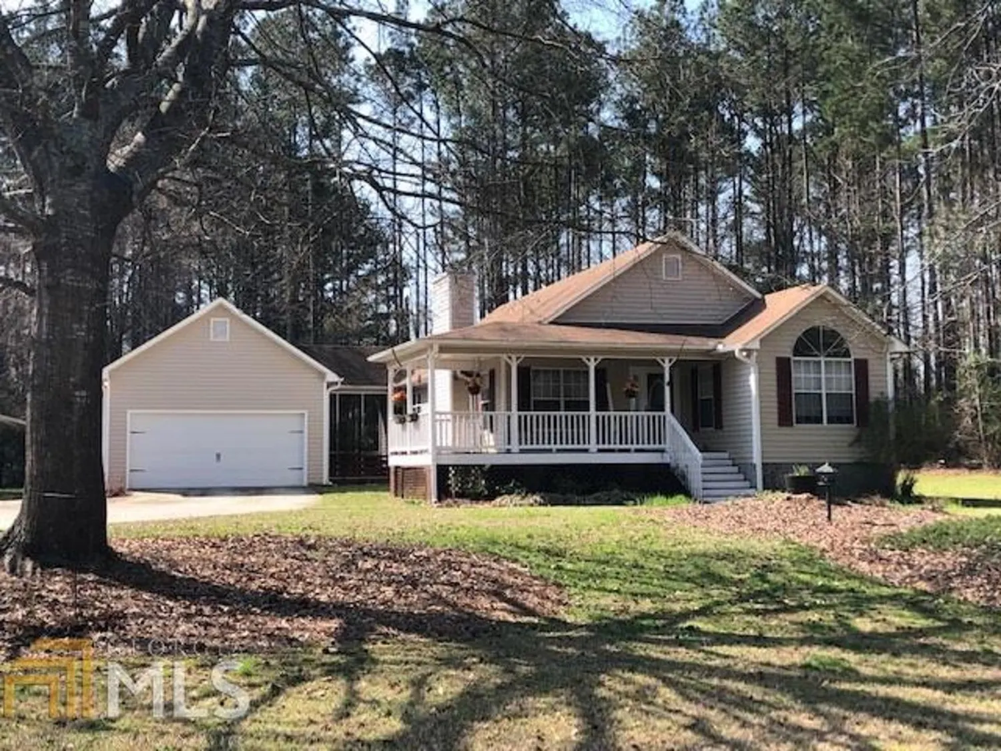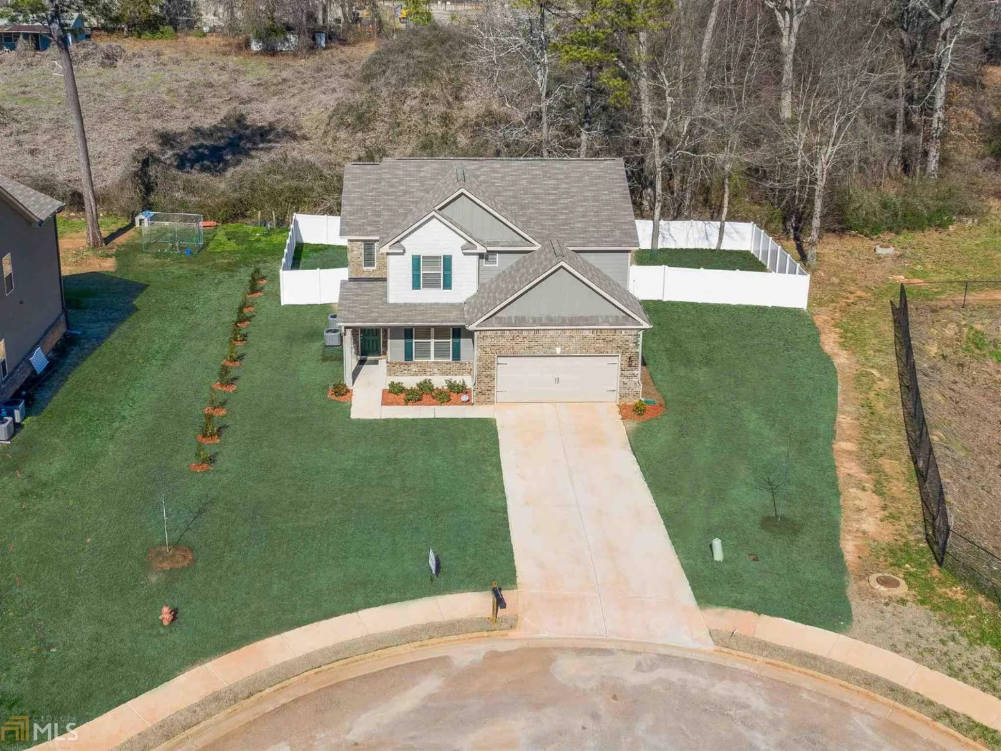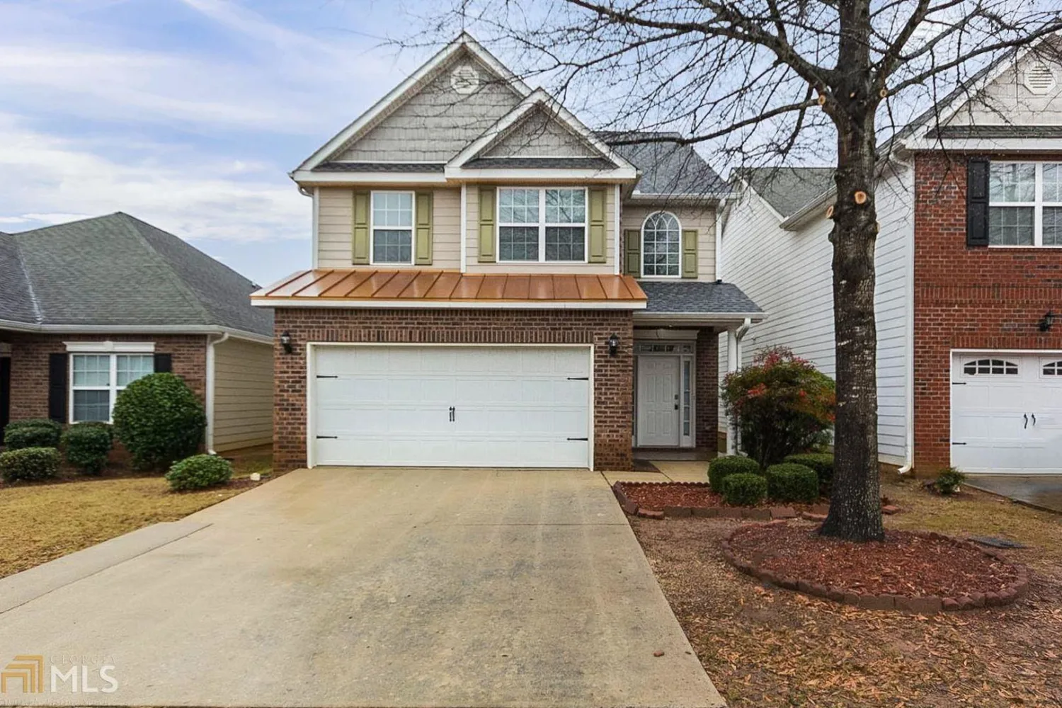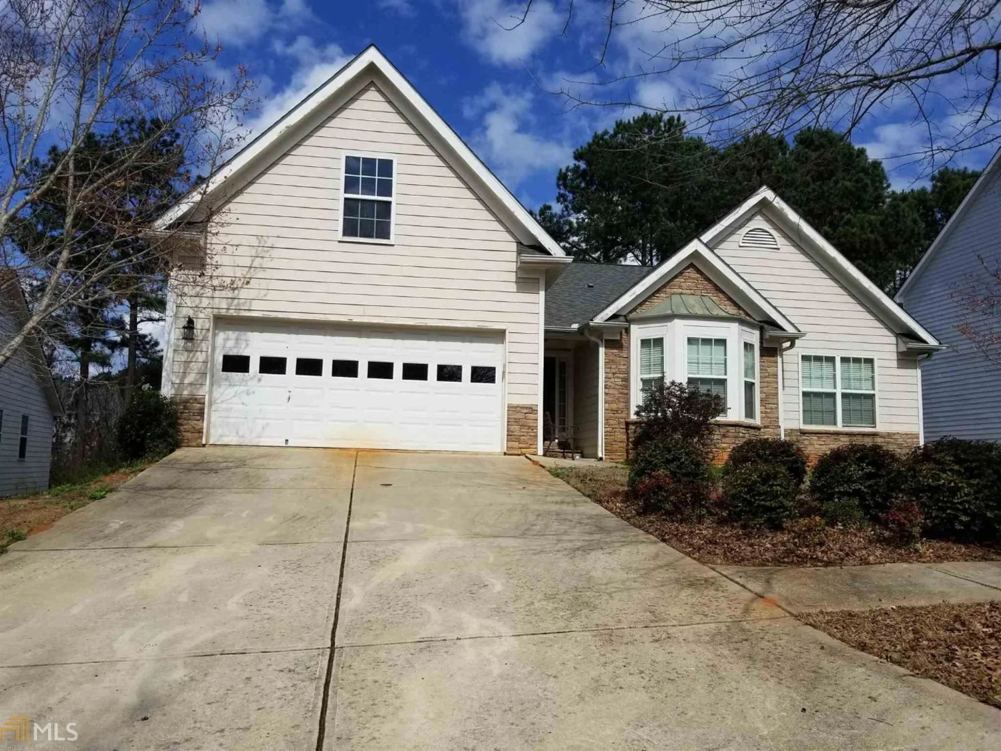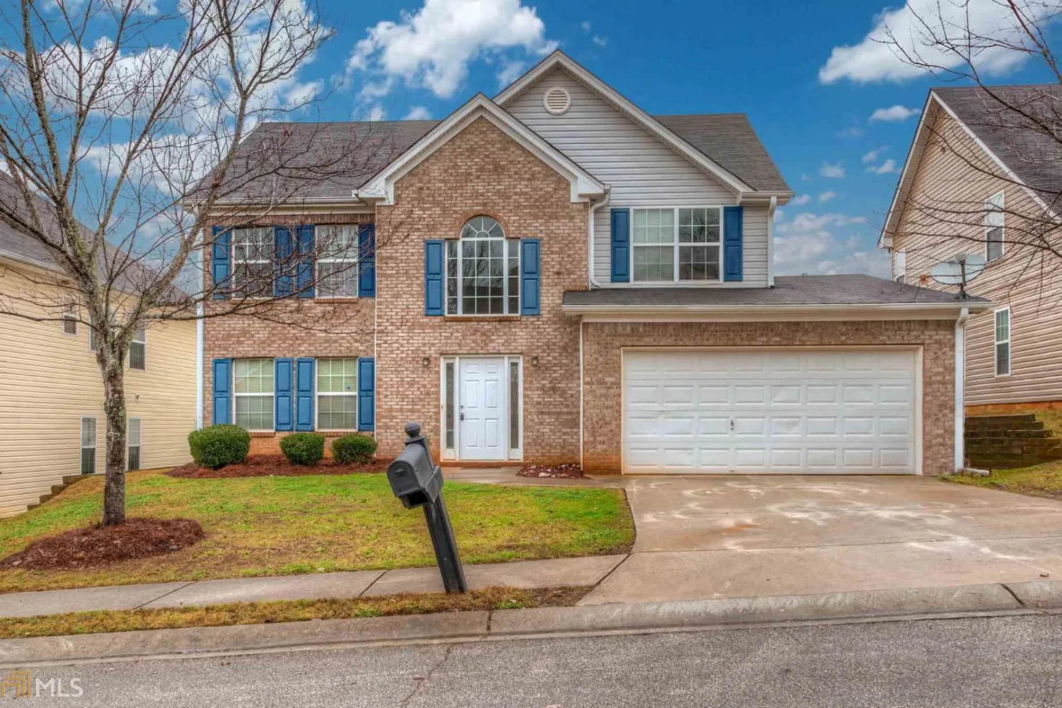161 cottage club drive 37Locust Grove, GA 30248
161 cottage club drive 37Locust Grove, GA 30248
Description
Resort style amenity packed living & open concept floorplan awaits! Sought after Cottage in Heron Bay Country Club. Spacious design features an oversized greatroom that leads to a light filled sunroom, 2 bedrooms & 2 baths under main roof and a 3rd bedroom & bath located in the courtyard casita is perfect for guest suite,hobby & craft room, home office, he space, she space. Wonderfully appointed kitchen with loads of solid wood cabinetry, large pantry, separate broom closet, generous breakfast area & breakfast bar makes gatherings for family or friends a breeze! Enjoy all the privacy you want with your gated courtyard garden and open greenspace area off sunroom. The Cottages have their own private club house along with all the Heron Bay amenities you desire! New roof 2016. Convenient to Publix, Tanger Outlets, Locust Grove & McDonough 75 shopping areas. Lawn Maint, trash, termite bond & irrigation included in HOA fees.
Property Details for 161 Cottage Club Drive 37
- Subdivision ComplexCottages At Heron Bay
- Architectural StyleBungalow/Cottage, Cluster, Ranch, Traditional
- Num Of Parking Spaces2
- Parking FeaturesAttached, Garage Door Opener, Kitchen Level, Off Street, Storage
- Property AttachedNo
LISTING UPDATED:
- StatusClosed
- MLS #8718066
- Days on Site19
- Taxes$2,410.24 / year
- HOA Fees$2,400 / month
- MLS TypeResidential
- Year Built2004
- CountrySpalding
LISTING UPDATED:
- StatusClosed
- MLS #8718066
- Days on Site19
- Taxes$2,410.24 / year
- HOA Fees$2,400 / month
- MLS TypeResidential
- Year Built2004
- CountrySpalding
Building Information for 161 Cottage Club Drive 37
- StoriesOne
- Year Built2004
- Lot Size0.0000 Acres
Payment Calculator
Term
Interest
Home Price
Down Payment
The Payment Calculator is for illustrative purposes only. Read More
Property Information for 161 Cottage Club Drive 37
Summary
Location and General Information
- Community Features: Clubhouse, Golf, Lake, Park, Fitness Center, Playground, Pool, Retirement Community, Sidewalks, Street Lights, Tennis Court(s)
- Directions: 75 to Exit 216 head west off exit to main entrance to Heron Bay Country Club on the right. Follow to Cottage Club Dr. on the left near the Cottage Club House and Golf Club House. Home is down on the left.
- Coordinates: 33.332669,-84.195415
School Information
- Elementary School: Jordan Hill Road
- Middle School: Kennedy Road
- High School: Spalding
Taxes and HOA Information
- Parcel Number: 201A01037
- Tax Year: 2018
- Association Fee Includes: Insurance, Maintenance Structure, Trash, Maintenance Grounds, Management Fee, Pest Control, Reserve Fund, Swimming, Tennis
- Tax Lot: 37
Virtual Tour
Parking
- Open Parking: No
Interior and Exterior Features
Interior Features
- Cooling: Electric, Central Air, Heat Pump, Zoned, Dual
- Heating: Electric, Forced Air, Heat Pump, Zoned, Dual
- Appliances: Gas Water Heater, Dishwasher, Ice Maker, Oven/Range (Combo), Refrigerator, Trash Compactor
- Basement: None
- Fireplace Features: Family Room, Factory Built
- Flooring: Carpet, Laminate
- Interior Features: Tray Ceiling(s), Vaulted Ceiling(s), High Ceilings, Separate Shower, Walk-In Closet(s), Master On Main Level, Roommate Plan, Split Bedroom Plan
- Levels/Stories: One
- Window Features: Double Pane Windows
- Kitchen Features: Breakfast Bar, Breakfast Room, Pantry, Solid Surface Counters
- Foundation: Slab
- Main Bedrooms: 3
- Bathrooms Total Integer: 3
- Main Full Baths: 3
- Bathrooms Total Decimal: 3
Exterior Features
- Accessibility Features: Low Door Handles, Accessible Electrical and Environmental Controls, Accessible Entrance, Accessible Hallway(s), Other
- Construction Materials: Concrete
- Fencing: Fenced
- Patio And Porch Features: Deck, Patio, Porch
- Roof Type: Composition
- Security Features: Carbon Monoxide Detector(s), Smoke Detector(s)
- Laundry Features: In Kitchen, Other
- Pool Private: No
Property
Utilities
- Utilities: Underground Utilities, Cable Available, Sewer Connected
- Water Source: Public
Property and Assessments
- Home Warranty: Yes
- Property Condition: Resale
Green Features
- Green Energy Efficient: Insulation, Thermostat, Doors
Lot Information
- Above Grade Finished Area: 2109
- Lot Features: Greenbelt, Level, Private
Multi Family
- # Of Units In Community: 37
- Number of Units To Be Built: Square Feet
Rental
Rent Information
- Land Lease: Yes
Public Records for 161 Cottage Club Drive 37
Tax Record
- 2018$2,410.24 ($200.85 / month)
Home Facts
- Beds3
- Baths3
- Total Finished SqFt2,109 SqFt
- Above Grade Finished2,109 SqFt
- StoriesOne
- Lot Size0.0000 Acres
- StyleSingle Family Residence
- Year Built2004
- APN201A01037
- CountySpalding
- Fireplaces1


