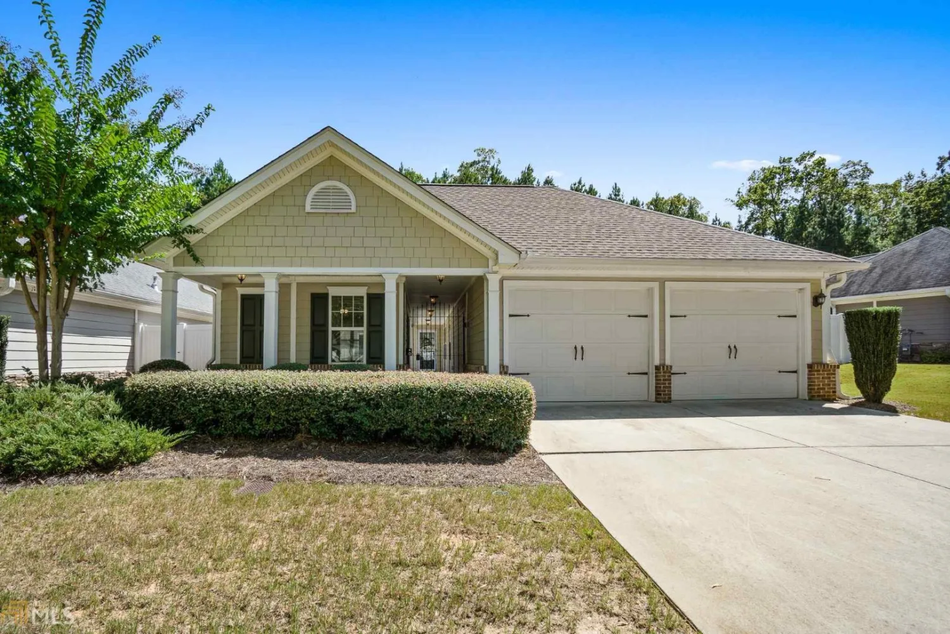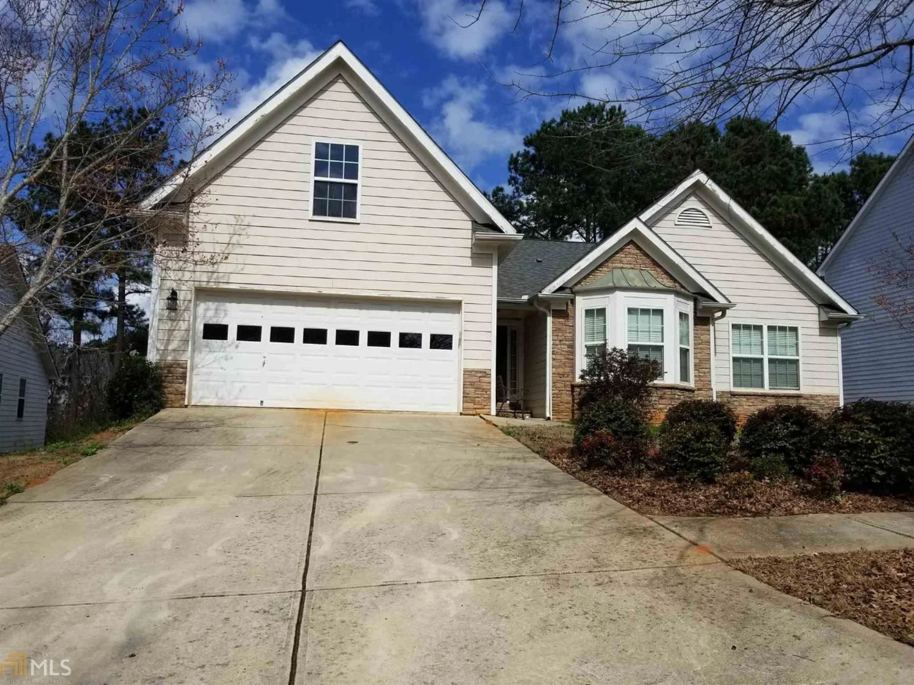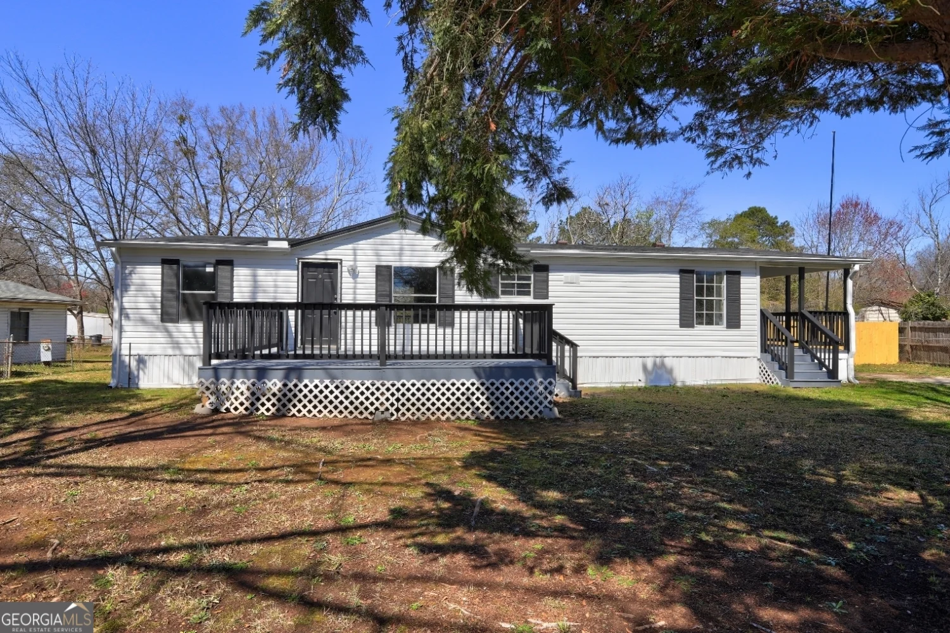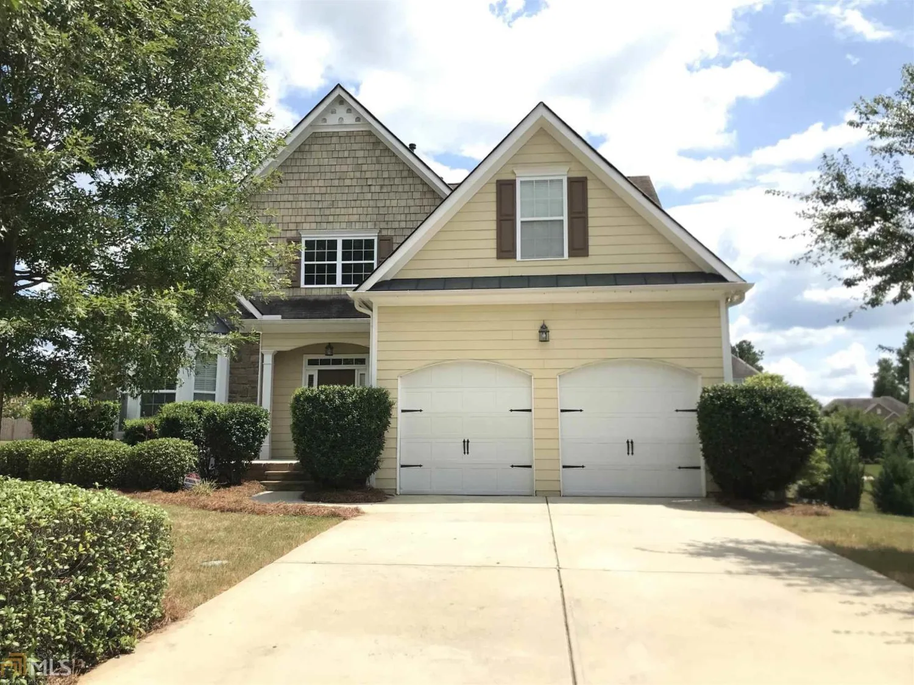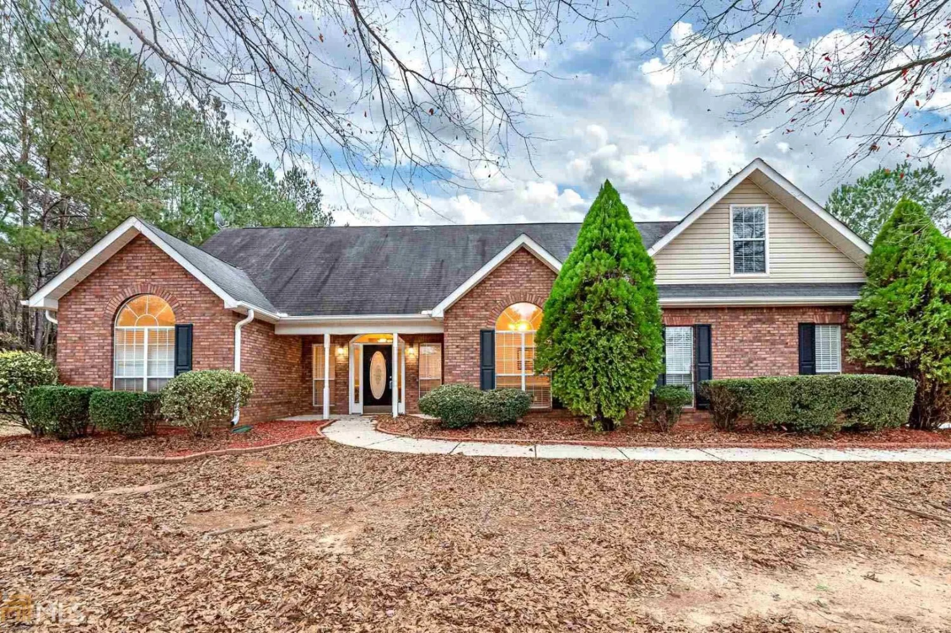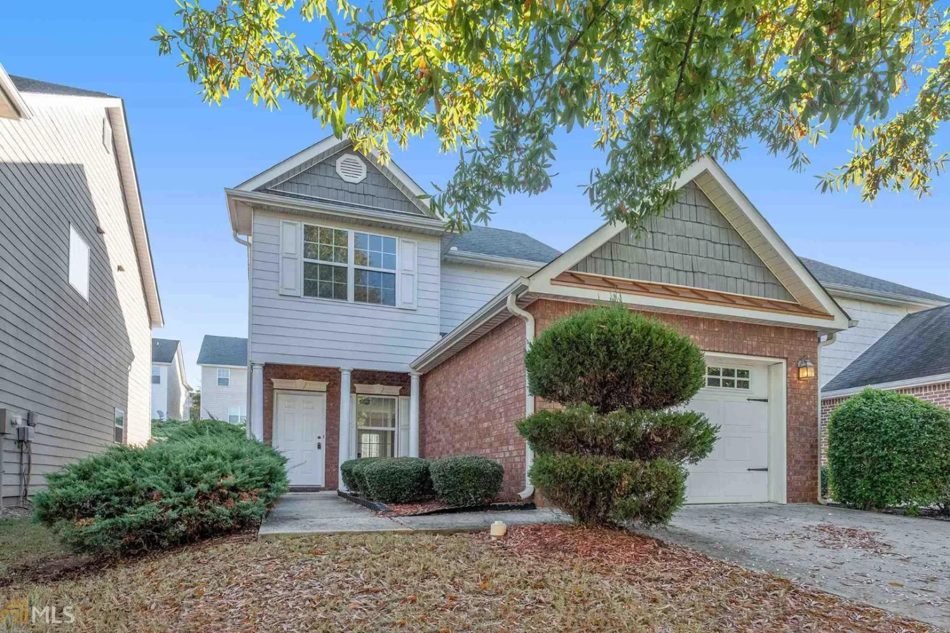1152 abundance driveLocust Grove, GA 30248
1152 abundance driveLocust Grove, GA 30248
Description
This beautiful Castle floorplan is basically brand new.. still under builder's warranty until May 2020. Located in quiet, family-friendly Cottage Grove community and eligible for USDA financing. Level cul-de-sac lot with vinyl privacy fence makes this home ready for your summer cook-outs. The inside boasts 2" blinds throughout and master with sitting area, trey ceiling, 6 ft. soaking tub, dual vanity and separate shower. All bedrooms have walk-in closets, loft area upstairs, luxury vinyl plank on main level, and formal dining room with trey ceilings. This beautiful kitchen has granite countertops, subway tile backsplash, an island, and stainless steel appliances. The upgrade list goes on and on! OPEN HOUSE SATURDAY FEBRUARY 8TH: 11:00-2:00; COME OUT TO SEE THIS BEAUTIFUL HOUSE AND LIGHT REFRESHMENTS! Ask about our incentives with preferred lender.
Property Details for 1152 Abundance Drive
- Subdivision ComplexCottage Grove
- Architectural StyleCraftsman
- Parking FeaturesGarage Door Opener, Garage
- Property AttachedNo
LISTING UPDATED:
- StatusClosed
- MLS #8728262
- Days on Site11
- Taxes$380.11 / year
- HOA Fees$250 / month
- MLS TypeResidential
- Year Built2019
- CountryHenry
LISTING UPDATED:
- StatusClosed
- MLS #8728262
- Days on Site11
- Taxes$380.11 / year
- HOA Fees$250 / month
- MLS TypeResidential
- Year Built2019
- CountryHenry
Building Information for 1152 Abundance Drive
- StoriesTwo
- Year Built2019
- Lot Size0.0000 Acres
Payment Calculator
Term
Interest
Home Price
Down Payment
The Payment Calculator is for illustrative purposes only. Read More
Property Information for 1152 Abundance Drive
Summary
Location and General Information
- Community Features: Sidewalks
- Directions: From 75 S, take exit 212 and turn left towards Tanger outlet. Turn right on Hwy 42 and a quick left on Bowden St. After crossing railroad tracks, make a left, then turn right onto Davis Lake Rd. Cottage Grove subdivision is on the right.
- Coordinates: 33.3588359,-84.112166
School Information
- Elementary School: Unity Grove
- Middle School: Locust Grove
- High School: Locust Grove
Taxes and HOA Information
- Parcel Number: 128C01005000
- Tax Year: 2018
- Association Fee Includes: None
- Tax Lot: 5
Virtual Tour
Parking
- Open Parking: No
Interior and Exterior Features
Interior Features
- Cooling: Electric, Central Air
- Heating: Natural Gas, Central
- Appliances: Gas Water Heater, Dishwasher, Ice Maker, Microwave, Oven/Range (Combo)
- Basement: None
- Fireplace Features: Family Room, Factory Built, Gas Starter, Gas Log
- Interior Features: Tray Ceiling(s), Double Vanity, Soaking Tub, Separate Shower, Walk-In Closet(s)
- Levels/Stories: Two
- Kitchen Features: Kitchen Island
- Foundation: Slab
- Total Half Baths: 1
- Bathrooms Total Integer: 3
- Bathrooms Total Decimal: 2
Exterior Features
- Construction Materials: Concrete
- Fencing: Fenced
- Roof Type: Composition
- Laundry Features: Mud Room
- Pool Private: No
Property
Utilities
- Utilities: Sewer Connected
- Water Source: Public
Property and Assessments
- Home Warranty: Yes
- Property Condition: Resale
Green Features
- Green Energy Efficient: Thermostat
Lot Information
- Above Grade Finished Area: 2142
- Lot Features: Cul-De-Sac
Multi Family
- Number of Units To Be Built: Square Feet
Rental
Rent Information
- Land Lease: Yes
Public Records for 1152 Abundance Drive
Tax Record
- 2018$380.11 ($31.68 / month)
Home Facts
- Beds3
- Baths2
- Total Finished SqFt2,142 SqFt
- Above Grade Finished2,142 SqFt
- StoriesTwo
- Lot Size0.0000 Acres
- StyleSingle Family Residence
- Year Built2019
- APN128C01005000
- CountyHenry
- Fireplaces1


