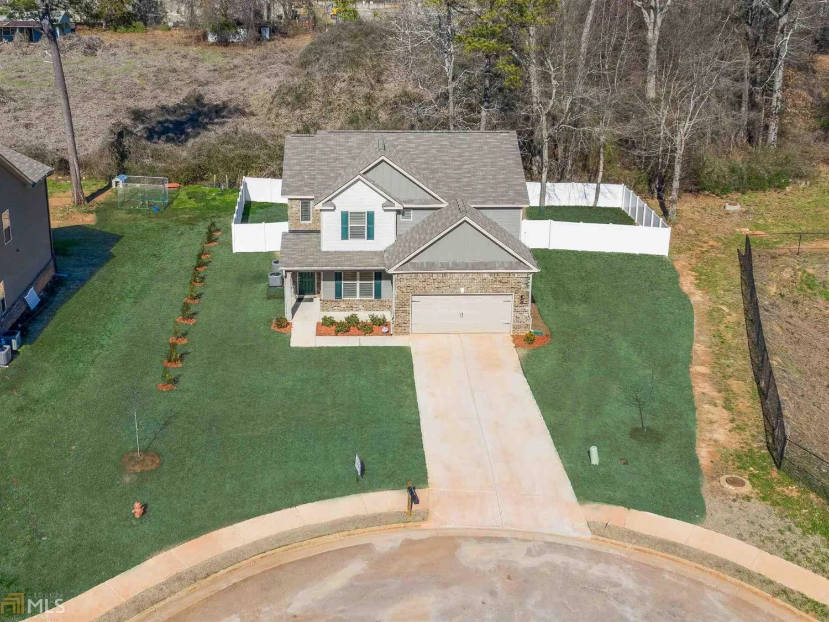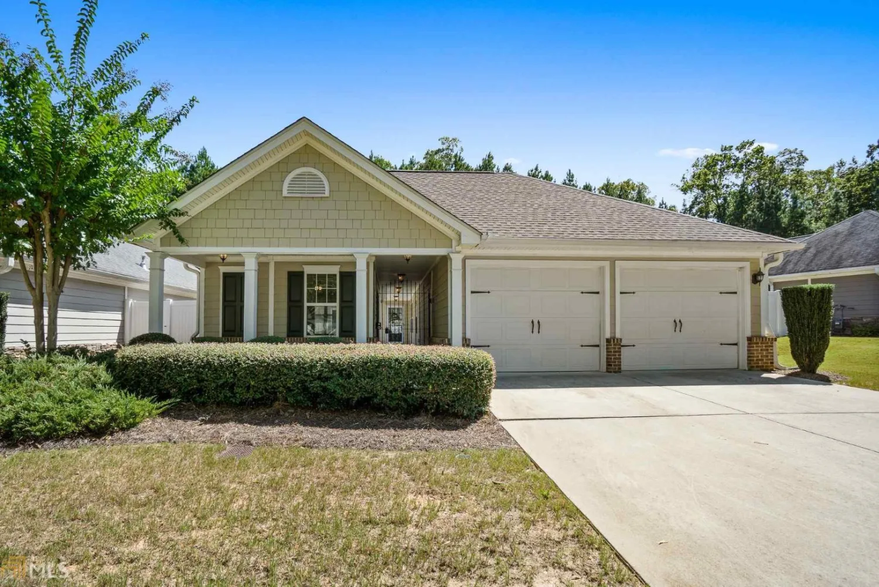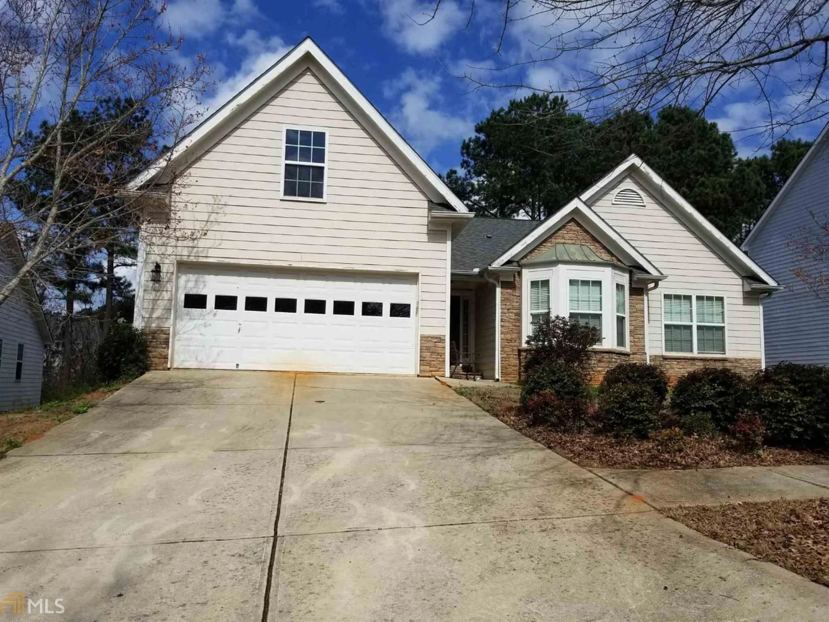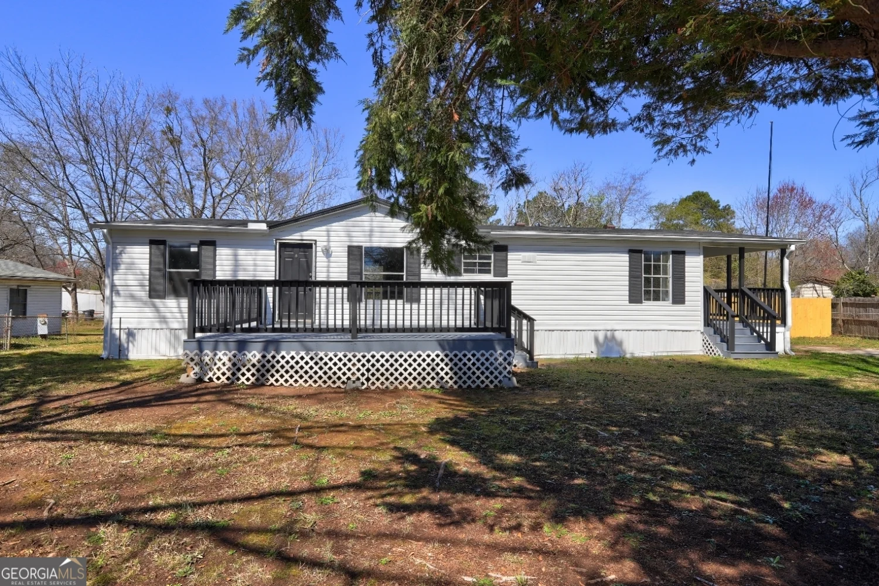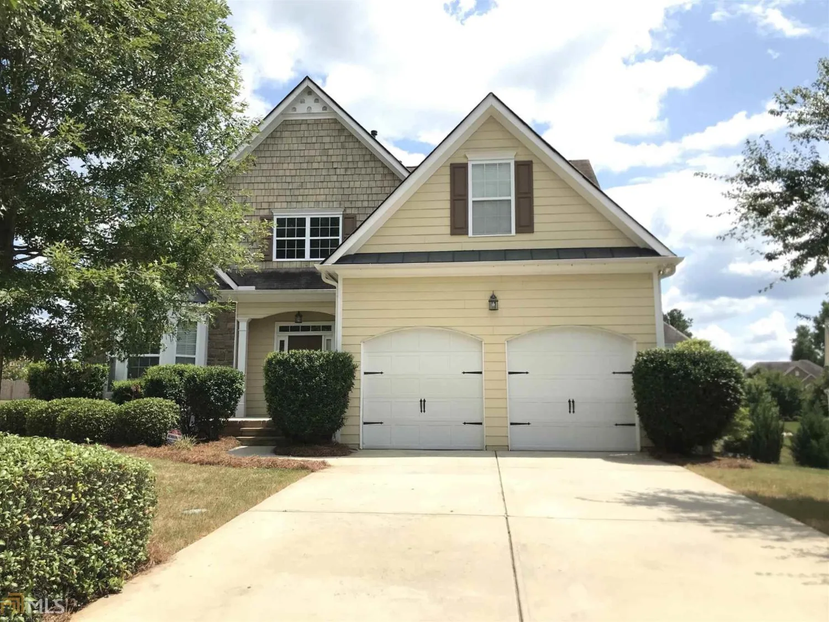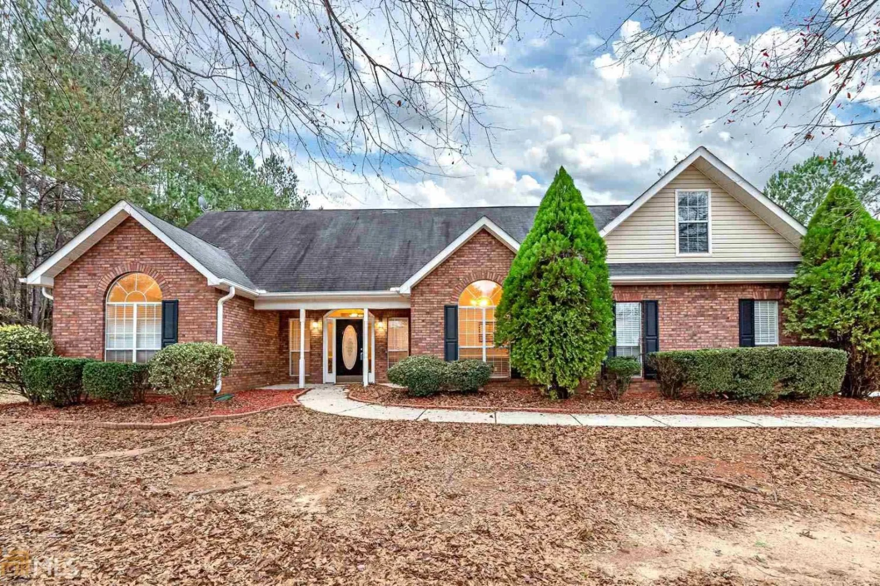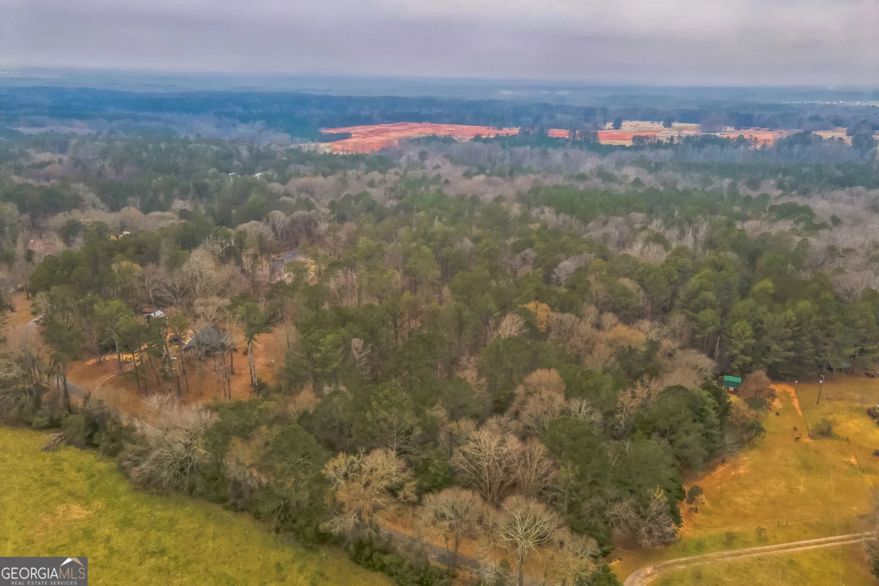1027 buckhorn bendLocust Grove, GA 30248
1027 buckhorn bendLocust Grove, GA 30248
Description
HURRY THIS ONE WON'T LAST LONG!! This home is located in the well sought after Heron Bay community that features an aquatic center, tennis courts and a golf country club. The floor plan features an office on the main level and a large eat in kitchen. The kitchen is a chefs dream that features double ovens. Oversized master with a sitting area and separate tub and shower with double vanities. Bring your ideas to this full unfinished basement. Hurry and bring your buyers to this amazing home!
Property Details for 1027 Buckhorn Bend
- Subdivision ComplexHeron Bay
- Architectural StyleBrick Front, Contemporary
- Parking FeaturesGarage
- Property AttachedNo
LISTING UPDATED:
- StatusClosed
- MLS #8713979
- Days on Site9
- Taxes$3,908.22 / year
- MLS TypeResidential
- Year Built2005
- CountryHenry
LISTING UPDATED:
- StatusClosed
- MLS #8713979
- Days on Site9
- Taxes$3,908.22 / year
- MLS TypeResidential
- Year Built2005
- CountryHenry
Building Information for 1027 Buckhorn Bend
- StoriesTwo
- Year Built2005
- Lot Size0.0000 Acres
Payment Calculator
Term
Interest
Home Price
Down Payment
The Payment Calculator is for illustrative purposes only. Read More
Property Information for 1027 Buckhorn Bend
Summary
Location and General Information
- Community Features: Clubhouse, Golf, Swim Team, Tennis Team
- Directions: I-75S EXIT #216 HWY 155 TURN RT. Right ON HERON BAY BLVD
- Coordinates: 33.3420172,-84.1870915
School Information
- Elementary School: Luella
- Middle School: Luella
- High School: Luella
Taxes and HOA Information
- Parcel Number: 080B01061000
- Tax Year: 2018
- Association Fee Includes: Other
Virtual Tour
Parking
- Open Parking: No
Interior and Exterior Features
Interior Features
- Cooling: Electric, Central Air
- Heating: Natural Gas, Central
- Appliances: Dishwasher, Double Oven, Microwave
- Basement: Bath/Stubbed
- Interior Features: Double Vanity
- Levels/Stories: Two
- Total Half Baths: 1
- Bathrooms Total Integer: 4
- Bathrooms Total Decimal: 3
Exterior Features
- Pool Private: No
Property
Utilities
- Water Source: Public
Property and Assessments
- Home Warranty: Yes
- Property Condition: Resale
Green Features
Lot Information
- Above Grade Finished Area: 3254
- Lot Features: Private
Multi Family
- Number of Units To Be Built: Square Feet
Rental
Rent Information
- Land Lease: Yes
Public Records for 1027 Buckhorn Bend
Tax Record
- 2018$3,908.22 ($325.69 / month)
Home Facts
- Beds4
- Baths3
- Total Finished SqFt3,254 SqFt
- Above Grade Finished3,254 SqFt
- StoriesTwo
- Lot Size0.0000 Acres
- StyleSingle Family Residence
- Year Built2005
- APN080B01061000
- CountyHenry
- Fireplaces1


