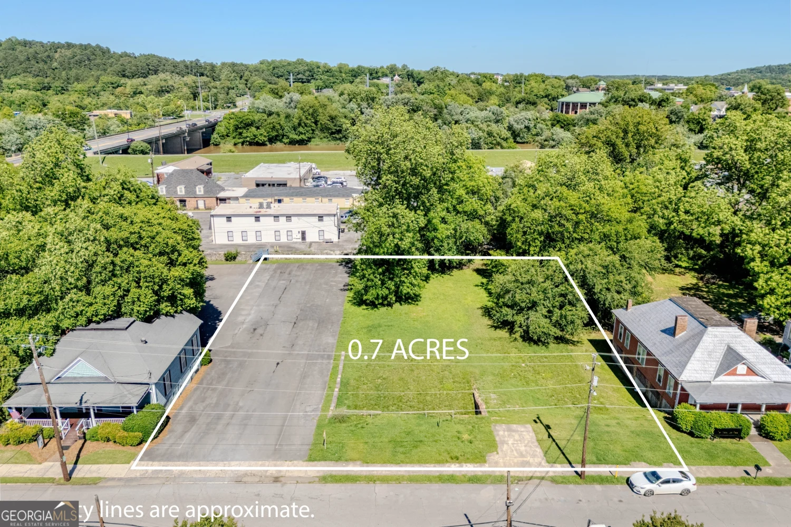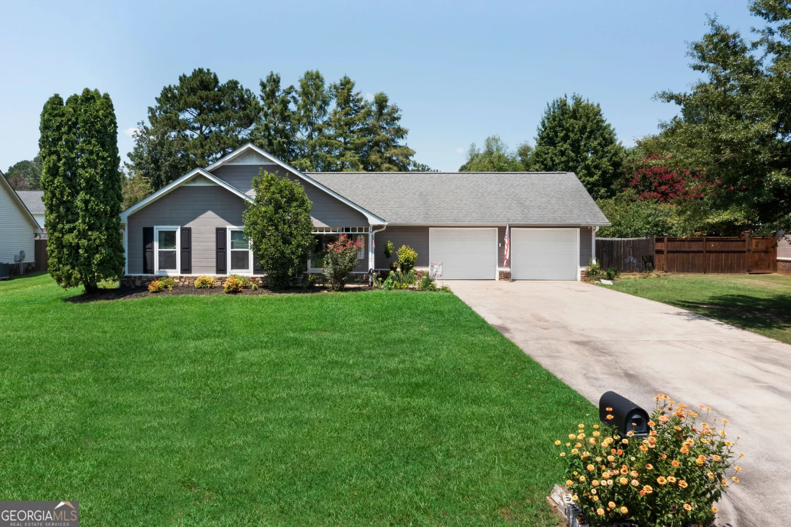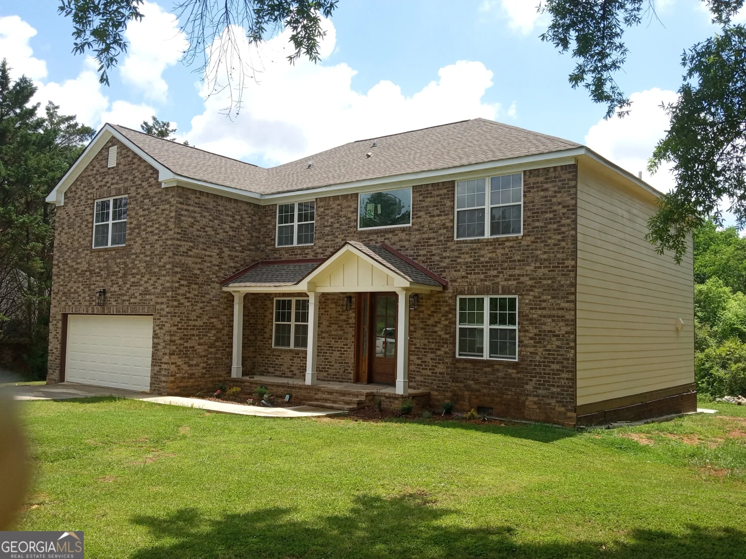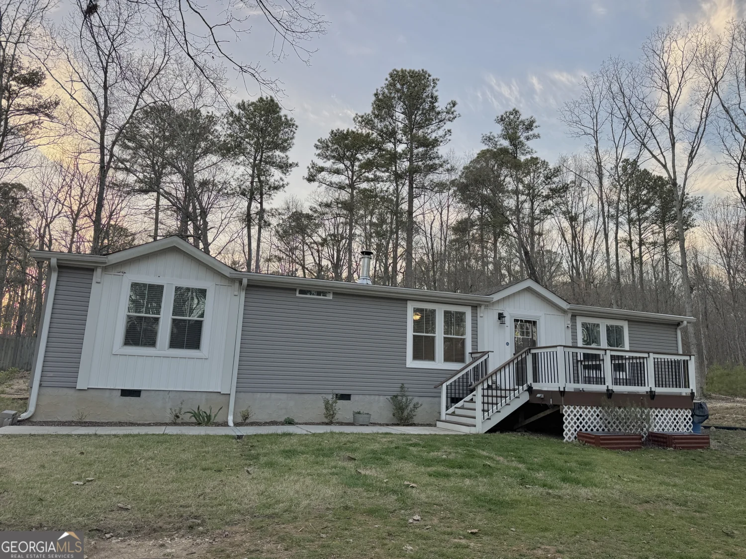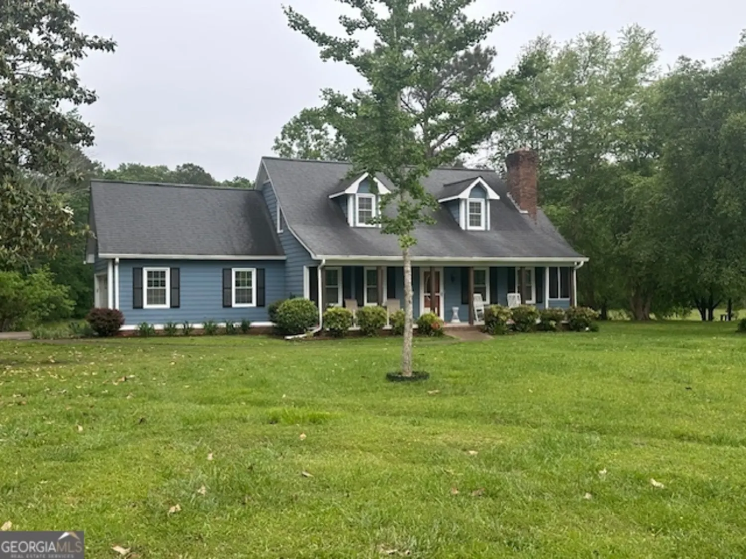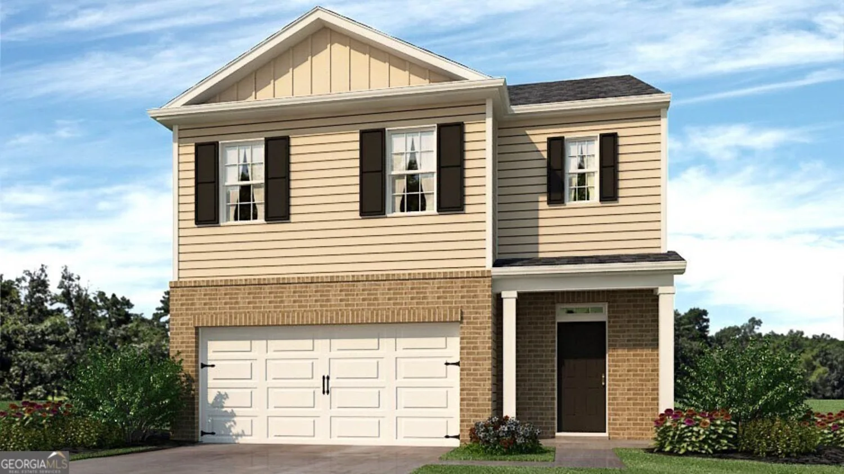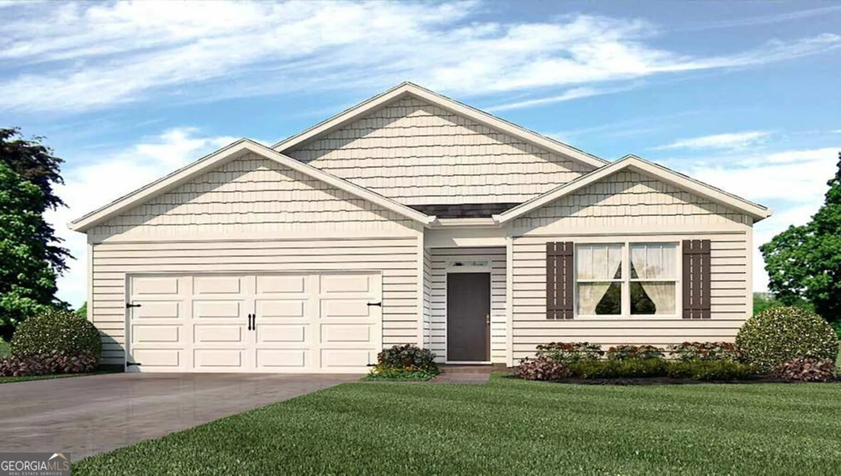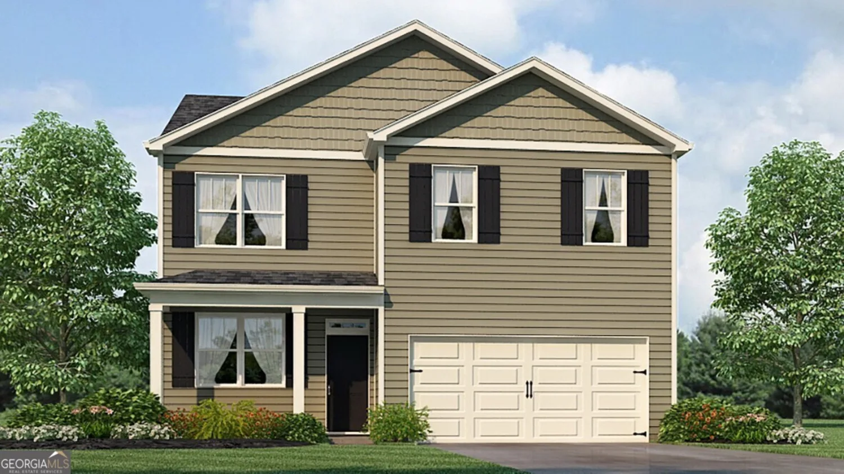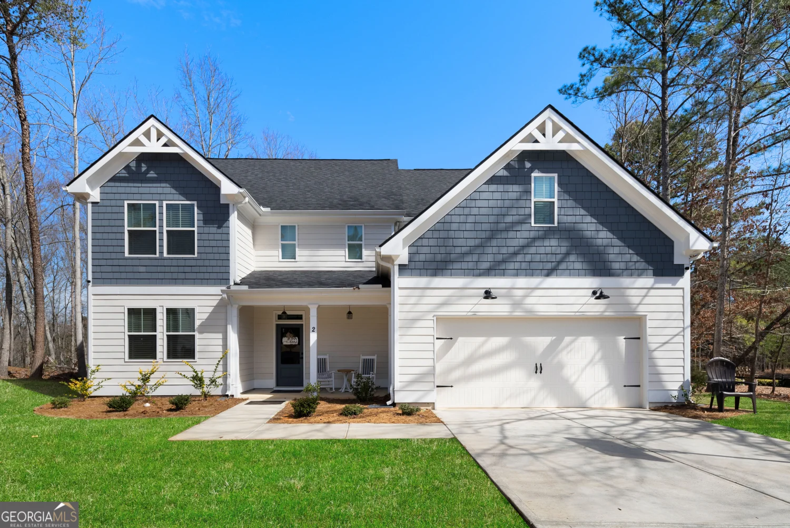12 trent drive seRome, GA 30161
12 trent drive seRome, GA 30161
Description
Located in one of Rome's most coveted neighborhoods, Hampton East, is this beautiful 5 bedroom, 3.5 bath home that sits on just under an acre. Walk in the front door and feel the grandeur of this large open concept split bedroom plan. Retreat to the master suite and relax in the spa-like bath with a large jacuzzi tub, newly tiled shower, double vanities and large walk-in closet. Need a designated office space, workout room, or other bonus room type space? Head above the garage for a large room with its own heating and air system. The finished basement is a very large space and with 2 bedrooms, a full bathroom, open area and kitchen you have a move in ready in-law suite or rental space for extra income! Step outside and enjoy the large deck that spans the entire back of the home and overlooks the private, fenced, flat back yard. with a newer roof and water heater and termite bond in place, and a recently serviced HVAC, there should be no major maintenance items anytime in the near future! The home is a short walk from the neighborhood amenities including a clubhouse, swimming pool, tennis courts and walking trail around the small lake. This is a must see home at an incredible price! Do not miss out!
Property Details for 12 Trent Drive SE
- Subdivision ComplexHampton East
- Architectural StyleCraftsman
- ExteriorBalcony
- Num Of Parking Spaces4
- Parking FeaturesAttached, Garage
- Property AttachedYes
- Waterfront FeaturesNo Dock Or Boathouse
LISTING UPDATED:
- StatusPending
- MLS #10510673
- Days on Site7
- Taxes$5,307 / year
- HOA Fees$495 / month
- MLS TypeResidential
- Year Built2003
- Lot Size0.98 Acres
- CountryFloyd
LISTING UPDATED:
- StatusPending
- MLS #10510673
- Days on Site7
- Taxes$5,307 / year
- HOA Fees$495 / month
- MLS TypeResidential
- Year Built2003
- Lot Size0.98 Acres
- CountryFloyd
Building Information for 12 Trent Drive SE
- StoriesTwo
- Year Built2003
- Lot Size0.9800 Acres
Payment Calculator
Term
Interest
Home Price
Down Payment
The Payment Calculator is for illustrative purposes only. Read More
Property Information for 12 Trent Drive SE
Summary
Location and General Information
- Community Features: Clubhouse, Pool, Tennis Court(s)
- Directions: use GPS
- Coordinates: 34.196034,-85.144251
School Information
- Elementary School: Pepperell Primary/Elementary
- Middle School: Pepperell
- High School: Pepperell
Taxes and HOA Information
- Parcel Number: K16 062
- Tax Year: 2024
- Association Fee Includes: Swimming, Tennis
- Tax Lot: 68
Virtual Tour
Parking
- Open Parking: No
Interior and Exterior Features
Interior Features
- Cooling: Ceiling Fan(s), Central Air, Electric
- Heating: Electric
- Appliances: Dishwasher, Microwave, Other, Refrigerator
- Basement: Bath Finished, Daylight, Exterior Entry, Finished, Unfinished
- Fireplace Features: Family Room, Gas Log
- Flooring: Carpet, Tile, Vinyl
- Interior Features: Double Vanity, In-Law Floorplan, Master On Main Level, Split Bedroom Plan, Vaulted Ceiling(s), Walk-In Closet(s)
- Levels/Stories: Two
- Window Features: Window Treatments
- Kitchen Features: Breakfast Area, Pantry, Second Kitchen, Solid Surface Counters
- Main Bedrooms: 3
- Total Half Baths: 1
- Bathrooms Total Integer: 4
- Main Full Baths: 2
- Bathrooms Total Decimal: 3
Exterior Features
- Construction Materials: Other, Wood Siding
- Fencing: Back Yard
- Patio And Porch Features: Deck
- Roof Type: Composition
- Security Features: Smoke Detector(s)
- Laundry Features: In Hall
- Pool Private: No
Property
Utilities
- Sewer: Septic Tank
- Utilities: Cable Available, Electricity Available, High Speed Internet, Natural Gas Available, Phone Available, Water Available
- Water Source: Public
- Electric: 220 Volts
Property and Assessments
- Home Warranty: Yes
- Property Condition: Resale
Green Features
Lot Information
- Above Grade Finished Area: 2487
- Common Walls: No Common Walls
- Lot Features: Level
- Waterfront Footage: No Dock Or Boathouse
Multi Family
- Number of Units To Be Built: Square Feet
Rental
Rent Information
- Land Lease: Yes
Public Records for 12 Trent Drive SE
Tax Record
- 2024$5,307.00 ($442.25 / month)
Home Facts
- Beds5
- Baths3
- Total Finished SqFt3,500 SqFt
- Above Grade Finished2,487 SqFt
- Below Grade Finished1,013 SqFt
- StoriesTwo
- Lot Size0.9800 Acres
- StyleSingle Family Residence
- Year Built2003
- APNK16 062
- CountyFloyd
- Fireplaces1


