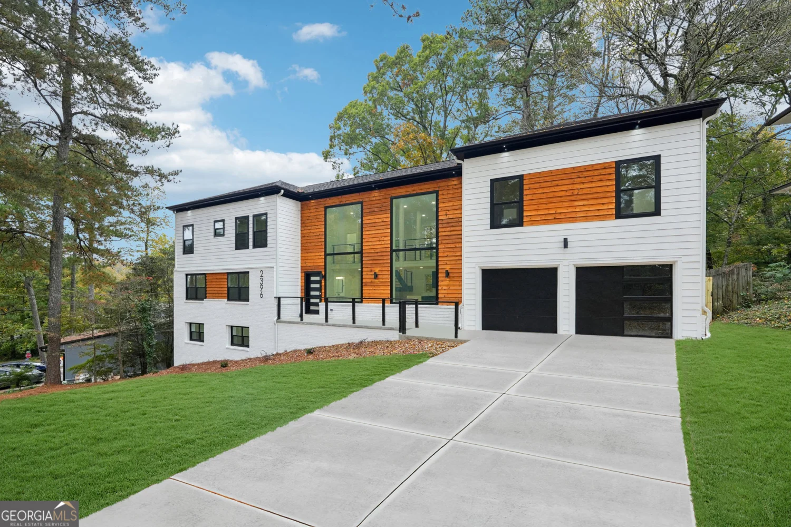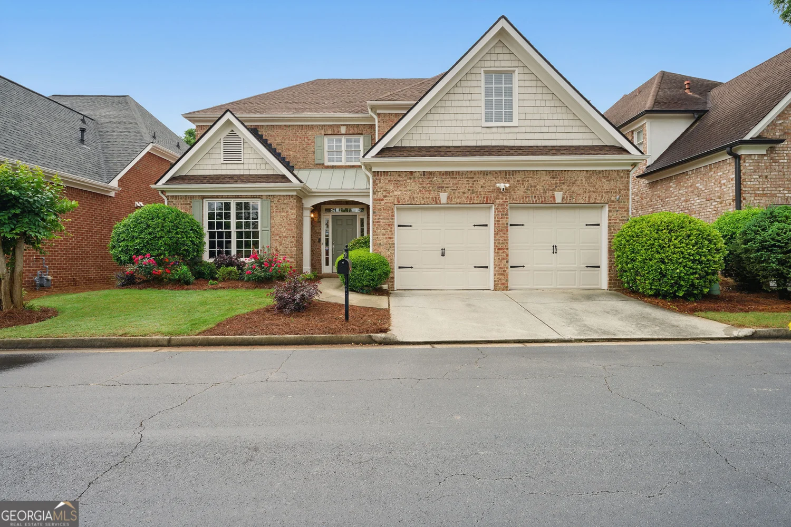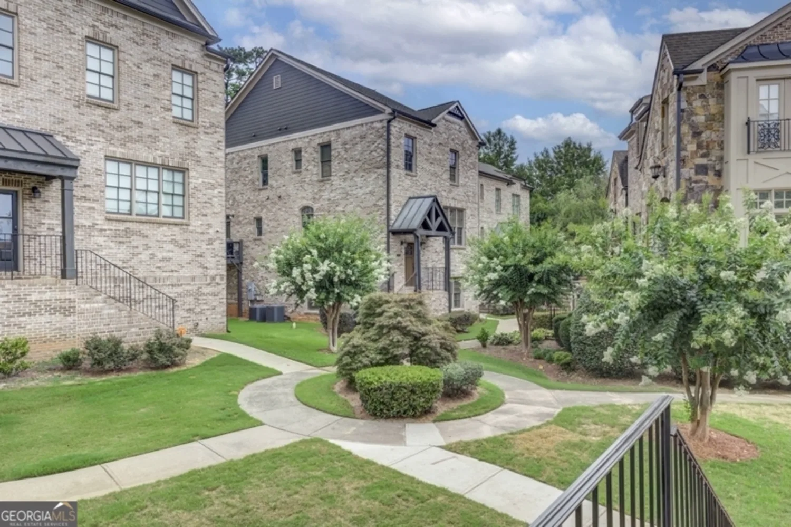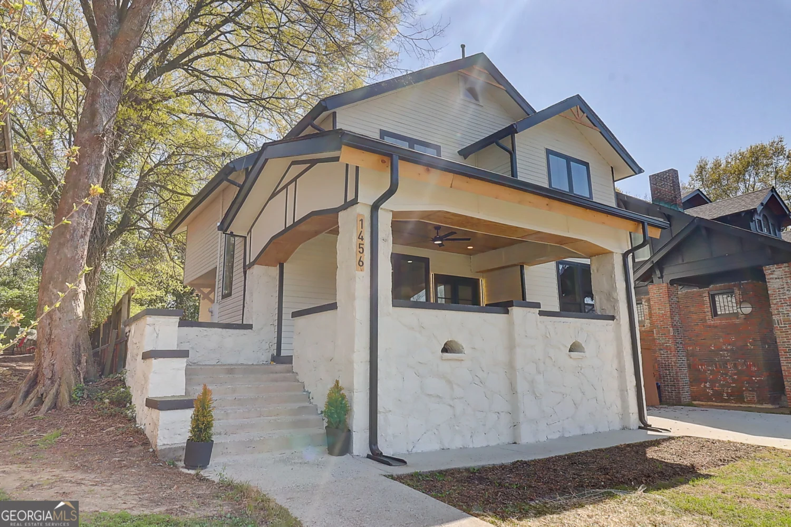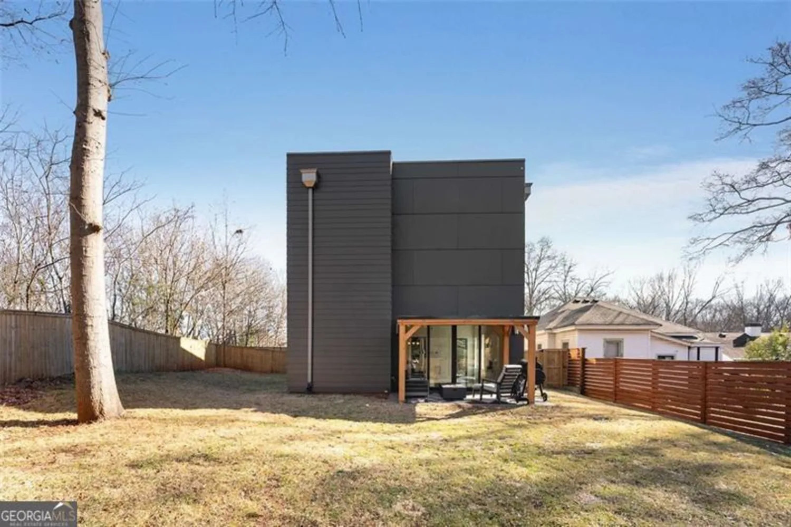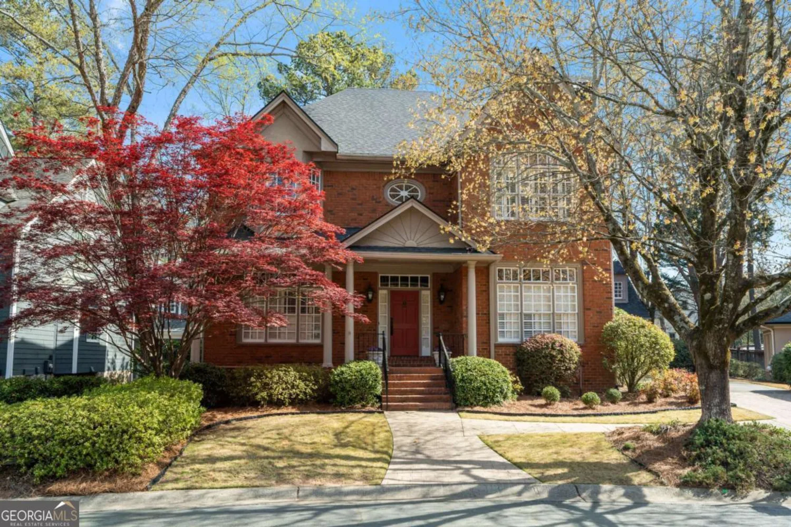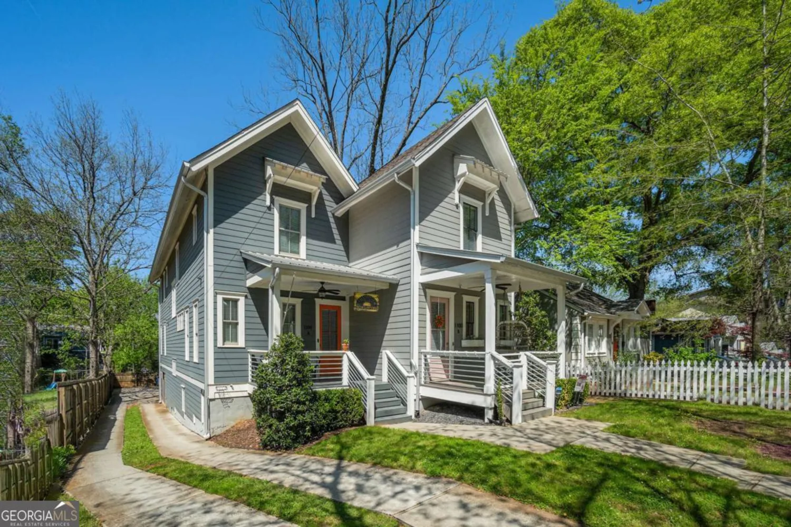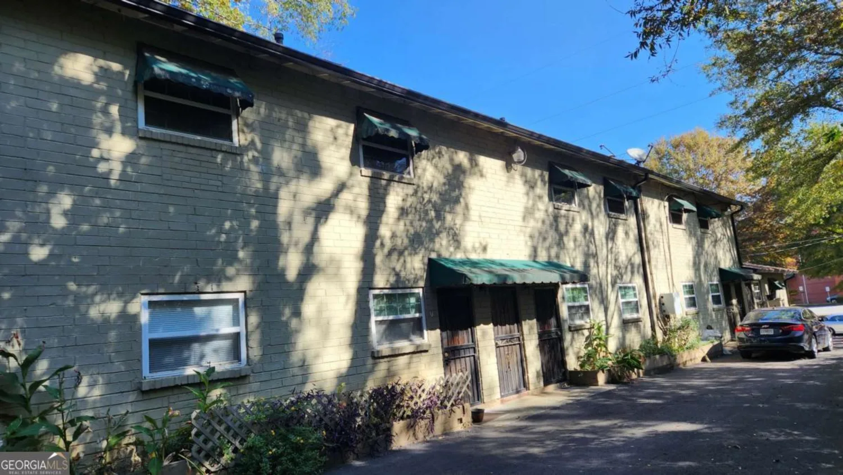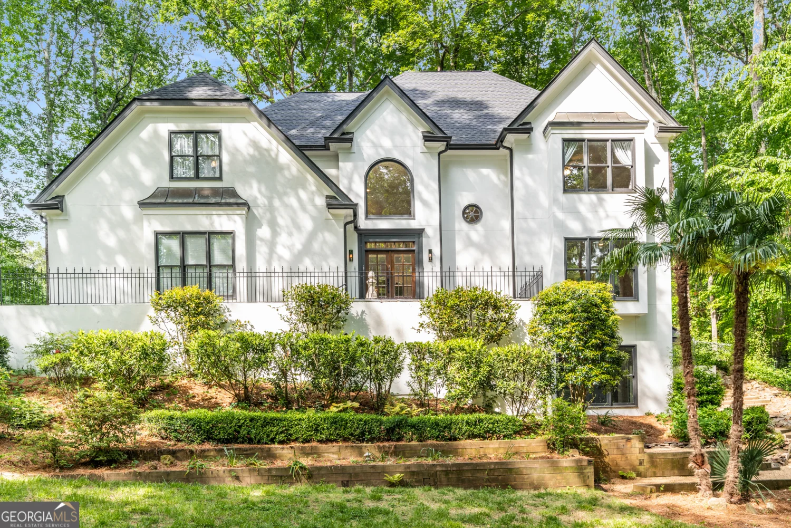293 ormond street seAtlanta, GA 30315
293 ormond street seAtlanta, GA 30315
Description
New construction built in 2024. Step into the heart of Grant Park and discover this beautiful 4-bedroom, 5-bath home just steps from the BeltLine, Grant Park, and The Beacon. 293 Ormond St SE offers the perfect blend of classic charm and modern design, featuring soaring ceilings, rich hardwood floors, and designer finishes throughout. The open-concept kitchen impresses with quartz countertops, a large island, stainless steel appliances, and custom cabinetry-ideal for both everyday living and entertaining. The main-level guest suite offers flexibility for visitors or work-from-home needs, while the spacious upstairs primary suite boasts a luxurious en-suite bath and walk-in closet. Enjoy Atlanta's vibrant intown lifestyle from your covered front porch or fenced backyard. Convenient to restaurants, coffee shops, and everything that makes city living special-this one checks every box!
Property Details for 293 Ormond Street SE
- Subdivision ComplexGrant Park
- Architectural StyleTraditional
- Parking FeaturesNone
- Property AttachedYes
LISTING UPDATED:
- StatusActive
- MLS #10510810
- Days on Site2
- Taxes$5,011 / year
- MLS TypeResidential
- Year Built2024
- Lot Size0.10 Acres
- CountryFulton
LISTING UPDATED:
- StatusActive
- MLS #10510810
- Days on Site2
- Taxes$5,011 / year
- MLS TypeResidential
- Year Built2024
- Lot Size0.10 Acres
- CountryFulton
Building Information for 293 Ormond Street SE
- StoriesTwo
- Year Built2024
- Lot Size0.0980 Acres
Payment Calculator
Term
Interest
Home Price
Down Payment
The Payment Calculator is for illustrative purposes only. Read More
Property Information for 293 Ormond Street SE
Summary
Location and General Information
- Community Features: Park, Playground, Near Public Transport, Walk To Schools, Near Shopping
- Directions: GPS friendly.
- View: City
- Coordinates: 33.731291,-84.378252
School Information
- Elementary School: Parkside
- Middle School: King
- High School: MH Jackson Jr
Taxes and HOA Information
- Parcel Number: 14 004300050278
- Tax Year: 2023
- Association Fee Includes: None
Virtual Tour
Parking
- Open Parking: No
Interior and Exterior Features
Interior Features
- Cooling: Ceiling Fan(s), Central Air
- Heating: Central
- Appliances: Dishwasher, Double Oven, Refrigerator, Stainless Steel Appliance(s)
- Basement: Exterior Entry, Unfinished
- Fireplace Features: Other
- Flooring: Other, Tile
- Interior Features: Bookcases, High Ceilings, Separate Shower, Soaking Tub, Walk-In Closet(s)
- Levels/Stories: Two
- Kitchen Features: Breakfast Area, Kitchen Island, Pantry
- Main Bedrooms: 1
- Bathrooms Total Integer: 5
- Main Full Baths: 2
- Bathrooms Total Decimal: 5
Exterior Features
- Construction Materials: Other
- Fencing: Back Yard, Fenced, Front Yard, Wood
- Patio And Porch Features: Deck, Porch
- Roof Type: Composition
- Security Features: Smoke Detector(s)
- Laundry Features: Upper Level
- Pool Private: No
Property
Utilities
- Sewer: Public Sewer
- Utilities: Natural Gas Available, Sewer Connected, Water Available
- Water Source: Public
Property and Assessments
- Home Warranty: Yes
- Property Condition: New Construction
Green Features
- Green Energy Efficient: Insulation, Thermostat, Windows
Lot Information
- Above Grade Finished Area: 2984
- Common Walls: No Common Walls
- Lot Features: Level
Multi Family
- Number of Units To Be Built: Square Feet
Rental
Rent Information
- Land Lease: Yes
- Occupant Types: Vacant
Public Records for 293 Ormond Street SE
Tax Record
- 2023$5,011.00 ($417.58 / month)
Home Facts
- Beds4
- Baths5
- Total Finished SqFt2,984 SqFt
- Above Grade Finished2,984 SqFt
- StoriesTwo
- Lot Size0.0980 Acres
- StyleSingle Family Residence
- Year Built2024
- APN14 004300050278
- CountyFulton
- Fireplaces1


