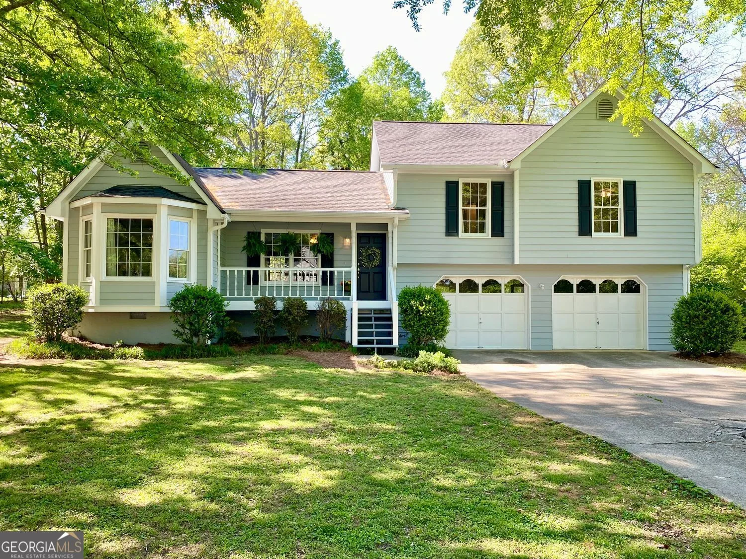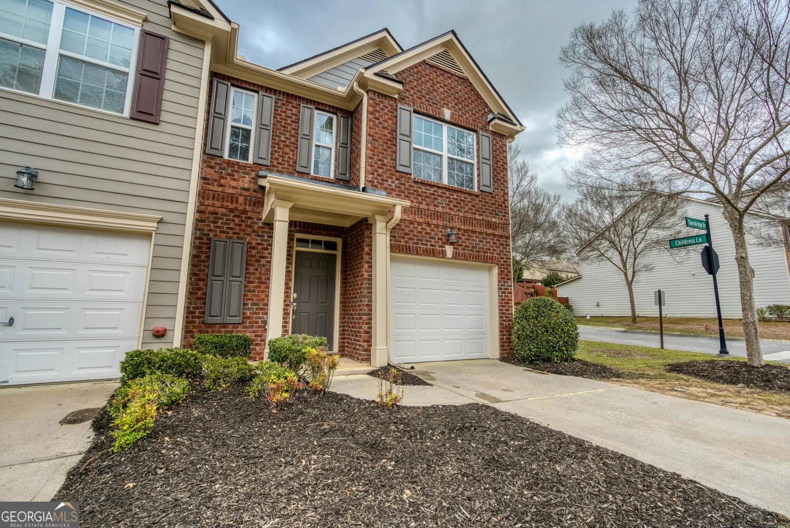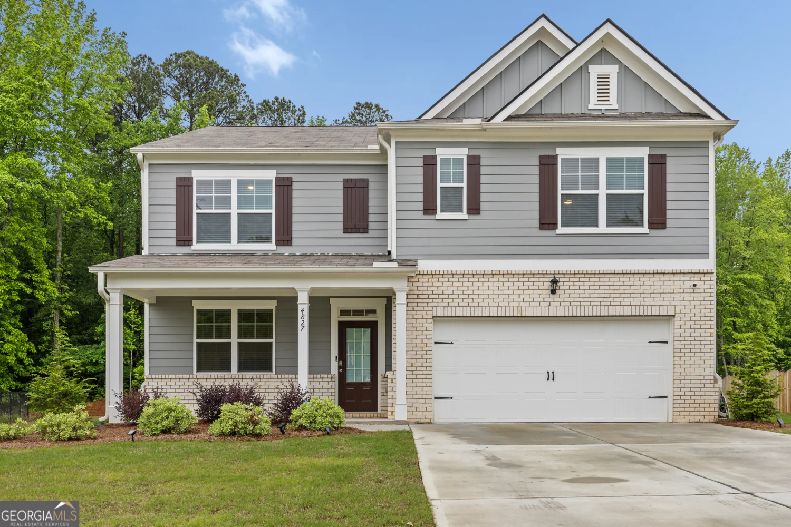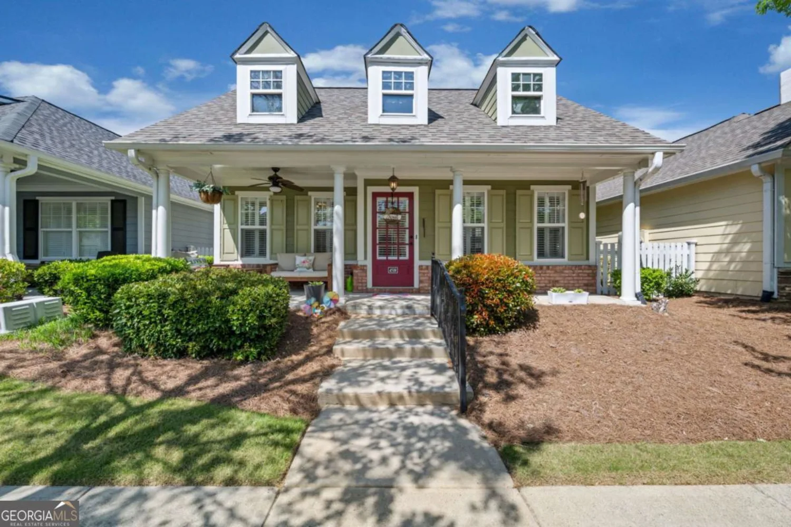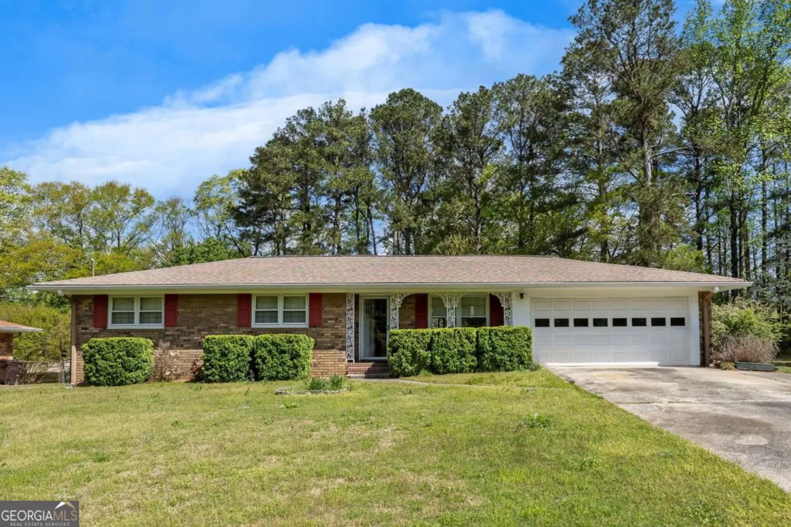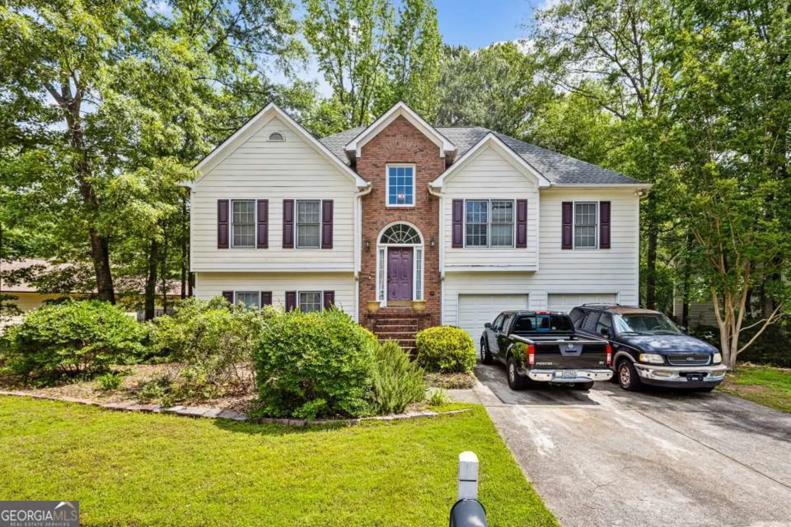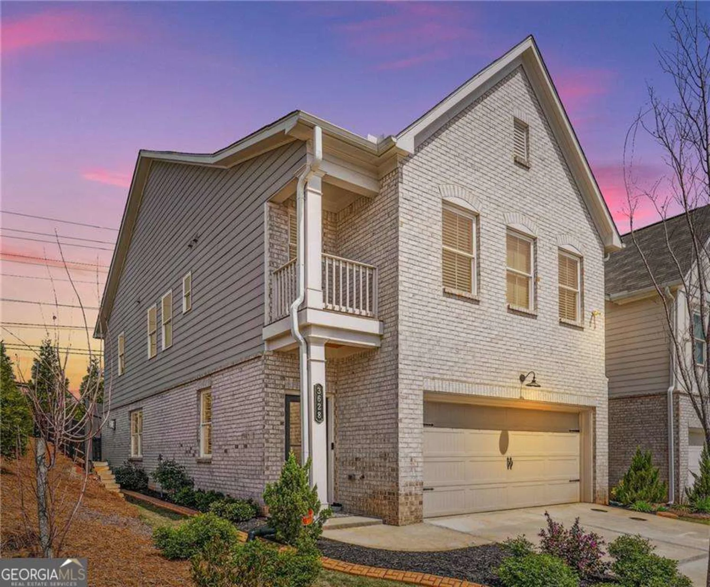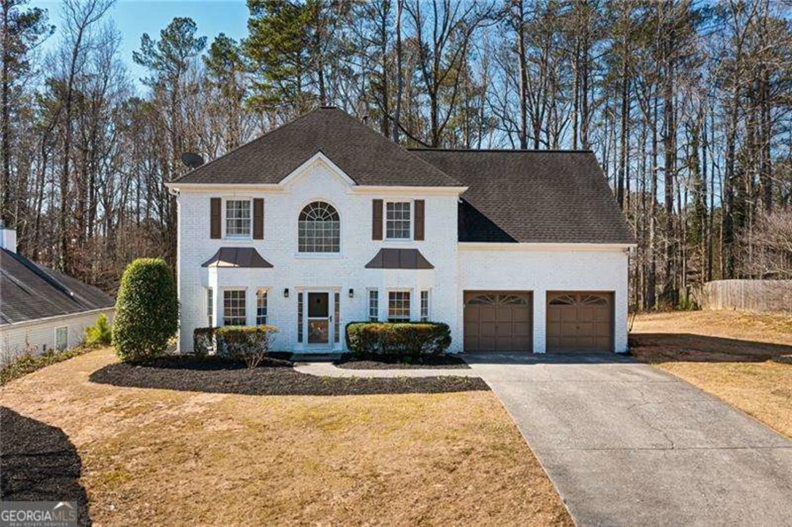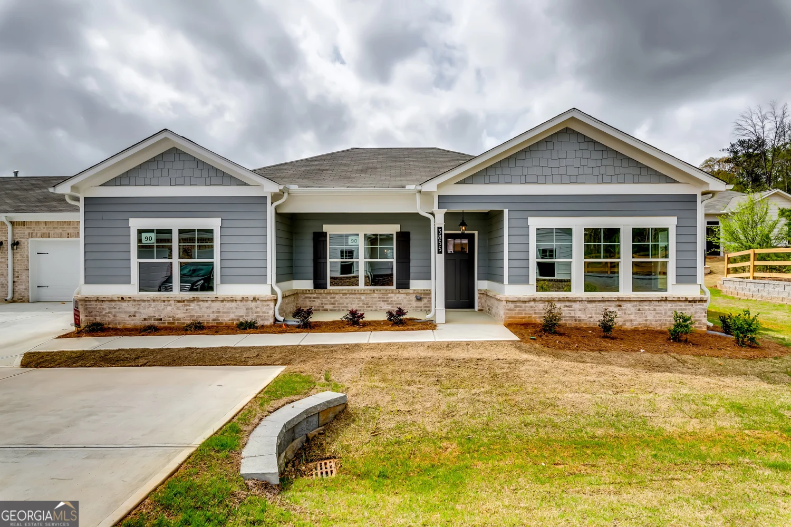3376 hickory lanePowder Springs, GA 30127
3376 hickory lanePowder Springs, GA 30127
Description
Not only is this home the BEST on the block, it also will give you money in your pocket for years to come. The owners took pride in maintaining everything from the major items on a home to the finest of small details offering upgrades you don't see in homes of this price point. From the roof to interior and exterior paint, updated kitchen and bathrooms, siding & all systems are less than three years old. This home has timeless design element elements throughout the sunlit rooms and welcoming floor plan. Open kitchen for entertaining and cozy great room with fireplace. Finishing with a professional landscaped backyard you'll enjoy Sun up to sundown. We give new meaning to the statement.. "move in ready" as this home is truly one you move right in and won't have a maintenance worry in the world for years to come.
Property Details for 3376 Hickory Lane
- Subdivision ComplexCountry Walk
- Architectural StyleTraditional
- ExteriorOther
- Num Of Parking Spaces2
- Parking FeaturesAttached, Garage, Kitchen Level
- Property AttachedYes
LISTING UPDATED:
- StatusActive
- MLS #10510899
- Days on Site11
- Taxes$2,793 / year
- HOA Fees$610 / month
- MLS TypeResidential
- Year Built1990
- CountryCobb
LISTING UPDATED:
- StatusActive
- MLS #10510899
- Days on Site11
- Taxes$2,793 / year
- HOA Fees$610 / month
- MLS TypeResidential
- Year Built1990
- CountryCobb
Building Information for 3376 Hickory Lane
- StoriesTwo
- Year Built1990
- Lot Size0.0000 Acres
Payment Calculator
Term
Interest
Home Price
Down Payment
The Payment Calculator is for illustrative purposes only. Read More
Property Information for 3376 Hickory Lane
Summary
Location and General Information
- Community Features: Playground, Pool, Street Lights, Near Shopping
- Directions: GPS Friendly
- Coordinates: 33.870635,-84.693894
School Information
- Elementary School: Varner
- Middle School: Tapp
- High School: Mceachern
Taxes and HOA Information
- Parcel Number: 19075100540
- Tax Year: 2024
- Association Fee Includes: Swimming, Tennis
- Tax Lot: 135
Virtual Tour
Parking
- Open Parking: No
Interior and Exterior Features
Interior Features
- Cooling: Ceiling Fan(s), Central Air, Zoned
- Heating: Central, Natural Gas
- Appliances: Dishwasher, Disposal, Dryer, Tankless Water Heater, Washer
- Basement: None
- Fireplace Features: Gas Starter, Living Room
- Flooring: Carpet, Hardwood, Tile
- Interior Features: High Ceilings, Roommate Plan, Split Bedroom Plan, Walk-In Closet(s)
- Levels/Stories: Two
- Kitchen Features: Breakfast Area, Pantry, Solid Surface Counters
- Foundation: Slab
- Total Half Baths: 1
- Bathrooms Total Integer: 3
- Bathrooms Total Decimal: 2
Exterior Features
- Construction Materials: Concrete
- Fencing: Back Yard, Fenced, Wood
- Roof Type: Other
- Laundry Features: Upper Level
- Pool Private: No
Property
Utilities
- Sewer: Public Sewer
- Utilities: Cable Available, High Speed Internet, Phone Available, Sewer Available, Underground Utilities, Water Available
- Water Source: Public
Property and Assessments
- Home Warranty: Yes
- Property Condition: Resale
Green Features
Lot Information
- Above Grade Finished Area: 1626
- Common Walls: No Common Walls
- Lot Features: Other
Multi Family
- Number of Units To Be Built: Square Feet
Rental
Rent Information
- Land Lease: Yes
Public Records for 3376 Hickory Lane
Tax Record
- 2024$2,793.00 ($232.75 / month)
Home Facts
- Beds3
- Baths2
- Total Finished SqFt1,626 SqFt
- Above Grade Finished1,626 SqFt
- StoriesTwo
- Lot Size0.0000 Acres
- StyleSingle Family Residence
- Year Built1990
- APN19075100540
- CountyCobb
- Fireplaces1


