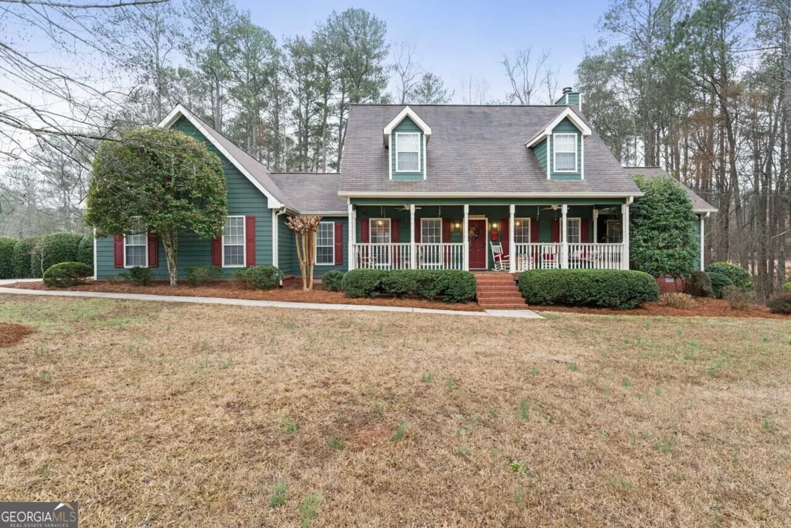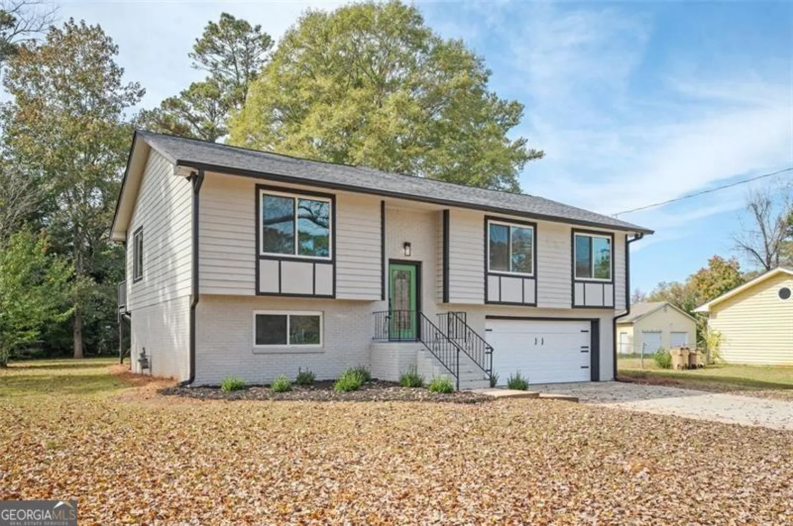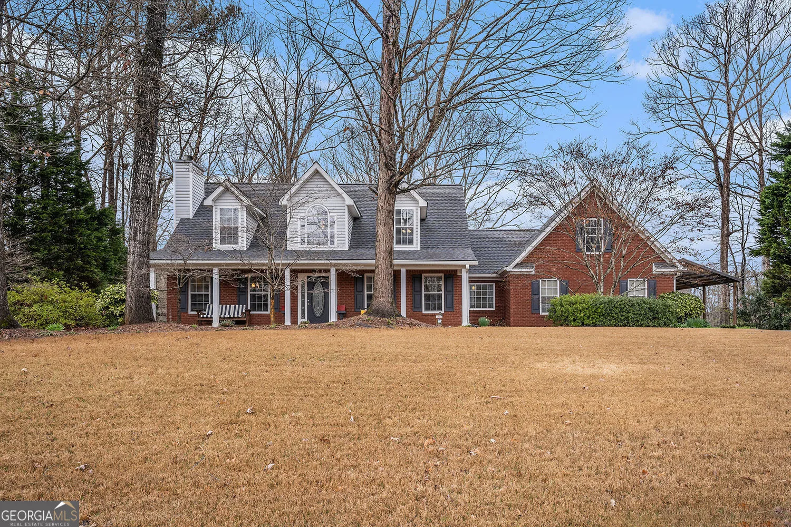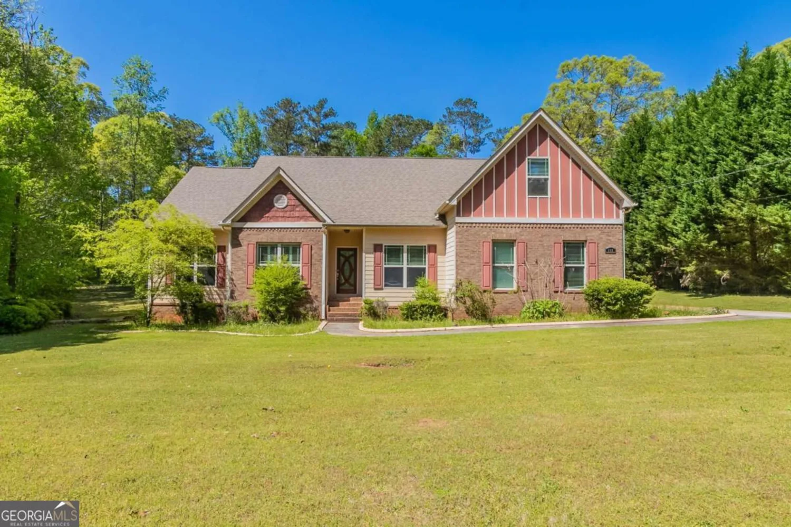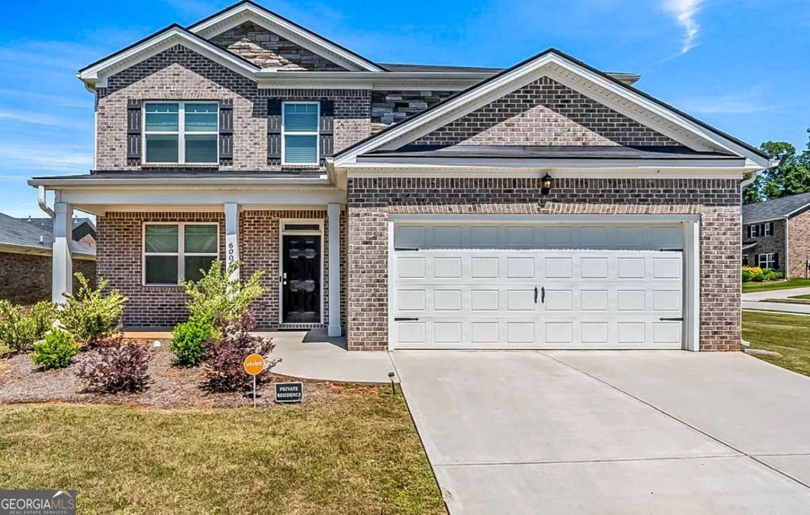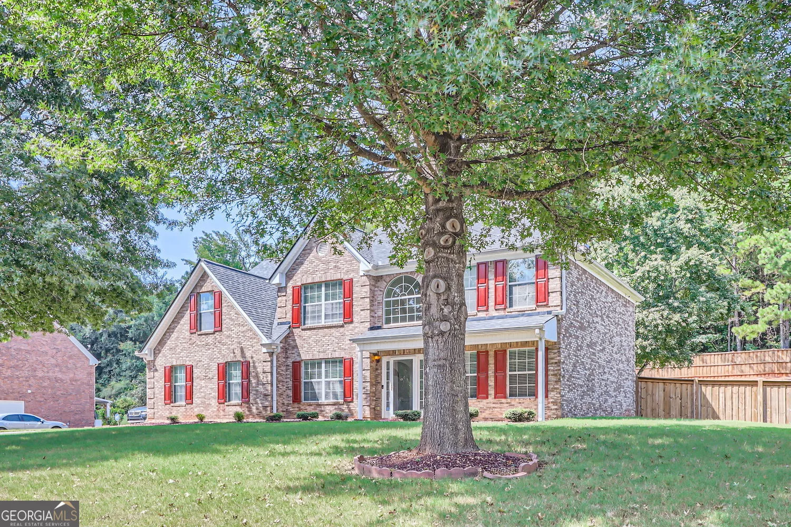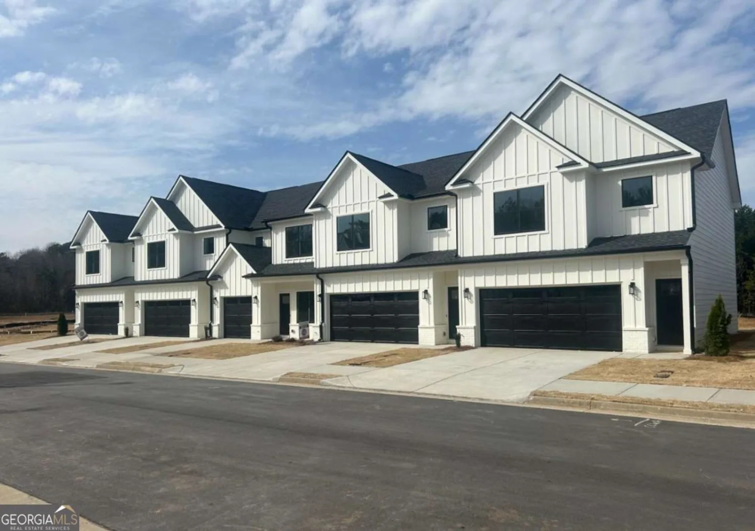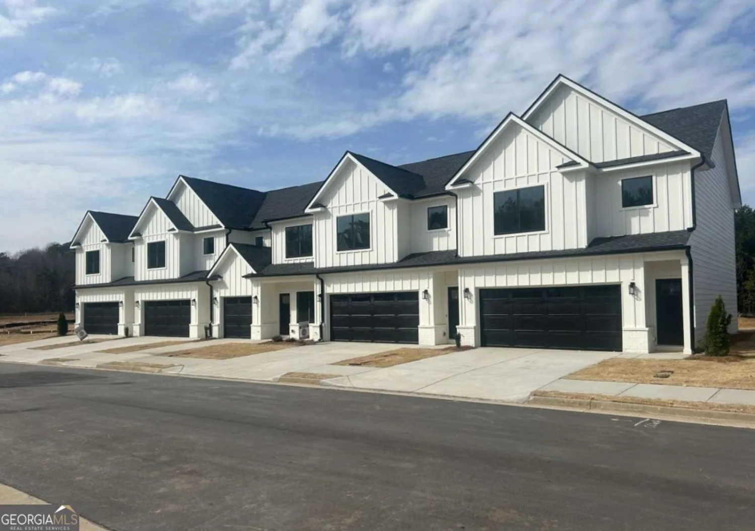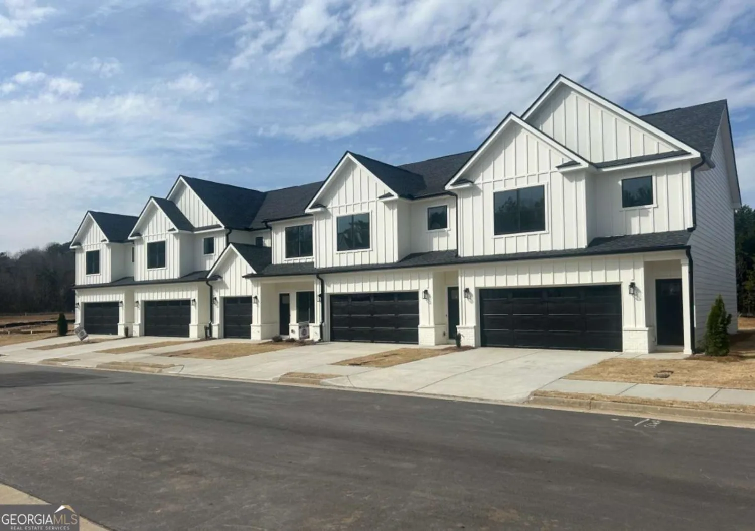176 fairoaks circleStockbridge, GA 30281
176 fairoaks circleStockbridge, GA 30281
Description
Home Sweet Home, 4 Bedrooms plus Bonus Flex Room, 3.5 Bathrooms on approximately 1 Acre Lot. Explore this Beautiful and SPACIOUS Home for a Growing Family. Enter into the foyer with High Ceilings and Plenty of Lighting, FORMAL Dining and FORMAL Living Room for Special Occasions. Welcoming FAMILY ROOM and FIREPLACE allows gathering's to occur while feasting in the Chef's Kitchen with Solid GRANITE Counter Tops, Beautiful OAK WOOD Cabinets, STAINLESS STEEL Appliances, WALL OVEN and GAS COOK TOP. Upstairs feature's Huge Owner's Suite with SITTING ROOM and Oversized WALK IN CLOSET. 3 Additional Bedrooms and Additional Full Bath with His and Hers Sinks. Downstairs provides a private MAN CAVE, Flex Space, Full Bathroom with Stand Up Shower, Storage and Tons of Possibilities. Outdoor living host a Spacious Backyard, Approximately 1 acre. Great for Entertaining, Activities, Gardening and more. Well Maintained Community close to schools, Interstate and all things North Henry.
Property Details for 176 Fairoaks Circle
- Subdivision ComplexFairoaks
- Architectural StyleBrick Front, Traditional
- ExteriorBalcony
- Parking FeaturesGarage, Garage Door Opener
- Property AttachedNo
LISTING UPDATED:
- StatusActive
- MLS #10511179
- Days on Site11
- Taxes$5,927.54 / year
- MLS TypeResidential
- Year Built1999
- Lot Size1.00 Acres
- CountryHenry
LISTING UPDATED:
- StatusActive
- MLS #10511179
- Days on Site11
- Taxes$5,927.54 / year
- MLS TypeResidential
- Year Built1999
- Lot Size1.00 Acres
- CountryHenry
Building Information for 176 Fairoaks Circle
- StoriesTwo
- Year Built1999
- Lot Size1.0000 Acres
Payment Calculator
Term
Interest
Home Price
Down Payment
The Payment Calculator is for illustrative purposes only. Read More
Property Information for 176 Fairoaks Circle
Summary
Location and General Information
- Community Features: Street Lights
- Directions: Follow GPS for Best Results
- Coordinates: 33.622013,-84.198929
School Information
- Elementary School: Austin Road
- Middle School: Austin Road
- High School: Woodland
Taxes and HOA Information
- Parcel Number: 063C01025000
- Tax Year: 23
- Association Fee Includes: None
Virtual Tour
Parking
- Open Parking: No
Interior and Exterior Features
Interior Features
- Cooling: Ceiling Fan(s), Central Air
- Heating: Central
- Appliances: Cooktop, Dishwasher, Disposal, Dryer, Ice Maker, Microwave, Oven, Stainless Steel Appliance(s), Washer
- Basement: Bath Finished, Daylight, Partial
- Flooring: Carpet, Hardwood, Laminate, Tile
- Interior Features: Double Vanity, High Ceilings, Rear Stairs, Separate Shower, Soaking Tub, Tray Ceiling(s), Vaulted Ceiling(s), Walk-In Closet(s)
- Levels/Stories: Two
- Total Half Baths: 1
- Bathrooms Total Integer: 4
- Bathrooms Total Decimal: 3
Exterior Features
- Construction Materials: Brick, Press Board
- Fencing: Fenced
- Roof Type: Composition
- Laundry Features: In Hall
- Pool Private: No
Property
Utilities
- Sewer: Septic Tank
- Utilities: Natural Gas Available, Sewer Connected
- Water Source: Public
Property and Assessments
- Home Warranty: Yes
- Property Condition: Resale
Green Features
Lot Information
- Above Grade Finished Area: 2957
- Lot Features: Level
Multi Family
- Number of Units To Be Built: Square Feet
Rental
Rent Information
- Land Lease: Yes
Public Records for 176 Fairoaks Circle
Tax Record
- 23$5,927.54 ($493.96 / month)
Home Facts
- Beds4
- Baths3
- Total Finished SqFt3,257 SqFt
- Above Grade Finished2,957 SqFt
- Below Grade Finished300 SqFt
- StoriesTwo
- Lot Size1.0000 Acres
- StyleSingle Family Residence
- Year Built1999
- APN063C01025000
- CountyHenry
- Fireplaces1


