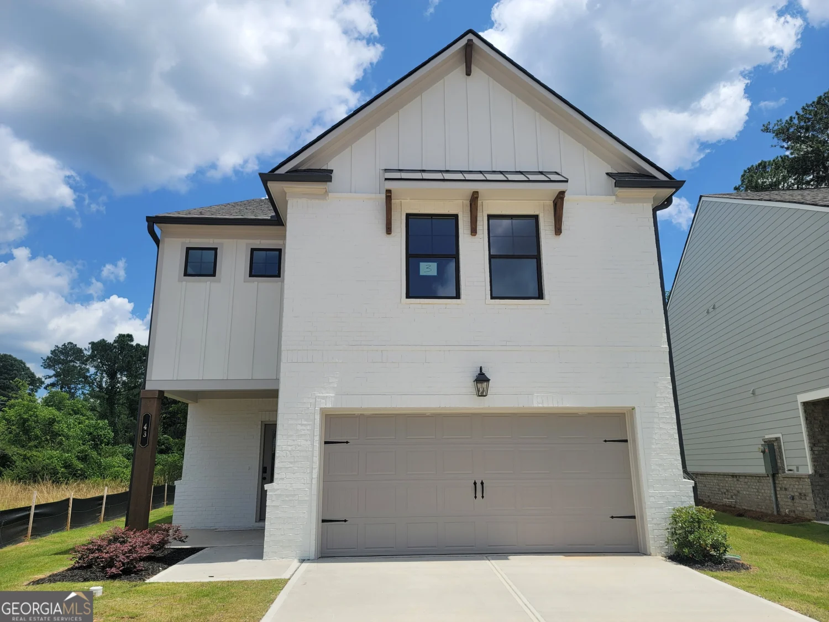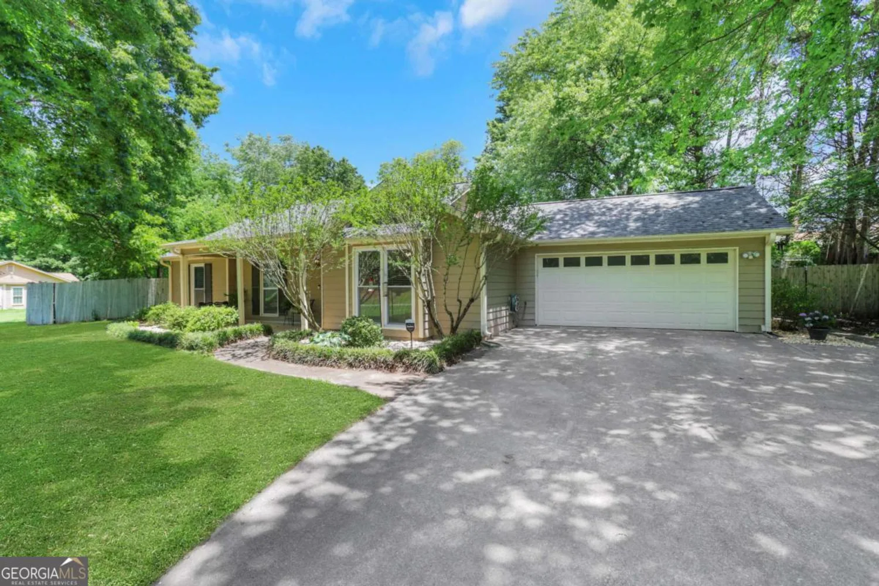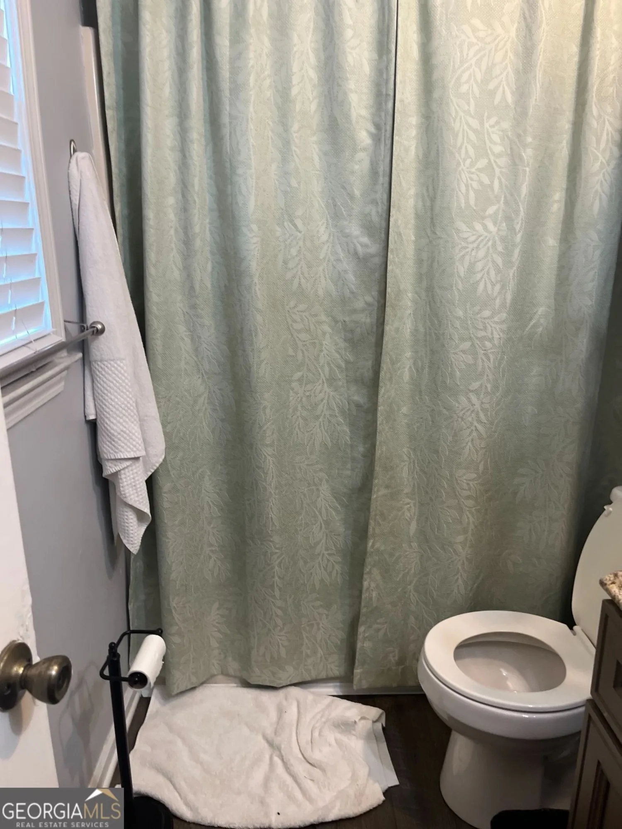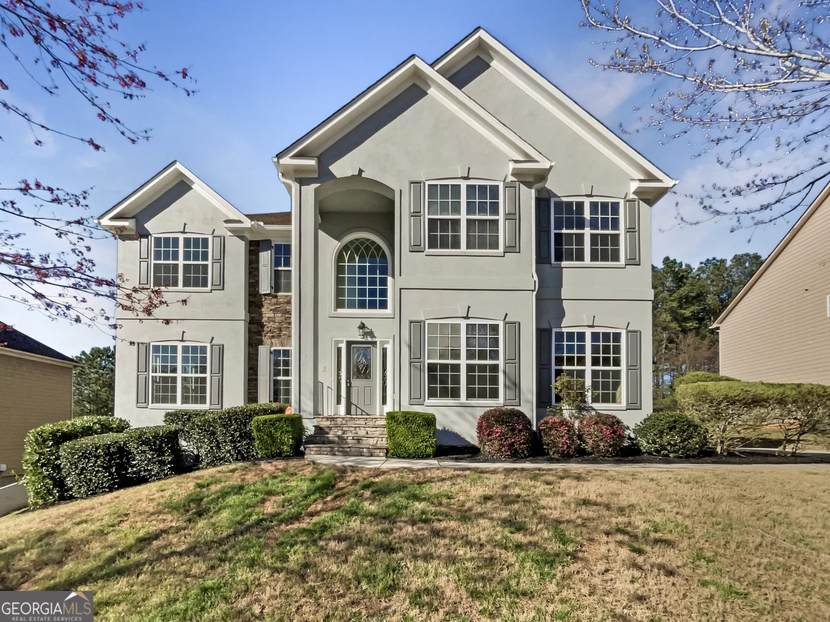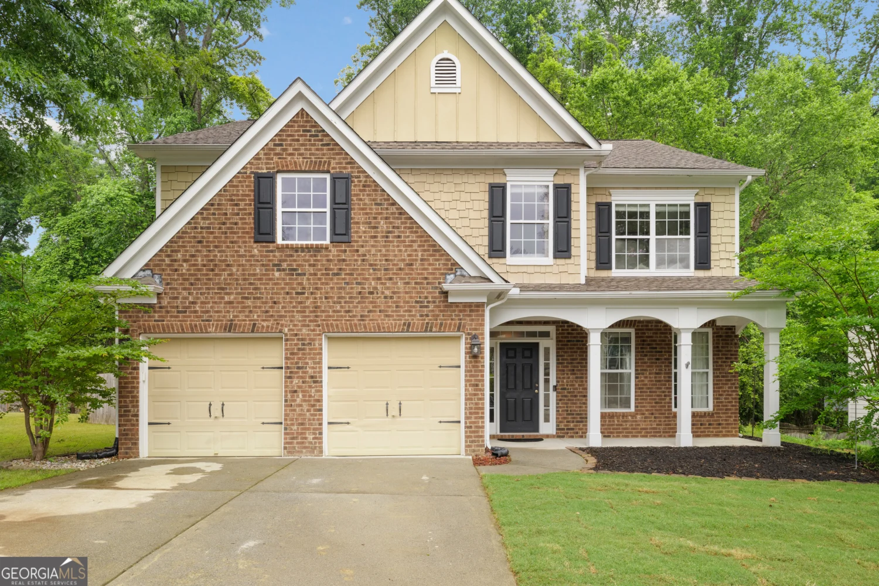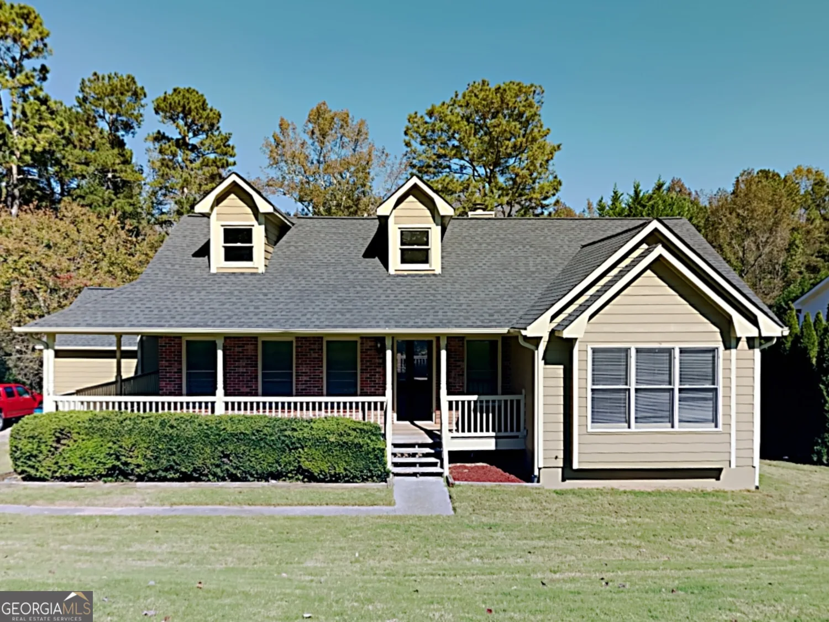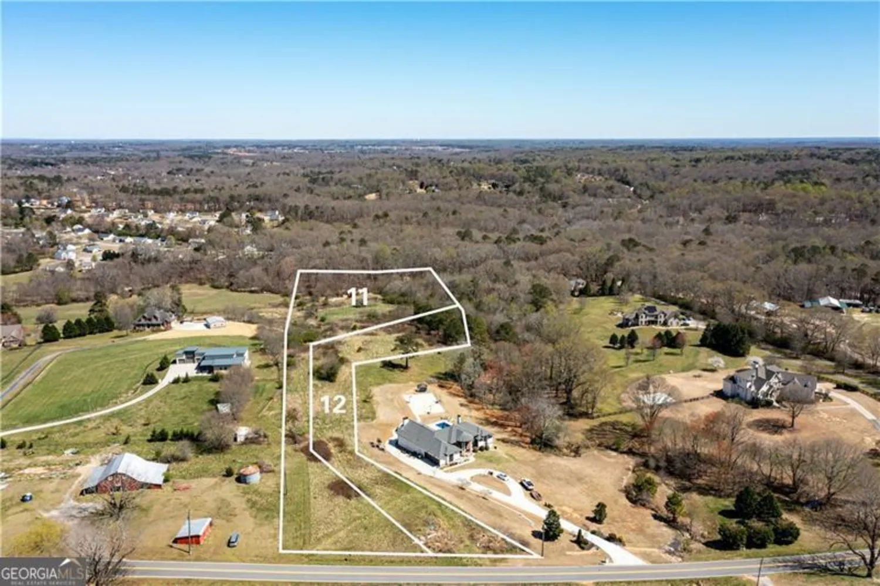4572 mulberry fields laneAuburn, GA 30011
4572 mulberry fields laneAuburn, GA 30011
Description
Enjoy EASY, one-level living in this beautifully maintained RANCH home, nestled on a peaceful street in a charming, sidewalk-lined neighborhood within the highly sought-after Mill Creek High School cluster. A SPACIOUS covered front porch is perfect for rocking your cares away and sets the tone for the warmth and COMFORT you will find inside. Once inside, you'll find a spacious and THOUGHTFULLY DESIGNED layout featuring an open-concept kitchen and dining area that FLOWS SEAMLESSLY into the fireside family room, perfect for entertaining or COZY nights in. Rich hardwood floors in the foyer, kitchen, and dining room add warmth and character throughout the main living spaces. The oversized primary suite offers private access to the deck and an ensuite bathroom with separate vanities, a soaking garden tub, walk-in shower, and a generous sized closet that connects directly to the laundry room for added convenience. The SPLIT BEDROOM plan ensures privacy with two bedrooms and an additional bathroom on the other side of the home. UNWIND and enjoy evening breezes on the expansive screened-in porch overlooking the large, level backyard that is perfect for outdoor play, gardening, or simply to be at one with nature. And for those dreaming of future possibilities, the full, unfinished basement spans the entire footprint of the home and already has some drywall and ceilings installed. You just need to bring your vision to create the space you have been dreaming of. All of this is tucked within a small, friendly community that includes a pavilion with picnic tables, grills, and a playground which is an ideal spot for weekend gatherings or casual neighborhood fun. Less than half a mile from Little Mulberry Park, you'll enjoy quick access to hiking and walking trails, fishing, playgrounds, disc golf, and more right at your fingertips. Conveniently located near top rated schools, I-85, shopping, dining, medical offices, and entertainment, this home offers the perfect blend of comfort, community, and location. DO WHAT YOU LOVE, LIVE WHERE YOU LOVE DOING IT!
Property Details for 4572 Mulberry Fields Lane
- Subdivision ComplexMount Moriah Estates
- Architectural StyleRanch, Traditional
- Parking FeaturesGarage, Garage Door Opener, Kitchen Level
- Property AttachedYes
LISTING UPDATED:
- StatusActive Under Contract
- MLS #10511213
- Days on Site36
- Taxes$6,211 / year
- HOA Fees$217 / month
- MLS TypeResidential
- Year Built2002
- Lot Size0.59 Acres
- CountryGwinnett
LISTING UPDATED:
- StatusActive Under Contract
- MLS #10511213
- Days on Site36
- Taxes$6,211 / year
- HOA Fees$217 / month
- MLS TypeResidential
- Year Built2002
- Lot Size0.59 Acres
- CountryGwinnett
Building Information for 4572 Mulberry Fields Lane
- StoriesOne
- Year Built2002
- Lot Size0.5900 Acres
Payment Calculator
Term
Interest
Home Price
Down Payment
The Payment Calculator is for illustrative purposes only. Read More
Property Information for 4572 Mulberry Fields Lane
Summary
Location and General Information
- Community Features: Playground, Street Lights
- Directions: I-85 N to Hamilton Mill Exit. Right on Hamilton Mill Rd to Left on Braselton Hwy (124) to Right on Mount Moriah Rd. Left on Mulberry Fields Lane. Home is located around the bend on the Left.
- Coordinates: 34.055298,-83.848846
School Information
- Elementary School: Duncan Creek
- Middle School: Frank N Osborne
- High School: Mill Creek
Taxes and HOA Information
- Parcel Number: R3004 136
- Tax Year: 2024
- Association Fee Includes: Maintenance Grounds
Virtual Tour
Parking
- Open Parking: No
Interior and Exterior Features
Interior Features
- Cooling: Ceiling Fan(s), Central Air, Electric, Heat Pump
- Heating: Central, Electric, Forced Air, Heat Pump
- Appliances: Dishwasher, Electric Water Heater, Microwave, Oven/Range (Combo)
- Basement: Bath/Stubbed, Exterior Entry, Full, Interior Entry, Unfinished
- Fireplace Features: Factory Built, Family Room
- Flooring: Carpet, Hardwood, Tile, Vinyl
- Interior Features: Double Vanity, High Ceilings, Master On Main Level, Split Bedroom Plan, Tray Ceiling(s), Vaulted Ceiling(s), Walk-In Closet(s)
- Levels/Stories: One
- Window Features: Double Pane Windows
- Kitchen Features: Breakfast Area, Breakfast Bar, Pantry
- Main Bedrooms: 3
- Bathrooms Total Integer: 2
- Main Full Baths: 2
- Bathrooms Total Decimal: 2
Exterior Features
- Construction Materials: Concrete, Stone
- Patio And Porch Features: Patio, Porch, Screened
- Roof Type: Composition
- Security Features: Security System, Smoke Detector(s)
- Laundry Features: In Hall
- Pool Private: No
Property
Utilities
- Sewer: Septic Tank
- Utilities: Cable Available, Electricity Available, High Speed Internet, Phone Available, Underground Utilities, Water Available
- Water Source: Public
Property and Assessments
- Home Warranty: Yes
- Property Condition: Resale
Green Features
Lot Information
- Above Grade Finished Area: 2031
- Common Walls: No Common Walls
- Lot Features: Level, Private, Sloped
Multi Family
- Number of Units To Be Built: Square Feet
Rental
Rent Information
- Land Lease: Yes
Public Records for 4572 Mulberry Fields Lane
Tax Record
- 2024$6,211.00 ($517.58 / month)
Home Facts
- Beds3
- Baths2
- Total Finished SqFt2,031 SqFt
- Above Grade Finished2,031 SqFt
- StoriesOne
- Lot Size0.5900 Acres
- StyleSingle Family Residence
- Year Built2002
- APNR3004 136
- CountyGwinnett
- Fireplaces1


