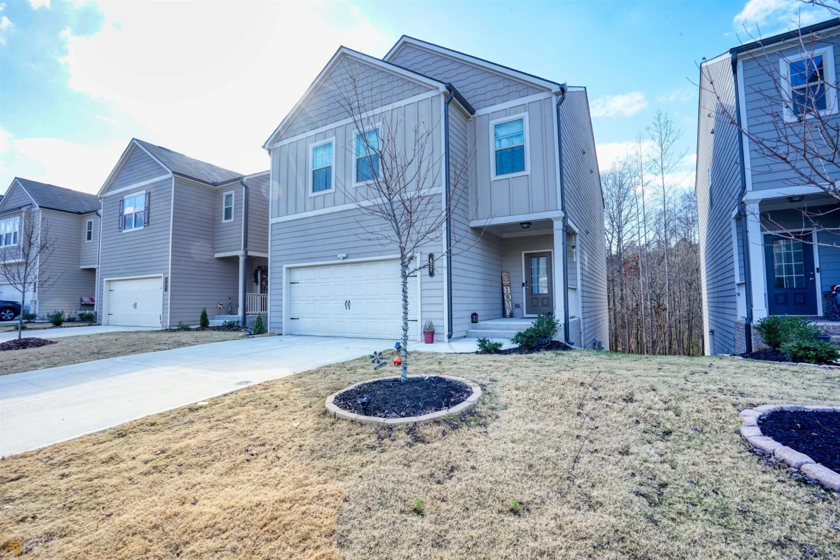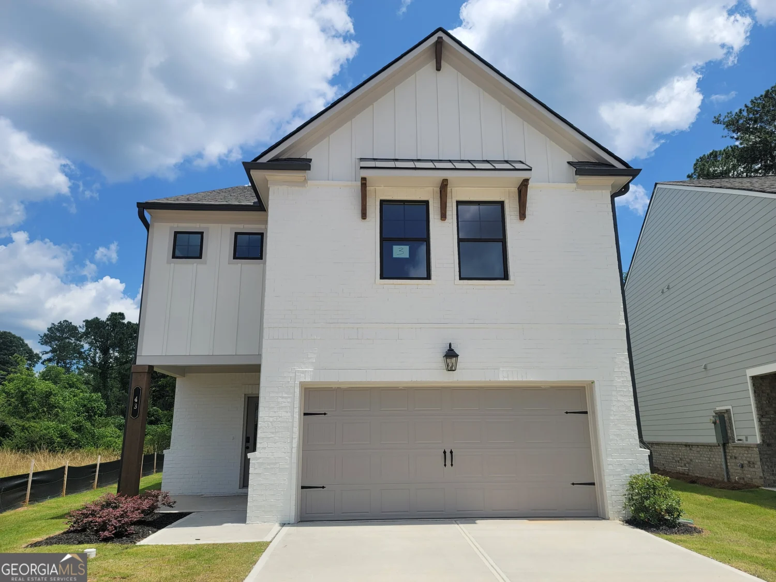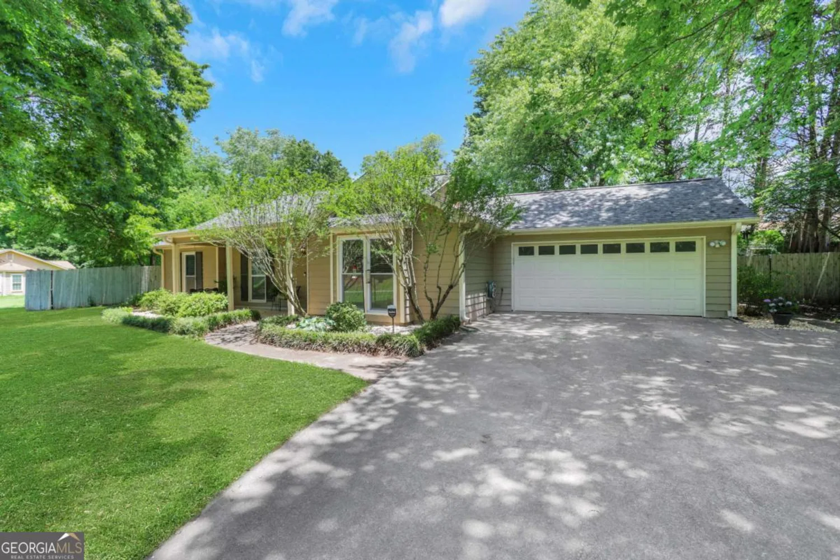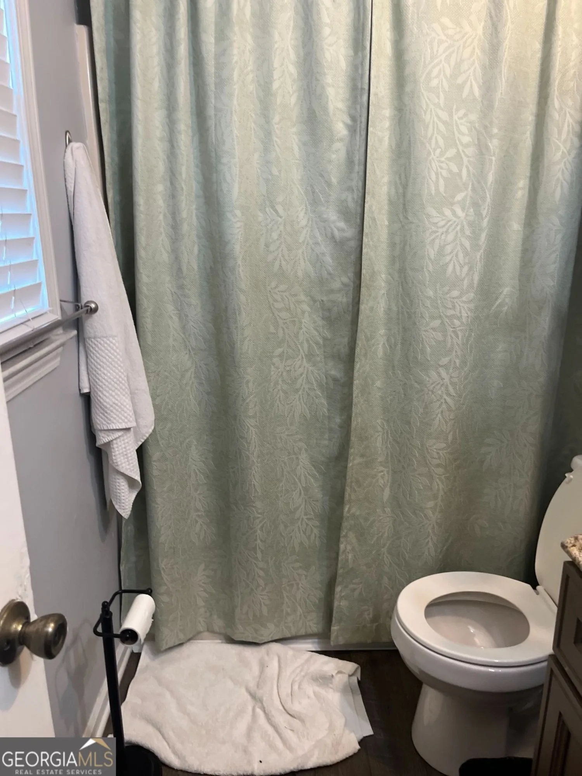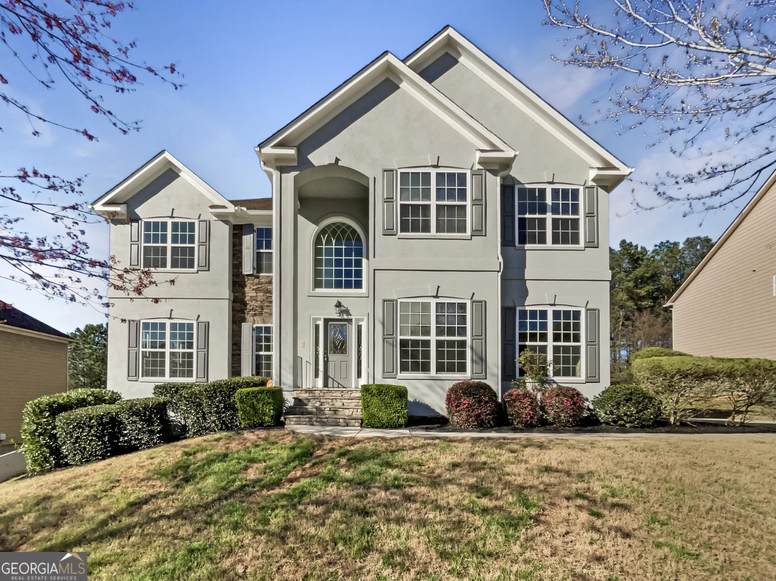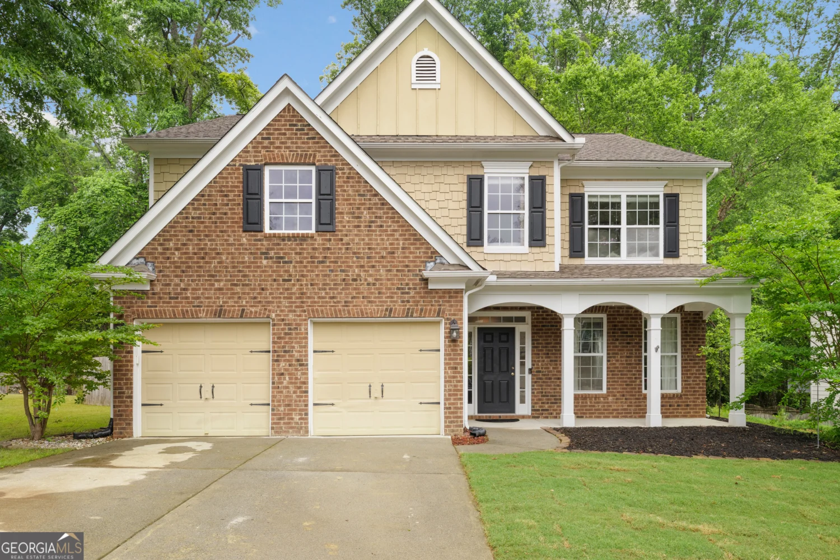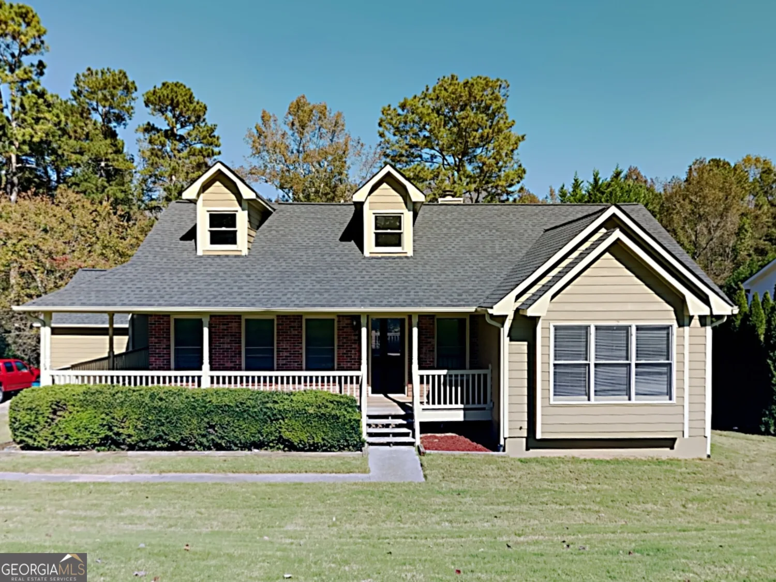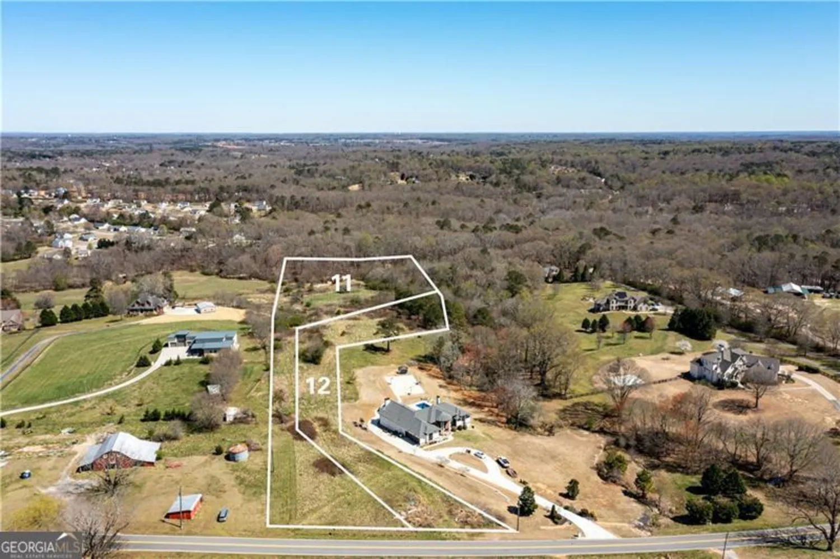35 fraser lane 123bAuburn, GA 30011
35 fraser lane 123bAuburn, GA 30011
Description
Holly This home offers 5 Bedrooms, 2.5 Bathrooms, with the primary suite on the main level. The Kitchen has a large center island with bar stool seating that opens to dining and into the Great room. Laundry, powder room, and drop zone on the main level. Upstairs has a huge loft, four bedrooms and a full bath. Private two-car garage. Some sample Images. This home is new construction and move in ready!
Property Details for 35 Fraser Lane 123B
- Subdivision ComplexKentmere
- Architectural StyleTraditional
- Num Of Parking Spaces2
- Parking FeaturesGarage
- Property AttachedYes
LISTING UPDATED:
- StatusActive
- MLS #10537447
- Days on Site1
- Taxes$10 / year
- HOA Fees$675 / month
- MLS TypeResidential
- Year Built2025
- Lot Size0.16 Acres
- CountryBarrow
LISTING UPDATED:
- StatusActive
- MLS #10537447
- Days on Site1
- Taxes$10 / year
- HOA Fees$675 / month
- MLS TypeResidential
- Year Built2025
- Lot Size0.16 Acres
- CountryBarrow
Building Information for 35 Fraser Lane 123B
- StoriesTwo
- Year Built2025
- Lot Size0.1600 Acres
Payment Calculator
Term
Interest
Home Price
Down Payment
The Payment Calculator is for illustrative purposes only. Read More
Property Information for 35 Fraser Lane 123B
Summary
Location and General Information
- Community Features: Clubhouse, Fitness Center, Pool
- Directions: Merge onto 85N. Take exit 118 for Gravel Springs Rd. Turn right onto GA-324E and community is about 6.6 miles away.
- Coordinates: 34.012695,-83.861873
School Information
- Elementary School: Auburn
- Middle School: Westside
- High School: Apalachee
Taxes and HOA Information
- Parcel Number: 0.0
- Tax Year: 2025
- Association Fee Includes: Maintenance Structure, Maintenance Grounds, Other, Sewer
- Tax Lot: 123
Virtual Tour
Parking
- Open Parking: No
Interior and Exterior Features
Interior Features
- Cooling: Other
- Heating: Electric
- Appliances: Dishwasher, Disposal, Microwave, Other, Washer
- Basement: None
- Fireplace Features: Factory Built
- Flooring: Other
- Interior Features: Other, Walk-In Closet(s)
- Levels/Stories: Two
- Kitchen Features: Breakfast Area, Kitchen Island, Pantry, Solid Surface Counters, Walk-in Pantry
- Foundation: Slab
- Main Bedrooms: 1
- Total Half Baths: 1
- Bathrooms Total Integer: 3
- Main Full Baths: 1
- Bathrooms Total Decimal: 2
Exterior Features
- Construction Materials: Other
- Patio And Porch Features: Patio
- Roof Type: Composition, Other
- Laundry Features: Other, Upper Level
- Pool Private: No
Property
Utilities
- Sewer: Public Sewer
- Utilities: Electricity Available, Other, Sewer Available, Underground Utilities
- Water Source: Public
Property and Assessments
- Home Warranty: Yes
- Property Condition: Under Construction
Green Features
Lot Information
- Above Grade Finished Area: 2589
- Common Walls: No Common Walls
- Lot Features: Other, Private
Multi Family
- # Of Units In Community: 123B
- Number of Units To Be Built: Square Feet
Rental
Rent Information
- Land Lease: Yes
- Occupant Types: Vacant
Public Records for 35 Fraser Lane 123B
Tax Record
- 2025$10.00 ($0.83 / month)
Home Facts
- Beds5
- Baths2
- Total Finished SqFt2,589 SqFt
- Above Grade Finished2,589 SqFt
- StoriesTwo
- Lot Size0.1600 Acres
- StyleSingle Family Residence
- Year Built2025
- APN0.0
- CountyBarrow
- Fireplaces1


