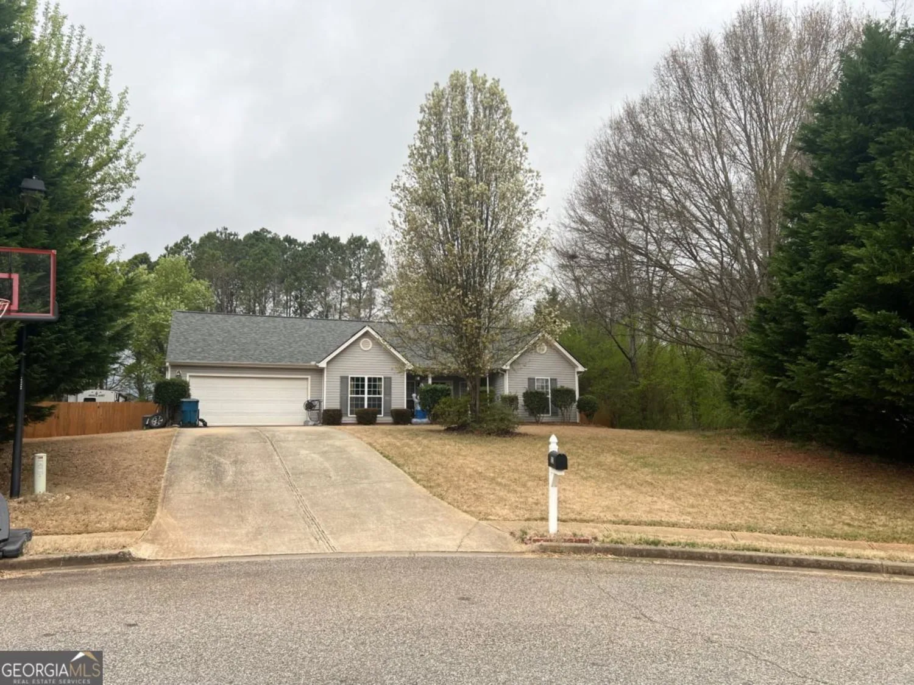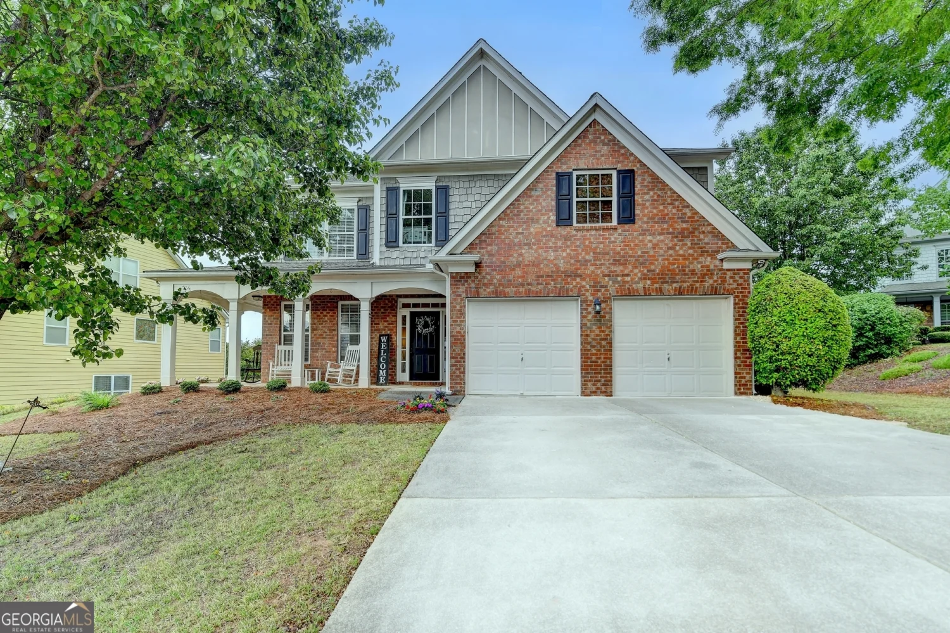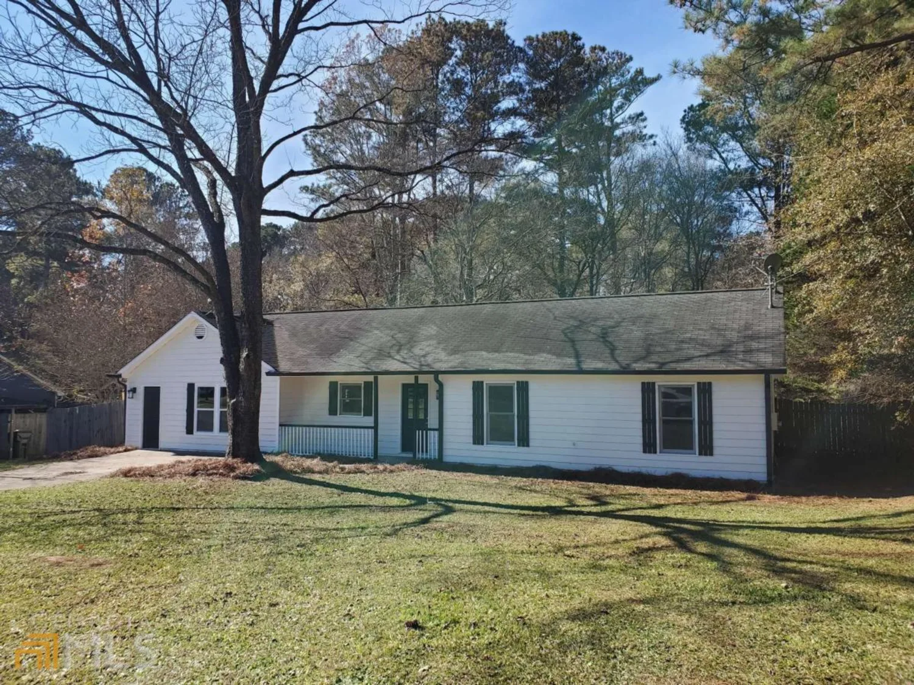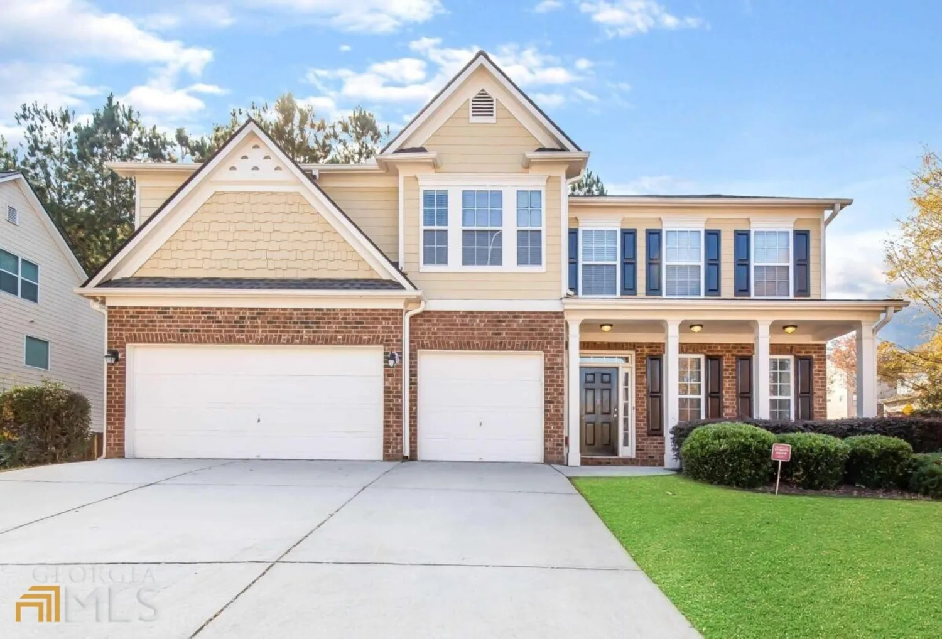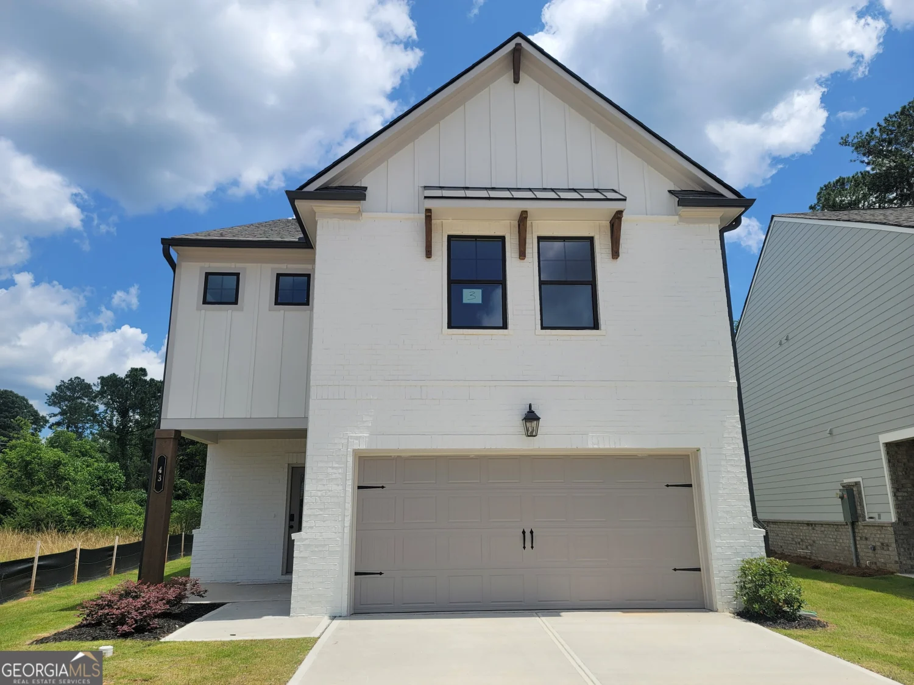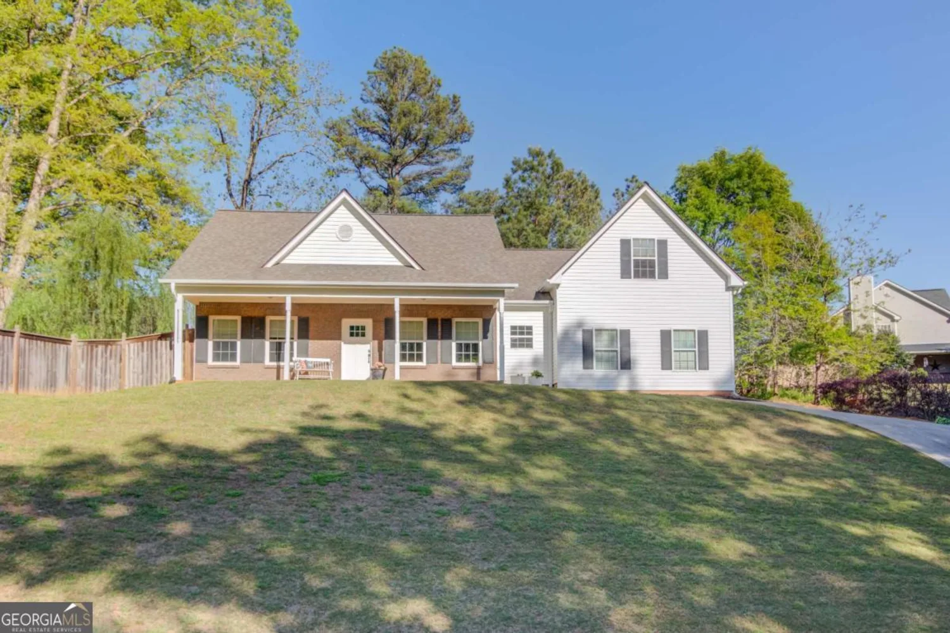404 auburn station driveAuburn, GA 30011
404 auburn station driveAuburn, GA 30011
Description
Back on the market !!!! Better than new 2-Story Traditional. Open floor plan. Pembroke floor plan offers elegant entry foyer that extends to great room with powder room and mud room. Kitchens opens to dining area and great room. Kitchen features granite, island, stain cabinets, and SS appliances. Plank flooring throughout main level. Master bedroom features trey ceiling. Master bath with double vanity and large shower. Upstairs loft. Front porch. Deck. Patio. HOA with great amenities including clubhouse, fitness center, playground, and pool.
Property Details for 404 Auburn Station Drive
- Subdivision ComplexAuburn Station
- Architectural StyleTraditional
- ExteriorOther
- Parking FeaturesAttached, Garage Door Opener, Garage
- Property AttachedYes
- Waterfront FeaturesNo Dock Or Boathouse
LISTING UPDATED:
- StatusClosed
- MLS #10009804
- Days on Site35
- Taxes$621 / year
- HOA Fees$750 / month
- MLS TypeResidential
- Year Built2020
- Lot Size0.10 Acres
- CountryBarrow
LISTING UPDATED:
- StatusClosed
- MLS #10009804
- Days on Site35
- Taxes$621 / year
- HOA Fees$750 / month
- MLS TypeResidential
- Year Built2020
- Lot Size0.10 Acres
- CountryBarrow
Building Information for 404 Auburn Station Drive
- StoriesTwo
- Year Built2020
- Lot Size0.1040 Acres
Payment Calculator
Term
Interest
Home Price
Down Payment
The Payment Calculator is for illustrative purposes only. Read More
Property Information for 404 Auburn Station Drive
Summary
Location and General Information
- Community Features: Clubhouse, Fitness Center, Playground, Pool, Sidewalks, Street Lights
- Directions: Use GPS
- Coordinates: 34.0237,-83.8662
School Information
- Elementary School: Auburn
- Middle School: Westside
- High School: Apalachee
Taxes and HOA Information
- Parcel Number: AU05C 041
- Tax Year: 2020
- Association Fee Includes: Maintenance Grounds, Swimming
- Tax Lot: 41
Virtual Tour
Parking
- Open Parking: No
Interior and Exterior Features
Interior Features
- Cooling: Central Air
- Heating: Natural Gas
- Appliances: Gas Water Heater, Dishwasher, Microwave, Refrigerator
- Basement: Bath/Stubbed, Daylight, Full
- Flooring: Carpet, Other
- Interior Features: Tray Ceiling(s), High Ceilings, Double Vanity, Other, Walk-In Closet(s)
- Levels/Stories: Two
- Window Features: Double Pane Windows
- Kitchen Features: Breakfast Area, Kitchen Island, Walk-in Pantry
- Total Half Baths: 1
- Bathrooms Total Integer: 3
- Bathrooms Total Decimal: 2
Exterior Features
- Construction Materials: Concrete, Other
- Fencing: Back Yard
- Patio And Porch Features: Patio
- Roof Type: Composition
- Security Features: Carbon Monoxide Detector(s), Smoke Detector(s)
- Laundry Features: Upper Level
- Pool Private: No
Property
Utilities
- Sewer: Public Sewer
- Utilities: Underground Utilities, Cable Available, Electricity Available, Natural Gas Available, Phone Available, Sewer Available, Water Available
- Water Source: Public
- Electric: 220 Volts
Property and Assessments
- Home Warranty: Yes
- Property Condition: Resale
Green Features
- Green Energy Efficient: Thermostat
Lot Information
- Above Grade Finished Area: 2336
- Common Walls: No Common Walls
- Lot Features: Level, Private
- Waterfront Footage: No Dock Or Boathouse
Multi Family
- Number of Units To Be Built: Square Feet
Rental
Rent Information
- Land Lease: Yes
Public Records for 404 Auburn Station Drive
Tax Record
- 2020$621.00 ($51.75 / month)
Home Facts
- Beds4
- Baths2
- Total Finished SqFt2,336 SqFt
- Above Grade Finished2,336 SqFt
- StoriesTwo
- Lot Size0.1040 Acres
- StyleSingle Family Residence
- Year Built2020
- APNAU05C 041
- CountyBarrow


