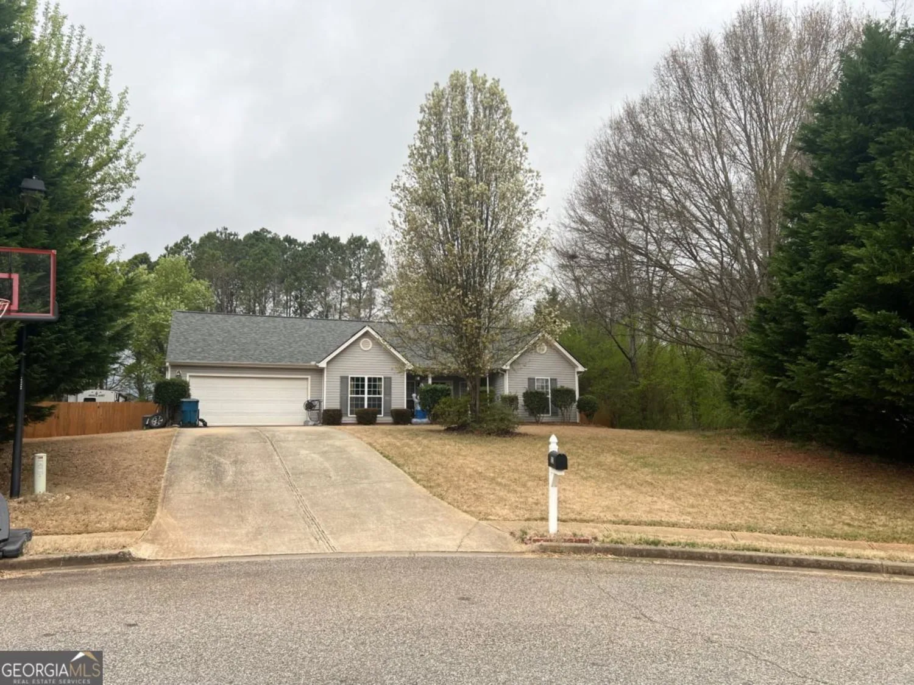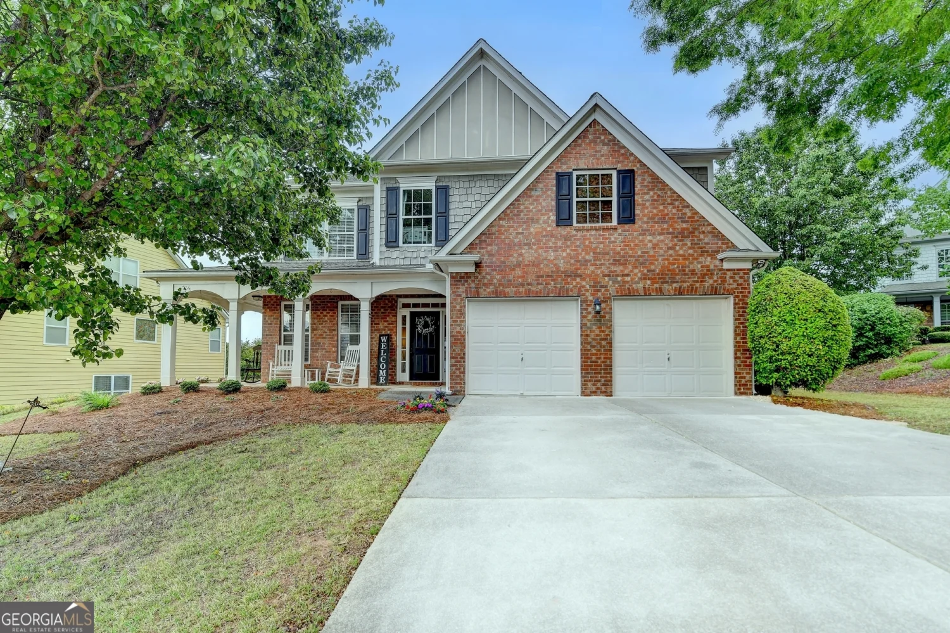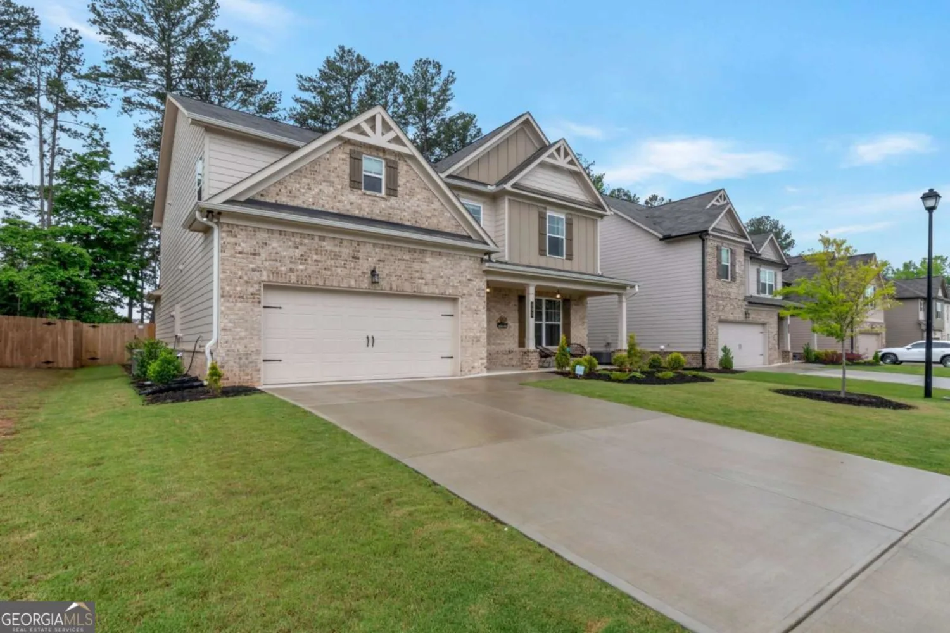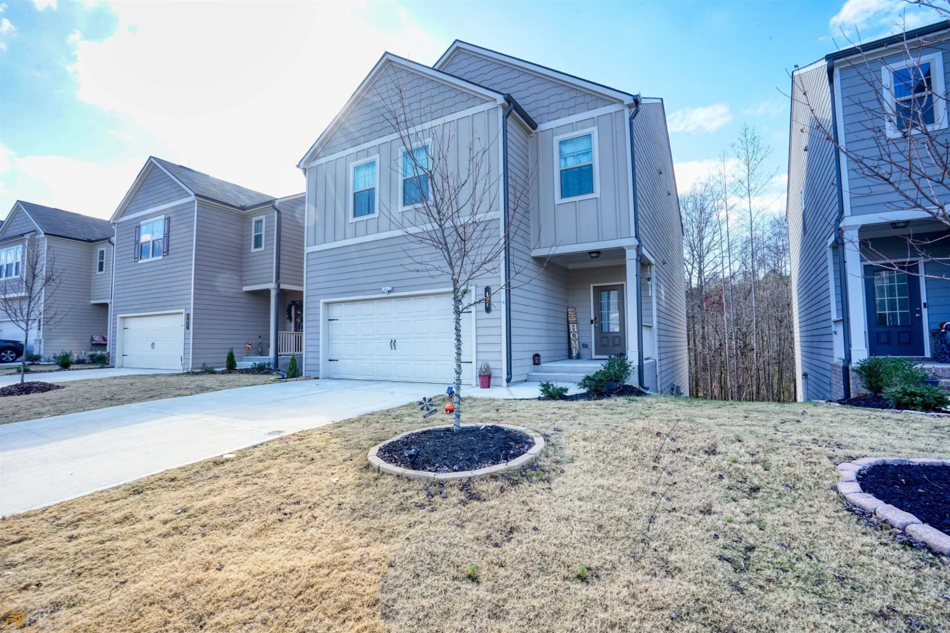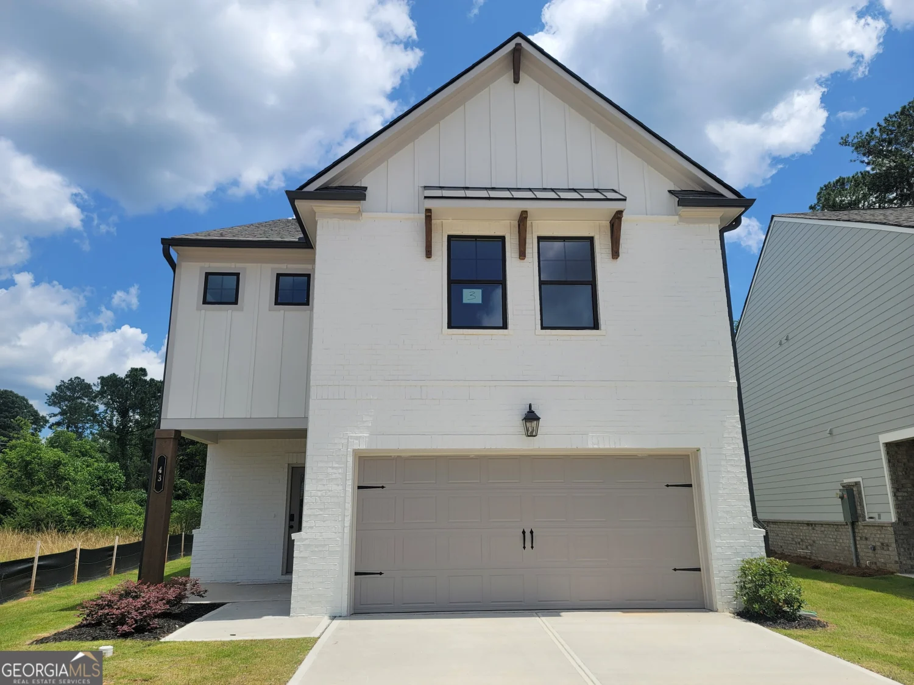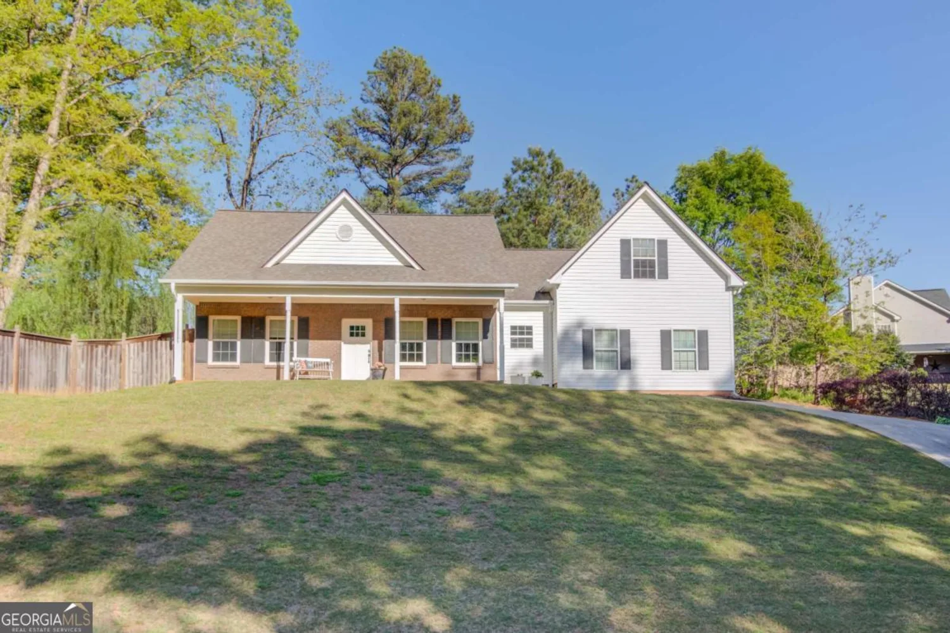906 win west pointeAuburn, GA 30011
906 win west pointeAuburn, GA 30011
Description
You Will LOVE this Beautiful Spacious Home! Huge Floor Plan with 5 Bedrooms/4 Baths plus a Loft overlooking a 2-Story Formal Living Room and Foyer. Hardwood Flooring on Main Level. Kitchen with Island, Stainless Steel Appliances, Gas Stove, and Breakfast Room Open to a Large Family Room with Fireplace. Separate Dining Room and Guest Suite on Main. Owner's Suite with Sitting Room and Fireplace, Trey Ceilings, Walk-In Closets, Double Vanity, Tub and Separate Shower. NEW Interior Paint and NEW Carpet! Walkout Extended Patio and Fenced Backyard. Three Car Garage!
Property Details for 906 Win West Pointe
- Subdivision ComplexMineral Springs Crossing
- Architectural StyleBrick Front, Traditional
- Num Of Parking Spaces3
- Parking FeaturesAttached, Garage
- Property AttachedYes
LISTING UPDATED:
- StatusClosed
- MLS #10006101
- Days on Site10
- Taxes$4,534 / year
- HOA Fees$640 / month
- MLS TypeResidential
- Year Built2006
- Lot Size0.25 Acres
- CountryGwinnett
LISTING UPDATED:
- StatusClosed
- MLS #10006101
- Days on Site10
- Taxes$4,534 / year
- HOA Fees$640 / month
- MLS TypeResidential
- Year Built2006
- Lot Size0.25 Acres
- CountryGwinnett
Building Information for 906 Win West Pointe
- StoriesTwo
- Year Built2006
- Lot Size0.2500 Acres
Payment Calculator
Term
Interest
Home Price
Down Payment
The Payment Calculator is for illustrative purposes only. Read More
Property Information for 906 Win West Pointe
Summary
Location and General Information
- Community Features: Clubhouse, Playground, Pool, Tennis Court(s)
- Directions: Take I-85 N to GA-316 E. Turn Left onto Fence Rd. Turn Left onto Triton Ives Dr. Turn Right onto Win West Pointe. Home is on the Right.
- Coordinates: 34.04345,-83.865204
School Information
- Elementary School: Mulberry
- Middle School: Dacula
- High School: Dacula
Taxes and HOA Information
- Parcel Number: R2002 268
- Tax Year: 2021
- Association Fee Includes: Swimming, Tennis
- Tax Lot: 108
Virtual Tour
Parking
- Open Parking: No
Interior and Exterior Features
Interior Features
- Cooling: Ceiling Fan(s), Central Air
- Heating: Natural Gas, Forced Air
- Appliances: Dishwasher, Disposal, Microwave
- Basement: None
- Fireplace Features: Family Room, Master Bedroom, Gas Starter
- Flooring: Hardwood, Carpet
- Interior Features: Tray Ceiling(s), High Ceilings, Walk-In Closet(s), Split Bedroom Plan
- Levels/Stories: Two
- Window Features: Double Pane Windows
- Kitchen Features: Breakfast Area, Kitchen Island, Pantry
- Foundation: Slab
- Main Bedrooms: 1
- Bathrooms Total Integer: 4
- Main Full Baths: 1
- Bathrooms Total Decimal: 4
Exterior Features
- Construction Materials: Wood Siding
- Fencing: Back Yard
- Patio And Porch Features: Patio
- Roof Type: Composition
- Security Features: Smoke Detector(s)
- Laundry Features: Mud Room, Other
- Pool Private: No
- Other Structures: Garage(s), Other
Property
Utilities
- Sewer: Public Sewer
- Utilities: Underground Utilities, Cable Available, Electricity Available, Natural Gas Available, Phone Available, Sewer Available, Water Available
- Water Source: Public
Property and Assessments
- Home Warranty: Yes
- Property Condition: Resale
Green Features
Lot Information
- Above Grade Finished Area: 3684
- Common Walls: No Common Walls
- Lot Features: Corner Lot, Level
Multi Family
- Number of Units To Be Built: Square Feet
Rental
Rent Information
- Land Lease: Yes
Public Records for 906 Win West Pointe
Tax Record
- 2021$4,534.00 ($377.83 / month)
Home Facts
- Beds5
- Baths4
- Total Finished SqFt3,684 SqFt
- Above Grade Finished3,684 SqFt
- StoriesTwo
- Lot Size0.2500 Acres
- StyleSingle Family Residence
- Year Built2006
- APNR2002 268
- CountyGwinnett
- Fireplaces2


