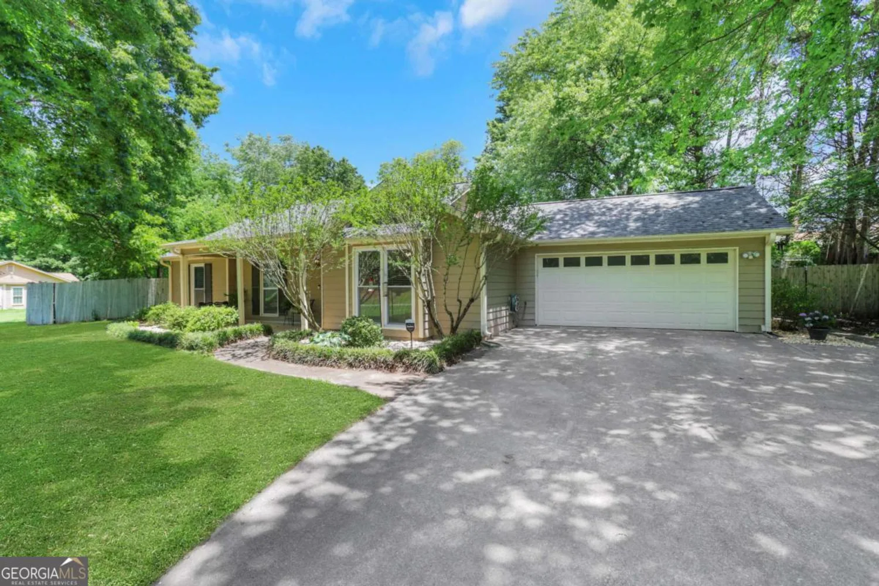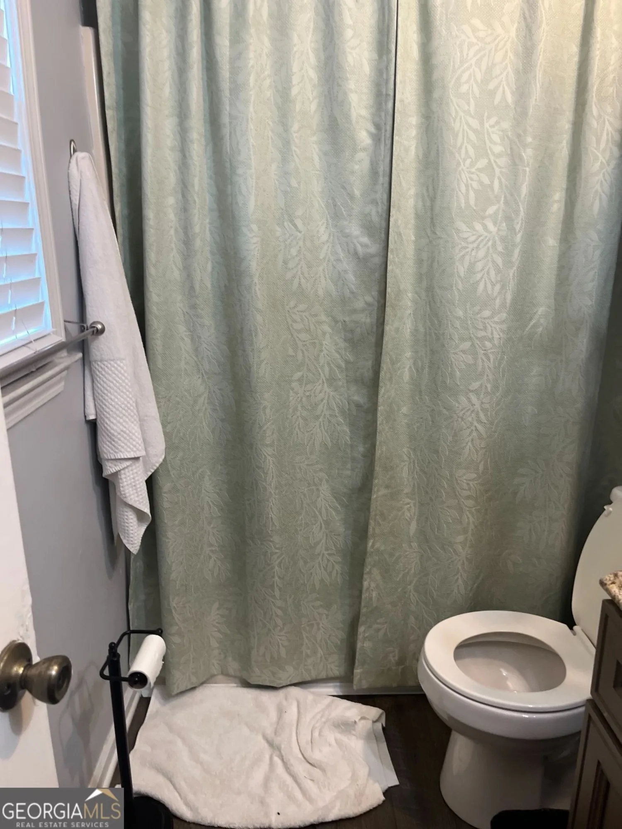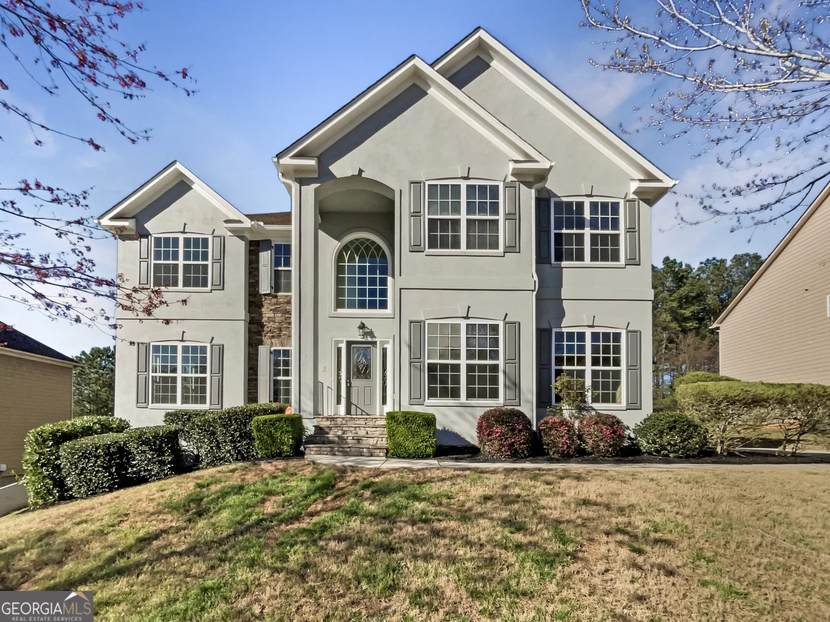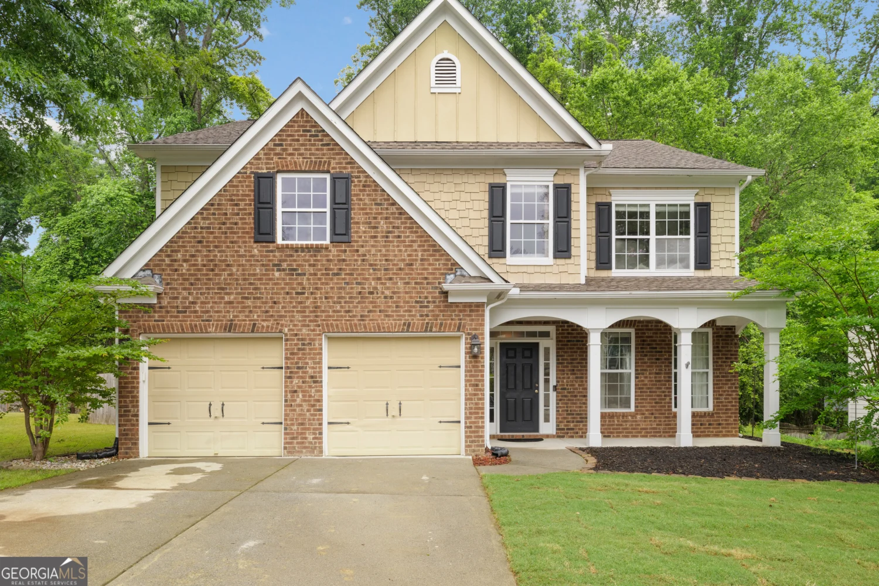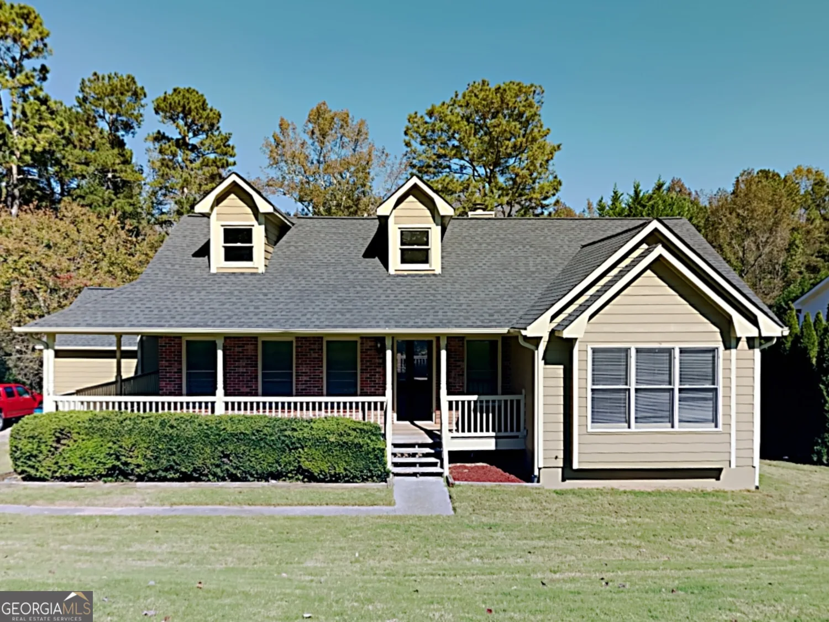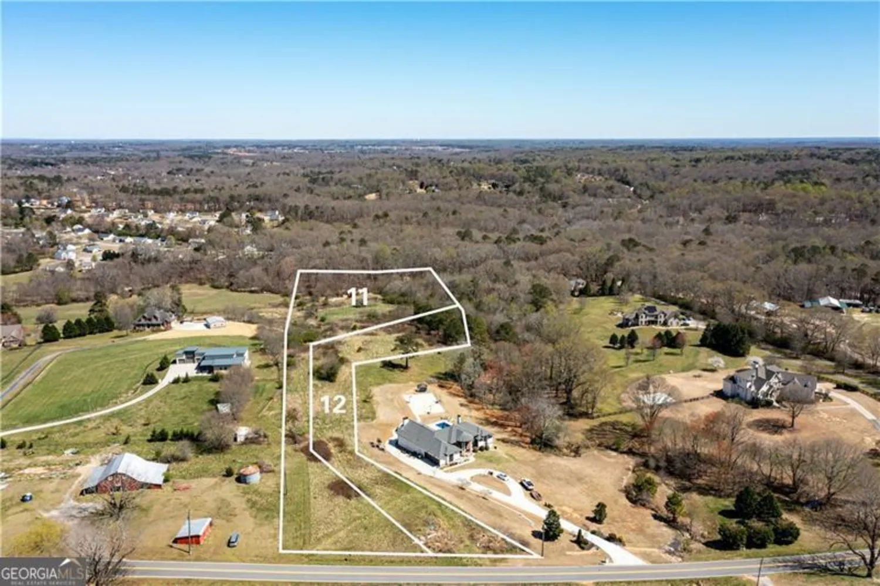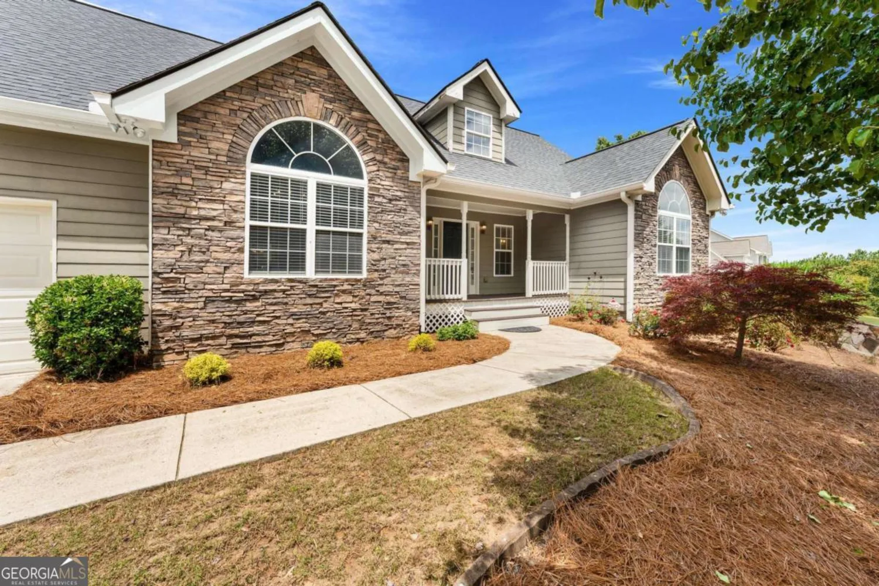43 avian way 3bAuburn, GA 30011
43 avian way 3bAuburn, GA 30011
Description
Chestnut This home offers 4 Bedrooms and 3 Bathrooms with a loft area, and a private 2-car garage and driveway. There is a guest suite on the main level with a full bathroom. The great room opens to the kitchen with a large center island with bar stool seating. Dining area off kitchen, large rear patio/deck. Upstairs has a primary suite, loft, laundry room, and hall bath. Sample Images - Under Construction. Please contact the listing agent for more details on this home.
Property Details for 43 Avian Way 3B
- Subdivision ComplexKentmere
- Architectural StyleTraditional
- Num Of Parking Spaces2
- Parking FeaturesGarage
- Property AttachedYes
LISTING UPDATED:
- StatusActive
- MLS #10537182
- Days on Site1
- Taxes$10 / year
- HOA Fees$675 / month
- MLS TypeResidential
- Year Built2025
- CountryBarrow
LISTING UPDATED:
- StatusActive
- MLS #10537182
- Days on Site1
- Taxes$10 / year
- HOA Fees$675 / month
- MLS TypeResidential
- Year Built2025
- CountryBarrow
Building Information for 43 Avian Way 3B
- StoriesTwo
- Year Built2025
- Lot Size0.0000 Acres
Payment Calculator
Term
Interest
Home Price
Down Payment
The Payment Calculator is for illustrative purposes only. Read More
Property Information for 43 Avian Way 3B
Summary
Location and General Information
- Community Features: Clubhouse, Fitness Center, Pool
- Directions: Merge onto 85N. Take exit 118 for Gravel Springs Rd. Turn right onto GA-324E and community is about 6.6 miles away.
- Coordinates: 34.012695,-83.861873
School Information
- Elementary School: Auburn
- Middle School: Westside
- High School: Apalachee
Taxes and HOA Information
- Parcel Number: 0.0
- Tax Year: 2025
- Association Fee Includes: Maintenance Structure, Maintenance Grounds, Other, Sewer
- Tax Lot: 3
Virtual Tour
Parking
- Open Parking: No
Interior and Exterior Features
Interior Features
- Cooling: Other
- Heating: Electric
- Appliances: Dishwasher, Disposal, Microwave, Other, Washer
- Basement: Daylight, Full, Interior Entry, Unfinished
- Flooring: Other
- Interior Features: Other, Walk-In Closet(s)
- Levels/Stories: Two
- Window Features: Window Treatments
- Kitchen Features: Breakfast Area, Kitchen Island, Pantry, Solid Surface Counters, Walk-in Pantry
- Foundation: Slab
- Main Bedrooms: 1
- Bathrooms Total Integer: 3
- Main Full Baths: 1
- Bathrooms Total Decimal: 3
Exterior Features
- Construction Materials: Other
- Fencing: Privacy
- Patio And Porch Features: Patio
- Roof Type: Composition, Other
- Laundry Features: Other, Upper Level
- Pool Private: No
Property
Utilities
- Sewer: Public Sewer
- Utilities: Electricity Available, Other, Sewer Available, Underground Utilities
- Water Source: Public
Property and Assessments
- Home Warranty: Yes
- Property Condition: Under Construction
Green Features
Lot Information
- Above Grade Finished Area: 2537
- Common Walls: No Common Walls
- Lot Features: Other, Private
Multi Family
- # Of Units In Community: 3B
- Number of Units To Be Built: Square Feet
Rental
Rent Information
- Land Lease: Yes
Public Records for 43 Avian Way 3B
Tax Record
- 2025$10.00 ($0.83 / month)
Home Facts
- Beds4
- Baths3
- Total Finished SqFt2,537 SqFt
- Above Grade Finished2,537 SqFt
- StoriesTwo
- Lot Size0.0000 Acres
- StyleSingle Family Residence
- Year Built2025
- APN0.0
- CountyBarrow
- Fireplaces1



