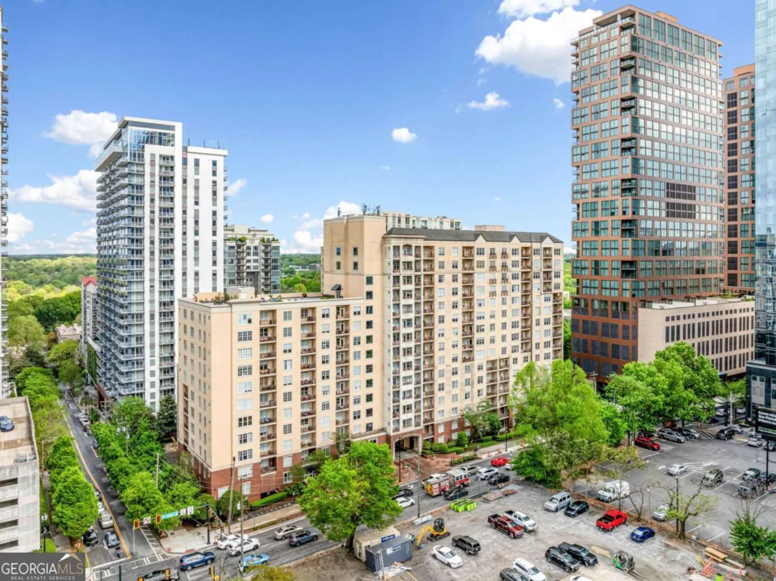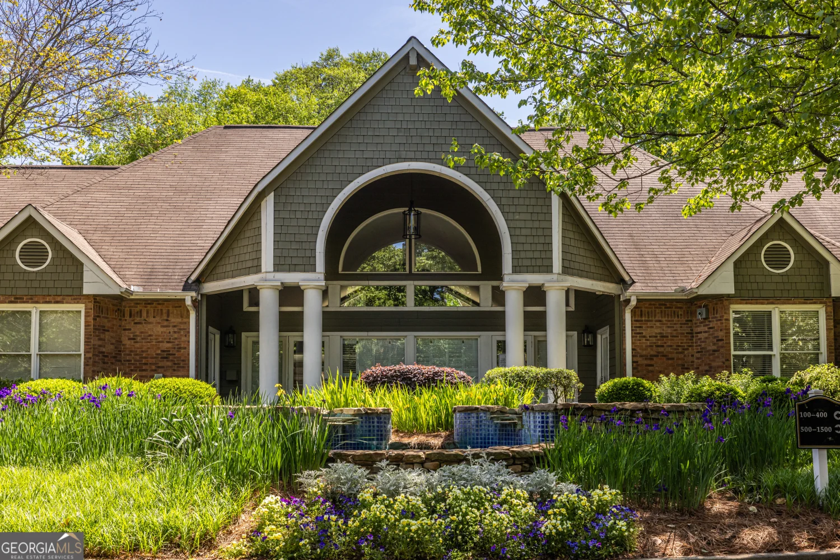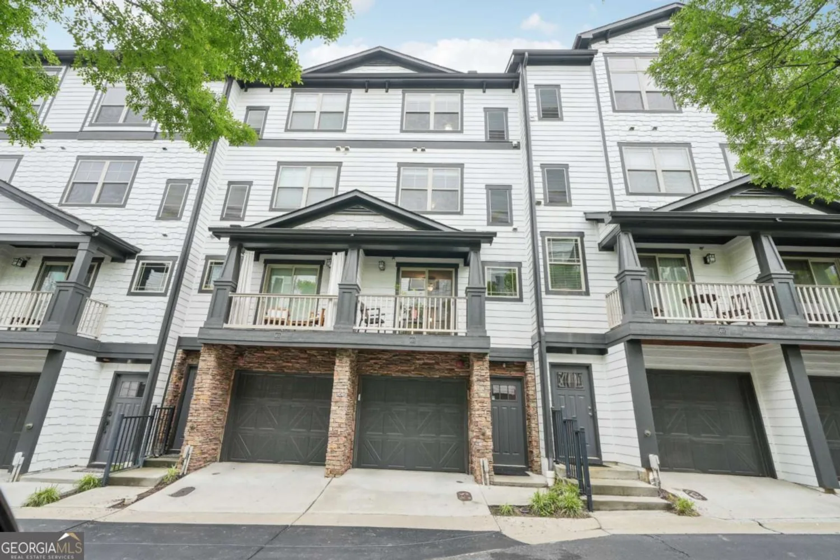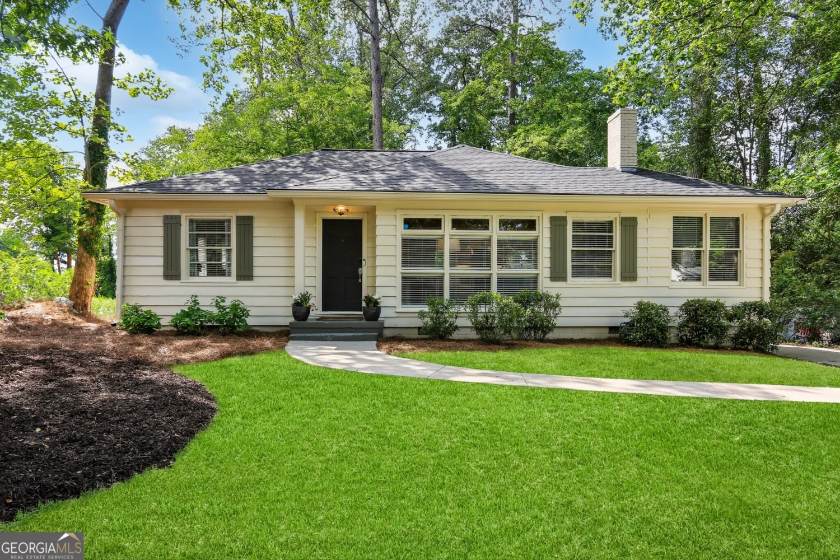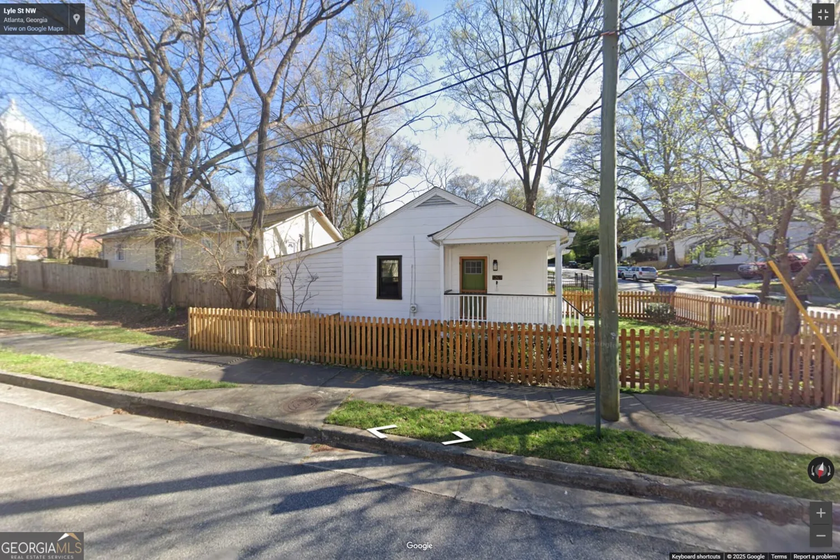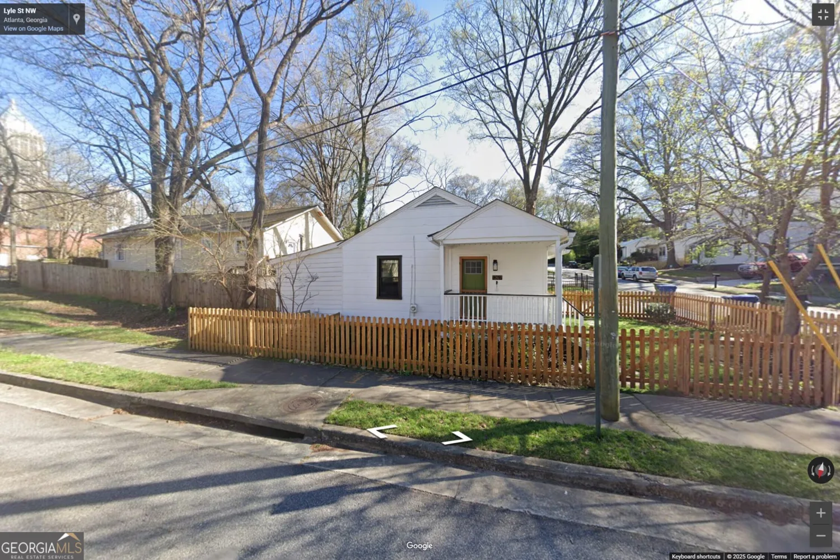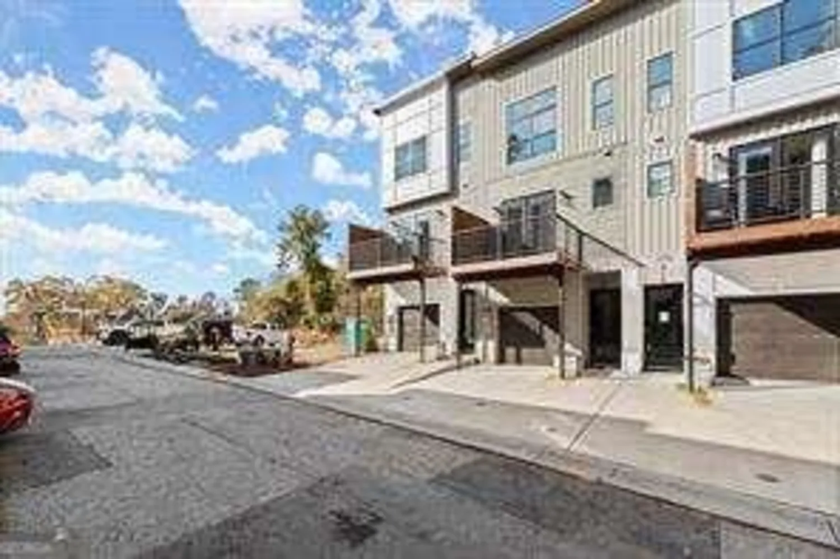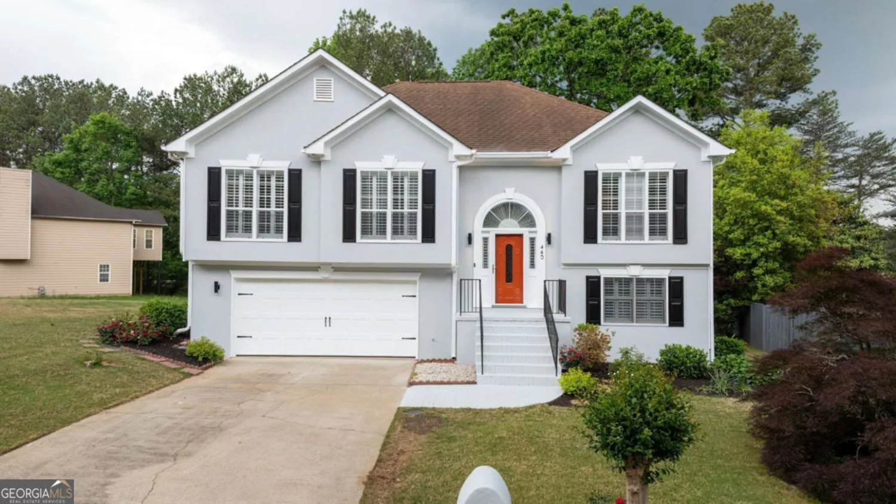2268 limehurst drive ne 120Atlanta, GA 30319
2268 limehurst drive ne 120Atlanta, GA 30319
Description
Beautiful townhome in sought-after gated community. An end unit, it is the only home in the community with no steps to the front door and is located next to a pretty pocket park. Main level has beautiful hardwood floors and an open living space encompassing the kitchen, dining room, living room and powder room tucked discretely in the hallway. The living room has a gas fireplace with a wonderful dark marble surround and large, sunny windows. Extra storage under the stairway. Kitchen has granite countertops, undercounter lighting, and an island with seating. The adjacent dining room walks out to a large deck for outdoor living. Primary bedroom has large, sunny windows and a closet with handsome built-ins. The second, large, upper level bedroom has a walk-in closet and private bathroom. Terrace level has third bedroom with en-suite bath, large storage closest and large two-car garage. Neighborhood features a saline swimming pool and private dog park. Enjoy all the Brookhaven restaurants, shops and amenities. Welcome to your new home!
Property Details for 2268 Limehurst Drive NE 120
- Subdivision ComplexViews at Lenox Crossing
- Architectural StyleTraditional
- ExteriorBalcony
- Parking FeaturesGarage
- Property AttachedYes
LISTING UPDATED:
- StatusActive
- MLS #10511563
- Days on Site18
- Taxes$5,434 / year
- HOA Fees$5,340 / month
- MLS TypeResidential
- Year Built2007
- CountryDeKalb
LISTING UPDATED:
- StatusActive
- MLS #10511563
- Days on Site18
- Taxes$5,434 / year
- HOA Fees$5,340 / month
- MLS TypeResidential
- Year Built2007
- CountryDeKalb
Building Information for 2268 Limehurst Drive NE 120
- StoriesThree Or More
- Year Built2007
- Lot Size0.0200 Acres
Payment Calculator
Term
Interest
Home Price
Down Payment
The Payment Calculator is for illustrative purposes only. Read More
Property Information for 2268 Limehurst Drive NE 120
Summary
Location and General Information
- Community Features: Clubhouse, Gated, Pool, Sidewalks, Street Lights, Near Public Transport, Walk To Schools, Near Shopping
- Directions: GPS. Ashford Dunwoody to Right on Peachtree Rd NE. Left on N. Druid Hills Rd. Left onto Briarwood Rd NE. Right into subdivision. After entering through gate turn left and go nearly to the end. End unit home on right.
- Coordinates: 33.849235,-84.334292
School Information
- Elementary School: Woodward
- Middle School: Sequoyah
- High School: Cross Keys
Taxes and HOA Information
- Parcel Number: 18 201 19 036
- Tax Year: 2024
- Association Fee Includes: Insurance, Maintenance Grounds, Pest Control, Swimming
Virtual Tour
Parking
- Open Parking: No
Interior and Exterior Features
Interior Features
- Cooling: Ceiling Fan(s), Central Air, Zoned
- Heating: Central, Forced Air, Natural Gas
- Appliances: Dishwasher, Disposal, Dryer, Gas Water Heater, Refrigerator, Washer
- Basement: Bath Finished, Exterior Entry, Finished, Full, Interior Entry
- Fireplace Features: Gas Log, Gas Starter, Living Room
- Flooring: Carpet, Hardwood
- Interior Features: Double Vanity, High Ceilings, Roommate Plan, Walk-In Closet(s)
- Levels/Stories: Three Or More
- Window Features: Double Pane Windows, Window Treatments
- Kitchen Features: Breakfast Bar, Kitchen Island, Pantry
- Foundation: Slab
- Total Half Baths: 1
- Bathrooms Total Integer: 4
- Bathrooms Total Decimal: 3
Exterior Features
- Construction Materials: Brick, Concrete, Stone
- Patio And Porch Features: Deck
- Roof Type: Composition
- Security Features: Gated Community, Smoke Detector(s)
- Laundry Features: In Hall, Upper Level
- Pool Private: No
Property
Utilities
- Sewer: Public Sewer
- Utilities: Cable Available, Electricity Available, High Speed Internet, Natural Gas Available, Sewer Available, Water Available
- Water Source: Public
Property and Assessments
- Home Warranty: Yes
- Property Condition: Resale
Green Features
Lot Information
- Common Walls: 1 Common Wall, End Unit
- Lot Features: Zero Lot Line
Multi Family
- # Of Units In Community: 120
- Number of Units To Be Built: Square Feet
Rental
Rent Information
- Land Lease: Yes
Public Records for 2268 Limehurst Drive NE 120
Tax Record
- 2024$5,434.00 ($452.83 / month)
Home Facts
- Beds3
- Baths3
- StoriesThree Or More
- Lot Size0.0200 Acres
- StyleCondominium
- Year Built2007
- APN18 201 19 036
- CountyDeKalb
- Fireplaces1


