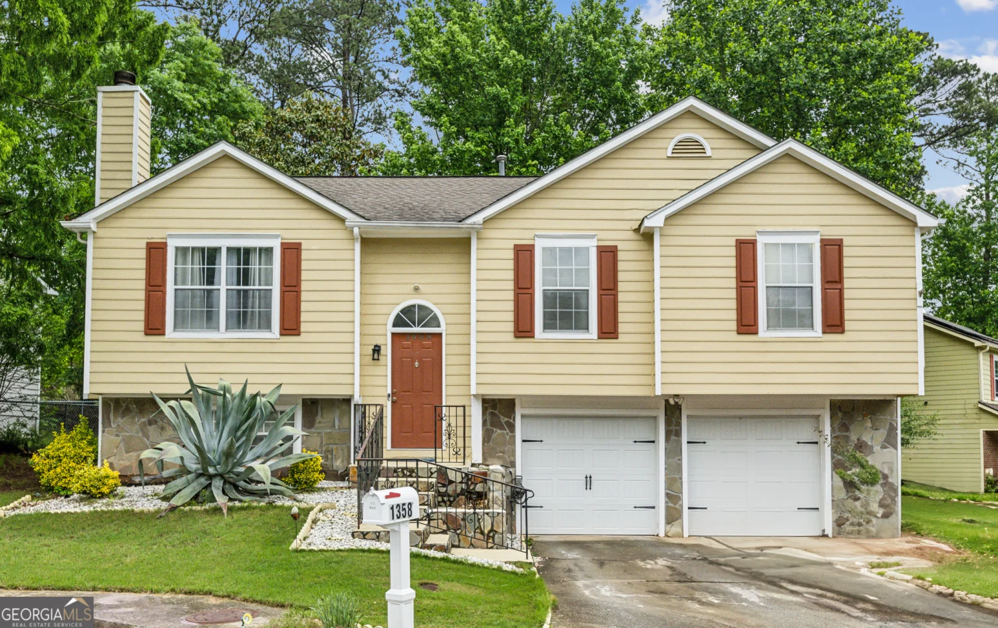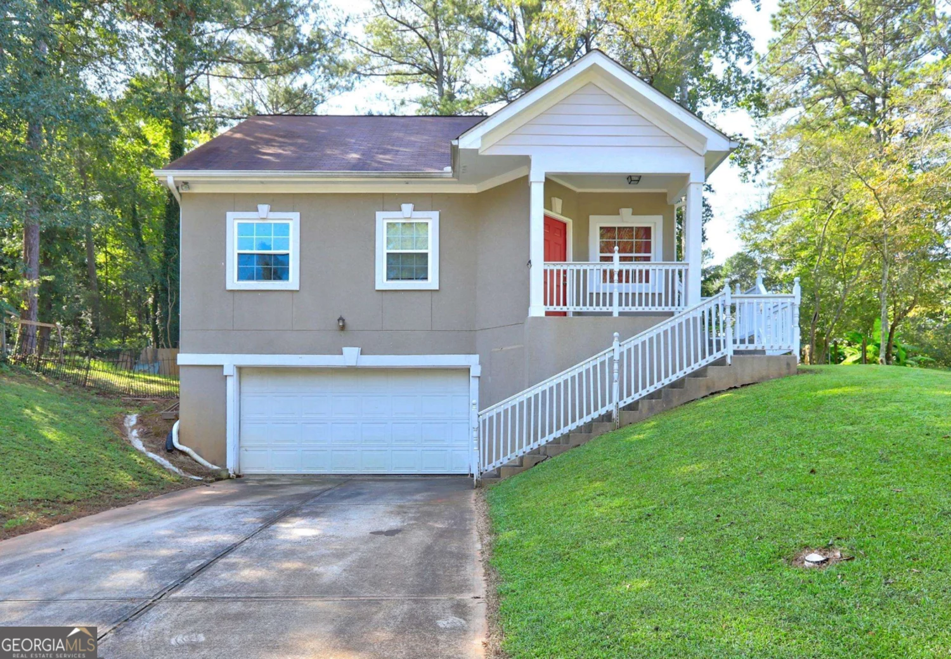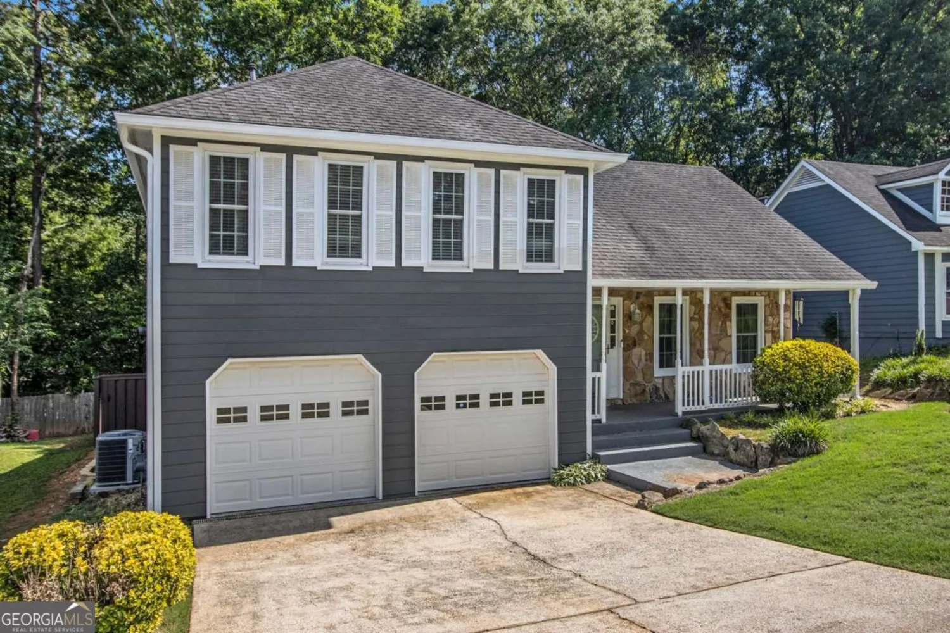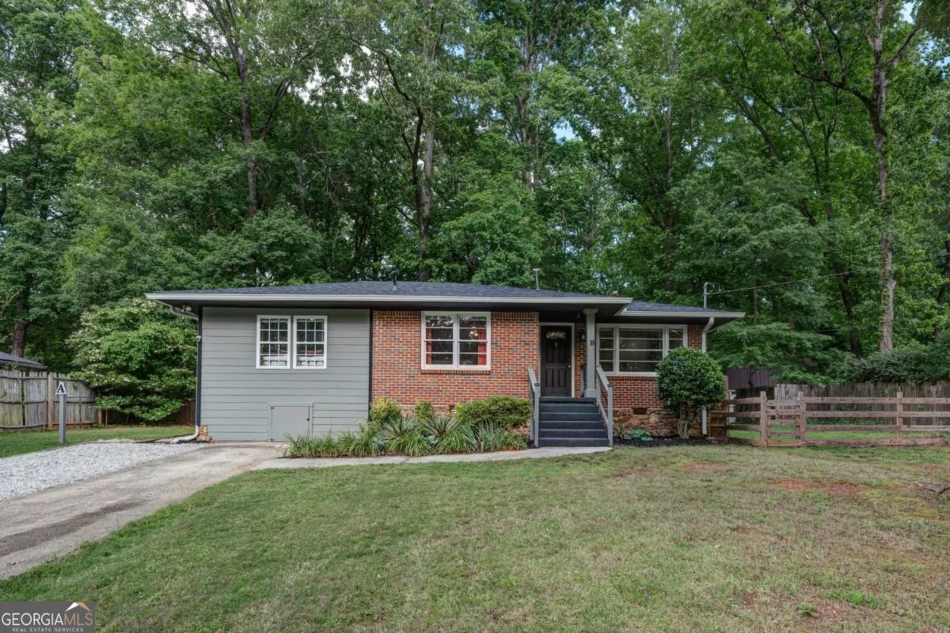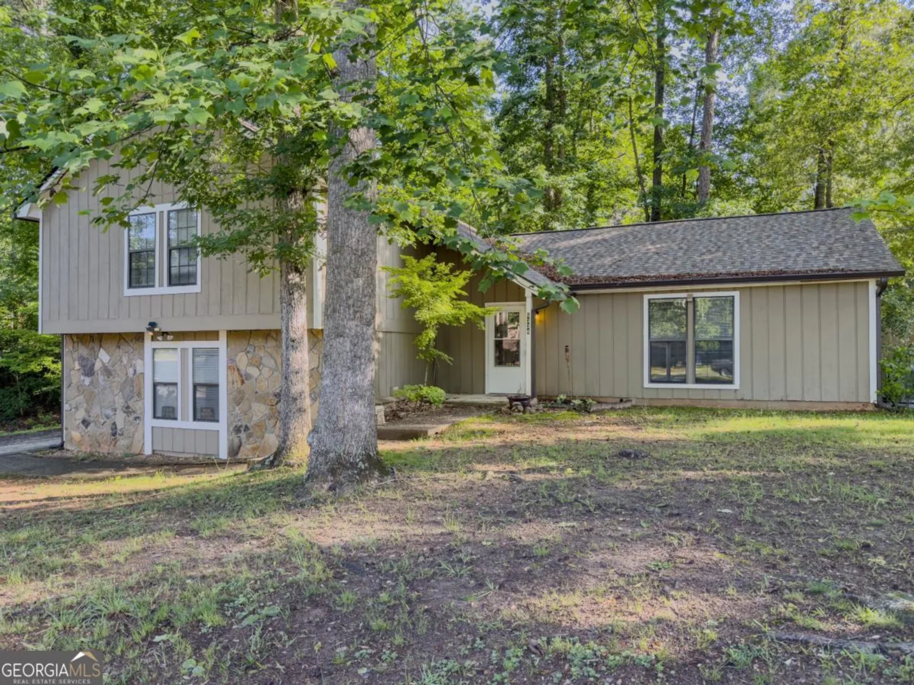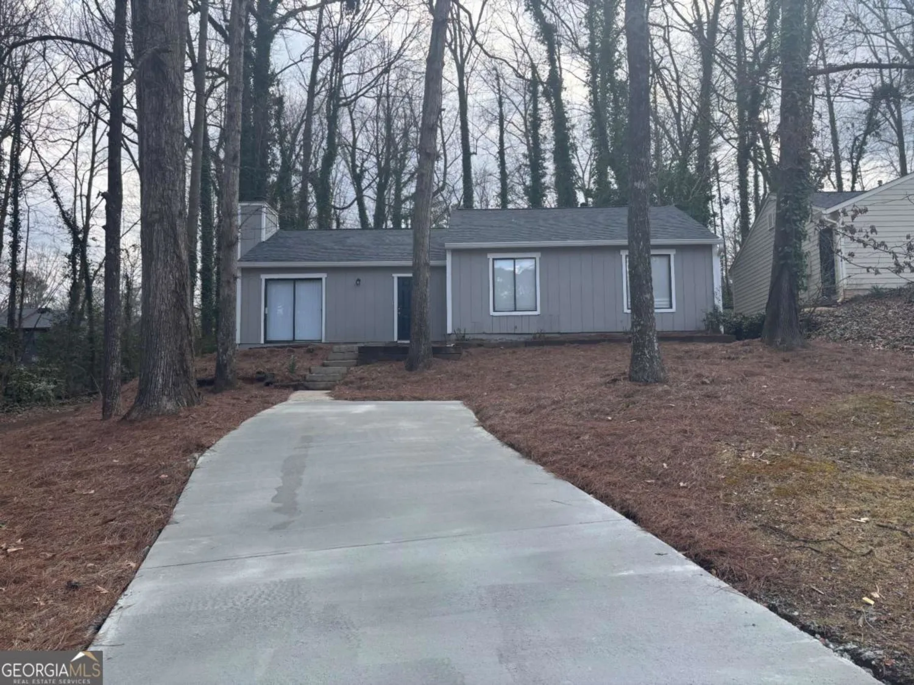1239 sharonton driveStone Mountain, GA 30083
1239 sharonton driveStone Mountain, GA 30083
Description
Affordable 3-bedroom, 2-bathroom ranch home in Stone Mountain! Unlock the potential of this charming and spacious property - perfect for first-time homebuyers ready to make a space their own or investors seeking their next opportunity. With no rental restrictions, the possibilities are endless.The thoughtfully designed open layout features a large family room with a cozy fireplace, ideal for relaxing evenings. The adjacent kitchen and dining areas are perfect for entertaining, and the bright breakfast nook overlooks the deck and serene backyard - a peaceful retreat for gardening, hosting guests,or letting pets roam freely. Freshly painted with freshly cleaned carpet throughout, this move-in ready home is nestled in a quiet, convenient location. Don't miss out on this wonderful opportunity - schedule your showing today! For listing inquiries text/call Shanta Buchanan at 404-988-0040 or 770-750-4566.
Property Details for 1239 SHARONTON Drive
- Subdivision ComplexCarriage Hill Subdivision
- Architectural StyleRanch
- Num Of Parking Spaces4
- Parking FeaturesAttached
- Property AttachedNo
LISTING UPDATED:
- StatusActive
- MLS #10511631
- Days on Site14
- Taxes$2,099 / year
- MLS TypeResidential
- Year Built1978
- Lot Size0.30 Acres
- CountryDeKalb
LISTING UPDATED:
- StatusActive
- MLS #10511631
- Days on Site14
- Taxes$2,099 / year
- MLS TypeResidential
- Year Built1978
- Lot Size0.30 Acres
- CountryDeKalb
Building Information for 1239 SHARONTON Drive
- StoriesOne
- Year Built1978
- Lot Size0.3000 Acres
Payment Calculator
Term
Interest
Home Price
Down Payment
The Payment Calculator is for illustrative purposes only. Read More
Property Information for 1239 SHARONTON Drive
Summary
Location and General Information
- Community Features: Near Public Transport, Park, Playground, Near Shopping, Walk To Schools, Sidewalks
- Directions: 20 East to Atlanta, then 285 North to Greenville, to exit 43 Covington Highway and 278, Right on Covington Hwy, left on S Indian Creek Dr.and Rt on Redan Rd, then another Rt on Autumn
- Coordinates: 33.757549,-84.211873
School Information
- Elementary School: Allgood
- Middle School: Mary Mcleod Bethune
- High School: Towers
Taxes and HOA Information
- Parcel Number: 15 223 03 029
- Tax Year: 2023
- Association Fee Includes: None
- Tax Lot: 40
Virtual Tour
Parking
- Open Parking: No
Interior and Exterior Features
Interior Features
- Cooling: Ceiling Fan(s), Central Air, Attic Fan
- Heating: Central
- Appliances: Dishwasher, Refrigerator, Microwave
- Basement: None
- Flooring: Hardwood, Tile
- Interior Features: Other
- Levels/Stories: One
- Main Bedrooms: 3
- Bathrooms Total Integer: 2
- Main Full Baths: 2
- Bathrooms Total Decimal: 2
Exterior Features
- Construction Materials: Brick
- Roof Type: Other
- Laundry Features: In Garage
- Pool Private: No
Property
Utilities
- Sewer: Public Sewer
- Utilities: Cable Available, High Speed Internet
- Water Source: Public
Property and Assessments
- Home Warranty: Yes
- Property Condition: Resale
Green Features
Lot Information
- Above Grade Finished Area: 1671
- Lot Features: Level, Private
Multi Family
- Number of Units To Be Built: Square Feet
Rental
Rent Information
- Land Lease: Yes
Public Records for 1239 SHARONTON Drive
Tax Record
- 2023$2,099.00 ($174.92 / month)
Home Facts
- Beds3
- Baths2
- Total Finished SqFt1,671 SqFt
- Above Grade Finished1,671 SqFt
- StoriesOne
- Lot Size0.3000 Acres
- StyleSingle Family Residence
- Year Built1978
- APN15 223 03 029
- CountyDeKalb
- Fireplaces1


