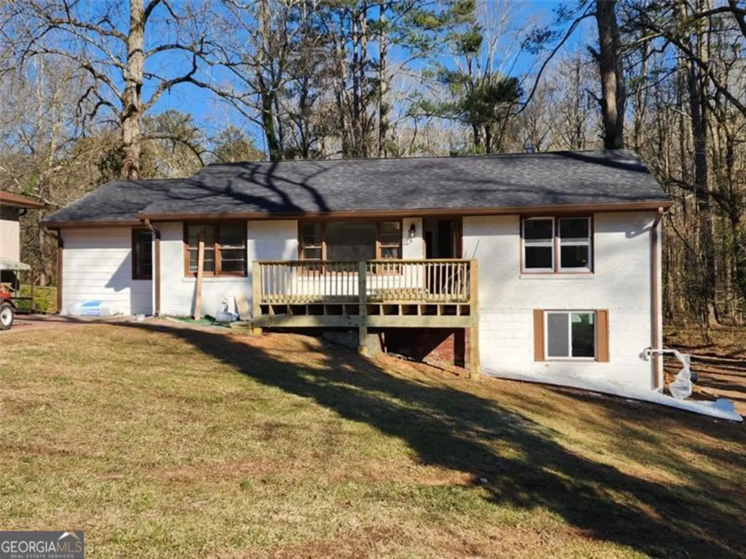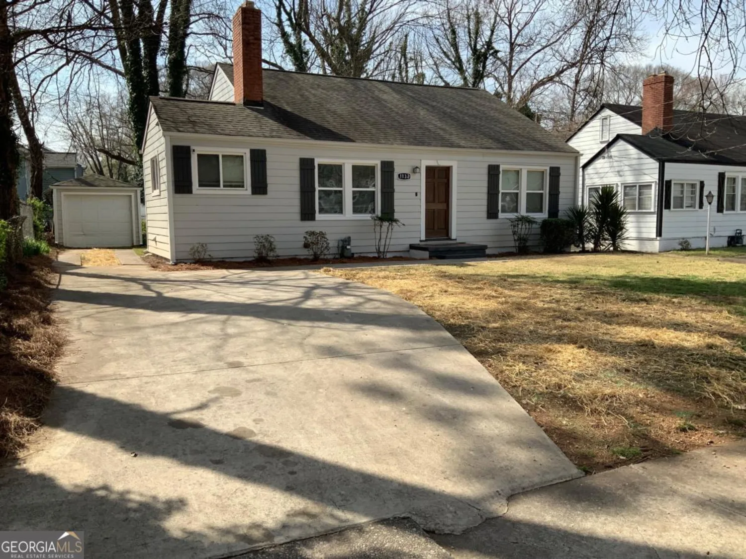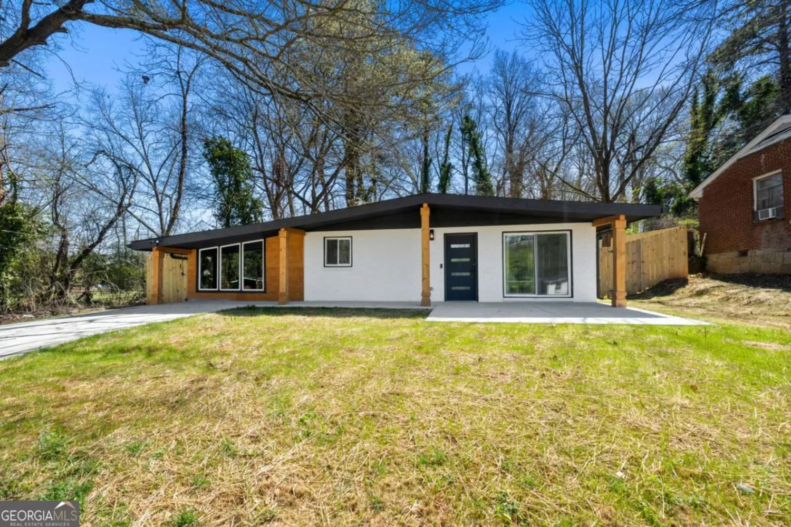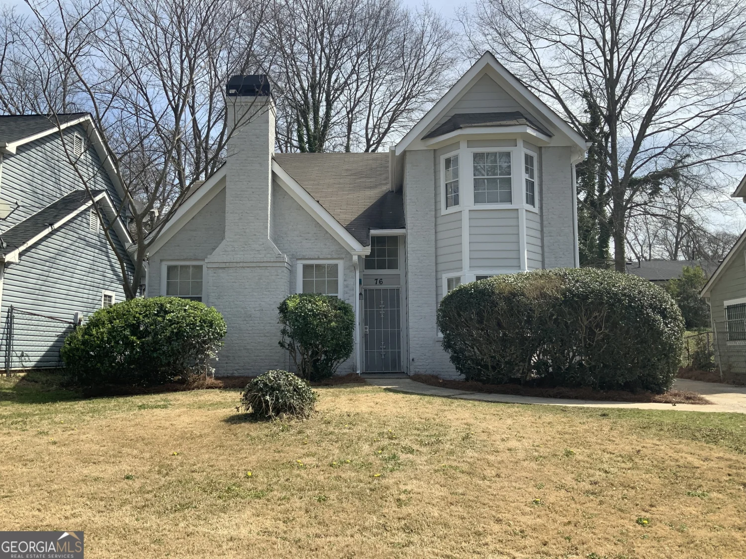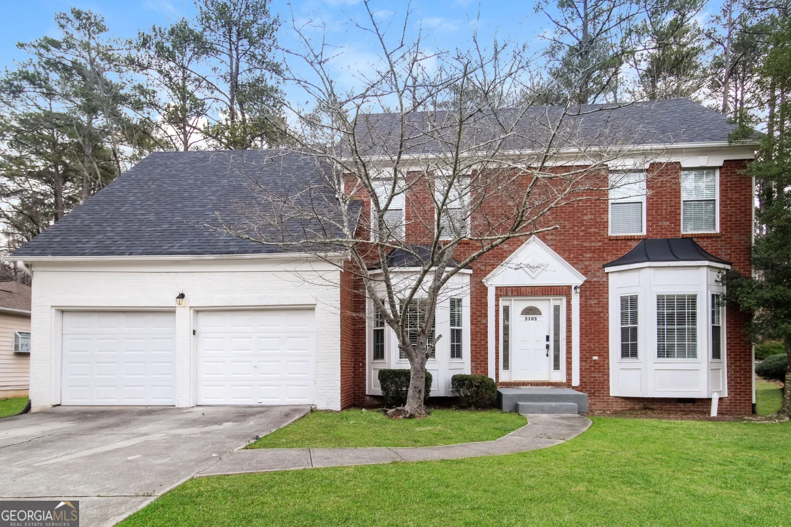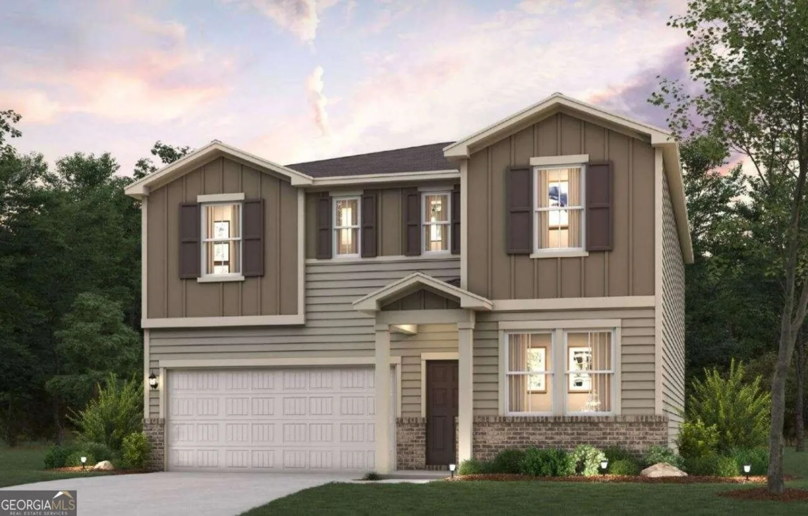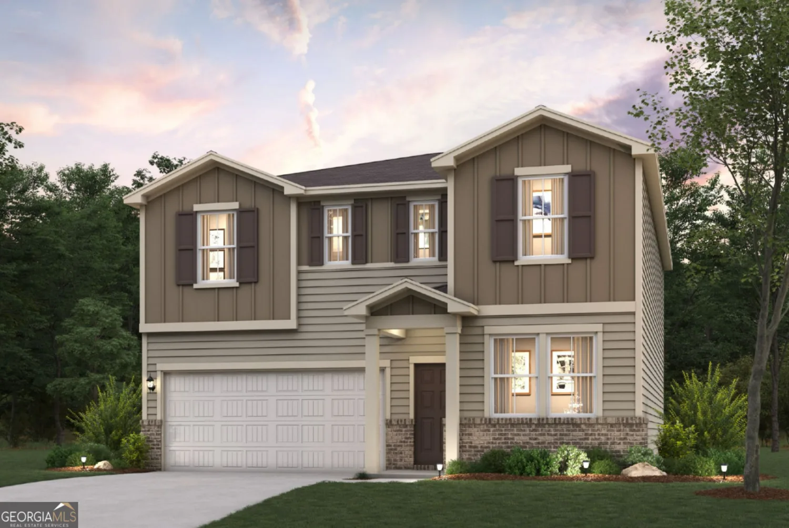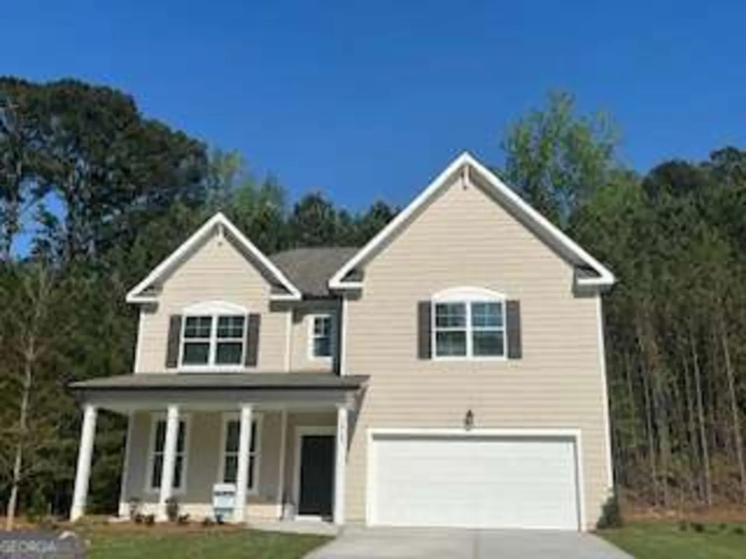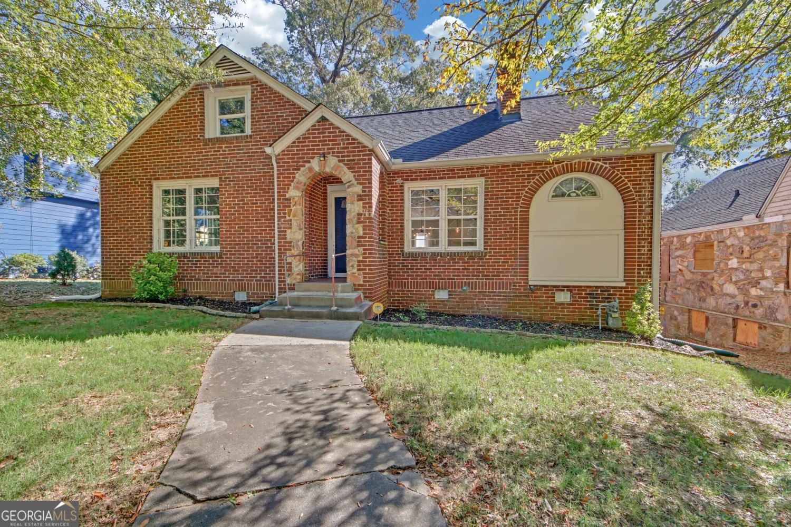2881 parrott avenueAtlanta, GA 30318
2881 parrott avenueAtlanta, GA 30318
Description
PRICE REDUCED!! If you are looking for character, charm, and coziness, this is it! The historic Whittier Mill area is a wonderful area, close to the interstate, downtown Atlanta, new shopping and restaurant areas, parks, and more. The yard has several garden areas, so you will have flowers and vegetables to enjoy! The homes of Whittier Mill were originally constructed for the mill workers and each home housed 2 families, therefore they have 2 front doors. Since they were renovated as single family homes. Come see it today! It's absolutely charming!!
Property Details for 2881 PARROTT Avenue
- Subdivision ComplexWhittier Mills
- Architectural StyleBungalow/Cottage
- ExteriorGarden
- Parking FeaturesOff Street
- Property AttachedNo
LISTING UPDATED:
- StatusActive
- MLS #10511637
- Days on Site11
- Taxes$5,074 / year
- MLS TypeResidential
- Year Built1929
- Lot Size0.17 Acres
- CountryFulton
LISTING UPDATED:
- StatusActive
- MLS #10511637
- Days on Site11
- Taxes$5,074 / year
- MLS TypeResidential
- Year Built1929
- Lot Size0.17 Acres
- CountryFulton
Building Information for 2881 PARROTT Avenue
- StoriesOne
- Year Built1929
- Lot Size0.1650 Acres
Payment Calculator
Term
Interest
Home Price
Down Payment
The Payment Calculator is for illustrative purposes only. Read More
Property Information for 2881 PARROTT Avenue
Summary
Location and General Information
- Community Features: Near Public Transport, Near Shopping
- Directions: Use GPS
- Coordinates: 33.809705,-84.481534
School Information
- Elementary School: Bolton
- Middle School: Sutton
- High School: North Atlanta
Taxes and HOA Information
- Parcel Number: 17 025600010723
- Tax Year: 2023
- Association Fee Includes: None
Virtual Tour
Parking
- Open Parking: No
Interior and Exterior Features
Interior Features
- Cooling: Ceiling Fan(s), Central Air
- Heating: Central
- Appliances: Dishwasher, Refrigerator, Gas Water Heater, Microwave, Oven/Range (Combo)
- Basement: Crawl Space
- Fireplace Features: Other
- Flooring: Hardwood
- Interior Features: Double Vanity, Master On Main Level, Roommate Plan
- Levels/Stories: One
- Kitchen Features: Breakfast Bar, Solid Surface Counters
- Foundation: Pillar/Post/Pier
- Main Bedrooms: 2
- Bathrooms Total Integer: 2
- Main Full Baths: 2
- Bathrooms Total Decimal: 2
Exterior Features
- Construction Materials: Other
- Patio And Porch Features: Deck, Porch
- Roof Type: Composition
- Laundry Features: Laundry Closet, In Kitchen
- Pool Private: No
- Other Structures: Outbuilding, Workshop
Property
Utilities
- Sewer: Public Sewer
- Utilities: Electricity Available, High Speed Internet, Natural Gas Available, Sewer Connected, Water Available
- Water Source: Public
Property and Assessments
- Home Warranty: Yes
- Property Condition: Resale
Green Features
Lot Information
- Above Grade Finished Area: 946
- Lot Features: None
Multi Family
- Number of Units To Be Built: Square Feet
Rental
Rent Information
- Land Lease: Yes
Public Records for 2881 PARROTT Avenue
Tax Record
- 2023$5,074.00 ($422.83 / month)
Home Facts
- Beds2
- Baths2
- Total Finished SqFt946 SqFt
- Above Grade Finished946 SqFt
- StoriesOne
- Lot Size0.1650 Acres
- StyleSingle Family Residence
- Year Built1929
- APN17 025600010723
- CountyFulton
- Fireplaces3


