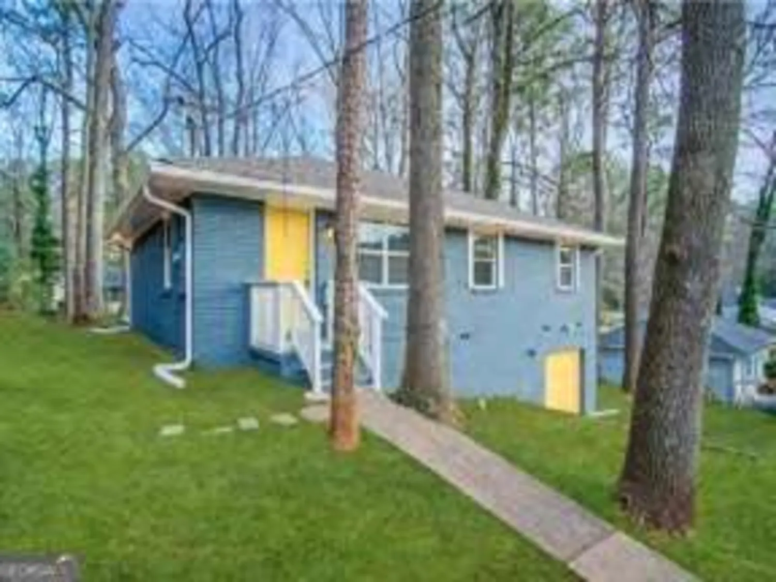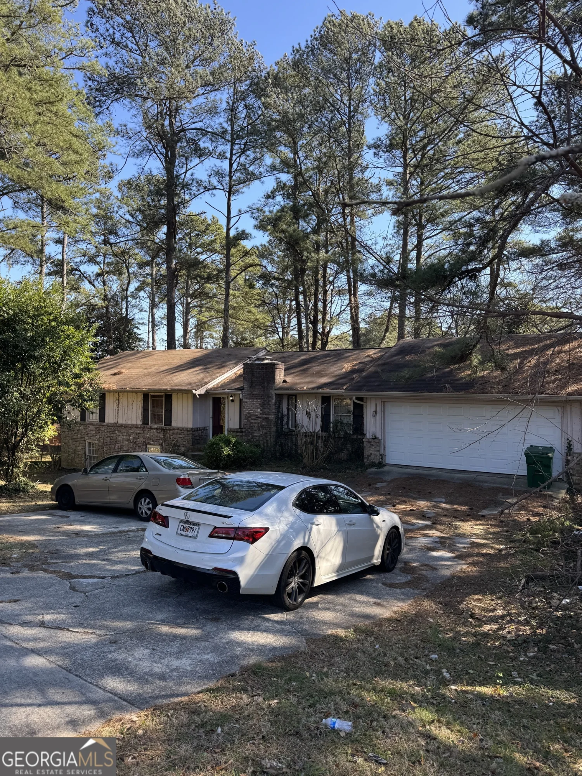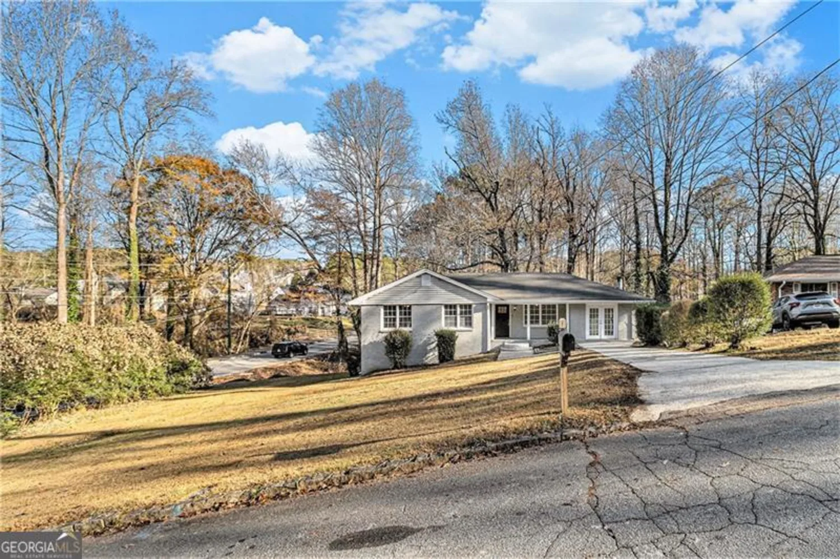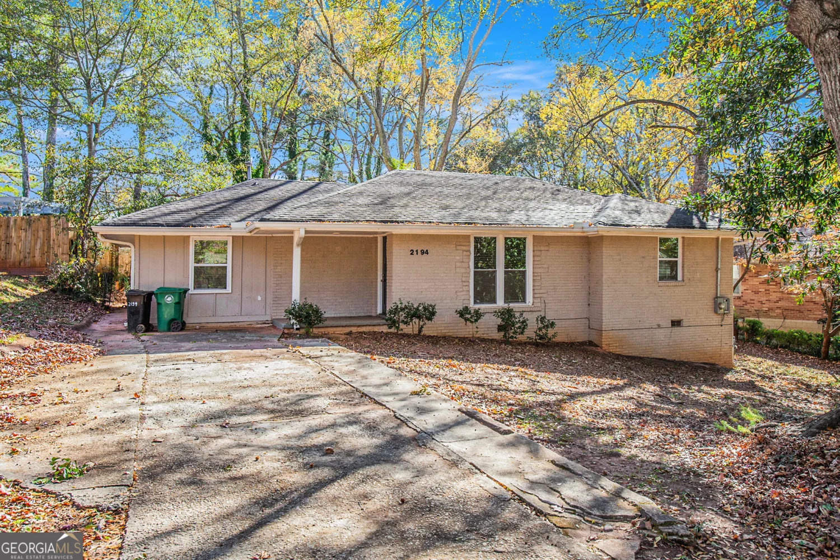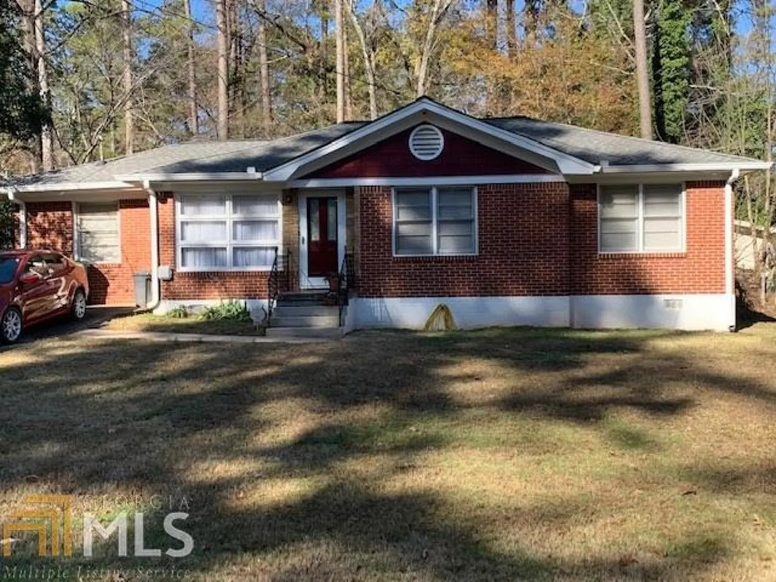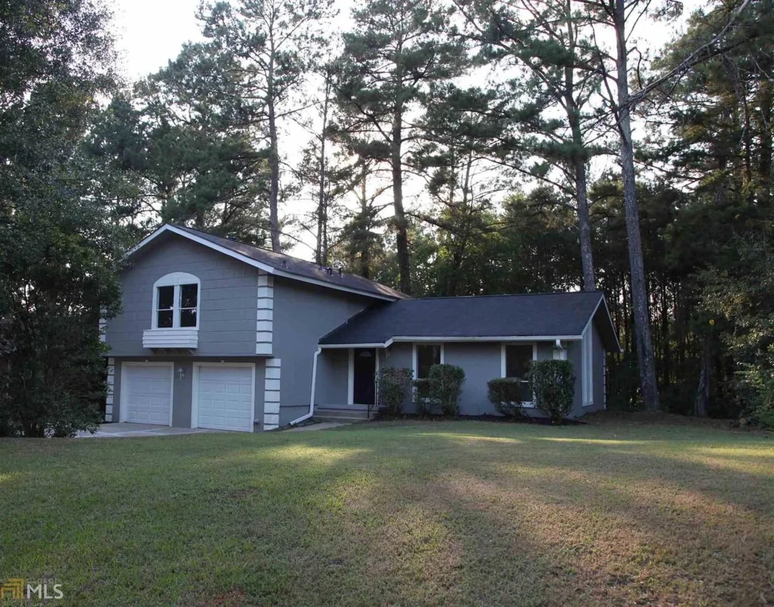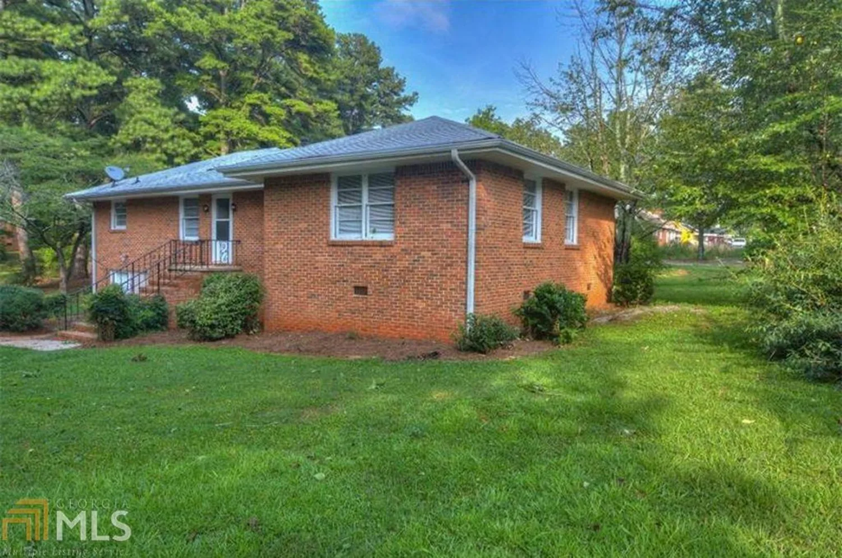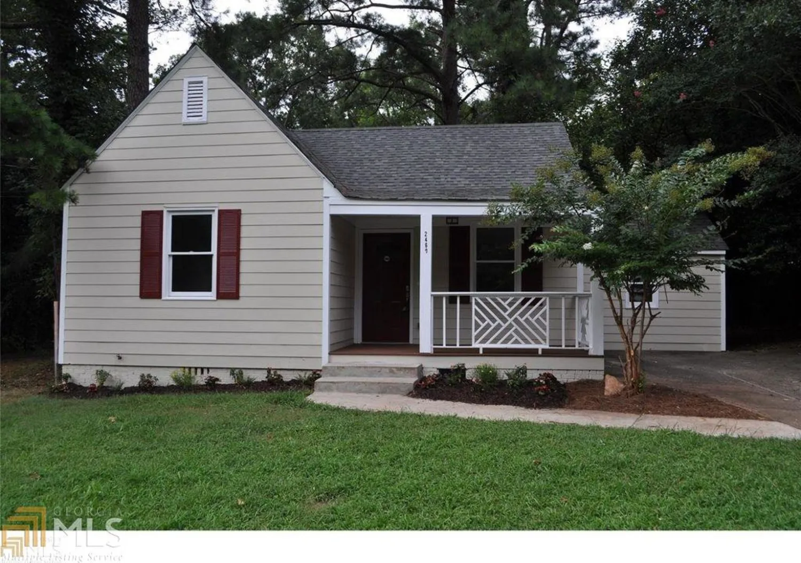3216 panthers traceDecatur, GA 30034
3216 panthers traceDecatur, GA 30034
Description
Call to see this charming move-in ready townhome for sale in Decatur, GA, in a small community near Georgia State University Perimeter College, a library, popular dining, shopping, and more. The open main floor offers a combination dining and living area with a powder room and access to the rear, partially fenced patio for great indoor and outdoor enjoyment. The second floor features bedrooms with dedicated baths, a laundry closet, a linen closet, plenty of natural light, and views of beautiful neighborhood shade trees. Schedule your showing appointment today.
Property Details for 3216 PANTHERS Trace
- Subdivision ComplexWestbury
- Architectural StyleTraditional
- Num Of Parking Spaces1
- Parking FeaturesOff Street
- Property AttachedYes
LISTING UPDATED:
- StatusActive
- MLS #10511753
- Days on Site14
- Taxes$3,522 / year
- HOA Fees$240 / month
- MLS TypeResidential
- Year Built2002
- Lot Size0.02 Acres
- CountryDeKalb
LISTING UPDATED:
- StatusActive
- MLS #10511753
- Days on Site14
- Taxes$3,522 / year
- HOA Fees$240 / month
- MLS TypeResidential
- Year Built2002
- Lot Size0.02 Acres
- CountryDeKalb
Building Information for 3216 PANTHERS Trace
- StoriesTwo
- Year Built2002
- Lot Size0.0170 Acres
Payment Calculator
Term
Interest
Home Price
Down Payment
The Payment Calculator is for illustrative purposes only. Read More
Property Information for 3216 PANTHERS Trace
Summary
Location and General Information
- Community Features: None
- Directions: To reach the community, use your favorite mapping software. Once inside, take the first left, and the property will be on the right.
- Coordinates: 33.698118,-84.270294
School Information
- Elementary School: Flat Shoals
- Middle School: Mcnair
- High School: Mcnair
Taxes and HOA Information
- Parcel Number: 15 089 05 010
- Tax Year: 2024
- Association Fee Includes: Water, Sewer, Maintenance Grounds
Virtual Tour
Parking
- Open Parking: No
Interior and Exterior Features
Interior Features
- Cooling: Ceiling Fan(s), Central Air
- Heating: Central, Forced Air
- Appliances: Dishwasher, Refrigerator, Gas Water Heater, Ice Maker, Oven/Range (Combo)
- Basement: None
- Fireplace Features: Gas Starter
- Flooring: Laminate
- Interior Features: Roommate Plan, Vaulted Ceiling(s)
- Levels/Stories: Two
- Kitchen Features: Pantry, Solid Surface Counters
- Foundation: Slab
- Total Half Baths: 1
- Bathrooms Total Integer: 3
- Bathrooms Total Decimal: 2
Exterior Features
- Construction Materials: Press Board
- Roof Type: Composition
- Laundry Features: In Hall
- Pool Private: No
Property
Utilities
- Sewer: Public Sewer
- Utilities: Cable Available, Electricity Available, High Speed Internet, Natural Gas Available, Water Available
- Water Source: Public
Property and Assessments
- Home Warranty: Yes
- Property Condition: Resale
Green Features
Lot Information
- Above Grade Finished Area: 1350
- Common Walls: 2+ Common Walls
- Lot Features: Open Lot
Multi Family
- Number of Units To Be Built: Square Feet
Rental
Rent Information
- Land Lease: Yes
Public Records for 3216 PANTHERS Trace
Tax Record
- 2024$3,522.00 ($293.50 / month)
Home Facts
- Beds2
- Baths2
- Total Finished SqFt1,350 SqFt
- Above Grade Finished1,350 SqFt
- StoriesTwo
- Lot Size0.0170 Acres
- StyleTownhouse
- Year Built2002
- APN15 089 05 010
- CountyDeKalb
- Fireplaces1


