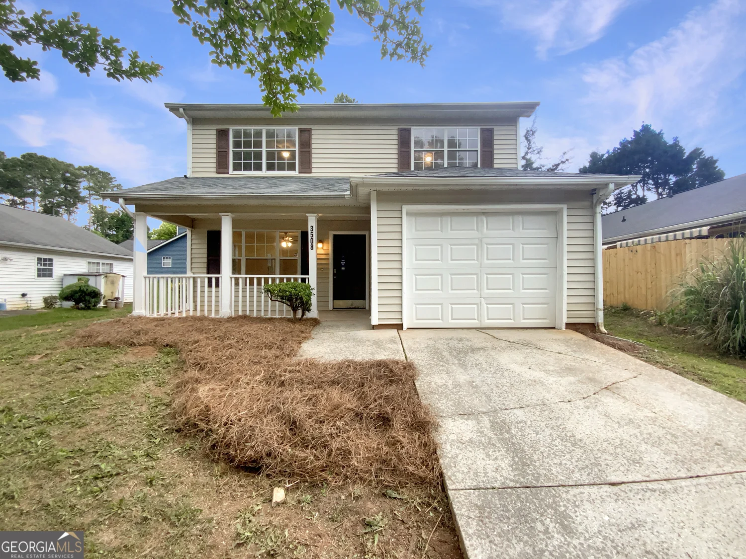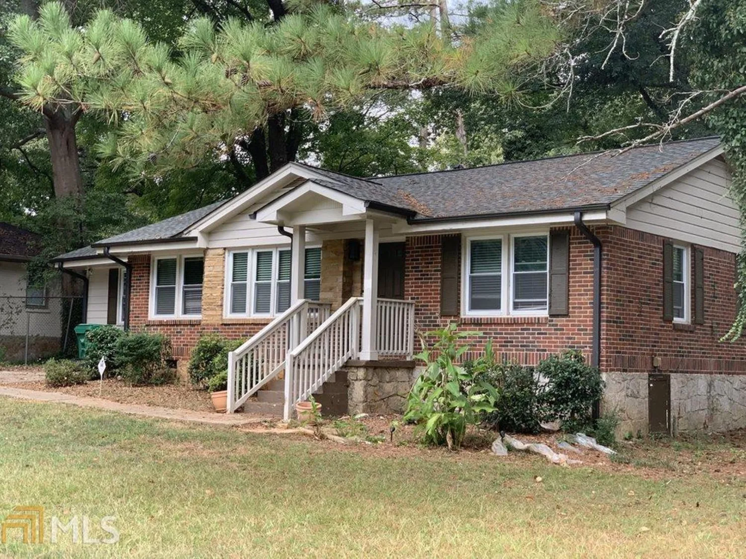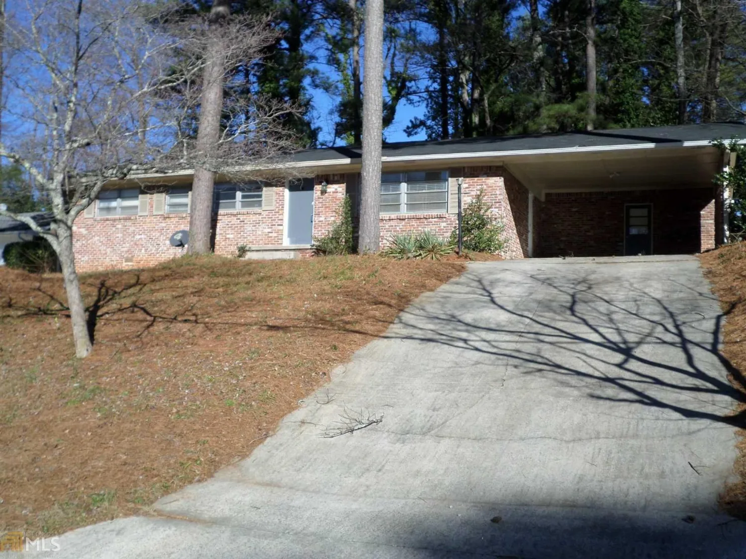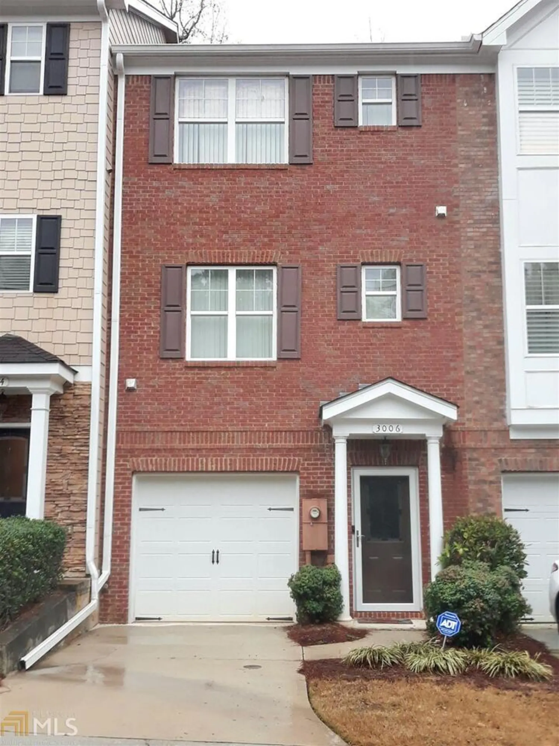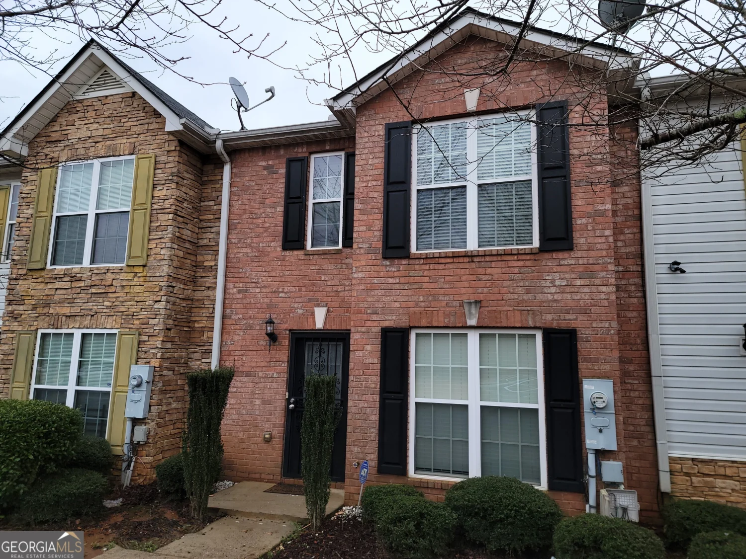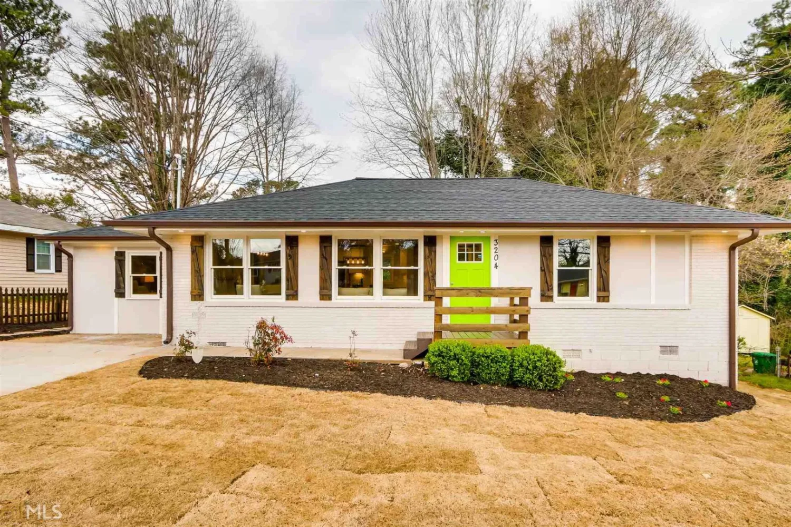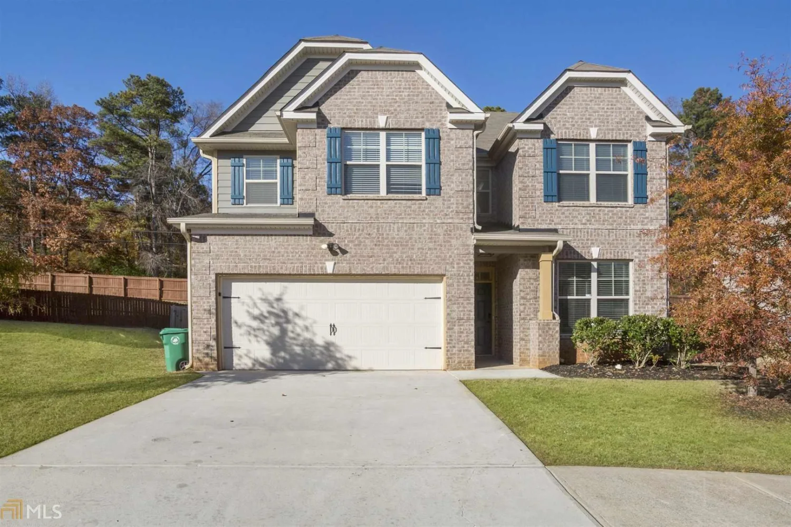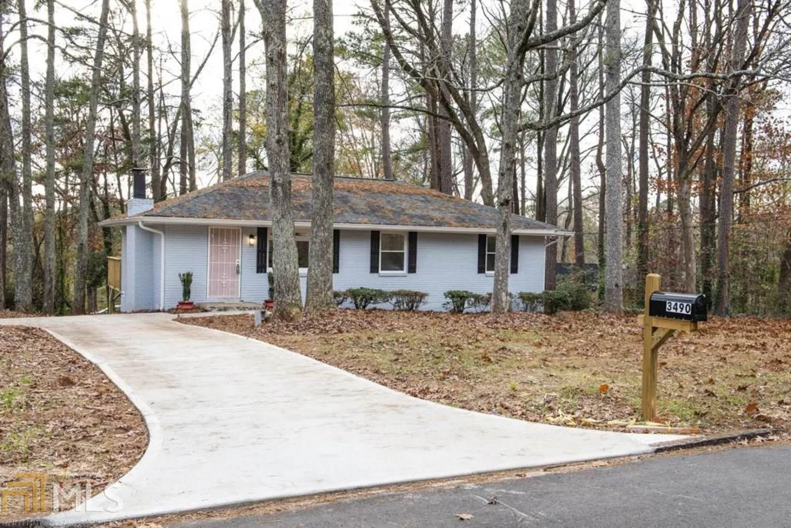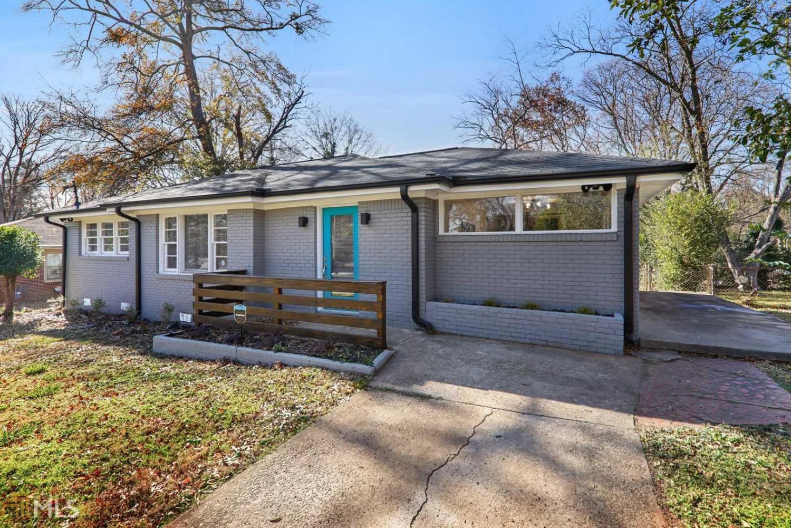2194 tilson circleDecatur, GA 30032
2194 tilson circleDecatur, GA 30032
Description
Charming one story four bedroom, one and a half bath home with a fantastic open layout. You will never miss out on the action from the spacious kitchen overlooking the dining and living rooms! Neutral colors and wood look floors allow you to make this home your own. Spend time outdoors in this spacious and welcoming backyard. Book a tour today and feel right at home!
Property Details for 2194 TILSON Circle
- Subdivision ComplexTilson Heights
- Architectural StyleTraditional
- Num Of Parking Spaces1
- Parking FeaturesNone
- Property AttachedYes
LISTING UPDATED:
- StatusClosed
- MLS #10422732
- Days on Site116
- Taxes$4,815 / year
- MLS TypeResidential
- Year Built1956
- Lot Size0.30 Acres
- CountryDeKalb
LISTING UPDATED:
- StatusClosed
- MLS #10422732
- Days on Site116
- Taxes$4,815 / year
- MLS TypeResidential
- Year Built1956
- Lot Size0.30 Acres
- CountryDeKalb
Building Information for 2194 TILSON Circle
- StoriesOne
- Year Built1956
- Lot Size0.3000 Acres
Payment Calculator
Term
Interest
Home Price
Down Payment
The Payment Calculator is for illustrative purposes only. Read More
Property Information for 2194 TILSON Circle
Summary
Location and General Information
- Community Features: None
- Directions: Head northeast on Tilson Rd toward Tyler Way, Turn left onto Tilson Cir, Property will be on the left
- Coordinates: 33.723686,-84.294785
School Information
- Elementary School: Ronald E McNair
- Middle School: Mcnair
- High School: Mcnair
Taxes and HOA Information
- Parcel Number: 15 150 13 003
- Tax Year: 2023
- Association Fee Includes: None
- Tax Lot: 31
Virtual Tour
Parking
- Open Parking: No
Interior and Exterior Features
Interior Features
- Cooling: Ceiling Fan(s), Electric
- Heating: Electric
- Appliances: Dishwasher, Microwave, Oven/Range (Combo)
- Basement: None
- Flooring: Hardwood
- Interior Features: Master On Main Level, Walk-In Closet(s)
- Levels/Stories: One
- Kitchen Features: Breakfast Room, Pantry
- Foundation: Slab
- Main Bedrooms: 4
- Total Half Baths: 1
- Bathrooms Total Integer: 2
- Main Full Baths: 1
- Bathrooms Total Decimal: 1
Exterior Features
- Construction Materials: Brick
- Fencing: Back Yard, Fenced
- Patio And Porch Features: Patio, Porch
- Roof Type: Composition, Other
- Laundry Features: Common Area, Other
- Pool Private: No
Property
Utilities
- Sewer: Public Sewer
- Utilities: Cable Available, Electricity Available, Sewer Connected, Sewer Available, Water Available, Phone Available
- Water Source: Public
Property and Assessments
- Home Warranty: Yes
- Property Condition: Resale
Green Features
Lot Information
- Above Grade Finished Area: 1708
- Common Walls: No Common Walls
- Lot Features: Level
Multi Family
- Number of Units To Be Built: Square Feet
Rental
Rent Information
- Land Lease: Yes
Public Records for 2194 TILSON Circle
Tax Record
- 2023$4,815.00 ($401.25 / month)
Home Facts
- Beds4
- Baths1
- Total Finished SqFt1,708 SqFt
- Above Grade Finished1,708 SqFt
- StoriesOne
- Lot Size0.3000 Acres
- StyleSingle Family Residence
- Year Built1956
- APN15 150 13 003
- CountyDeKalb


